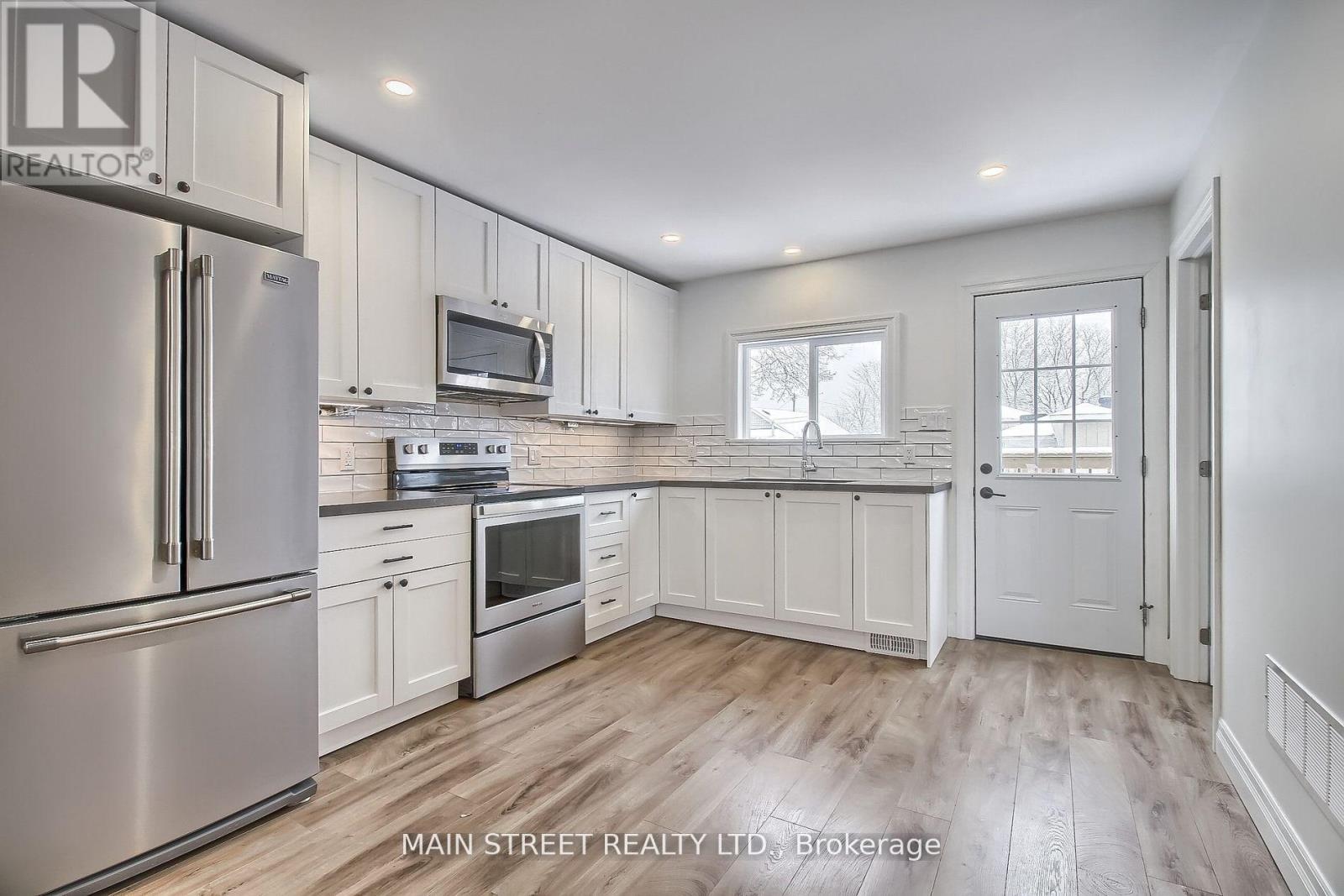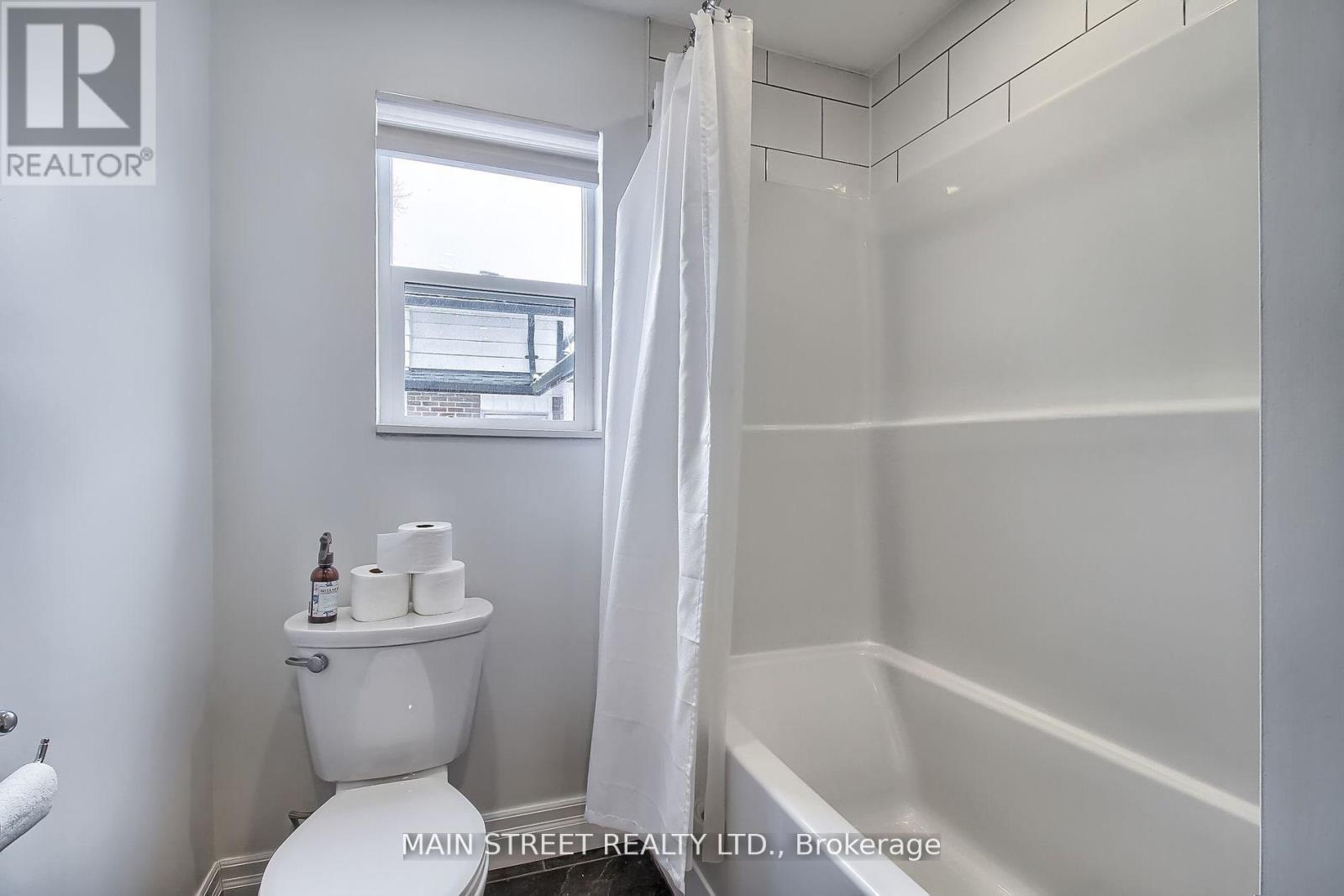4 Bedroom
2 Bathroom
Raised Bungalow
Central Air Conditioning
Forced Air
$2,500 Monthly
Fully upgraded from top to bottom | Self contained semi-detached home with private entrance and driveway | Fully fenced backyard | Ensuite laundry (not shared) | Separately metered for gas and hydro | Water charge split 50/50 with unit next door | Great open concept layout | 2 bedrooms up and 2 bedrooms down | Lower bedrooms both have well sized above grade windows | Ultimate lifestyle location with walking distance to Lake Drive shops and great restaurants | Choice location inside the gates of Jackson's Point | Short walk to Jackson's Point Harbour and Bonnie Park public beach | Surrounded by nature and green space | Tenant responsible for own hydro, gas, and partial water bill | All HVAC and appliances recently upgraded and owned with no rental charge (id:50638)
Property Details
|
MLS® Number
|
N12060488 |
|
Property Type
|
Single Family |
|
Community Name
|
Sutton & Jackson's Point |
|
Features
|
Carpet Free, Sump Pump |
|
Parking Space Total
|
2 |
|
Water Front Name
|
Lake Simcoe |
Building
|
Bathroom Total
|
2 |
|
Bedrooms Above Ground
|
2 |
|
Bedrooms Below Ground
|
2 |
|
Bedrooms Total
|
4 |
|
Amenities
|
Separate Heating Controls, Separate Electricity Meters |
|
Appliances
|
Water Heater, Dryer, Microwave, Stove, Washer, Refrigerator |
|
Architectural Style
|
Raised Bungalow |
|
Basement Development
|
Finished |
|
Basement Features
|
Walk-up |
|
Basement Type
|
N/a (finished) |
|
Construction Style Attachment
|
Semi-detached |
|
Cooling Type
|
Central Air Conditioning |
|
Exterior Finish
|
Vinyl Siding |
|
Flooring Type
|
Laminate |
|
Foundation Type
|
Block |
|
Heating Fuel
|
Natural Gas |
|
Heating Type
|
Forced Air |
|
Stories Total
|
1 |
|
Type
|
House |
|
Utility Water
|
Municipal Water |
Parking
Land
|
Acreage
|
No |
|
Sewer
|
Sanitary Sewer |
|
Size Depth
|
100 Ft |
|
Size Frontage
|
25 Ft |
|
Size Irregular
|
25 X 100 Ft |
|
Size Total Text
|
25 X 100 Ft |
Rooms
| Level |
Type |
Length |
Width |
Dimensions |
|
Lower Level |
Recreational, Games Room |
8.42 m |
3.1 m |
8.42 m x 3.1 m |
|
Lower Level |
Bedroom 3 |
2.95 m |
3.48 m |
2.95 m x 3.48 m |
|
Lower Level |
Bedroom 4 |
2.98 m |
3.29 m |
2.98 m x 3.29 m |
|
Upper Level |
Kitchen |
3.9 m |
3.35 m |
3.9 m x 3.35 m |
|
Upper Level |
Living Room |
5.33 m |
3.33 m |
5.33 m x 3.33 m |
|
Upper Level |
Primary Bedroom |
3.05 m |
3.3 m |
3.05 m x 3.3 m |
|
Upper Level |
Bedroom 2 |
3.06 m |
3.6 m |
3.06 m x 3.6 m |
|
In Between |
Foyer |
1.94 m |
1.03 m |
1.94 m x 1.03 m |
https://www.realtor.ca/real-estate/28117224/a-27-jacksons-point-avenue-georgina-sutton-jacksons-point-sutton-jacksons-point
































