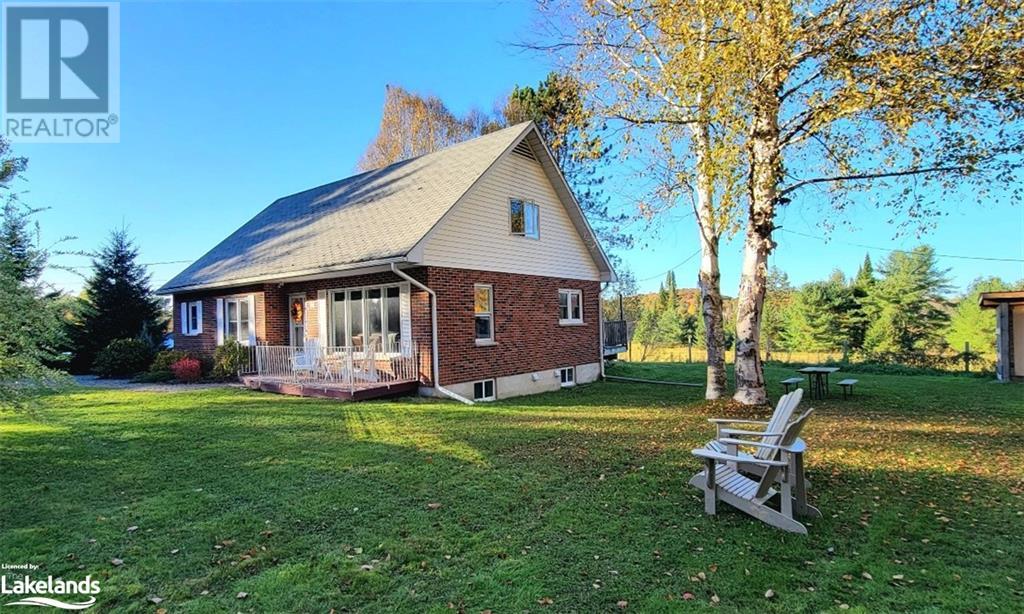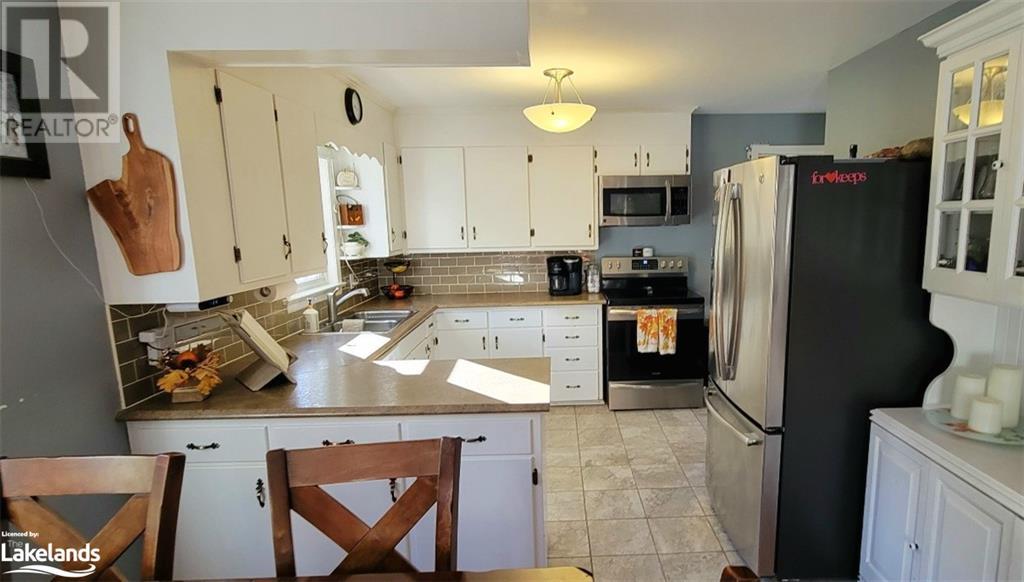4 Bedroom
2 Bathroom
2740.6 sqft
Central Air Conditioning
Forced Air
Landscaped
$600,000
Looking for space, some land and yet still close to Town? This well maintained home has had many recent upgrades and offers a fantastic West Browns road location. The furnace was replaced within the past 5 years. Close access to the river and the many lakes in Huntsville. The main floor has been opened up to create an open-concept Living - Dining and Kitchen. Also on the main floor are 2 bedrooms, a den and 4 pc washroom. The Den opens onto a large rear deck with sunken hot tub and breath-taking views of fields. The large Primary Bedroom is on the second floor along with yet another Bedroom and a 3 PC bathroom. The basement is full-height and dry. Huge recreation room with a workshop and laundry. The yard is flat and level with a couple of sheds, lots of driveway space and nicely landscaped. This is a great price for a solid house with easy access to schools and shopping. (id:50638)
Property Details
|
MLS® Number
|
40662292 |
|
Property Type
|
Single Family |
|
Amenities Near By
|
Hospital, Schools, Shopping |
|
Community Features
|
School Bus |
|
Equipment Type
|
Propane Tank, Water Heater |
|
Features
|
Corner Site, Visual Exposure, Crushed Stone Driveway, Country Residential |
|
Parking Space Total
|
8 |
|
Rental Equipment Type
|
Propane Tank, Water Heater |
Building
|
Bathroom Total
|
2 |
|
Bedrooms Above Ground
|
4 |
|
Bedrooms Total
|
4 |
|
Basement Development
|
Partially Finished |
|
Basement Type
|
Full (partially Finished) |
|
Construction Style Attachment
|
Detached |
|
Cooling Type
|
Central Air Conditioning |
|
Exterior Finish
|
Brick |
|
Foundation Type
|
Poured Concrete |
|
Heating Fuel
|
Propane |
|
Heating Type
|
Forced Air |
|
Stories Total
|
2 |
|
Size Interior
|
2740.6 Sqft |
|
Type
|
House |
|
Utility Water
|
Drilled Well |
Land
|
Access Type
|
Road Access |
|
Acreage
|
No |
|
Land Amenities
|
Hospital, Schools, Shopping |
|
Landscape Features
|
Landscaped |
|
Sewer
|
Septic System |
|
Size Frontage
|
109 Ft |
|
Size Total Text
|
1/2 - 1.99 Acres |
|
Zoning Description
|
Rr |
Rooms
| Level |
Type |
Length |
Width |
Dimensions |
|
Second Level |
3pc Bathroom |
|
|
Measurements not available |
|
Second Level |
Bedroom |
|
|
8'7'' x 15'10'' |
|
Second Level |
Primary Bedroom |
|
|
15'6'' x 16'4'' |
|
Basement |
Workshop |
|
|
14'9'' x 10'7'' |
|
Basement |
Laundry Room |
|
|
12'6'' x 9'7'' |
|
Basement |
Recreation Room |
|
|
25'2'' x 26'0'' |
|
Main Level |
4pc Bathroom |
|
|
Measurements not available |
|
Main Level |
Den |
|
|
8'3'' x 10'10'' |
|
Main Level |
Bedroom |
|
|
9'0'' x 11'7'' |
|
Main Level |
Bedroom |
|
|
10'5'' x 11'7'' |
|
Main Level |
Living Room |
|
|
11'11'' x 19'2'' |
|
Main Level |
Dining Room |
|
|
10'7'' x 9'2'' |
|
Main Level |
Kitchen |
|
|
10'0'' x 9'2'' |
Utilities
https://www.realtor.ca/real-estate/27560905/96-west-browns-road-huntsville






















