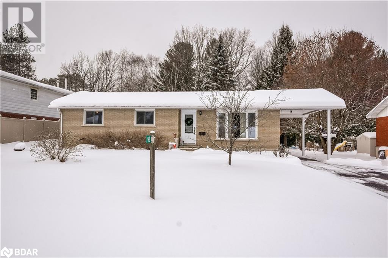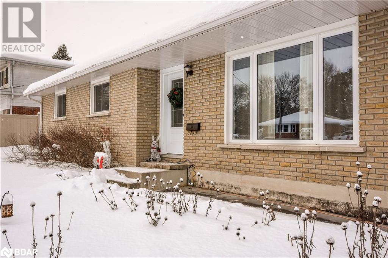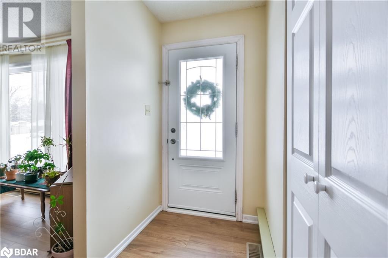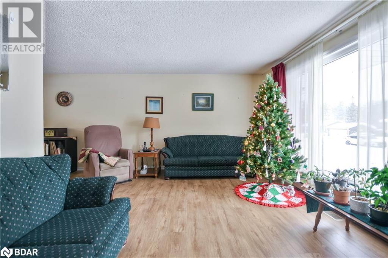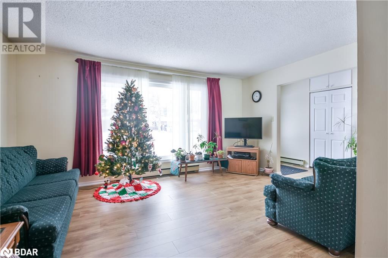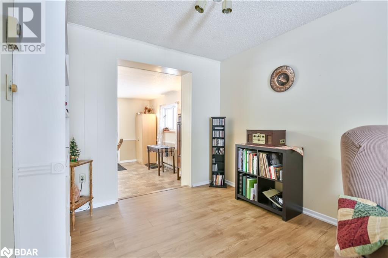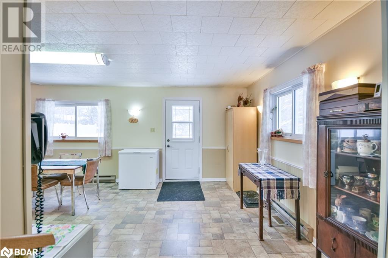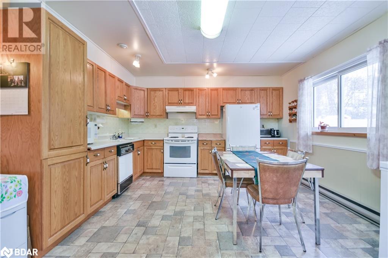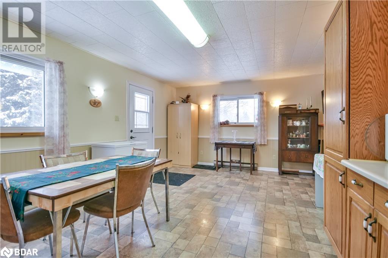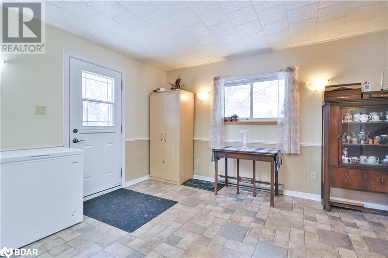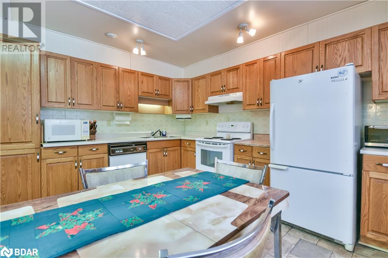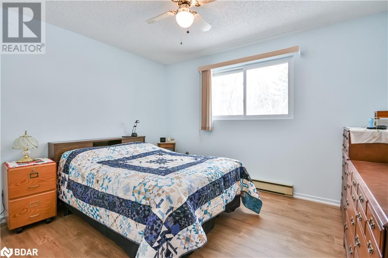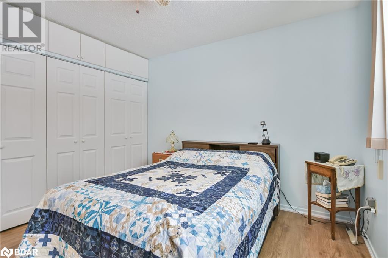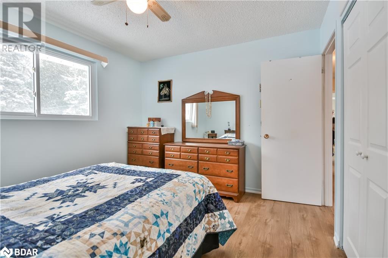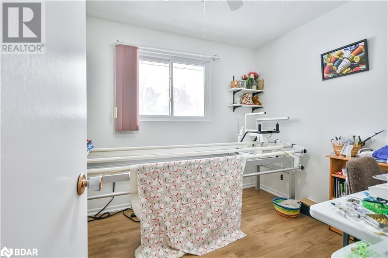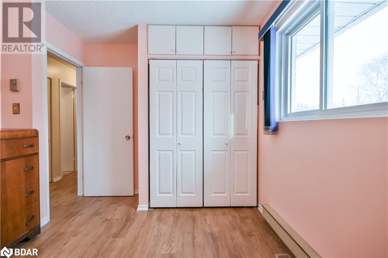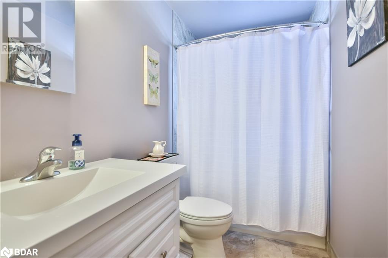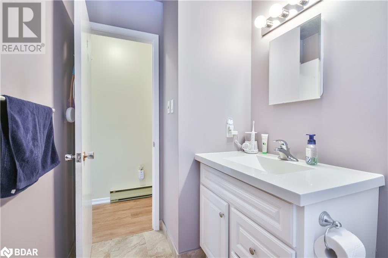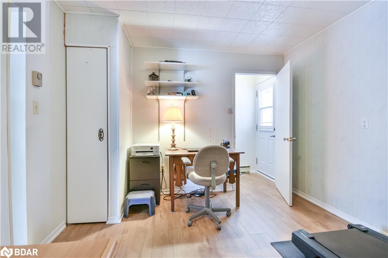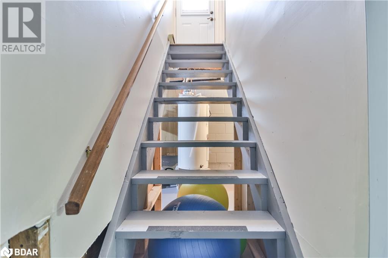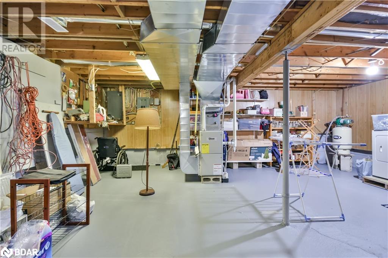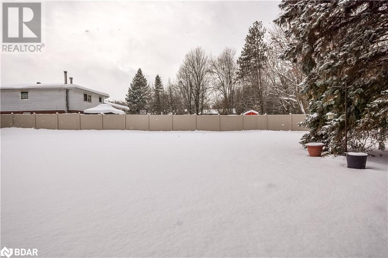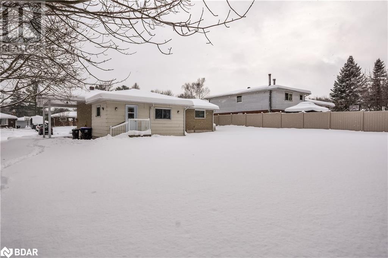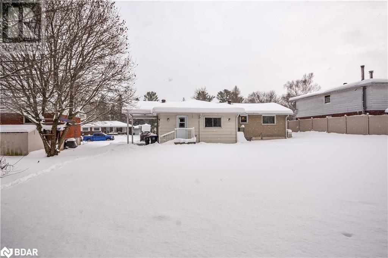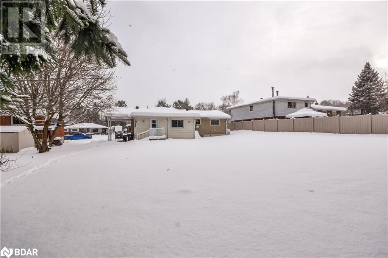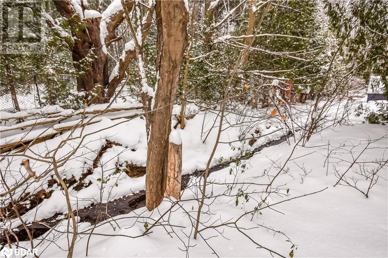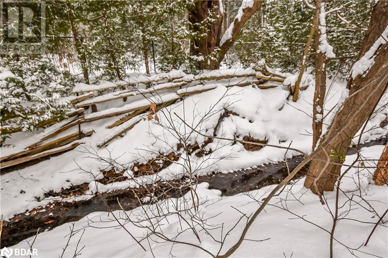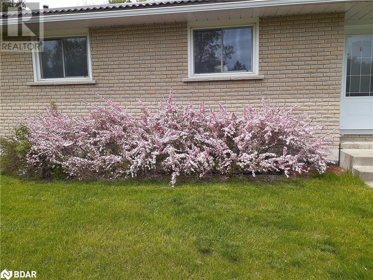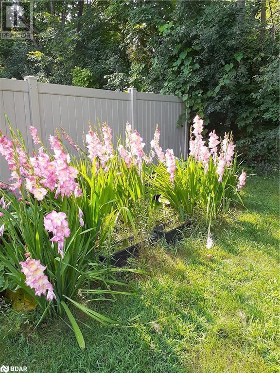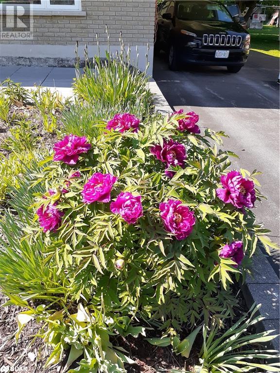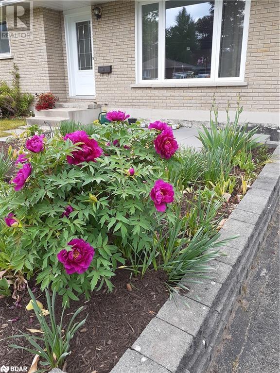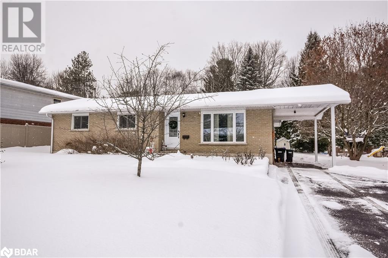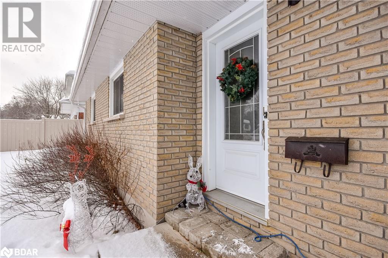3 Bedroom
1 Bathroom
1390 sqft
Bungalow
Central Air Conditioning
Baseboard Heaters, Forced Air
$629,900
Charming Bungalow on a Private Lot with Creekside Views Welcome to this cozy bungalow, situated on a spacious and private lot, in a peaceful neighbourhood with the convenience of nearby amenities. Located in a quiet area with easy access to Highway 11, this home is just minutes from Orillia, shopping, and a variety of indoor and outdoor activities. This delightful home features 3 bedrooms and 1 bathroom, providing ample space for families or anyone looking for a rural setting. The large eat-in kitchen is the heart of the home, complete with a door leading directly to the backyard — ideal for enjoying your morning coffee or entertaining guests. The property itself is a true gem, offering privacy and tranquility. A partial fence surrounds the yard, while a creek/stream runs at the rear, adding a soothing natural element to the landscape. With a generous lot size, there’s plenty of room to explore, relax, or create your own outdoor oasis. The home also includes a convenient carport, offering shelter for your vehicle and additional storage options. There is a metal roof and added security and peace of mind with a Generac Generator system should there ever be a power outage. Don't miss the opportunity to make this charming home yours — schedule your viewing today! (id:50638)
Property Details
|
MLS® Number
|
40684070 |
|
Property Type
|
Single Family |
|
Amenities Near By
|
Park, Schools, Shopping |
|
Communication Type
|
High Speed Internet |
|
Community Features
|
Quiet Area |
|
Equipment Type
|
None |
|
Features
|
Paved Driveway, Country Residential, Sump Pump |
|
Parking Space Total
|
7 |
|
Rental Equipment Type
|
None |
|
Structure
|
Shed |
|
View Type
|
View Of Water |
Building
|
Bathroom Total
|
1 |
|
Bedrooms Above Ground
|
3 |
|
Bedrooms Total
|
3 |
|
Appliances
|
Dryer, Freezer, Microwave, Refrigerator, Stove, Washer, Window Coverings |
|
Architectural Style
|
Bungalow |
|
Basement Development
|
Unfinished |
|
Basement Type
|
Full (unfinished) |
|
Constructed Date
|
1976 |
|
Construction Style Attachment
|
Detached |
|
Cooling Type
|
Central Air Conditioning |
|
Exterior Finish
|
Brick, Hardboard |
|
Fire Protection
|
None |
|
Foundation Type
|
Block |
|
Heating Fuel
|
Electric, Natural Gas |
|
Heating Type
|
Baseboard Heaters, Forced Air |
|
Stories Total
|
1 |
|
Size Interior
|
1390 Sqft |
|
Type
|
House |
|
Utility Water
|
Drilled Well |
Parking
Land
|
Access Type
|
Road Access |
|
Acreage
|
No |
|
Fence Type
|
Partially Fenced |
|
Land Amenities
|
Park, Schools, Shopping |
|
Sewer
|
Septic System |
|
Size Depth
|
199 Ft |
|
Size Frontage
|
75 Ft |
|
Size Total Text
|
Under 1/2 Acre |
|
Zoning Description
|
R |
Rooms
| Level |
Type |
Length |
Width |
Dimensions |
|
Main Level |
4pc Bathroom |
|
|
5' x 10'7'' |
|
Main Level |
Office |
|
|
10'7'' x 13'9'' |
|
Main Level |
Bedroom |
|
|
8'6'' x 11'2'' |
|
Main Level |
Bedroom |
|
|
9'7'' x 12'0'' |
|
Main Level |
Primary Bedroom |
|
|
10'7'' x 12'0'' |
|
Main Level |
Living Room |
|
|
21'0'' x 15'9'' |
|
Main Level |
Eat In Kitchen |
|
|
13'5'' x 21' |
Utilities
|
Cable
|
Available |
|
Electricity
|
Available |
|
Natural Gas
|
Available |
|
Telephone
|
Available |
https://www.realtor.ca/real-estate/27723172/93-jamieson-crescent-oro-medonte



