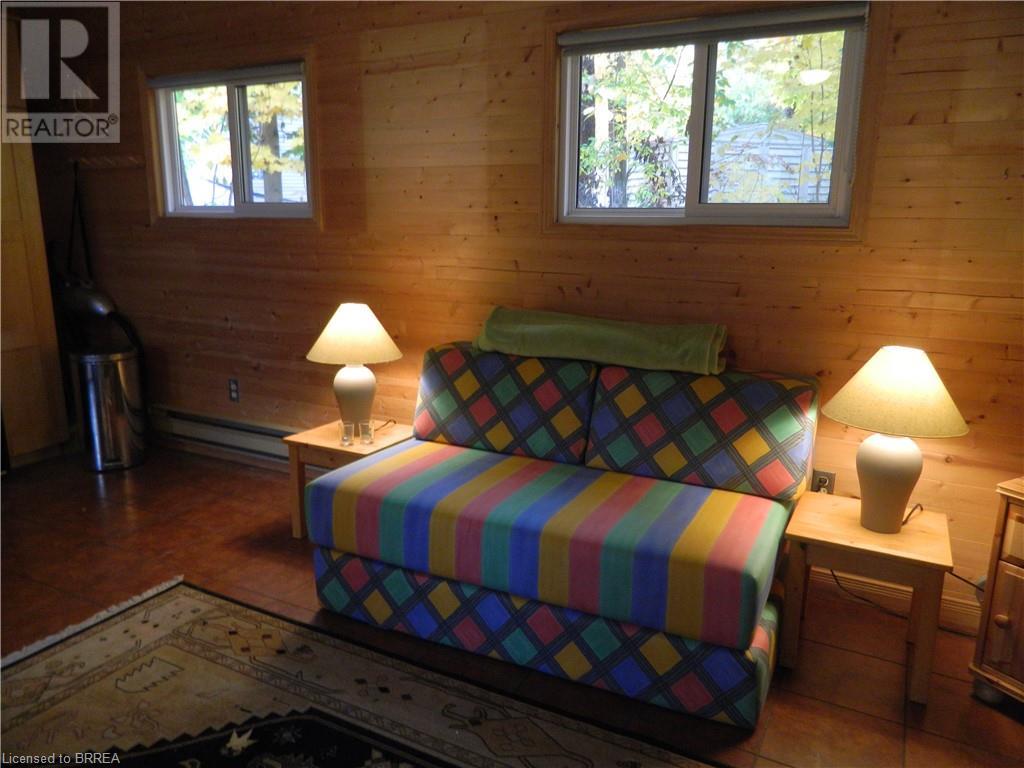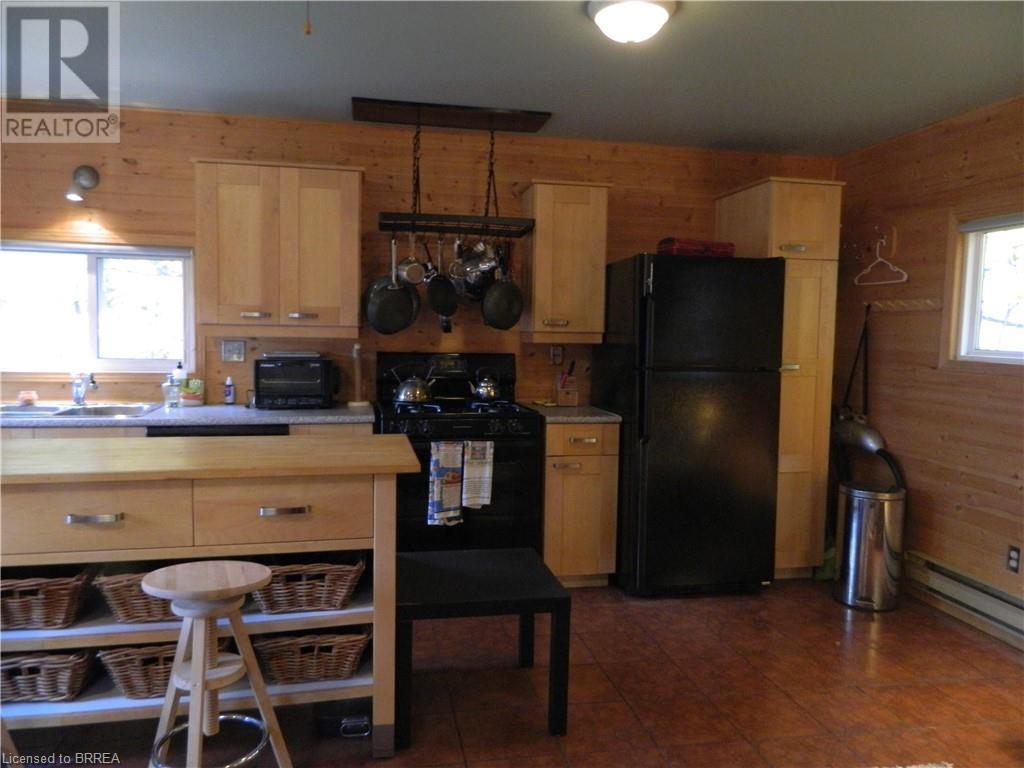1 Bedroom
1 Bathroom
870 sqft
Chalet
Window Air Conditioner
$97,500
Four season home in a niche naturalist resort park loaded with amenities. Indoor heated pool, outdoor pool, hot tub, sauna, clubhouse including restaurant and bar. Tennis courts, bocce court, pickle ball, shuffleboard, trails throughout the 98 acres, picnic areas and tons more to explore! Cute as a button and super snug, this one room open concept winterized cabin awaits your viewing. Live year round with low utility costs in this super insulated home! Private allocated land space located at the very rear of the resort. Lots of pine finishing, and custom design maple kitchen cupboards with large chef style butcher block preparation counter. Huge bathroom with room for storage. Outdoor shed to store the summer furniture. Large outdoor deck. Fresh well water from the springs. Great opportunity to get a start in the real estate market! Please note this property is located within the Ponderosa Nature Resort. Please refer to the website for rules and further details. (id:50638)
Property Details
|
MLS® Number
|
40672717 |
|
Property Type
|
Single Family |
|
Amenities Near By
|
Park |
|
Equipment Type
|
None |
|
Features
|
Country Residential |
|
Parking Space Total
|
2 |
|
Rental Equipment Type
|
None |
|
Storage Type
|
Holding Tank |
|
Structure
|
Tennis Court |
Building
|
Bathroom Total
|
1 |
|
Bedrooms Above Ground
|
1 |
|
Bedrooms Total
|
1 |
|
Amenities
|
Guest Suite, Party Room |
|
Appliances
|
Dryer, Refrigerator, Washer, Gas Stove(s), Window Coverings |
|
Architectural Style
|
Chalet |
|
Basement Type
|
None |
|
Construction Style Attachment
|
Detached |
|
Cooling Type
|
Window Air Conditioner |
|
Exterior Finish
|
Vinyl Siding |
|
Fixture
|
Ceiling Fans |
|
Foundation Type
|
Block |
|
Heating Fuel
|
Electric |
|
Size Interior
|
870 Sqft |
|
Type
|
House |
|
Utility Water
|
Community Water System |
Land
|
Acreage
|
No |
|
Land Amenities
|
Park |
|
Sewer
|
Holding Tank |
|
Size Total Text
|
Unknown |
|
Zoning Description
|
R |
Rooms
| Level |
Type |
Length |
Width |
Dimensions |
|
Main Level |
Family Room |
|
|
10'2'' x 11'2'' |
|
Main Level |
Kitchen |
|
|
10'0'' x 10'0'' |
|
Main Level |
Primary Bedroom |
|
|
10'6'' x 10'6'' |
|
Main Level |
3pc Bathroom |
|
|
Measurements not available |
https://www.realtor.ca/real-estate/27629840/89-grand-bend-road-freelton































