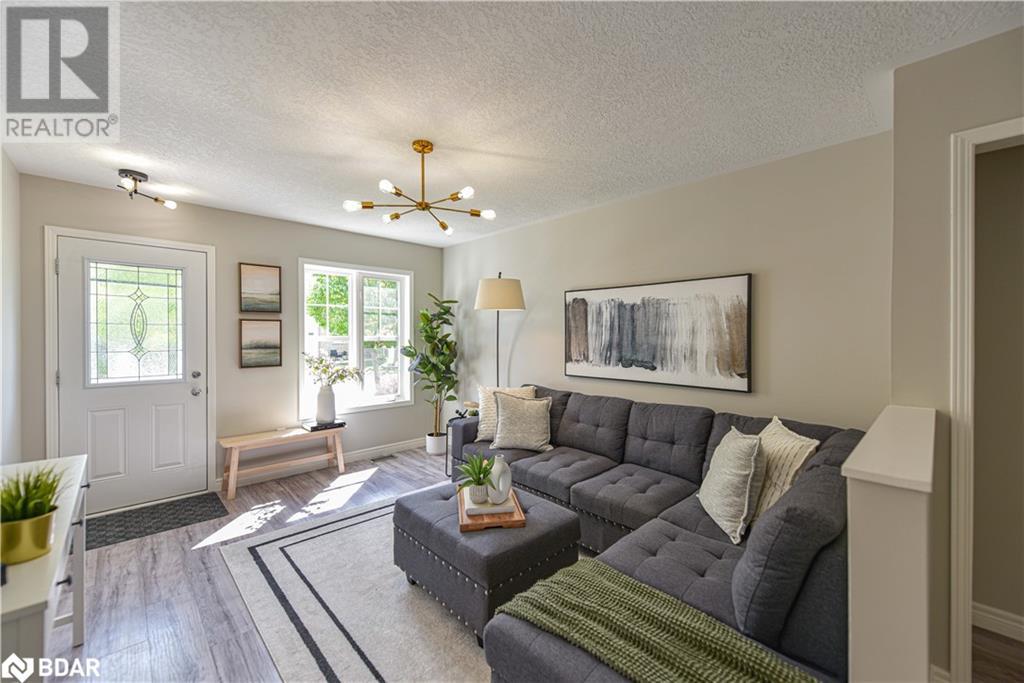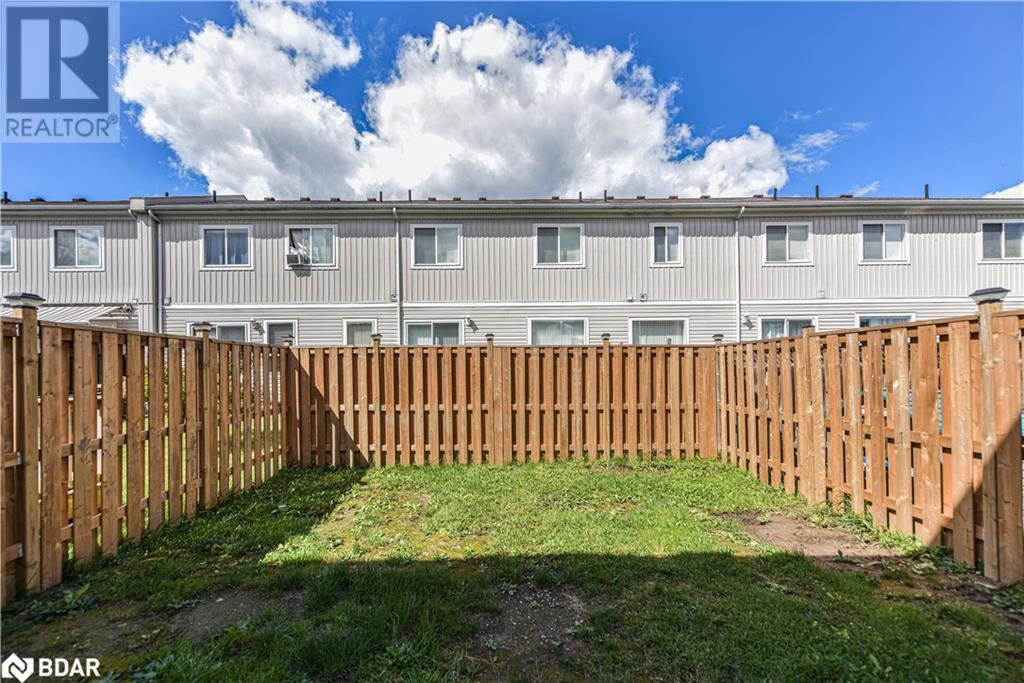4 Bedroom
3 Bathroom
1539 sqft
2 Level
Inground Pool
Central Air Conditioning
Forced Air
$595,000
This immaculately cared for & rare 4 bedroom townhome is perfect for a growing family or as a student rental. The main floor features a huge kitchen, New fridge, stove and dishwasher (2024), spacious living room, and 2-piece washroom. Watch the kids play in the fully fenced (2023) backyard. Upstairs & to the right is a large bright bedroom that can also become a family room or office. The primary suite features a full ensuite and walk-in closet. 2 more bedrooms and a full bathroom are also ready for your family. Bonus; owned furnace (2020), A/C (2020), and water softener (2019). Redone front vinyl siding (2021) Gutters & gutter guards on porch roof (2021).Duct cleaning & additional smoke detectors (2024) installed for your health & safety. Don't miss your chance to own this worry-free 4 bedroom Westridge home! (id:50638)
Property Details
|
MLS® Number
|
40676471 |
|
Property Type
|
Single Family |
|
Amenities Near By
|
Park, Playground, Public Transit, Schools, Shopping |
|
Communication Type
|
High Speed Internet |
|
Community Features
|
School Bus |
|
Equipment Type
|
Water Heater |
|
Features
|
Paved Driveway, Sump Pump, Automatic Garage Door Opener |
|
Parking Space Total
|
2 |
|
Pool Type
|
Inground Pool |
|
Rental Equipment Type
|
Water Heater |
Building
|
Bathroom Total
|
3 |
|
Bedrooms Above Ground
|
4 |
|
Bedrooms Total
|
4 |
|
Appliances
|
Dishwasher, Dryer, Refrigerator, Stove, Water Softener, Microwave Built-in, Garage Door Opener |
|
Architectural Style
|
2 Level |
|
Basement Development
|
Unfinished |
|
Basement Type
|
Full (unfinished) |
|
Constructed Date
|
2007 |
|
Construction Style Attachment
|
Attached |
|
Cooling Type
|
Central Air Conditioning |
|
Exterior Finish
|
Stone, Vinyl Siding |
|
Fixture
|
Ceiling Fans |
|
Foundation Type
|
Poured Concrete |
|
Half Bath Total
|
1 |
|
Heating Fuel
|
Natural Gas |
|
Heating Type
|
Forced Air |
|
Stories Total
|
2 |
|
Size Interior
|
1539 Sqft |
|
Type
|
Row / Townhouse |
|
Utility Water
|
Municipal Water |
Parking
Land
|
Access Type
|
Road Access |
|
Acreage
|
No |
|
Land Amenities
|
Park, Playground, Public Transit, Schools, Shopping |
|
Sewer
|
Municipal Sewage System |
|
Size Depth
|
88 Ft |
|
Size Frontage
|
24 Ft |
|
Size Total Text
|
Under 1/2 Acre |
|
Zoning Description
|
Wrr5-1 |
Rooms
| Level |
Type |
Length |
Width |
Dimensions |
|
Second Level |
Bedroom |
|
|
10'10'' x 14'6'' |
|
Second Level |
4pc Bathroom |
|
|
7'9'' x 5'0'' |
|
Second Level |
Bedroom |
|
|
11'4'' x 10'0'' |
|
Second Level |
Bedroom |
|
|
10'0'' x 9'10'' |
|
Second Level |
4pc Bathroom |
|
|
7'9'' x 5'0'' |
|
Second Level |
Primary Bedroom |
|
|
11'5'' x 14'0'' |
|
Main Level |
2pc Bathroom |
|
|
2'8'' |
|
Main Level |
Kitchen |
|
|
22'10'' x 13'5'' |
|
Main Level |
Living Room |
|
|
11'3'' x 18'0'' |
Utilities
|
Cable
|
Available |
|
Electricity
|
Available |
|
Natural Gas
|
Available |
https://www.realtor.ca/real-estate/27645075/800-west-ridge-boulevard-unit-25-orillia
























