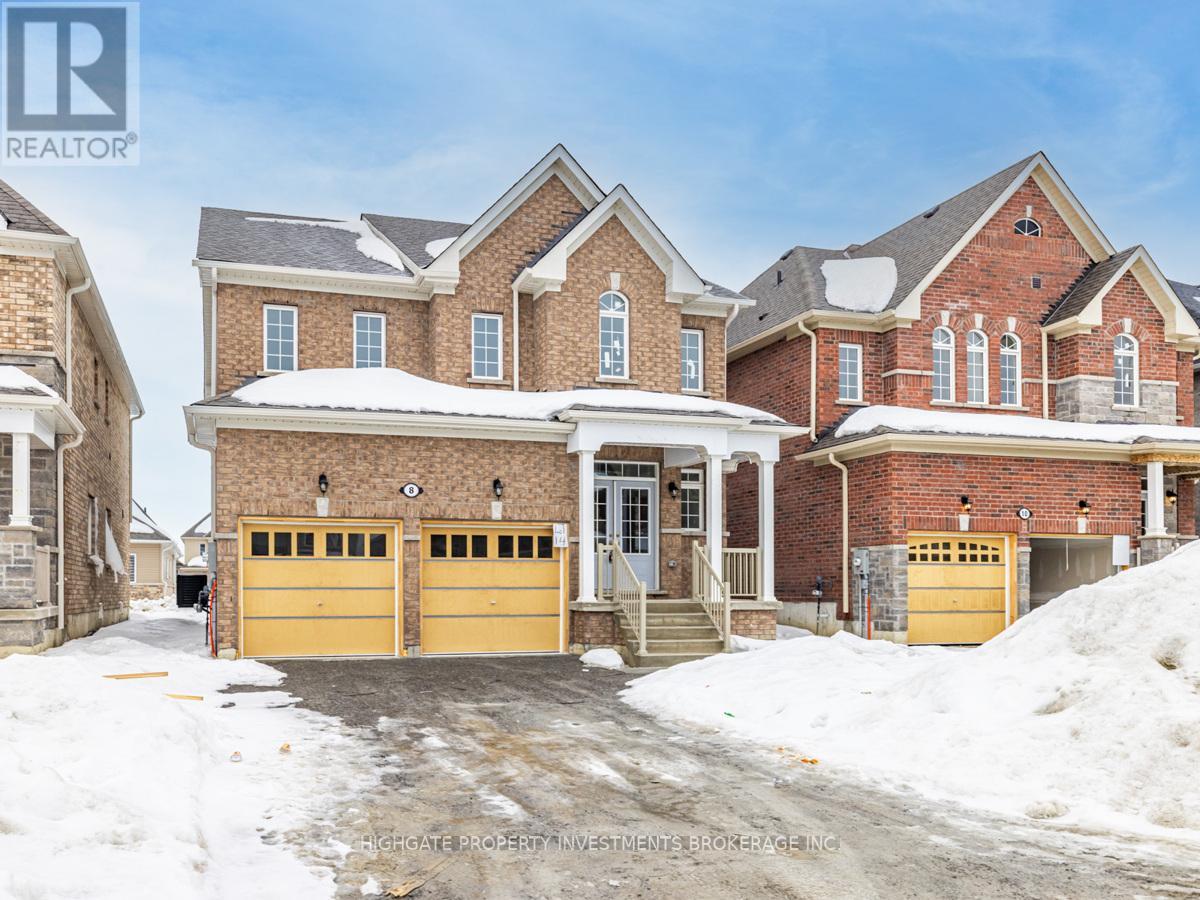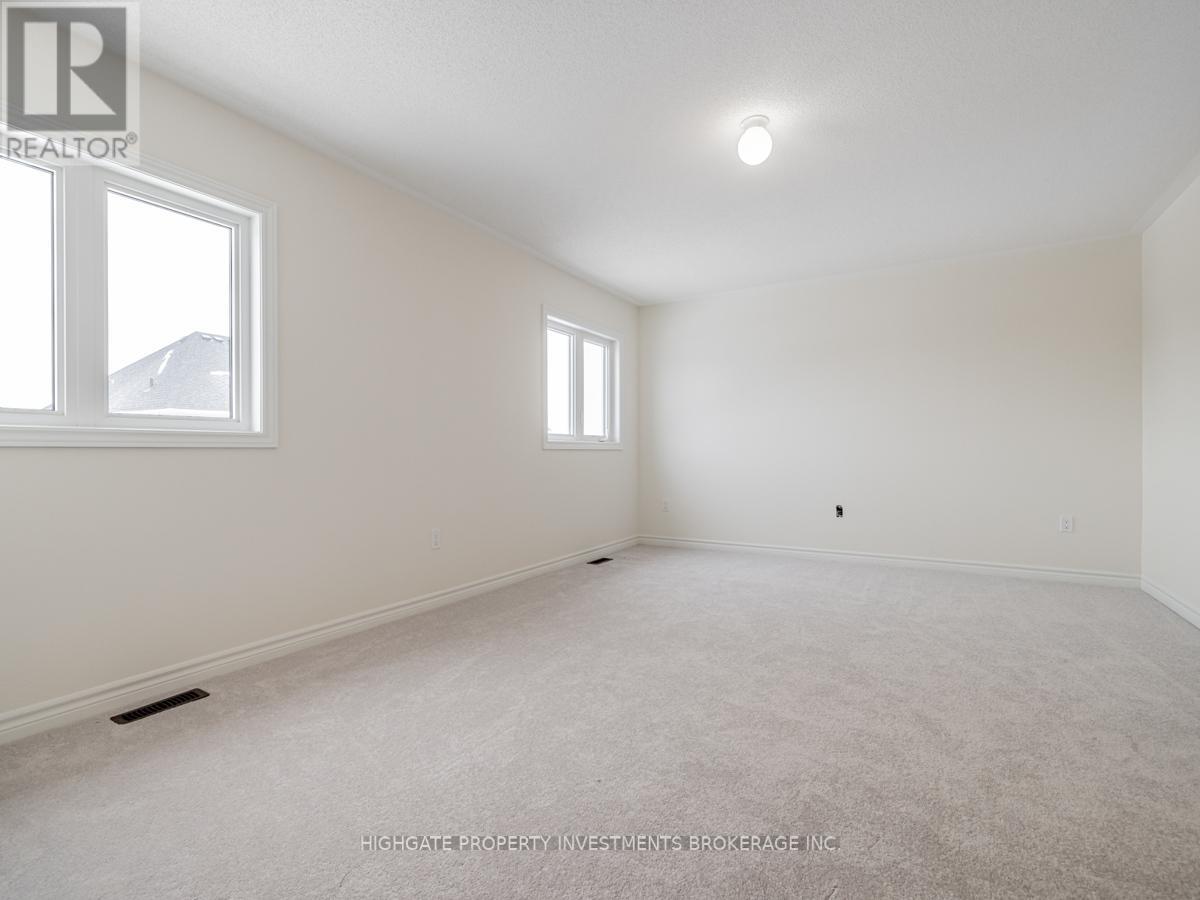4 Bedroom
4 Bathroom
2500 - 3000 sqft
Central Air Conditioning
Forced Air
$2,700 Monthly
Brand New. Never Lived In! Bright & Spacious 4 Bed, 4 Bath Boasting 2500+ SQ Ft. Great Layout Featuring An Optimal Floorplan. Tall Ceilings. Natural Light Throughout. Premium & Modern Finishes Throughout. Stunning Eat-In Kitchen With Walk-Out, Tile Flooring, Wrap-Around Counter & Stainless Steel Appliances. Primary Retreat Includes Soft, Plush Broadloom, Large Walk-In-Closet, 5PC Ensuite! 3 Additional Bedrooms On The Second Floor. Double-Wide Drive With Lots Of Parking! (id:50638)
Property Details
|
MLS® Number
|
N12007729 |
|
Property Type
|
Single Family |
|
Community Name
|
Sutton & Jackson's Point |
|
Parking Space Total
|
4 |
Building
|
Bathroom Total
|
4 |
|
Bedrooms Above Ground
|
4 |
|
Bedrooms Total
|
4 |
|
Age
|
New Building |
|
Basement Development
|
Unfinished |
|
Basement Type
|
N/a (unfinished) |
|
Construction Style Attachment
|
Detached |
|
Cooling Type
|
Central Air Conditioning |
|
Exterior Finish
|
Brick |
|
Flooring Type
|
Hardwood, Tile, Carpeted |
|
Foundation Type
|
Concrete |
|
Half Bath Total
|
1 |
|
Heating Fuel
|
Natural Gas |
|
Heating Type
|
Forced Air |
|
Stories Total
|
2 |
|
Size Interior
|
2500 - 3000 Sqft |
|
Type
|
House |
|
Utility Water
|
Municipal Water |
Parking
Land
|
Acreage
|
No |
|
Sewer
|
Sanitary Sewer |
Rooms
| Level |
Type |
Length |
Width |
Dimensions |
|
Second Level |
Primary Bedroom |
5.5 m |
3.9 m |
5.5 m x 3.9 m |
|
Second Level |
Bedroom 2 |
3.3 m |
4.4 m |
3.3 m x 4.4 m |
|
Second Level |
Bedroom 3 |
3.7 m |
3.34 m |
3.7 m x 3.34 m |
|
Second Level |
Bedroom 4 |
3.67 m |
3.05 m |
3.67 m x 3.05 m |
|
Ground Level |
Office |
2.87 m |
2.98 m |
2.87 m x 2.98 m |
|
Ground Level |
Living Room |
6.12 m |
3.4 m |
6.12 m x 3.4 m |
|
Ground Level |
Dining Room |
|
|
Measurements not available |
|
Ground Level |
Kitchen |
3.7 m |
5.45 m |
3.7 m x 5.45 m |
|
Ground Level |
Family Room |
5.01 m |
3.35 m |
5.01 m x 3.35 m |
https://www.realtor.ca/real-estate/27997226/8-jeanne-pynn-avenue-georgina-sutton-jacksons-point-sutton-jacksons-point









































