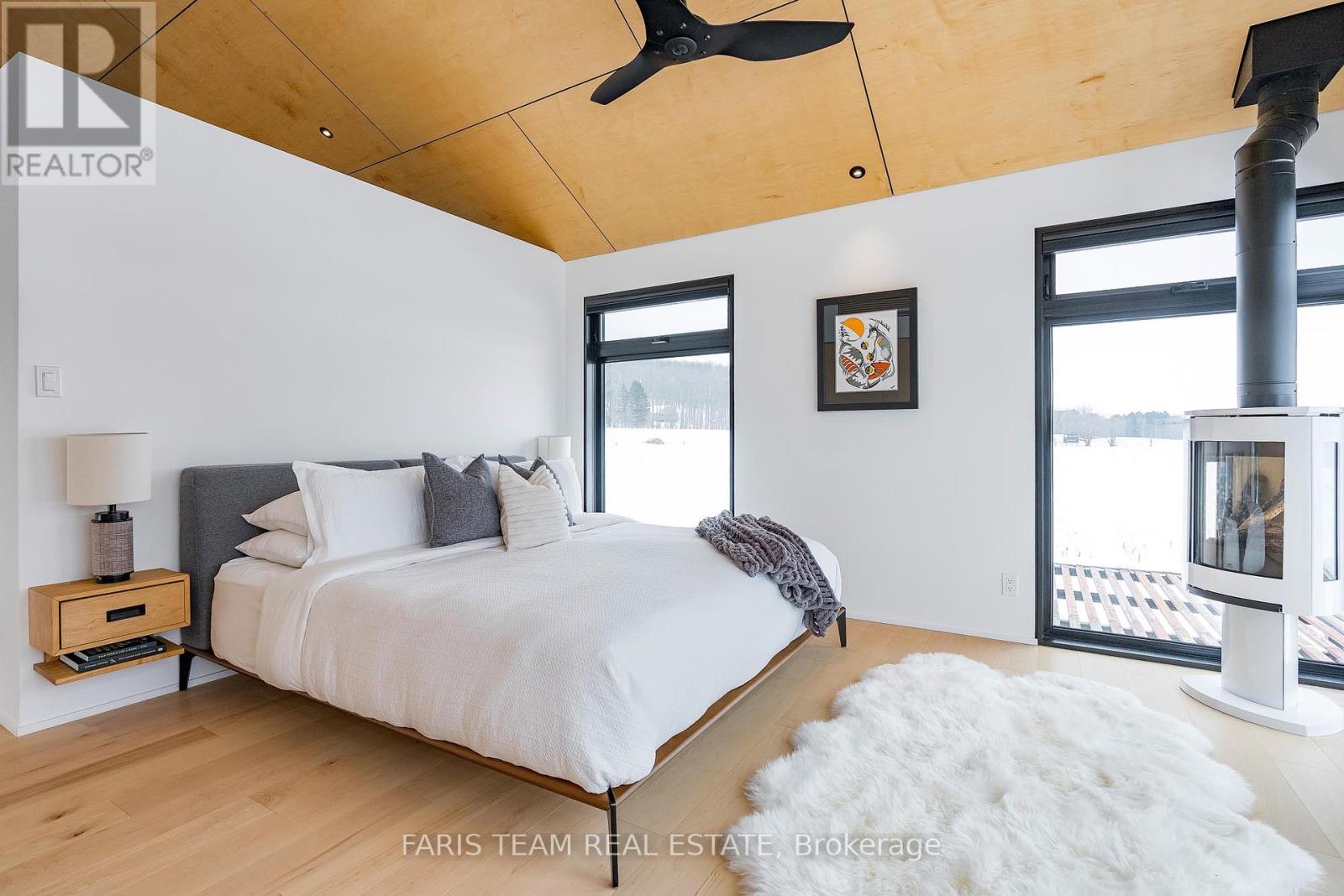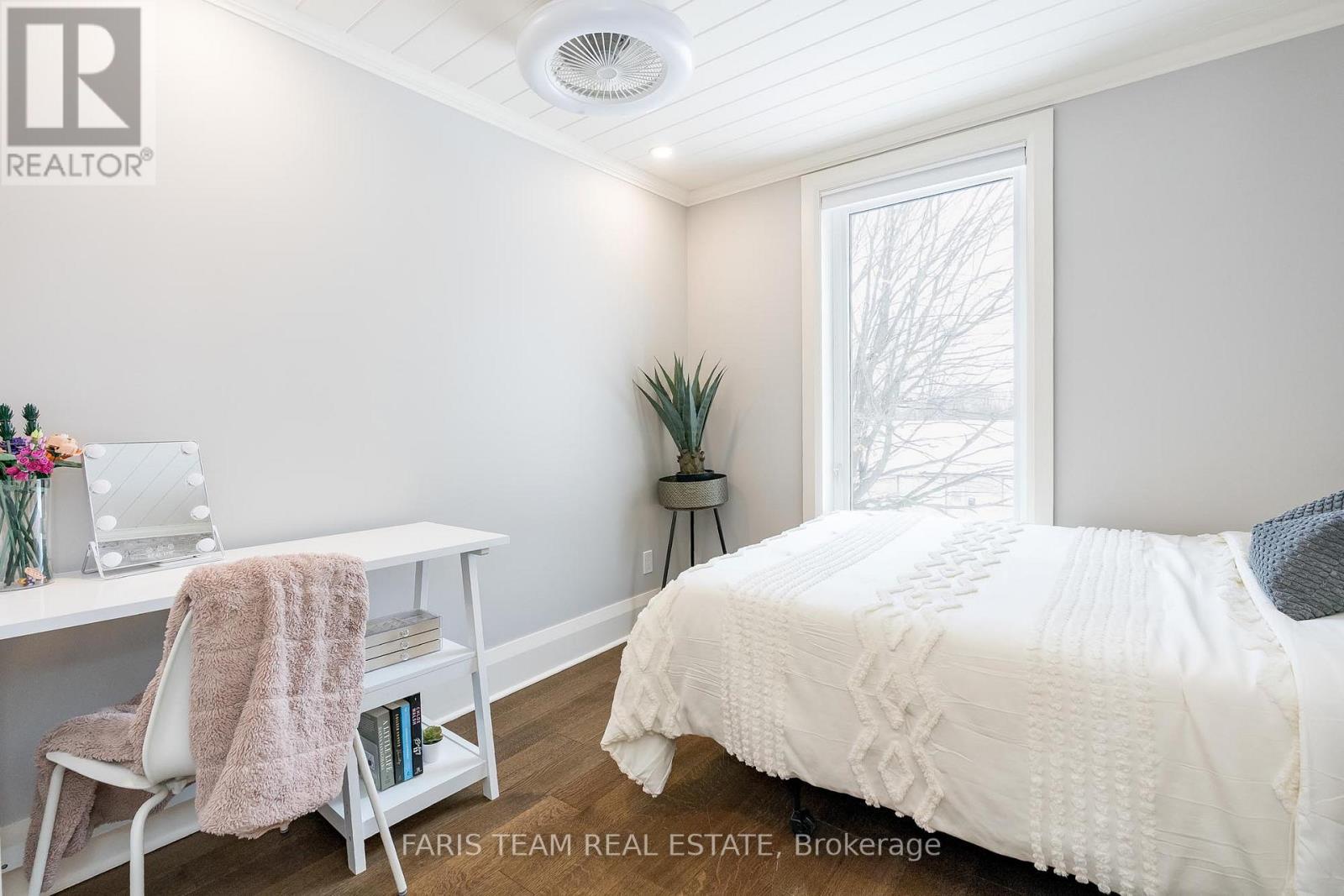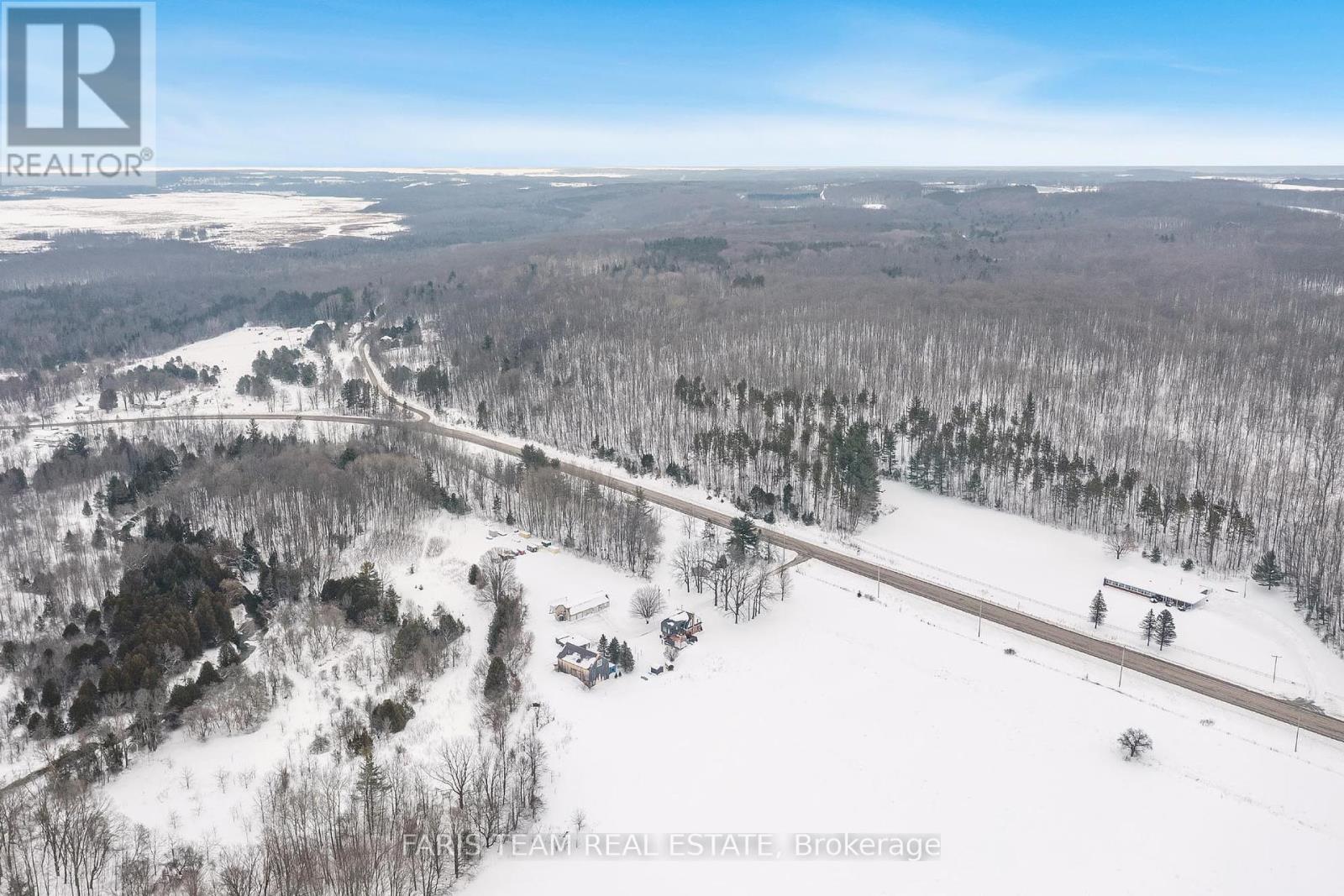4 Bedroom
3 Bathroom
2000 - 2500 sqft
Fireplace
Heat Pump
Acreage
$2,250,000
Top 5 Reasons You Will Love This Home: 1) 55-acre property offering incredible earning potential and self-sustainability with a Forest Management Program, lucrative billboard advertising generating $8,000-$10,000 annually, farmable land with tax credits, and ample storage opportunities 2) Professionally updated home featured in magazines and home tours, showcasing impeccable design and luxury, including a tranquil primary suite with windowed walls on two sides complete with electric blinds for sunset views, a propane fireplace, and spa-like features, including a water closet with ambient lighting, double sinks with backlit mirrors, a heated towel rack and shower floor, and a freestanding tub beneath a chandelier 3) Step into your 2023-built outdoor oasis, complete with a composite deck featuring glass railings, a pergola, a hot tub, a mounted TV, a gas barbeque and fireplace, and a nearby electric Wi-Fi sauna overlooking scenic open fields 4) Explore the property's outdoor wonders, including trails, a 100'x50' pond, lush forest, and over 55-acres running alongside the picturesque Wye River 5) With a barn, a large insulated shop, and a two-car garage (partially converted into a gym), this property is as functional as it is beautiful; perfectly located just five minutes from in-town and near highway access. 2,239 sq.ft plus an unfinished basement. Age 104. Visit our website for more detailed information. (id:50638)
Property Details
|
MLS® Number
|
S12068287 |
|
Property Type
|
Single Family |
|
Community Name
|
Rural Tiny |
|
Amenities Near By
|
Hospital |
|
Easement
|
Right Of Way |
|
Features
|
Wooded Area, Irregular Lot Size, Sauna |
|
Parking Space Total
|
27 |
|
Structure
|
Deck, Barn, Workshop |
|
View Type
|
View |
Building
|
Bathroom Total
|
3 |
|
Bedrooms Above Ground
|
4 |
|
Bedrooms Total
|
4 |
|
Age
|
100+ Years |
|
Amenities
|
Fireplace(s) |
|
Appliances
|
Dishwasher, Dryer, Garage Door Opener, Sauna, Stove, Water Heater, Washer, Window Coverings, Refrigerator |
|
Basement Development
|
Unfinished |
|
Basement Features
|
Walk Out |
|
Basement Type
|
N/a (unfinished) |
|
Construction Style Attachment
|
Detached |
|
Exterior Finish
|
Brick, Stucco |
|
Fireplace Present
|
Yes |
|
Fireplace Total
|
3 |
|
Flooring Type
|
Ceramic, Hardwood, Marble |
|
Foundation Type
|
Stone |
|
Half Bath Total
|
1 |
|
Heating Fuel
|
Propane |
|
Heating Type
|
Heat Pump |
|
Stories Total
|
2 |
|
Size Interior
|
2000 - 2500 Sqft |
|
Type
|
House |
|
Utility Water
|
Artesian Well |
Parking
Land
|
Acreage
|
Yes |
|
Land Amenities
|
Hospital |
|
Sewer
|
Septic System |
|
Size Depth
|
1443 Ft |
|
Size Frontage
|
1175 Ft |
|
Size Irregular
|
1175 X 1443 Ft |
|
Size Total Text
|
1175 X 1443 Ft|50 - 100 Acres |
|
Surface Water
|
River/stream |
|
Zoning Description
|
Gl |
Rooms
| Level |
Type |
Length |
Width |
Dimensions |
|
Second Level |
Primary Bedroom |
4.46 m |
4.15 m |
4.46 m x 4.15 m |
|
Second Level |
Bedroom |
3.25 m |
2.54 m |
3.25 m x 2.54 m |
|
Second Level |
Bedroom |
3.02 m |
2.84 m |
3.02 m x 2.84 m |
|
Second Level |
Bedroom |
3.01 m |
3 m |
3.01 m x 3 m |
|
Main Level |
Kitchen |
4.69 m |
3.53 m |
4.69 m x 3.53 m |
|
Main Level |
Dining Room |
4.03 m |
3.53 m |
4.03 m x 3.53 m |
|
Main Level |
Living Room |
3.91 m |
2.88 m |
3.91 m x 2.88 m |
|
Main Level |
Family Room |
6.32 m |
3.98 m |
6.32 m x 3.98 m |
|
Main Level |
Mud Room |
3.36 m |
2.47 m |
3.36 m x 2.47 m |
https://www.realtor.ca/real-estate/28134915/7964-highway-93-tiny-rural-tiny




















