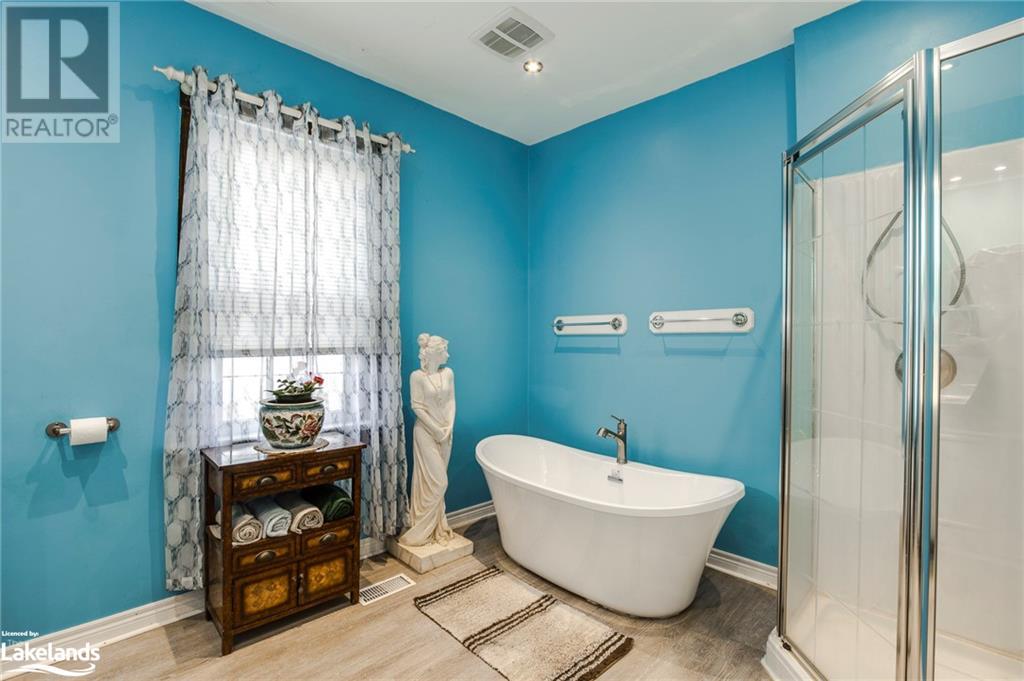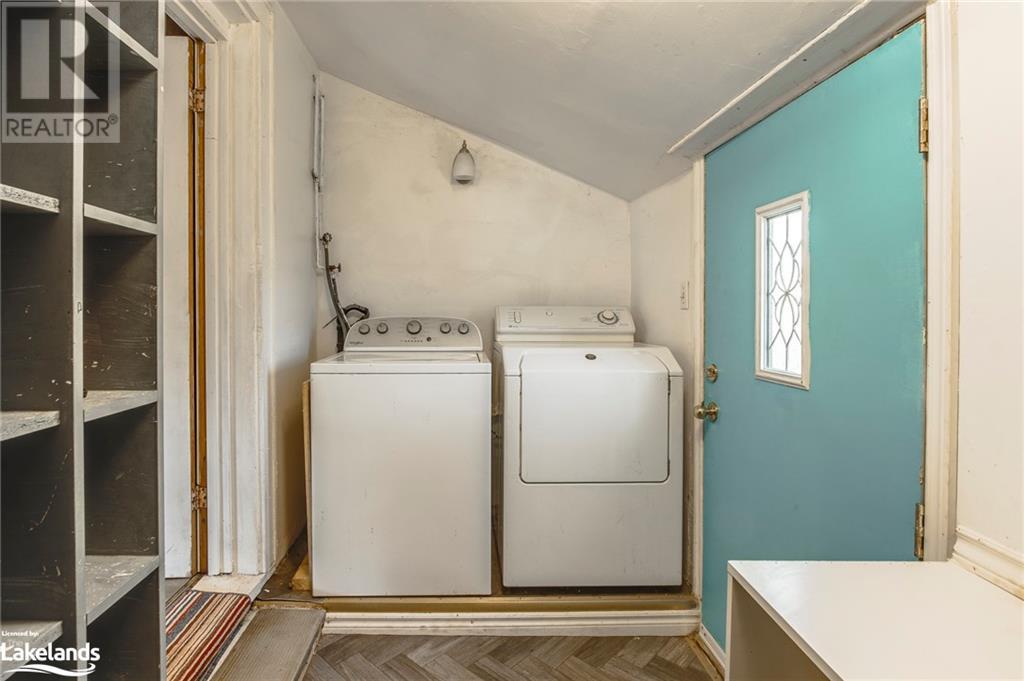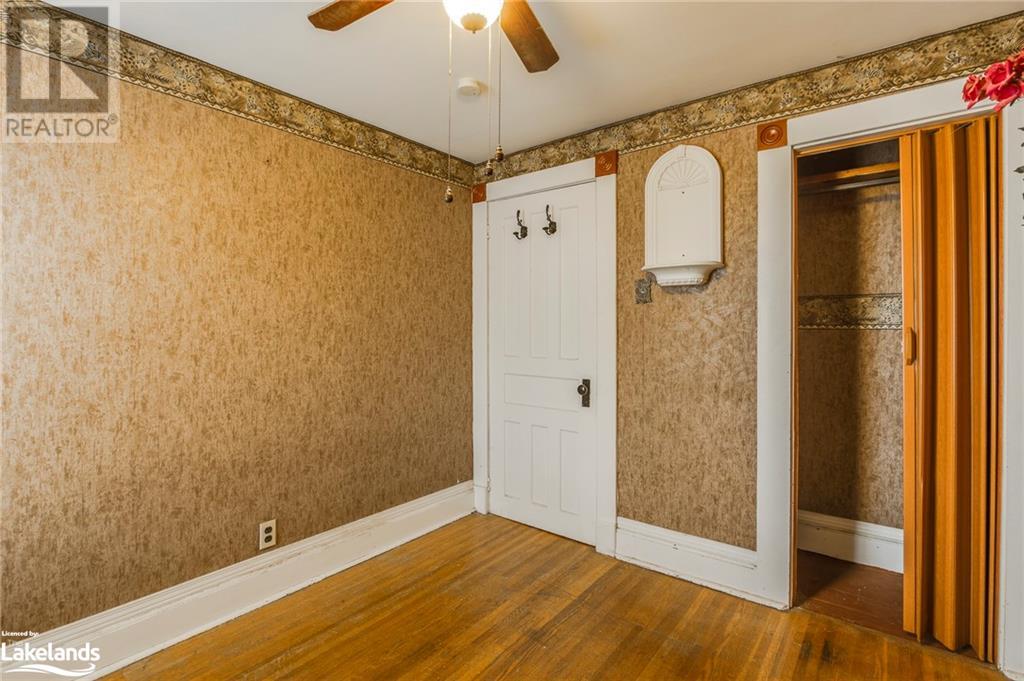4 Bedroom
2 Bathroom
1350 sqft
2 Level
None
Forced Air
$489,000
The charming town of Port McNicoll is where you will find this 4 bedroom Century Home which boasts some old school character and some modern conveniences. Main floor Primary Bedroom with 4 piece ensuite, Eat-in kitchen, with walkout to enclosed porch, laundry/ mudroom with walkout to rear yard, good size living room with electric fireplace, renovated 5 piece main bath with double sink vanity, soaker tub and separate shower encloser. The second level is where you will find 3 additional decent size bedrooms. Attached oversized single car garage with inside entry to enclosed porch. Close to walking trails, beach, marina, park/ playground with skating arena, dog park and a 10 minute drive to shopping center. 30 mins to Barrie/ Orillia and 1.5 hours to the GTA. This is an excellent opportunity for First Time Buyers and/ or Investors. (id:50638)
Open House
This property has open houses!
Starts at:
11:00 am
Ends at:
12:30 pm
Property Details
|
MLS® Number
|
40679014 |
|
Property Type
|
Single Family |
|
Amenities Near By
|
Marina, Park, Playground, Shopping |
|
Community Features
|
Community Centre |
|
Parking Space Total
|
4 |
|
Structure
|
Shed |
Building
|
Bathroom Total
|
2 |
|
Bedrooms Above Ground
|
4 |
|
Bedrooms Total
|
4 |
|
Appliances
|
Dishwasher, Dryer, Microwave, Refrigerator, Stove, Washer, Window Coverings |
|
Architectural Style
|
2 Level |
|
Basement Development
|
Unfinished |
|
Basement Type
|
Full (unfinished) |
|
Construction Style Attachment
|
Detached |
|
Cooling Type
|
None |
|
Exterior Finish
|
Brick, Vinyl Siding |
|
Fixture
|
Ceiling Fans |
|
Foundation Type
|
Stone |
|
Heating Fuel
|
Natural Gas |
|
Heating Type
|
Forced Air |
|
Stories Total
|
2 |
|
Size Interior
|
1350 Sqft |
|
Type
|
House |
|
Utility Water
|
Municipal Water |
Parking
Land
|
Access Type
|
Road Access |
|
Acreage
|
No |
|
Land Amenities
|
Marina, Park, Playground, Shopping |
|
Sewer
|
Municipal Sewage System |
|
Size Depth
|
134 Ft |
|
Size Frontage
|
42 Ft |
|
Size Total Text
|
Under 1/2 Acre |
|
Zoning Description
|
R2 |
Rooms
| Level |
Type |
Length |
Width |
Dimensions |
|
Second Level |
Bedroom |
|
|
9'0'' x 8'2'' |
|
Second Level |
Bedroom |
|
|
9'0'' x 8'2'' |
|
Second Level |
Bedroom |
|
|
9'0'' x 8'0'' |
|
Main Level |
Full Bathroom |
|
|
6'2'' x 10'10'' |
|
Main Level |
Laundry Room |
|
|
10'5'' x 5'5'' |
|
Main Level |
5pc Bathroom |
|
|
9'0'' x 11'5'' |
|
Main Level |
Primary Bedroom |
|
|
15'3'' x 11'0'' |
|
Main Level |
Living Room |
|
|
11'3'' x 16'11'' |
|
Main Level |
Eat In Kitchen |
|
|
14'11'' x 11' |
Utilities
|
Electricity
|
Available |
|
Natural Gas
|
Available |
|
Telephone
|
Available |
https://www.realtor.ca/real-estate/27668549/787-fifth-avenue-port-mcnicoll




























