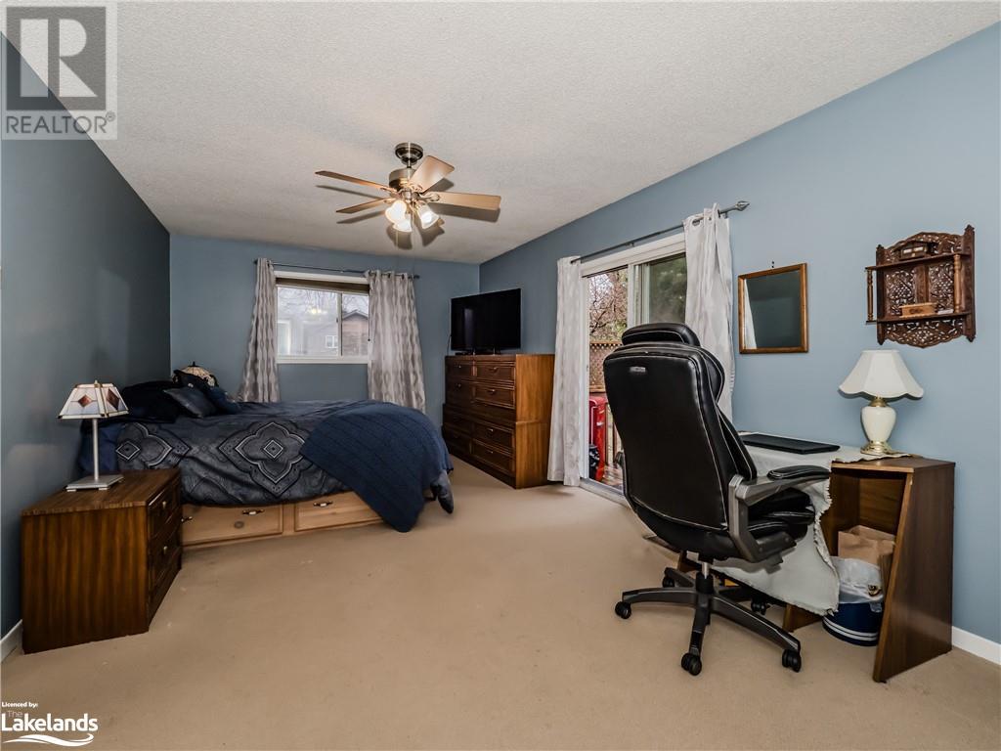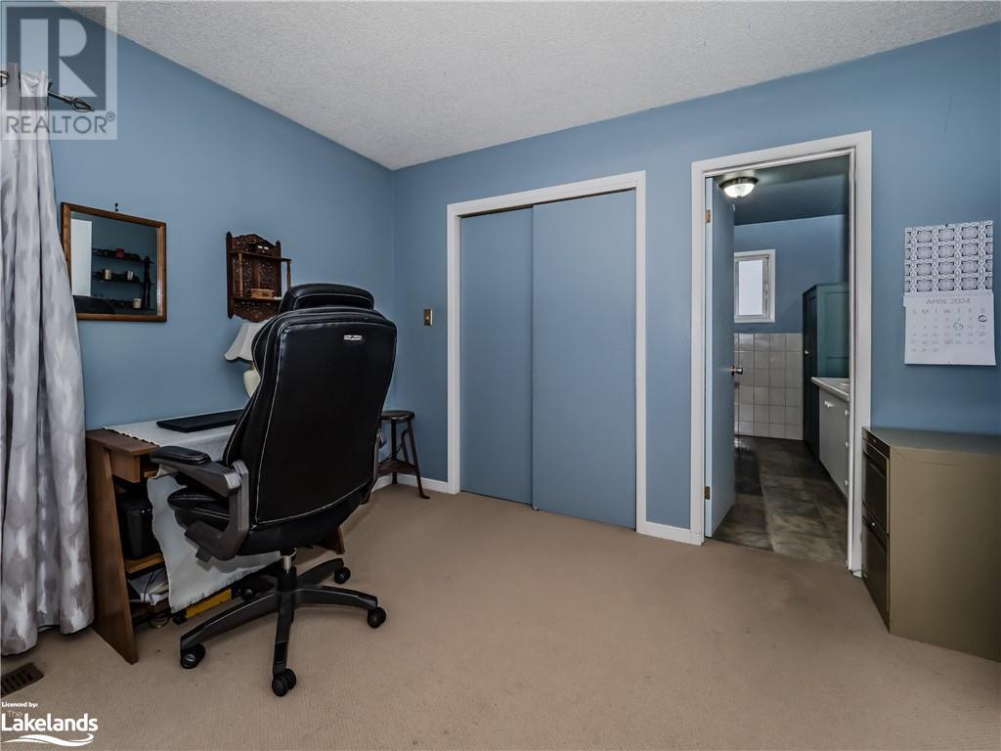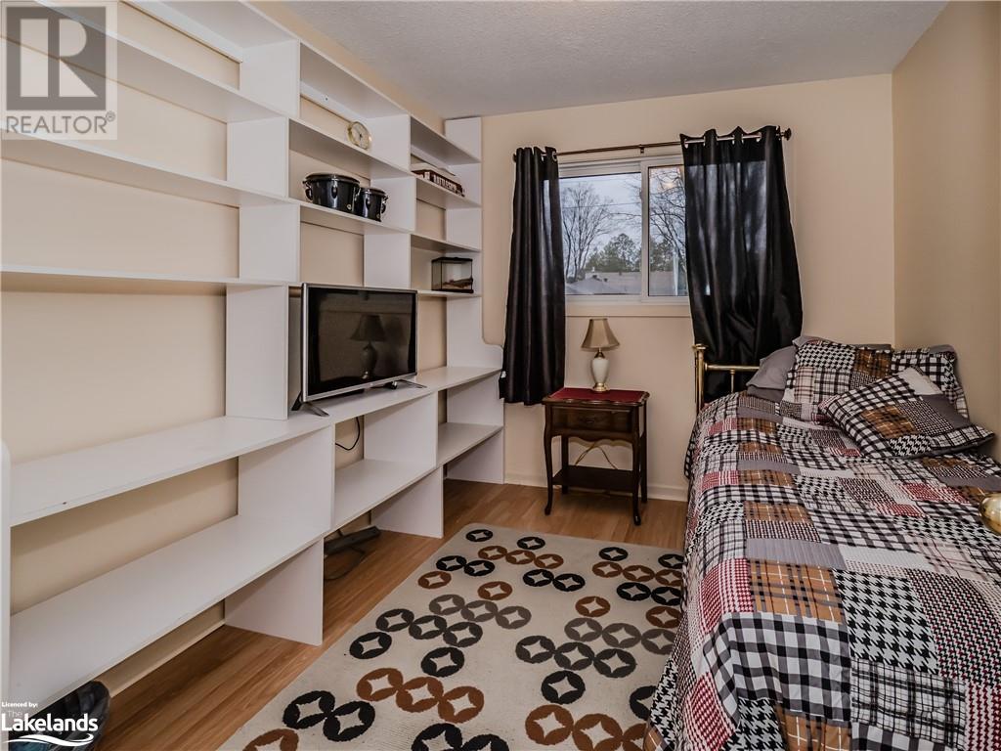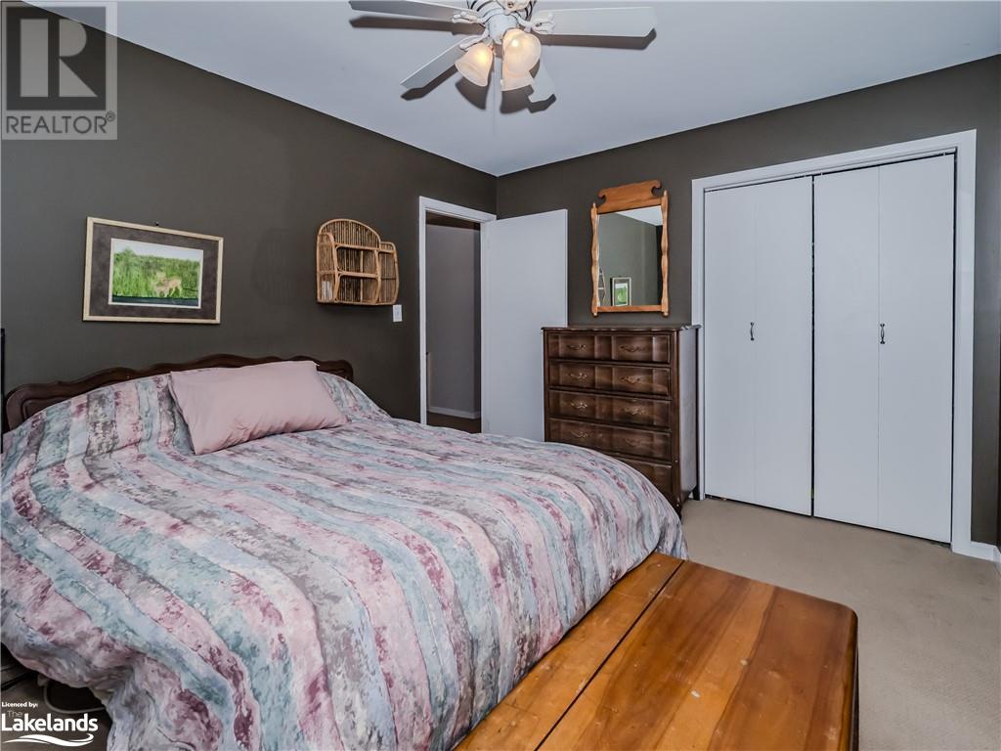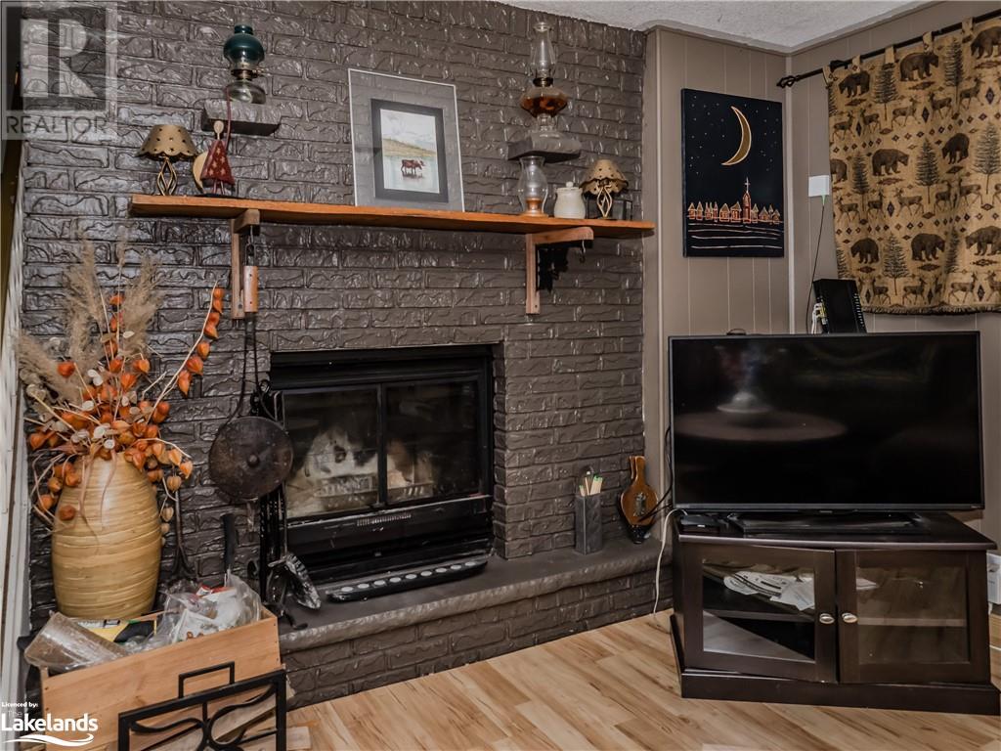5 Bedroom
3 Bathroom
2222 sqft
Central Air Conditioning
Forced Air
$649,000
Opportunities Abound with this wonderfully situated family home. Spacious side split layout offering plenty of room for a large family, or the possibility of an in law suite. The solid home is set on a quiet mature street close to parks, beaches and only a short walk from charming uptown Gravenhurst. Featuring a single attached garage, two different deck spaces, a lower level family room and a large primary suite with walk in closet and ensuite bath. Currently has 4 bedrooms plus a den and 2.5 baths with more than enough space to adjust the layout to suit your needs. Efficient gas furnace, central air and a newer roof make this a great option! This could be the one you've been searching for. Attractively priced and ready for its new owners to move right in! (id:50638)
Property Details
|
MLS® Number
|
40666207 |
|
Property Type
|
Single Family |
|
Amenities Near By
|
Beach, Park, Shopping |
|
Community Features
|
Quiet Area |
|
Equipment Type
|
Water Heater |
|
Features
|
Corner Site |
|
Parking Space Total
|
5 |
|
Rental Equipment Type
|
Water Heater |
|
Structure
|
Shed |
Building
|
Bathroom Total
|
3 |
|
Bedrooms Above Ground
|
4 |
|
Bedrooms Below Ground
|
1 |
|
Bedrooms Total
|
5 |
|
Appliances
|
Dishwasher, Dryer, Freezer, Refrigerator, Washer, Range - Gas, Microwave Built-in, Hood Fan, Window Coverings, Garage Door Opener |
|
Basement Development
|
Finished |
|
Basement Type
|
Full (finished) |
|
Constructed Date
|
1973 |
|
Construction Style Attachment
|
Detached |
|
Cooling Type
|
Central Air Conditioning |
|
Exterior Finish
|
Aluminum Siding, Brick, Stone |
|
Foundation Type
|
Block |
|
Half Bath Total
|
1 |
|
Heating Fuel
|
Natural Gas |
|
Heating Type
|
Forced Air |
|
Size Interior
|
2222 Sqft |
|
Type
|
House |
|
Utility Water
|
Municipal Water |
Parking
Land
|
Access Type
|
Road Access |
|
Acreage
|
No |
|
Land Amenities
|
Beach, Park, Shopping |
|
Sewer
|
Municipal Sewage System |
|
Size Depth
|
129 Ft |
|
Size Frontage
|
67 Ft |
|
Size Irregular
|
0.199 |
|
Size Total
|
0.199 Ac|under 1/2 Acre |
|
Size Total Text
|
0.199 Ac|under 1/2 Acre |
|
Zoning Description
|
R1 |
Rooms
| Level |
Type |
Length |
Width |
Dimensions |
|
Second Level |
Storage |
|
|
10'1'' x 6'7'' |
|
Second Level |
Primary Bedroom |
|
|
18'2'' x 11'5'' |
|
Second Level |
Bedroom |
|
|
12'7'' x 10'3'' |
|
Second Level |
Bedroom |
|
|
10'1'' x 8'8'' |
|
Second Level |
Bedroom |
|
|
10'1'' x 8'9'' |
|
Second Level |
4pc Bathroom |
|
|
10'1'' x 7'2'' |
|
Second Level |
4pc Bathroom |
|
|
9'2'' x 7'4'' |
|
Basement |
Utility Room |
|
|
3'4'' x 3'2'' |
|
Basement |
Recreation Room |
|
|
11'7'' x 15'10'' |
|
Basement |
Family Room |
|
|
12'9'' x 16'7'' |
|
Basement |
Bedroom |
|
|
16'10'' x 10'4'' |
|
Basement |
1pc Bathroom |
|
|
9'11'' x 10'5'' |
|
Main Level |
Other |
|
|
14'4'' x 22'10'' |
|
Main Level |
Living Room |
|
|
13'10'' x 16'9'' |
|
Main Level |
Kitchen |
|
|
10'8'' x 11'1'' |
|
Main Level |
Foyer |
|
|
13'8'' x 5'1'' |
|
Main Level |
Dining Room |
|
|
9'2'' x 10'7'' |
Utilities
|
Cable
|
Available |
|
Electricity
|
Available |
|
Natural Gas
|
Available |
|
Telephone
|
Available |
https://www.realtor.ca/real-estate/27559950/775-sarah-street-n-gravenhurst

















