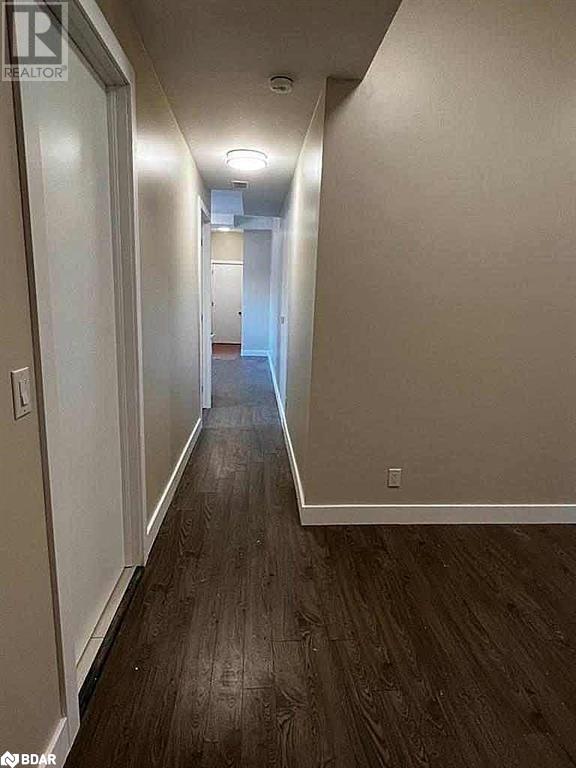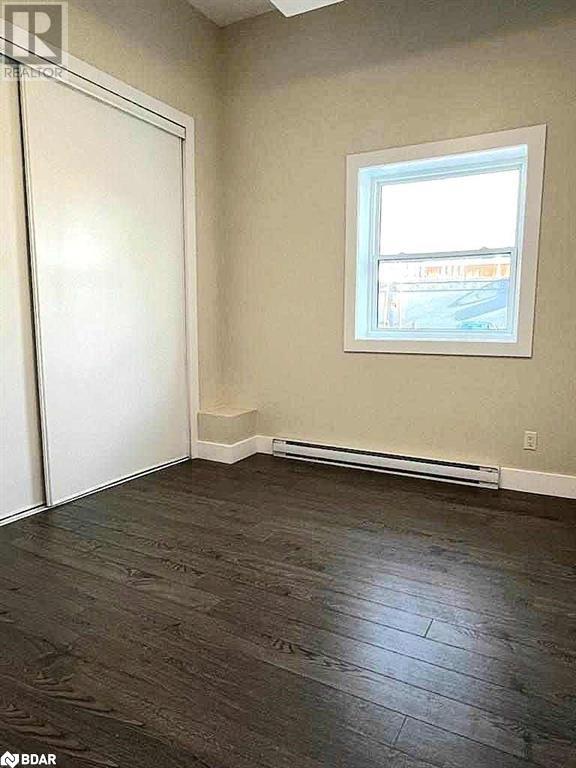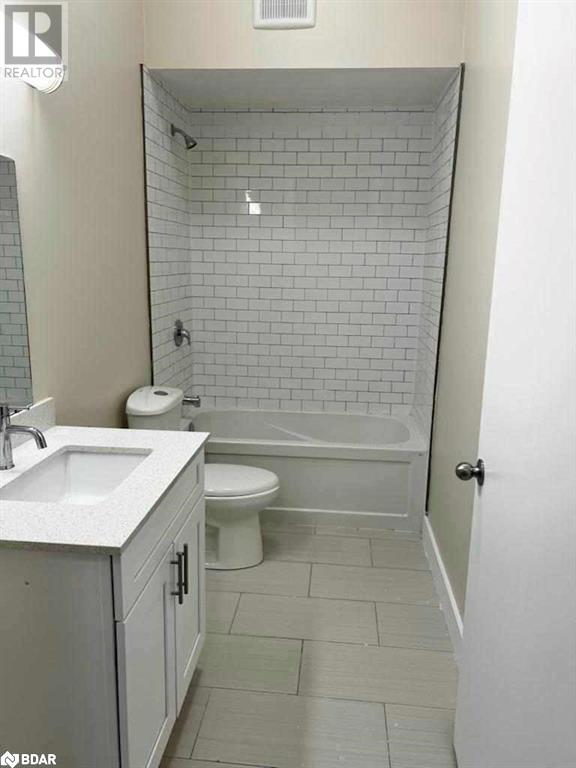76 Mississaga Street W Unit# 1a Orillia, Ontario L3V 3A8
Interested?
Contact us for more information
3 Bedroom
2 Bathroom
1200 sqft
Ductless
Baseboard Heaters, Heat Pump
$2,450 Monthly
Insurance, Water
Location Location Location!! This newly renovated modern 3 bedroom apartment is available to lease. Impress your friends with this spacious unit with newer stainless steel appliances. This ground floor apt in is in a well maintained building. Live downtown close to shops, the hospital, and all amenities. 1 parking spot included and coin laundry in the basement. $2450 month plus hydro. Book your showing today! (id:50638)
Property Details
| MLS® Number | 40671011 |
| Property Type | Single Family |
| Amenities Near By | Beach, Hospital, Park, Place Of Worship, Playground, Public Transit, Schools |
| Community Features | High Traffic Area, Community Centre |
| Features | Southern Exposure, Industrial Mall/subdivision, Laundry- Coin Operated |
| Parking Space Total | 1 |
Building
| Bathroom Total | 2 |
| Bedrooms Above Ground | 3 |
| Bedrooms Total | 3 |
| Appliances | Dishwasher, Refrigerator, Stove, Microwave Built-in |
| Basement Type | None |
| Construction Style Attachment | Attached |
| Cooling Type | Ductless |
| Exterior Finish | Brick Veneer |
| Heating Fuel | Electric |
| Heating Type | Baseboard Heaters, Heat Pump |
| Stories Total | 1 |
| Size Interior | 1200 Sqft |
| Type | Apartment |
| Utility Water | Municipal Water |
Land
| Access Type | Highway Access |
| Acreage | No |
| Land Amenities | Beach, Hospital, Park, Place Of Worship, Playground, Public Transit, Schools |
| Sewer | Municipal Sewage System |
| Size Frontage | 58 Ft |
| Size Total Text | Unknown |
| Zoning Description | Ds2 |
Rooms
| Level | Type | Length | Width | Dimensions |
|---|---|---|---|---|
| Main Level | 3pc Bathroom | 8'3'' x 9'3'' | ||
| Main Level | 4pc Bathroom | 10'3'' x 5'0'' | ||
| Main Level | Bedroom | 12'1'' x 11'3'' | ||
| Main Level | Bedroom | 10'3'' x 13'6'' | ||
| Main Level | Primary Bedroom | 10'3'' x 9'3'' | ||
| Main Level | Living Room | 10'7'' x 17'8'' | ||
| Main Level | Kitchen | 6'0'' x 17'8'' |
https://www.realtor.ca/real-estate/27600326/76-mississaga-street-w-unit-1a-orillia









