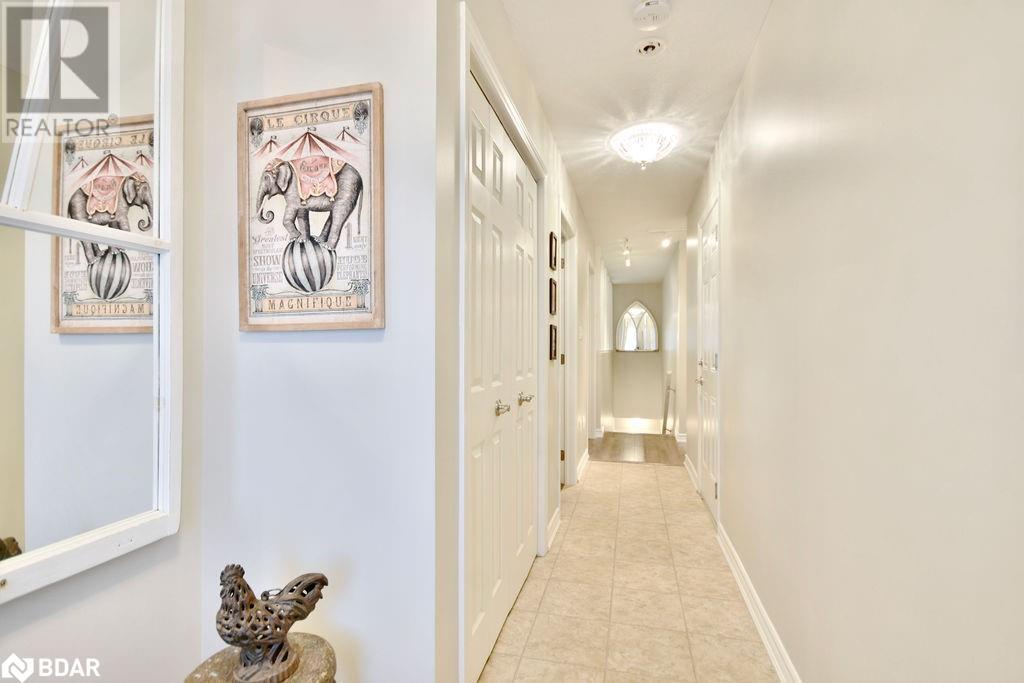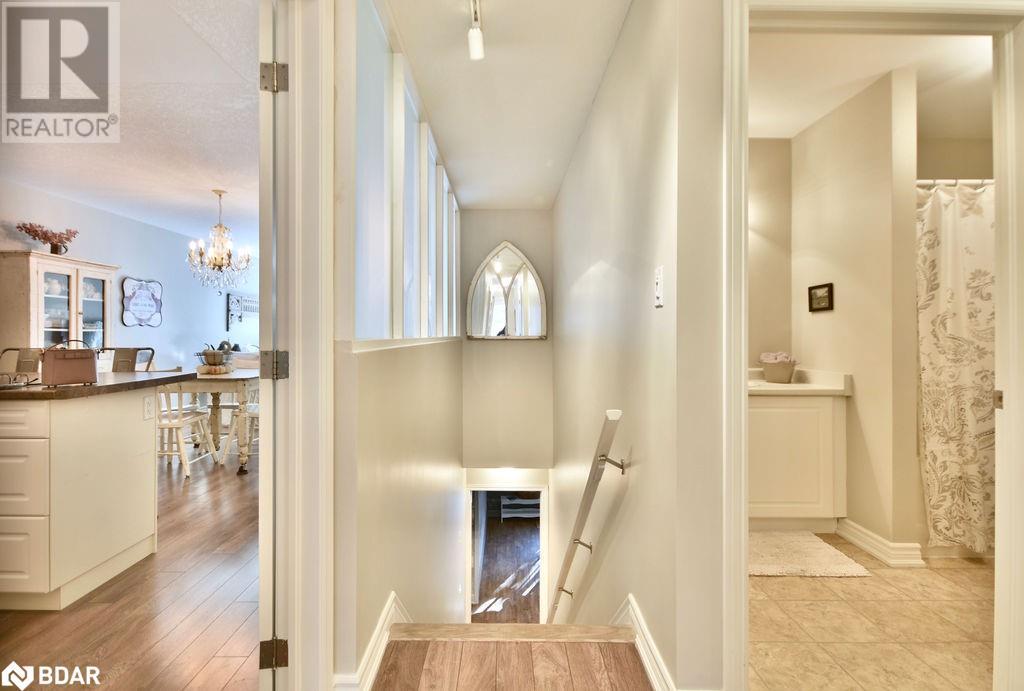74 Lucy Lane Orillia, Ontario L3V 0G3
Interested?
Contact us for more information
$799,900Maintenance,
$135 Monthly
Maintenance,
$135 MonthlyThis gorgeous BUNGALOW TOWNHOME WITH FINISHED WALKOUT BASEMENT BACKING ON TO TREES in Orillia's NORTH LAKE VILLAGE is a must see for those seeking something SPECIAL. It's the RIGHT MOVE for those needing separate spaces for family. MAIN FLOOR PLAN: Open Concept, 2 large bedrooms, Primary with 3 pc ensuite plus full 4 pc bath. Main floor Laundry. WALKOUT BASEMENT: 3rd bedroom, games / media room plus finished desk area, kitchenette and large 3 pc bath. FEATURES: Large front covered verandah, Clever finished stairwell with frosted glass and door completely separates the main floor kitchen/living/dining & primary from the rest of the home providing privacy. This is set up very well for a room-mate, adult children. (id:50638)
Property Details
| MLS® Number | 40660409 |
| Property Type | Single Family |
| Amenities Near By | Shopping |
| Equipment Type | Water Heater |
| Features | Sump Pump |
| Parking Space Total | 3 |
| Rental Equipment Type | Water Heater |
| Structure | Porch |
Building
| Bathroom Total | 3 |
| Bedrooms Above Ground | 2 |
| Bedrooms Below Ground | 1 |
| Bedrooms Total | 3 |
| Appliances | Dishwasher, Dryer, Refrigerator, Stove, Washer, Window Coverings, Garage Door Opener |
| Architectural Style | Bungalow |
| Basement Development | Finished |
| Basement Type | Full (finished) |
| Constructed Date | 2016 |
| Construction Style Attachment | Attached |
| Cooling Type | Central Air Conditioning |
| Exterior Finish | Brick Veneer, Vinyl Siding |
| Heating Fuel | Natural Gas |
| Heating Type | Forced Air |
| Stories Total | 1 |
| Size Interior | 2300 Sqft |
| Type | Row / Townhouse |
| Utility Water | Municipal Water |
Parking
| Attached Garage |
Land
| Acreage | No |
| Land Amenities | Shopping |
| Sewer | Municipal Sewage System |
| Size Frontage | 26 Ft |
| Size Total Text | Under 1/2 Acre |
| Zoning Description | R4-9i |
Rooms
| Level | Type | Length | Width | Dimensions |
|---|---|---|---|---|
| Basement | 3pc Bathroom | 9'0'' x 9'2'' | ||
| Basement | Other | 32'2'' x 12'6'' | ||
| Basement | Bedroom | 11'4'' x 12'2'' | ||
| Basement | Recreation Room | 30'4'' x 14'1'' | ||
| Main Level | 4pc Bathroom | Measurements not available | ||
| Main Level | Full Bathroom | 6'2'' x 9'5'' | ||
| Main Level | Primary Bedroom | 18'1'' x 12'10'' | ||
| Main Level | Living Room/dining Room | 26'1'' x 12'1'' | ||
| Main Level | Kitchen | 11'3'' x 12'1'' | ||
| Main Level | Laundry Room | 6'0'' x 5'1'' | ||
| Main Level | Bedroom | 15'4'' x 12'1'' | ||
| Main Level | Foyer | 15'9'' x 3'0'' |
https://www.realtor.ca/real-estate/27538541/74-lucy-lane-orillia






























