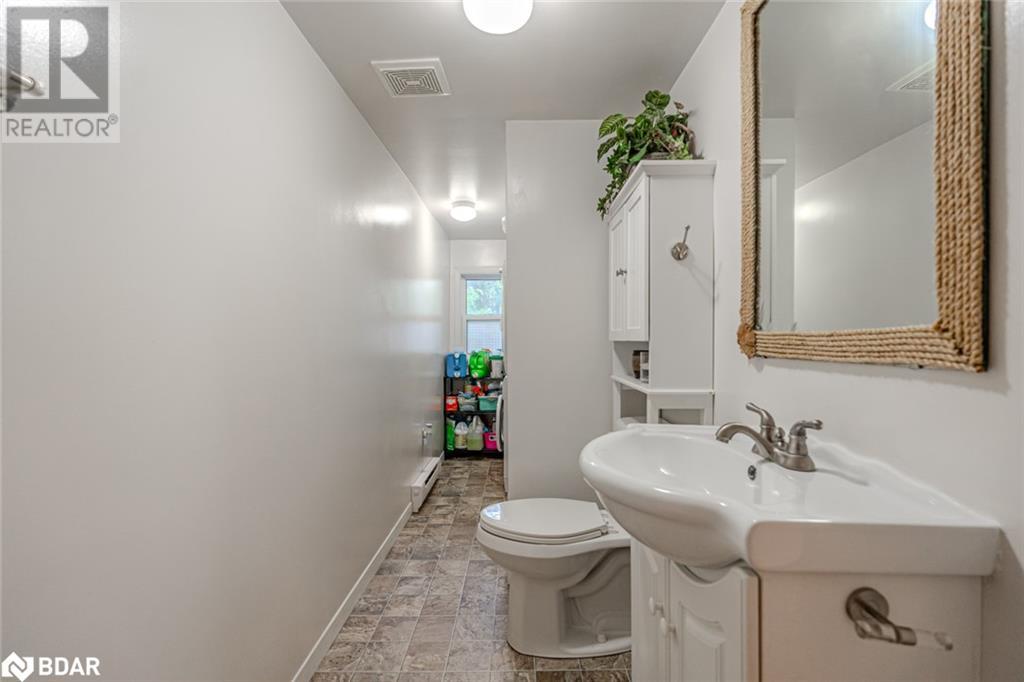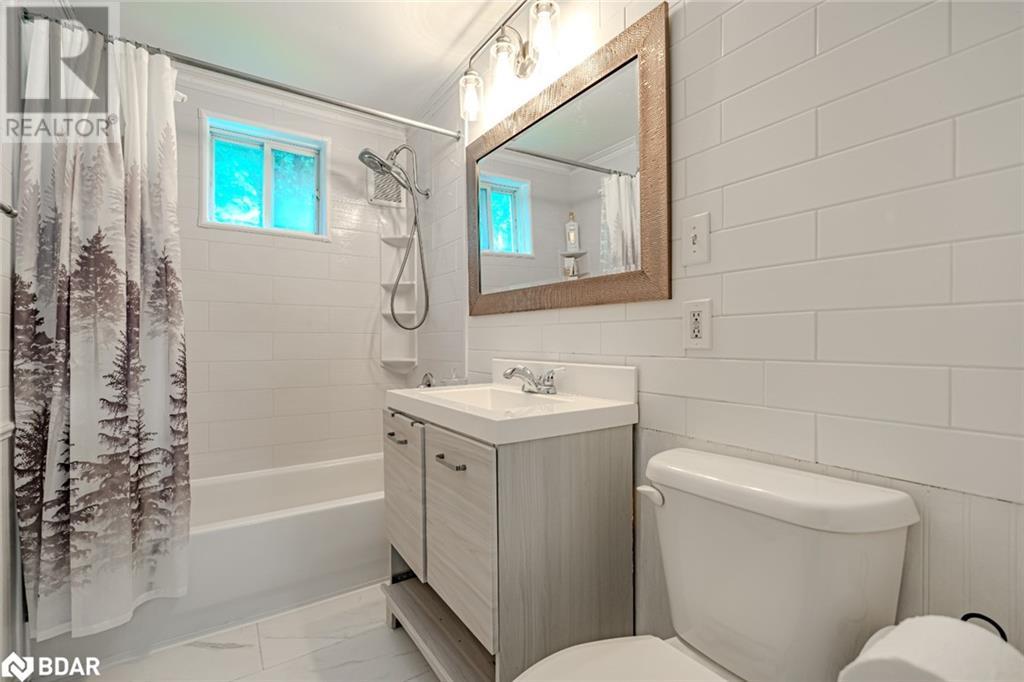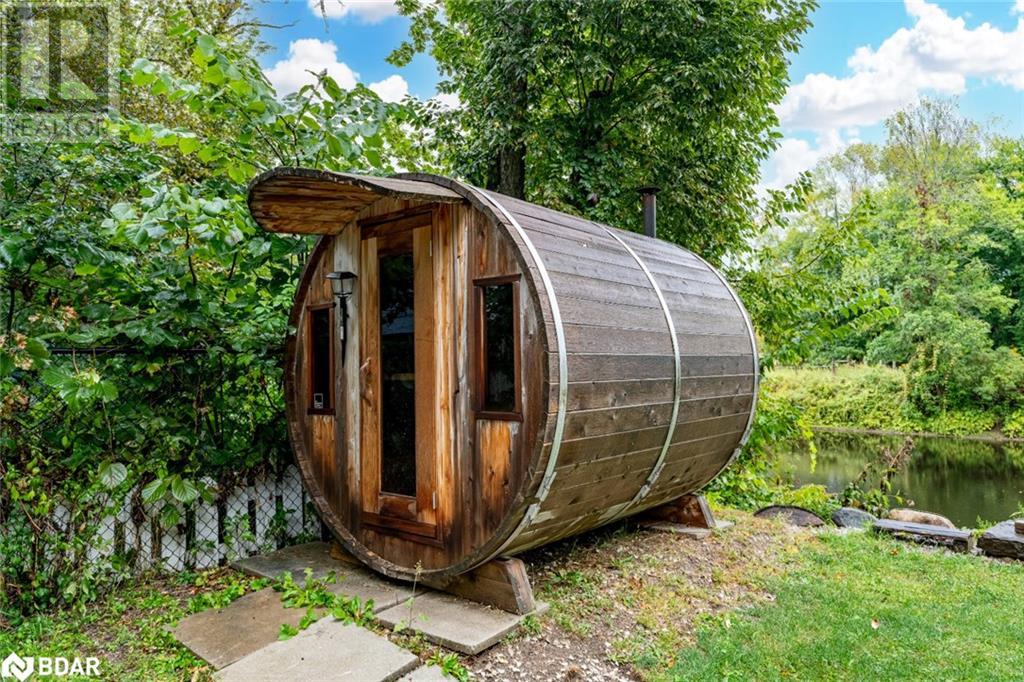4 Bedroom
2 Bathroom
1613 sqft
Bungalow
Fireplace
Wall Unit
Baseboard Heaters, Stove, Heat Pump
Waterfront On River
$759,900
RENOVATED BUNGALOW WITH A NEW ADDITION SITUATED ON A PRIVATE & SPACIOUS LOT WITH 73 FT OF SHORELINE ON THE BLACK RIVER! Welcome to this lovely bungalow, offering over 1,600 sq ft of living space, including a newly added 200 sq ft addition. The newly renovated kitchen features quartz countertops, stainless steel appliances, and a dual stainless steel sink, perfect for culinary enthusiasts. The open-concept layout boasts durable vinyl flooring, crown moulding, large sunlit windows, and neutral finishes and decor throughout. Enjoy cozy evenings by the wood stove in the living room, which provides supplementary heating. The spacious primary bedroom offers a comfortable retreat. Outside, the backyard is a haven with a barrel sauna, a large deck offering scenic views, and steps leading down to the water, where you can add a dock. The private lot, surrounded by mature trees, has a depth of 230 ft and 73 ft of shoreline along Black River, allowing you to savor serene river views and admire the sandy shoreline. Appreciate the added privacy with no neighbours directly across the river. Situated near Highway 11, Simcoe County Road 169, schools, parks, a community center, and various amenities, this property is perfectly located. Additionally, ample parking is available in the carport and the massive driveway, which can accommodate over 10 vehicles. The property includes a metal roof for added peace of mind and is connected to the municipal water supply. A riverfront lifestyle beckons at this charming #HomeToStay! (id:50638)
Property Details
|
MLS® Number
|
40645017 |
|
Property Type
|
Single Family |
|
Amenities Near By
|
Park, Schools, Shopping |
|
Community Features
|
Quiet Area |
|
Equipment Type
|
None |
|
Features
|
Crushed Stone Driveway, Country Residential |
|
Parking Space Total
|
10 |
|
Rental Equipment Type
|
None |
|
Structure
|
Shed |
|
View Type
|
River View |
|
Water Front Name
|
Black |
|
Water Front Type
|
Waterfront On River |
Building
|
Bathroom Total
|
2 |
|
Bedrooms Above Ground
|
4 |
|
Bedrooms Total
|
4 |
|
Appliances
|
Dryer, Refrigerator, Sauna, Stove, Washer |
|
Architectural Style
|
Bungalow |
|
Basement Development
|
Unfinished |
|
Basement Type
|
Crawl Space (unfinished) |
|
Constructed Date
|
1957 |
|
Construction Style Attachment
|
Detached |
|
Cooling Type
|
Wall Unit |
|
Exterior Finish
|
Vinyl Siding |
|
Fireplace Fuel
|
Wood |
|
Fireplace Present
|
Yes |
|
Fireplace Total
|
1 |
|
Fireplace Type
|
Other - See Remarks |
|
Foundation Type
|
Block |
|
Heating Fuel
|
Propane |
|
Heating Type
|
Baseboard Heaters, Stove, Heat Pump |
|
Stories Total
|
1 |
|
Size Interior
|
1613 Sqft |
|
Type
|
House |
|
Utility Water
|
Municipal Water |
Land
|
Acreage
|
No |
|
Land Amenities
|
Park, Schools, Shopping |
|
Sewer
|
Septic System |
|
Size Depth
|
230 Ft |
|
Size Frontage
|
74 Ft |
|
Size Total Text
|
Under 1/2 Acre |
|
Surface Water
|
River/stream |
|
Zoning Description
|
Shoreline Residential |
Rooms
| Level |
Type |
Length |
Width |
Dimensions |
|
Main Level |
4pc Bathroom |
|
|
Measurements not available |
|
Main Level |
3pc Bathroom |
|
|
Measurements not available |
|
Main Level |
Bedroom |
|
|
10'2'' x 11'9'' |
|
Main Level |
Bedroom |
|
|
9'9'' x 15'2'' |
|
Main Level |
Bedroom |
|
|
6'11'' x 8'11'' |
|
Main Level |
Primary Bedroom |
|
|
14'8'' x 11'7'' |
|
Main Level |
Living Room |
|
|
17'11'' x 18'1'' |
|
Main Level |
Dining Room |
|
|
7'5'' x 12'10'' |
|
Main Level |
Kitchen |
|
|
17'10'' x 9'0'' |
|
Main Level |
Foyer |
|
|
6'11'' x 8'5'' |
Utilities
https://www.realtor.ca/real-estate/27397549/7229-davy-drive-ramara



























