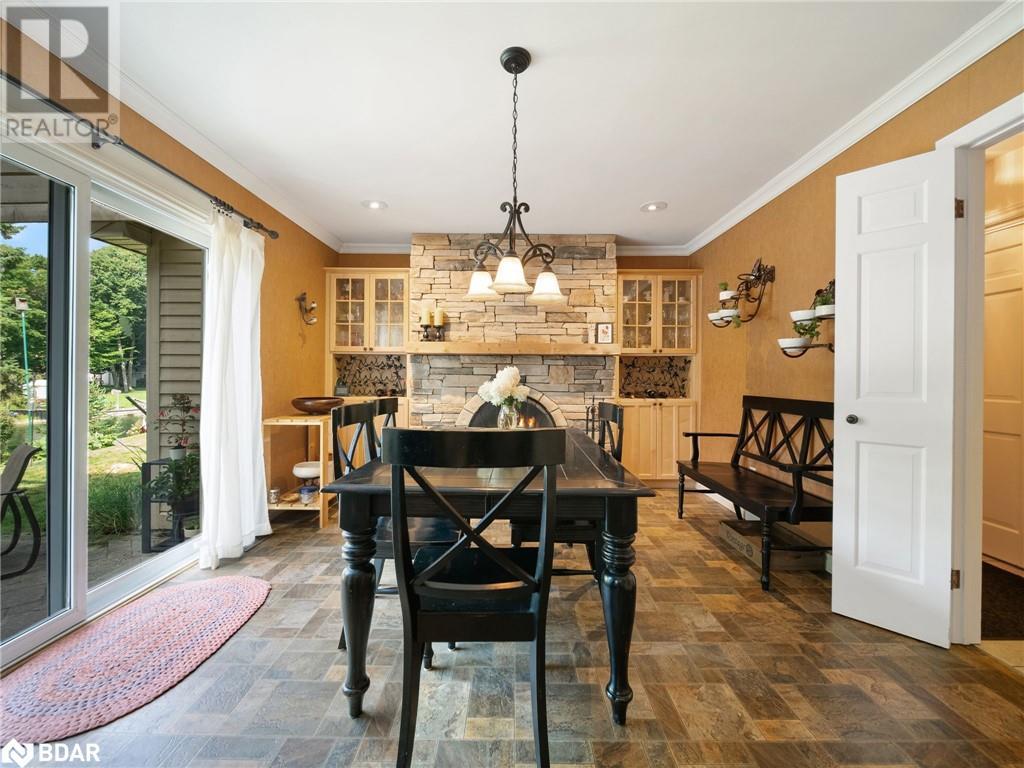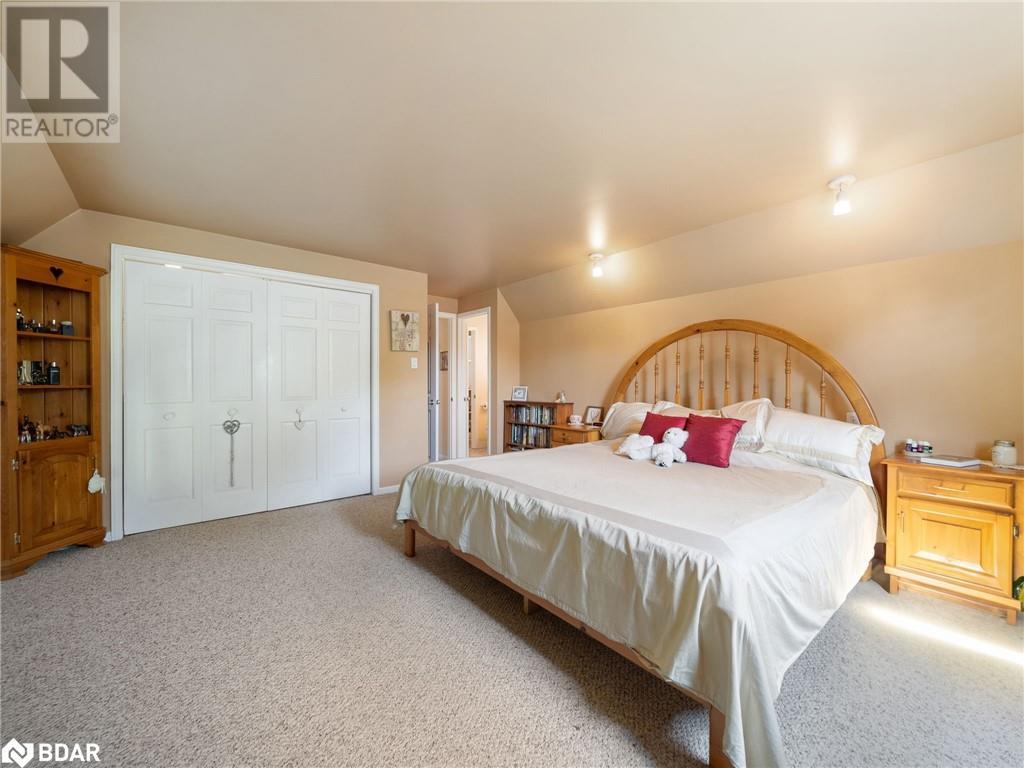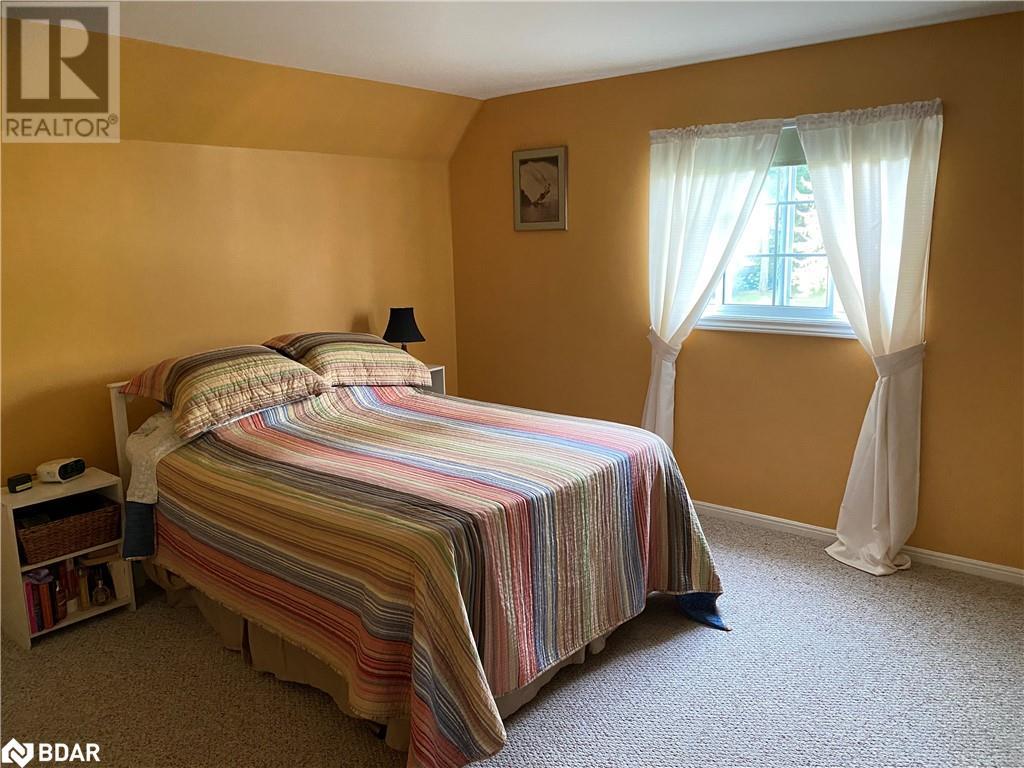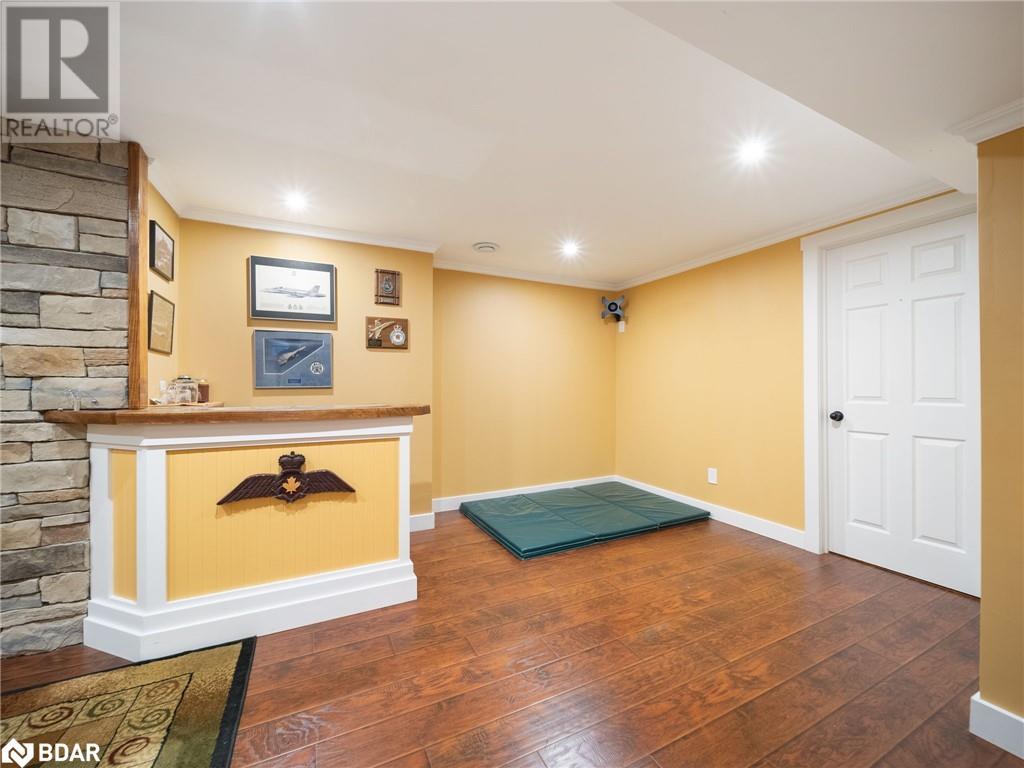5 Bedroom
3 Bathroom
1755 sqft
Fireplace
Central Air Conditioning
Forced Air
Waterfront On Canal
Landscaped
$1,497,000
Welcome to the Charming Community of Couchiching Point! This stunning family home boasts 110' of water frontage on the Dougall Canal where you can park and launch your boats from your own private dock and navigate the Trent Severn waterway. The architectural details of this 5 bedroom, 3 bathroom home include cathedral ceilings with wooden beams, hardwood floors, an extra large eat-in kitchen with wood burning fireplace and no less than three outdoor seating areas. Enjoy the sunsets over the water from your Beachcomber hot tub under the custom pergola situated in the middle of your mature gardens. In addition, the neighbourhood is quiet and in walking distance to the famous Tudhope Park where you will find trails, beaches, events and sports facilities. A quick jaunt downtown to restaurants, golf, the Opera House and shopping amenities. For some world class entertainment, Casino Rama is 5 minutes drive with the casino, concerts, shows, a spa and many dining spaces to choose from. You will love all the space inside and outside this place to call home! Is it time for your waterfront dreams to come true? (id:50638)
Property Details
|
MLS® Number
|
40638007 |
|
Property Type
|
Single Family |
|
Amenities Near By
|
Beach, Park |
|
Community Features
|
Quiet Area |
|
Equipment Type
|
None |
|
Features
|
Paved Driveway, Gazebo, Automatic Garage Door Opener |
|
Parking Space Total
|
8 |
|
Rental Equipment Type
|
None |
|
View Type
|
View Of Water |
|
Water Front Name
|
Dougall Canal |
|
Water Front Type
|
Waterfront On Canal |
Building
|
Bathroom Total
|
3 |
|
Bedrooms Above Ground
|
3 |
|
Bedrooms Below Ground
|
2 |
|
Bedrooms Total
|
5 |
|
Appliances
|
Dishwasher, Dryer, Microwave, Refrigerator, Stove, Washer, Hood Fan, Window Coverings, Garage Door Opener, Hot Tub |
|
Basement Development
|
Finished |
|
Basement Type
|
Full (finished) |
|
Constructed Date
|
1975 |
|
Construction Material
|
Wood Frame |
|
Construction Style Attachment
|
Detached |
|
Cooling Type
|
Central Air Conditioning |
|
Exterior Finish
|
Stone, Wood, See Remarks |
|
Fireplace Fuel
|
Electric,wood |
|
Fireplace Present
|
Yes |
|
Fireplace Total
|
3 |
|
Fireplace Type
|
Other - See Remarks,other - See Remarks,other - See Remarks |
|
Heating Fuel
|
Natural Gas |
|
Heating Type
|
Forced Air |
|
Stories Total
|
2 |
|
Size Interior
|
1755 Sqft |
|
Type
|
House |
|
Utility Water
|
Municipal Water |
Parking
Land
|
Access Type
|
Water Access, Road Access |
|
Acreage
|
No |
|
Land Amenities
|
Beach, Park |
|
Landscape Features
|
Landscaped |
|
Sewer
|
Municipal Sewage System |
|
Size Frontage
|
110 Ft |
|
Size Irregular
|
0.33 |
|
Size Total
|
0.33 Ac|under 1/2 Acre |
|
Size Total Text
|
0.33 Ac|under 1/2 Acre |
|
Zoning Description
|
R1 |
Rooms
| Level |
Type |
Length |
Width |
Dimensions |
|
Second Level |
Bedroom |
|
|
12'0'' x 14'0'' |
|
Second Level |
3pc Bathroom |
|
|
Measurements not available |
|
Second Level |
Primary Bedroom |
|
|
16'1'' x 14'0'' |
|
Basement |
3pc Bathroom |
|
|
Measurements not available |
|
Basement |
Storage |
|
|
4'9'' x 12'6'' |
|
Basement |
Storage |
|
|
7'8'' x 18'0'' |
|
Basement |
Bedroom |
|
|
10'7'' x 13'4'' |
|
Basement |
Bedroom |
|
|
11'0'' x 13'4'' |
|
Basement |
Recreation Room |
|
|
20'0'' x 25'0'' |
|
Main Level |
4pc Bathroom |
|
|
Measurements not available |
|
Main Level |
Bedroom |
|
|
12'0'' x 12'2'' |
|
Main Level |
Eat In Kitchen |
|
|
12'0'' x 25'8'' |
|
Main Level |
Office |
|
|
10'0'' x 11'9'' |
|
Main Level |
Living Room |
|
|
18'8'' x 13'1'' |
https://www.realtor.ca/real-estate/27344732/684-glen-crescent-orillia














































