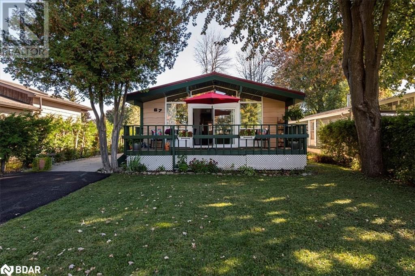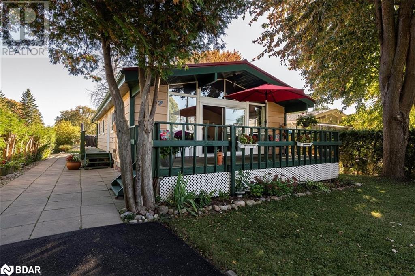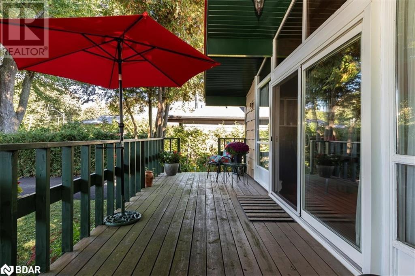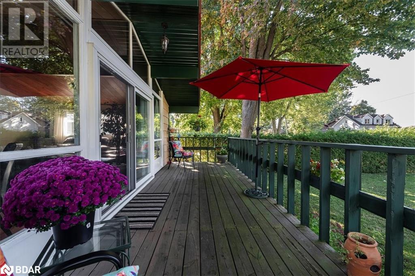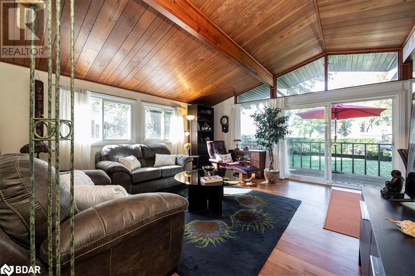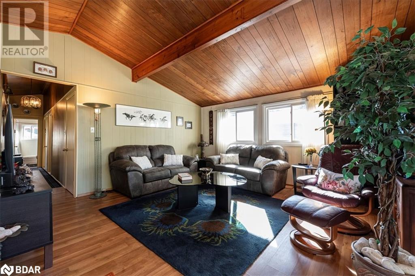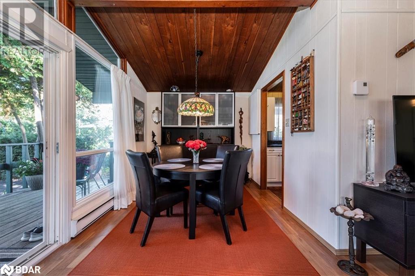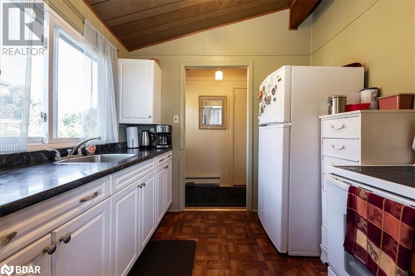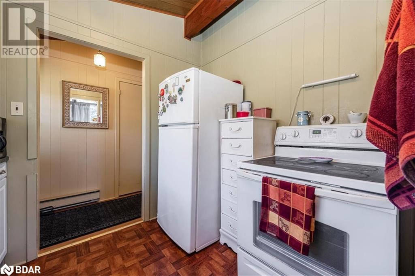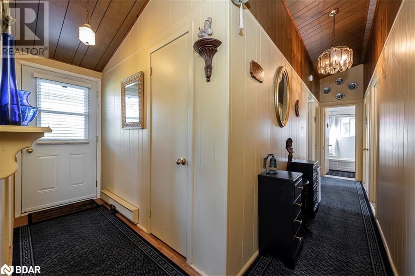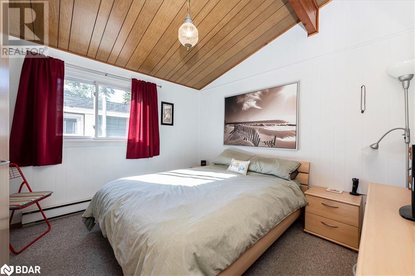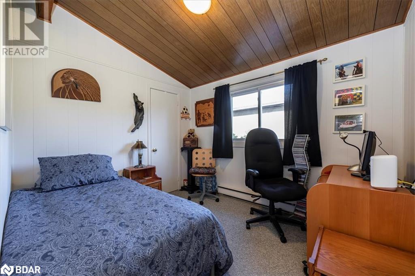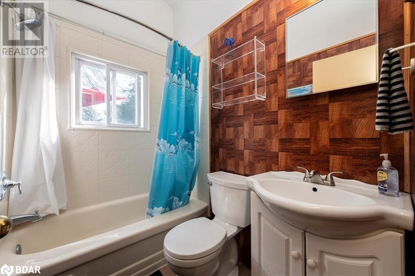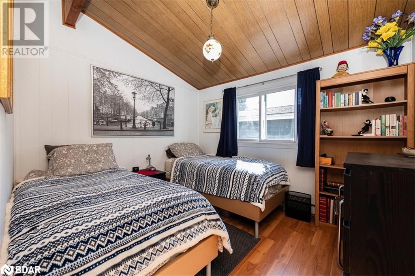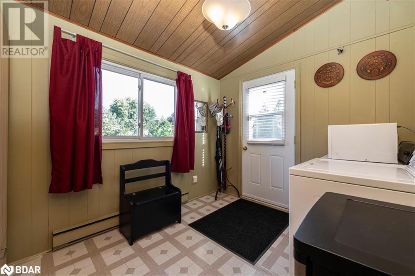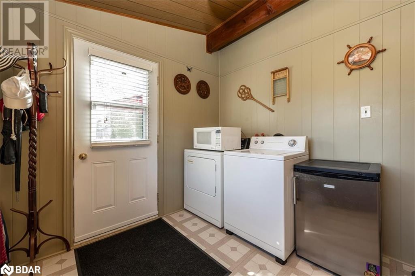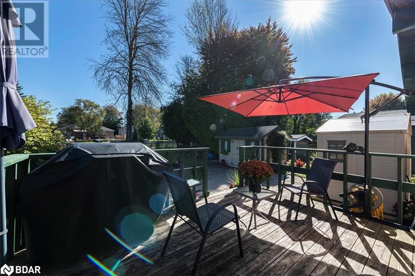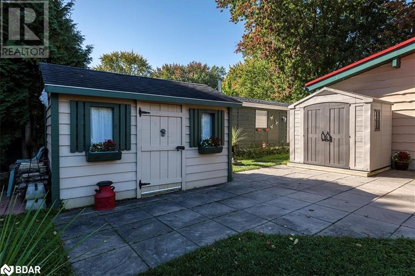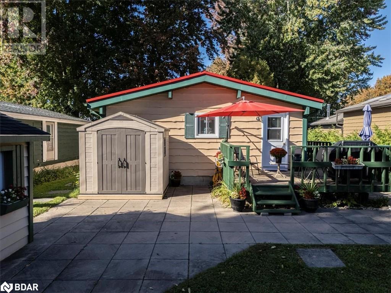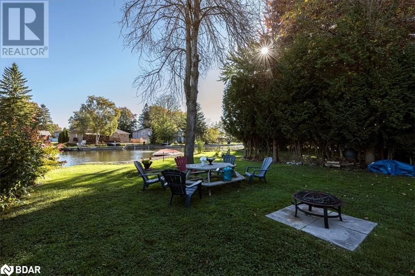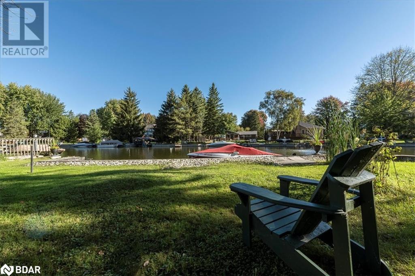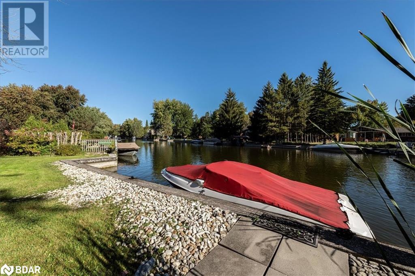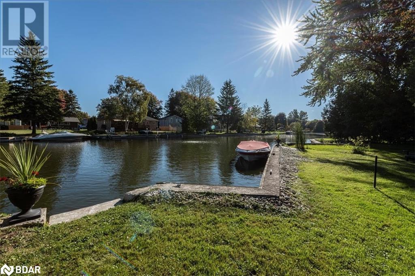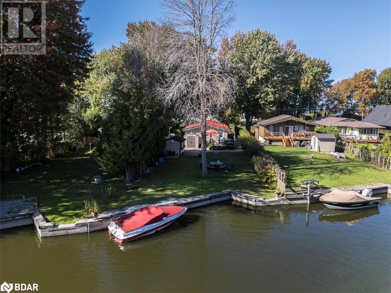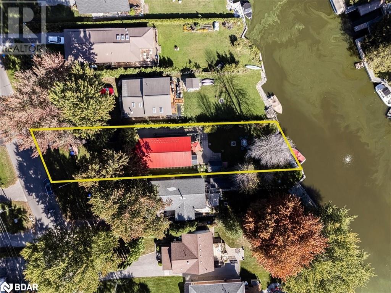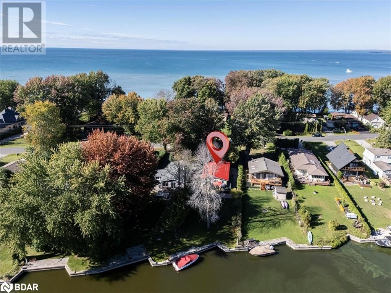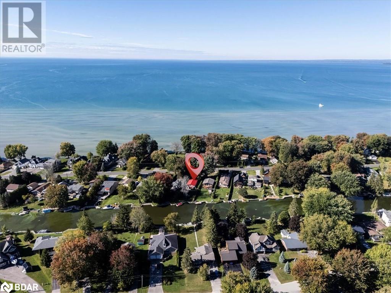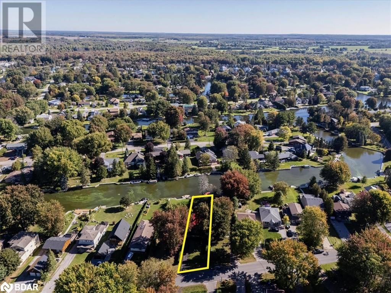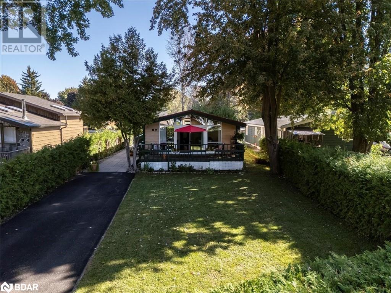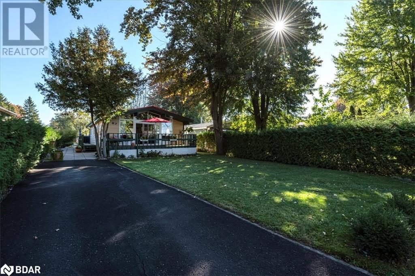3 Bedroom
1 Bathroom
1075 sqft
Bungalow
None
Baseboard Heaters
Waterfront On Canal
$699,000
Introducing 67 Lake Avenue, a canal waterfront bungalow property nestled in the sought-after Lagoon City community. This beautifully maintained Viceroy home features landscaped gardens and a front, side & back deck, a cozy interior with vaulted ceilings, and a peaceful outdoor space perfect for relaxation. Ideal for nature lovers and anyone seeking a serene retreat. Dock your watercraft on your private shorewall. Enjoy the sun setting on Lake Simcoe from your front window or take a short walk to the beach to watch the boats go by. Deeded access to a private walk way leading to a small beach on Lake Simcoe. It is the ideal getaway cottage, four season home or first time home. Imagine living the Lagoon City lifestyle with boat access to Lake Simcoe & the Trent Severn Waterways. Enjoy the myriad of activities at the Lagoon City Community Association all year long! Lagoon City has two pristine private beaches for residents, a public beach & new playground, a full service marina, a hotel and restaurants, a yacht club, a tennis & pickleball club, trails, and amenities in nearby Brechin (gas, food, lcbo, post office etc), elementary schools and places of worship. It is truly an amazing community to call home! Municipal services, high speed internet, access to the GTA in less than 90 minutes. (id:50638)
Property Details
|
MLS® Number
|
40655350 |
|
Property Type
|
Single Family |
|
Amenities Near By
|
Beach, Marina |
|
Community Features
|
Community Centre |
|
Features
|
Country Residential |
|
Parking Space Total
|
4 |
|
Structure
|
Shed |
|
View Type
|
View Of Water |
|
Water Front Name
|
Lake Simcoe |
|
Water Front Type
|
Waterfront On Canal |
Building
|
Bathroom Total
|
1 |
|
Bedrooms Above Ground
|
3 |
|
Bedrooms Total
|
3 |
|
Appliances
|
Dryer, Refrigerator, Stove, Washer, Window Coverings |
|
Architectural Style
|
Bungalow |
|
Basement Development
|
Unfinished |
|
Basement Type
|
Crawl Space (unfinished) |
|
Construction Material
|
Wood Frame |
|
Construction Style Attachment
|
Detached |
|
Cooling Type
|
None |
|
Exterior Finish
|
Wood |
|
Foundation Type
|
Block |
|
Heating Type
|
Baseboard Heaters |
|
Stories Total
|
1 |
|
Size Interior
|
1075 Sqft |
|
Type
|
House |
|
Utility Water
|
Municipal Water |
Land
|
Access Type
|
Water Access |
|
Acreage
|
No |
|
Land Amenities
|
Beach, Marina |
|
Sewer
|
Municipal Sewage System |
|
Size Depth
|
210 Ft |
|
Size Frontage
|
50 Ft |
|
Size Total Text
|
Under 1/2 Acre |
|
Surface Water
|
Lake |
|
Zoning Description
|
Sr |
Rooms
| Level |
Type |
Length |
Width |
Dimensions |
|
Main Level |
Laundry Room |
|
|
8'5'' x 10'5'' |
|
Main Level |
4pc Bathroom |
|
|
4'9'' x 7'2'' |
|
Main Level |
Bedroom |
|
|
11'2'' x 10'5'' |
|
Main Level |
Bedroom |
|
|
8'5'' x 10'5'' |
|
Main Level |
Primary Bedroom |
|
|
11'2'' x 10'5'' |
|
Main Level |
Living Room |
|
|
18'8'' x 16'1'' |
|
Main Level |
Dining Room |
|
|
8'9'' x 8'7'' |
|
Main Level |
Kitchen |
|
|
8'5'' x 7'0'' |
Utilities
|
Cable
|
Available |
|
Telephone
|
Available |
https://www.realtor.ca/real-estate/27482823/67-lake-avenue-brechin


