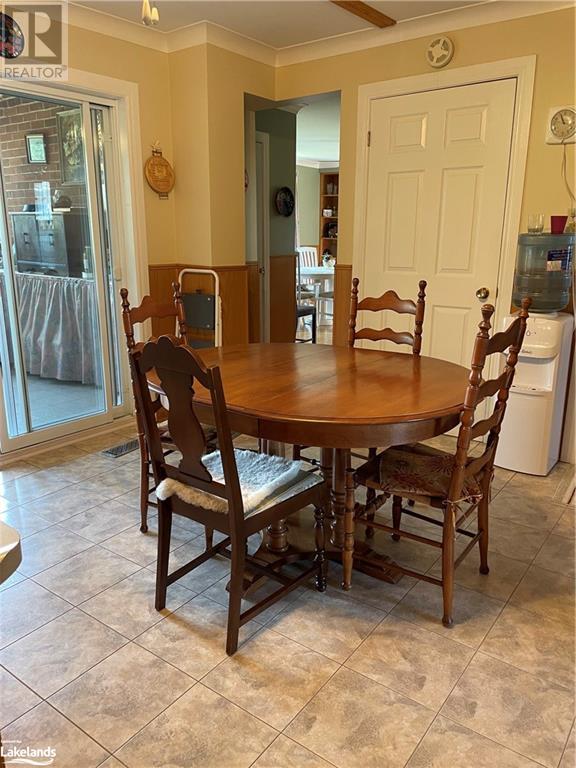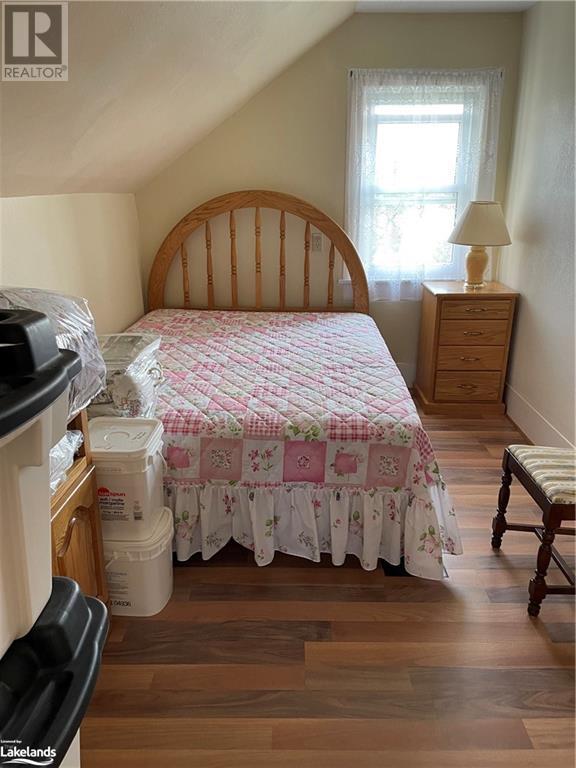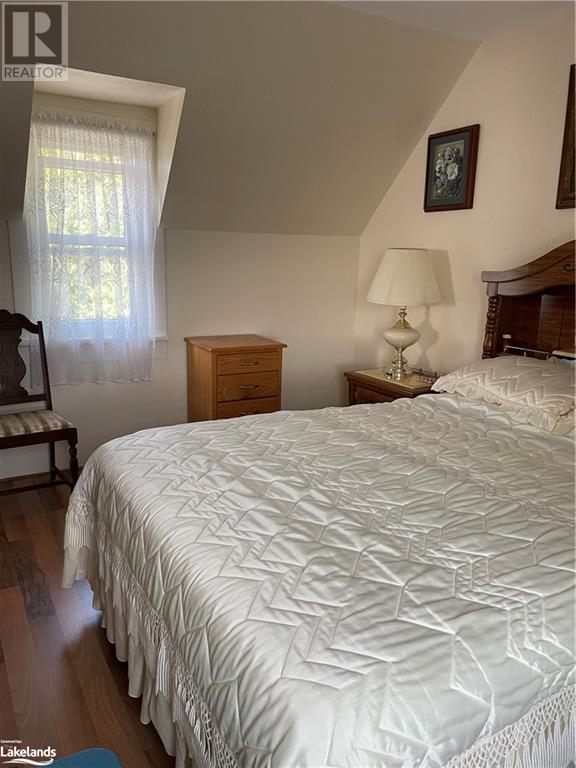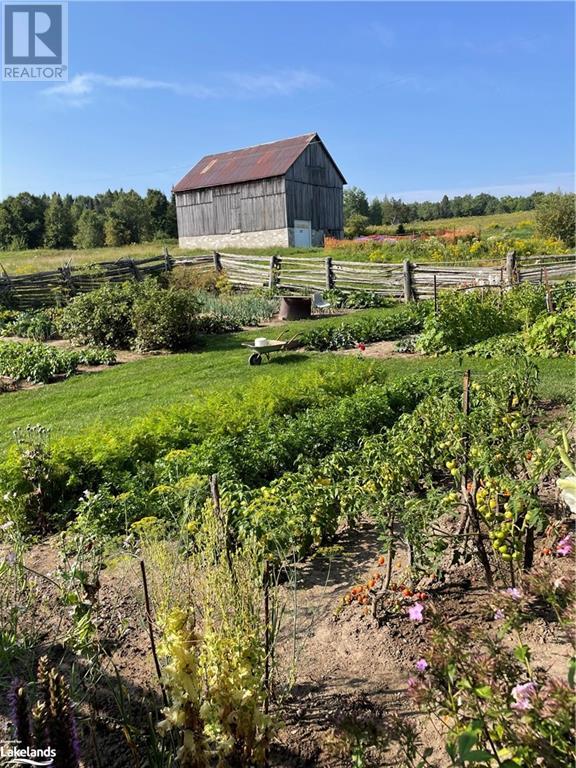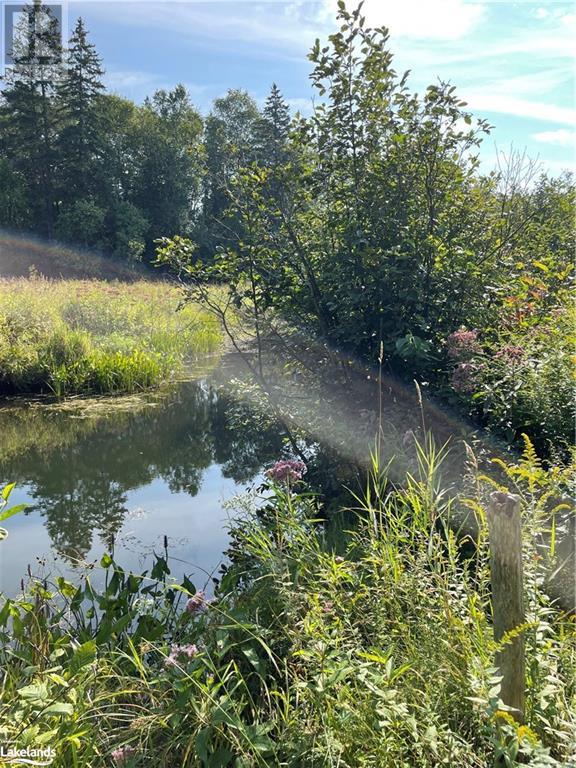5 Bedroom
2 Bathroom
1950 sqft
2 Level
None
Waterfront
Acreage
Landscaped
$850,000
Very well maintained 5 bedroom brick home sitting on just under 100 acres - approximately 60 acres clear and the balance in mixed bush - perfect for cutting and gathering your winter's wood. This family home features a summer kitchen, large kitchen with island - lots of cupboard space - wrap around covered enclosed porch/sunroom - perfect for entertaining and recreation - dining room, cozy living room and a 3 piece bath on the first floor! Upstairs nice and bright with five bedrooms and a 4 piece bath. Newer windows throughout, updated insulation on the 2nd floor, most flooring has been updated. Very clean and tidy utility basement. Sitting at the end of a year round road, this home features a large vegetable garden, perennial beds and well manicured lawn. (There is a separate well with pump just for watering outside.) The barn is in good condition and is currently used for storage. There is a double garage/workshop and another shed strictly for firewood. Jenkins Creek, navigable by canoe, kayak or small motorized boat, touches this property in a couple of locations, as seen on the overhead photo of the property, and gives you access to the Magnetawan River System. Don't miss the opportunity to view this home and property! (id:50638)
Property Details
|
MLS® Number
|
40634567 |
|
Property Type
|
Single Family |
|
Amenities Near By
|
Beach, Golf Nearby, Marina, Park, Place Of Worship, Schools, Shopping |
|
Communication Type
|
Internet Access |
|
Community Features
|
Community Centre, School Bus |
|
Equipment Type
|
None |
|
Features
|
Country Residential |
|
Parking Space Total
|
2 |
|
Rental Equipment Type
|
None |
|
Structure
|
Workshop, Shed, Barn |
|
View Type
|
View Of Water |
|
Water Front Name
|
Jenkins Creek |
|
Water Front Type
|
Waterfront |
Building
|
Bathroom Total
|
2 |
|
Bedrooms Above Ground
|
5 |
|
Bedrooms Total
|
5 |
|
Architectural Style
|
2 Level |
|
Basement Development
|
Unfinished |
|
Basement Type
|
Partial (unfinished) |
|
Constructed Date
|
1917 |
|
Construction Style Attachment
|
Detached |
|
Cooling Type
|
None |
|
Exterior Finish
|
Brick |
|
Fixture
|
Ceiling Fans |
|
Foundation Type
|
Stone |
|
Heating Fuel
|
Oil |
|
Stories Total
|
2 |
|
Size Interior
|
1950 Sqft |
|
Type
|
House |
|
Utility Water
|
Dug Well |
Parking
Land
|
Access Type
|
Water Access, Road Access |
|
Acreage
|
Yes |
|
Land Amenities
|
Beach, Golf Nearby, Marina, Park, Place Of Worship, Schools, Shopping |
|
Landscape Features
|
Landscaped |
|
Sewer
|
Septic System |
|
Size Depth
|
3268 Ft |
|
Size Frontage
|
1399 Ft |
|
Size Irregular
|
98.76 |
|
Size Total
|
98.76 Ac|50 - 100 Acres |
|
Size Total Text
|
98.76 Ac|50 - 100 Acres |
|
Surface Water
|
Creeks |
|
Zoning Description
|
Ru/ep |
Rooms
| Level |
Type |
Length |
Width |
Dimensions |
|
Second Level |
4pc Bathroom |
|
|
7'6'' x 6'2'' |
|
Second Level |
Primary Bedroom |
|
|
17'4'' x 13'0'' |
|
Second Level |
Bedroom |
|
|
8'0'' x 12'9'' |
|
Second Level |
Bedroom |
|
|
11'4'' x 9'5'' |
|
Second Level |
Bedroom |
|
|
7'9'' x 9'5'' |
|
Second Level |
Bedroom |
|
|
10'9'' x 12'9'' |
|
Main Level |
Other |
|
|
18'0'' x 11'7'' |
|
Main Level |
Sunroom |
|
|
22'0'' x 7'6'' |
|
Main Level |
3pc Bathroom |
|
|
Measurements not available |
|
Main Level |
Living Room |
|
|
19'1'' x 12'1'' |
|
Main Level |
Dining Room |
|
|
14'9'' x 12'0'' |
|
Main Level |
Kitchen |
|
|
17'10'' x 14'0'' |
Utilities
|
Electricity
|
Available |
|
Telephone
|
Available |
https://www.realtor.ca/real-estate/27300781/67-bittschwamm-road-magnetawan






