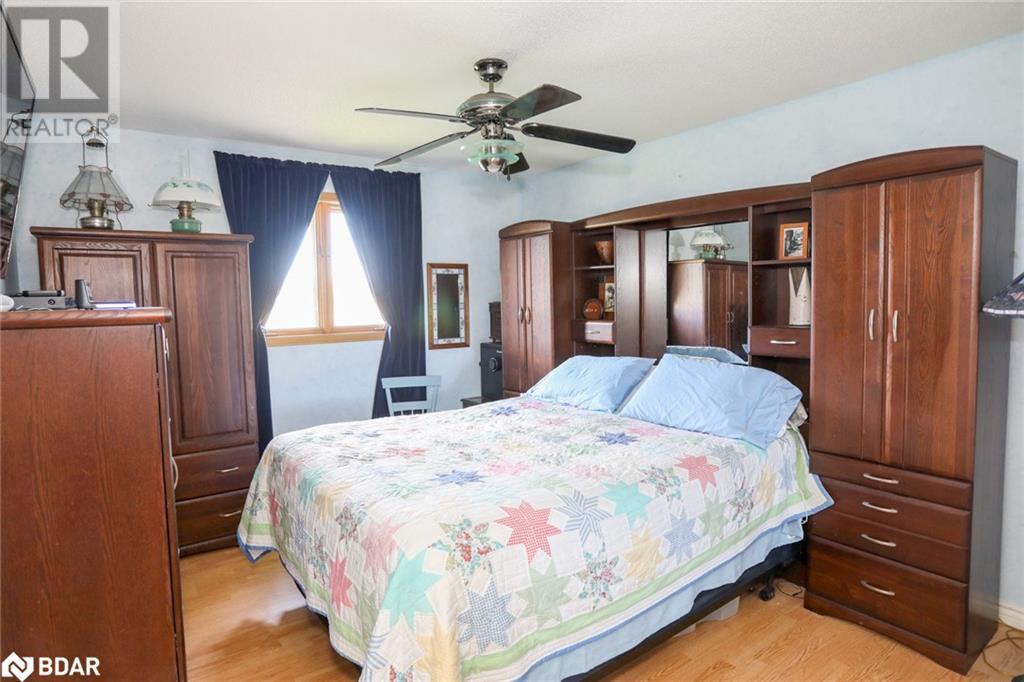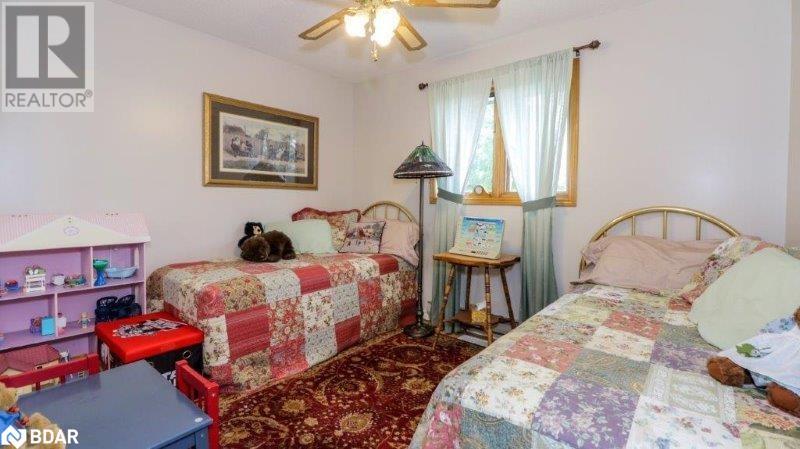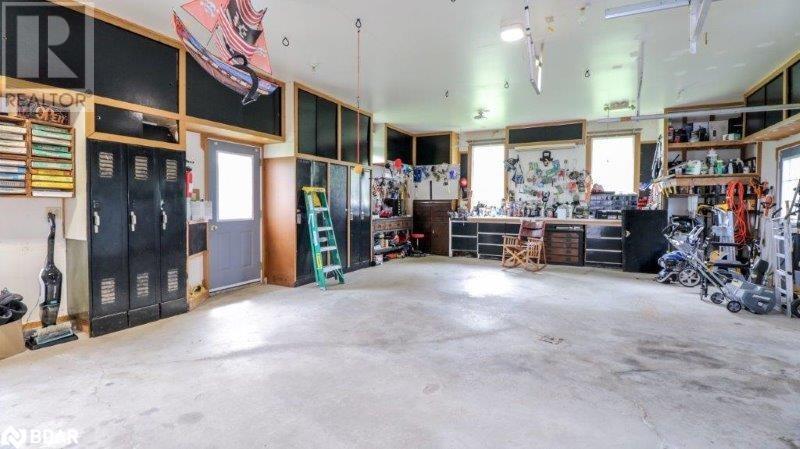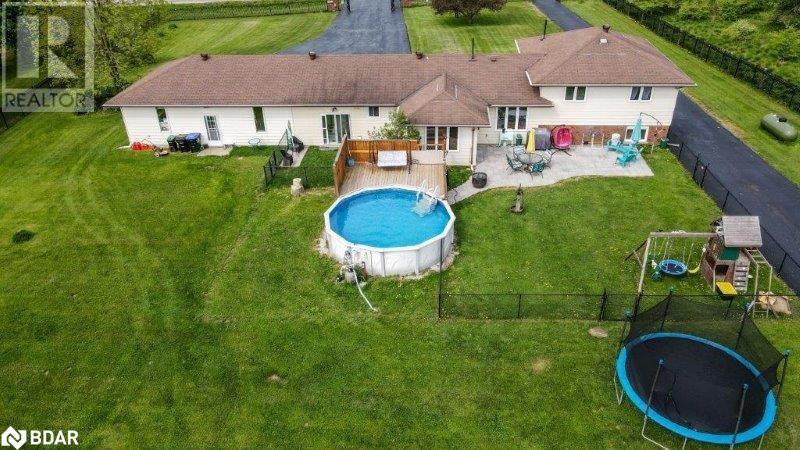3 Bedroom
2 Bathroom
2500 sqft
Fireplace
Above Ground Pool
Central Air Conditioning
Forced Air
Acreage
Landscaped
$924,900
As you approach the family compound , wrought iron fencing envelops most of the property, providing both security and a captivating visual statement . The fencing, adorned with intricate scroll work, stands as a testament to the attention to detail that defines this property, beyond the gate, a long, meandering paved driveway leads to a well landscaped yard to a large split level and two out buildings provide versatility and practicality whether they're used for a home gym, an artist's studio, additional storage for your outdoor pursuits , the rear of the property has a spacious patio and above ground pool perfect for dining and entertaining. Need room for that Extended family this is the place for you, zoning allows -Second Suite in the home and Garden Suites in auxiliary building. Family Home 2500 sq. ft. of living space, main level has bamboo flooring, spacious eat- in kitchen with plenty of cabinets, quartz counters, built- in dishwasher, walkout to patio and pool. Large family room with TV built in area, electric fireplace, French doors to Living & dining room. Upper level three bedrooms four piece bath quality laminated flooring. Lg rec in basement with three bath. Attached heated 3 car garage two overhead doors insulated doors 9 x 7 plenty of built - in storage cabinets entrance to the house, two separate shops both with hydro, shop one 16 x 44 heated with electric unit, two overhead doors, Shop two 24 x 50 irregular partially heated with gas unit 3 overhead doors, one bay with room for hoist. Ideal for one out building to be use for Garden Suite . Buyer to confirm with Township on second suite permitted use, all this on 1.5 acres 15 minutes from Orillia. This property is not on the Reserve, worth a look shows well with plenty of inside and outside for your toys. (id:50638)
Property Details
|
MLS® Number
|
40620476 |
|
Property Type
|
Single Family |
|
Amenities Near By
|
Airport, Beach, Golf Nearby, Park, Schools |
|
Communication Type
|
High Speed Internet |
|
Equipment Type
|
Propane Tank |
|
Features
|
Paved Driveway, Country Residential, Automatic Garage Door Opener |
|
Parking Space Total
|
18 |
|
Pool Type
|
Above Ground Pool |
|
Rental Equipment Type
|
Propane Tank |
|
Structure
|
Workshop |
Building
|
Bathroom Total
|
2 |
|
Bedrooms Above Ground
|
3 |
|
Bedrooms Total
|
3 |
|
Appliances
|
Water Softener, Window Coverings, Garage Door Opener |
|
Basement Development
|
Finished |
|
Basement Type
|
Partial (finished) |
|
Construction Style Attachment
|
Detached |
|
Cooling Type
|
Central Air Conditioning |
|
Exterior Finish
|
Brick Veneer, Metal, Other |
|
Fire Protection
|
Alarm System, Security System |
|
Fireplace Fuel
|
Electric |
|
Fireplace Present
|
Yes |
|
Fireplace Total
|
2 |
|
Fireplace Type
|
Other - See Remarks |
|
Fixture
|
Ceiling Fans |
|
Heating Fuel
|
Propane |
|
Heating Type
|
Forced Air |
|
Size Interior
|
2500 Sqft |
|
Type
|
House |
|
Utility Water
|
Drilled Well |
Parking
|
Attached Garage
|
|
|
Detached Garage
|
|
Land
|
Access Type
|
Road Access |
|
Acreage
|
Yes |
|
Fence Type
|
Fence |
|
Land Amenities
|
Airport, Beach, Golf Nearby, Park, Schools |
|
Landscape Features
|
Landscaped |
|
Sewer
|
Septic System |
|
Size Depth
|
383 Ft |
|
Size Frontage
|
185 Ft |
|
Size Irregular
|
1.5 |
|
Size Total
|
1.5 Ac|1/2 - 1.99 Acres |
|
Size Total Text
|
1.5 Ac|1/2 - 1.99 Acres |
|
Zoning Description
|
Rural |
Rooms
| Level |
Type |
Length |
Width |
Dimensions |
|
Third Level |
4pc Bathroom |
|
|
13'4'' x 9'4'' |
|
Third Level |
Bedroom |
|
|
11'4'' x 9'5'' |
|
Third Level |
Bedroom |
|
|
11'4'' x 9'5'' |
|
Third Level |
Primary Bedroom |
|
|
13'6'' x 11'5'' |
|
Lower Level |
3pc Bathroom |
|
|
Measurements not available |
|
Lower Level |
Recreation Room |
|
|
23'7'' x 17'2'' |
|
Main Level |
Eat In Kitchen |
|
|
20'8'' x 10'11'' |
|
Main Level |
Living Room |
|
|
16'4'' x 11'2'' |
|
Main Level |
Dining Room |
|
|
11'2'' x 11'8'' |
|
Main Level |
Family Room |
|
|
21'6'' x 18'8'' |
|
Main Level |
Foyer |
|
|
Measurements not available |
Utilities
|
Cable
|
Available |
|
Electricity
|
Available |
https://www.realtor.ca/real-estate/27486669/6689-rama-road-ramara-township










































