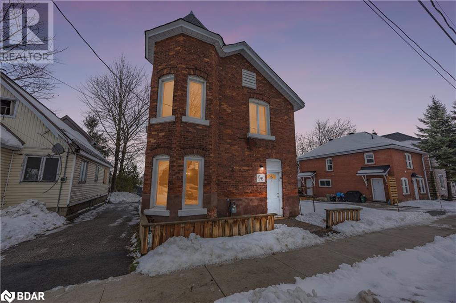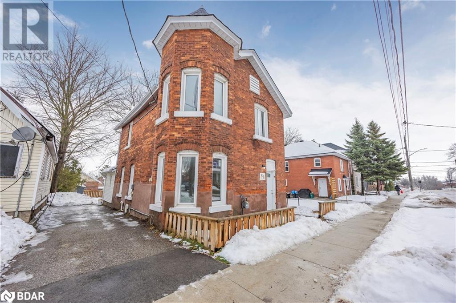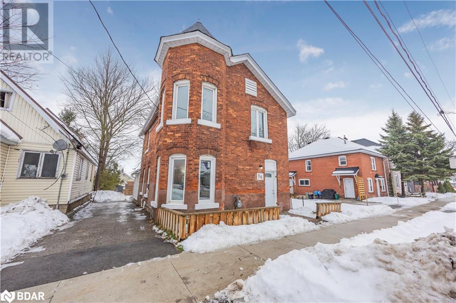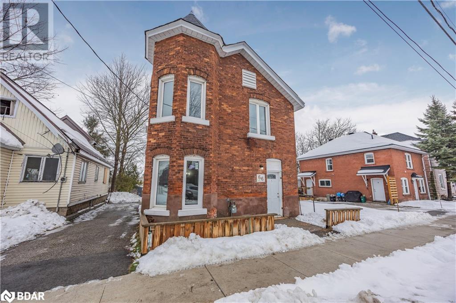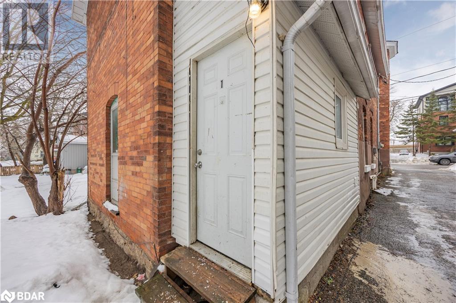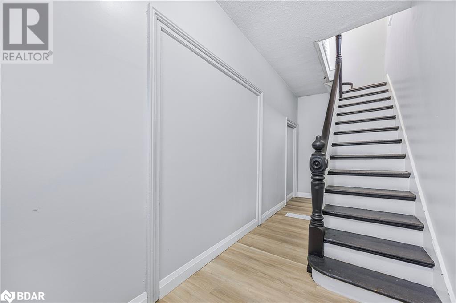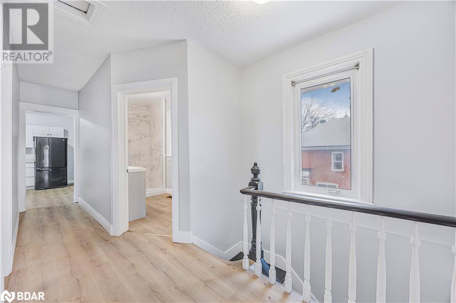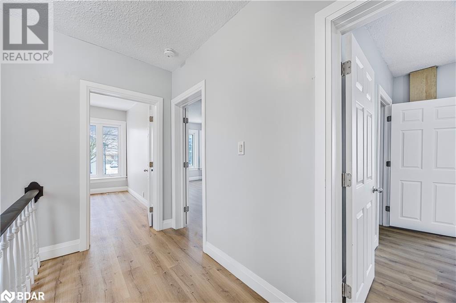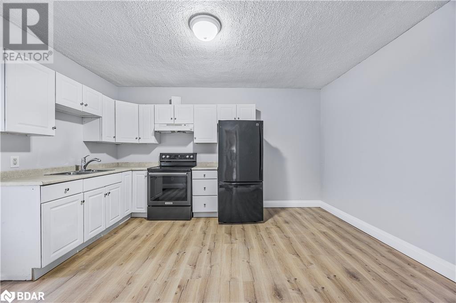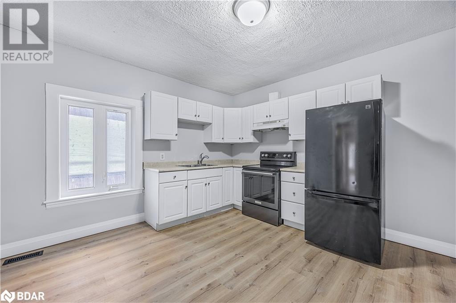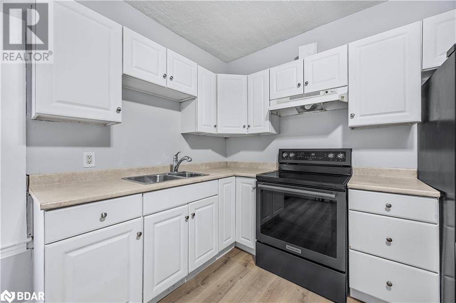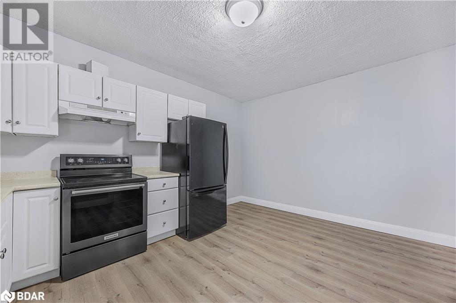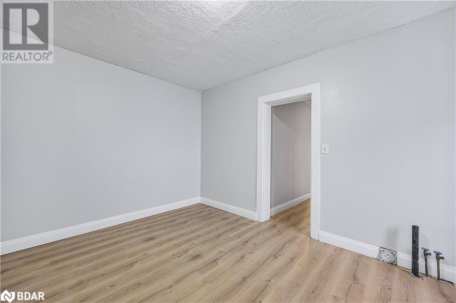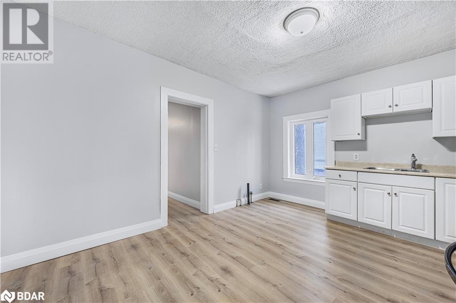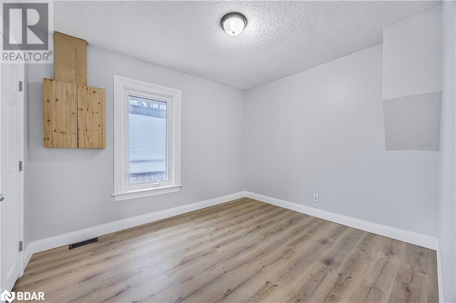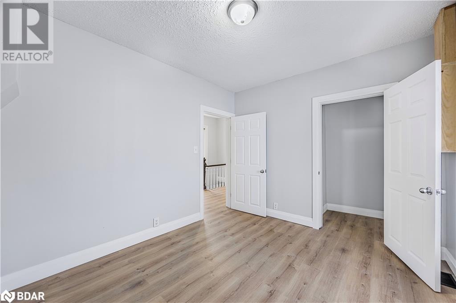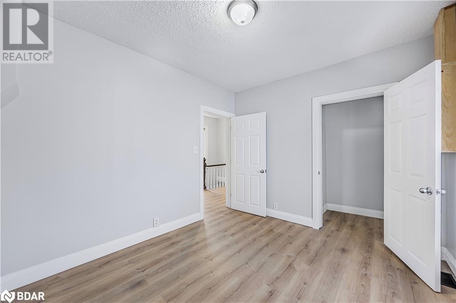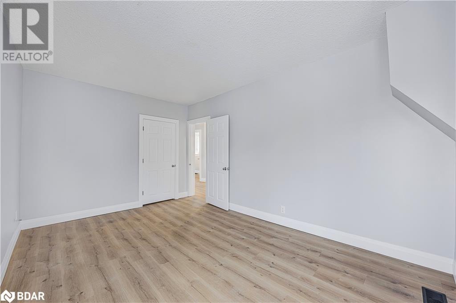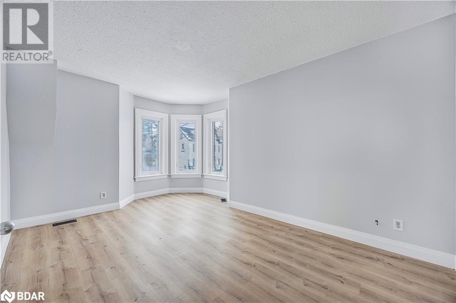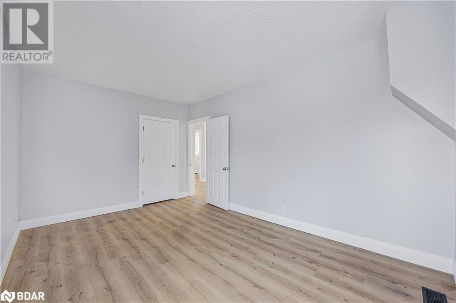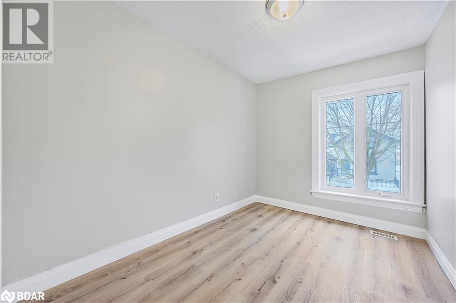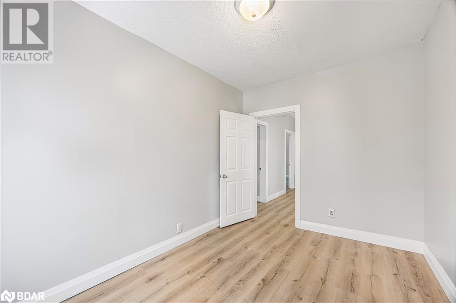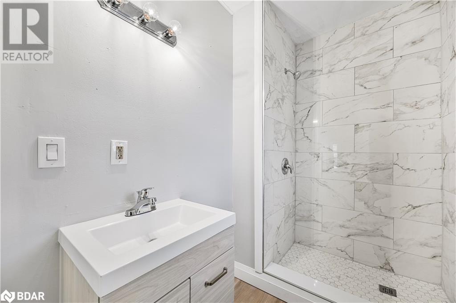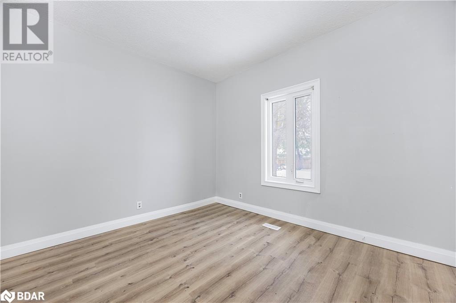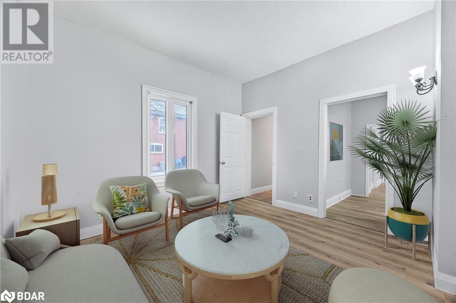66 Matchedash Street S Orillia, Ontario L3V 4W5
Interested?
Contact us for more information
3 Bedroom
2 Bathroom
1870 sqft
2 Level
None
Forced Air
$565,000
LEGAL DUPLEX, newly updated interior and vacant ready for new owners. Live in one unit and rent the other or rent both! Centrally located in Orillia in an area experience rejuvenation. Steps from Matchedash Lofts, Veterans Memorial Park and many amenities. New flooring throughout, renovated bathrooms, freshly painted, new shingles and some new windows. Private driveway leads to rear yard with 3 additional parking spots. Each unit has a private entrance. (id:50638)
Property Details
| MLS® Number | 40706130 |
| Property Type | Single Family |
| Amenities Near By | Park, Public Transit |
| Parking Space Total | 4 |
Building
| Bathroom Total | 2 |
| Bedrooms Above Ground | 3 |
| Bedrooms Total | 3 |
| Appliances | Refrigerator, Stove |
| Architectural Style | 2 Level |
| Basement Development | Unfinished |
| Basement Type | Partial (unfinished) |
| Construction Style Attachment | Detached |
| Cooling Type | None |
| Exterior Finish | Brick Veneer |
| Foundation Type | Stone |
| Heating Fuel | Natural Gas |
| Heating Type | Forced Air |
| Stories Total | 2 |
| Size Interior | 1870 Sqft |
| Type | House |
| Utility Water | Municipal Water |
Land
| Acreage | No |
| Land Amenities | Park, Public Transit |
| Sewer | Municipal Sewage System |
| Size Depth | 117 Ft |
| Size Frontage | 34 Ft |
| Size Total Text | Under 1/2 Acre |
| Zoning Description | C1 |
Rooms
| Level | Type | Length | Width | Dimensions |
|---|---|---|---|---|
| Second Level | 3pc Bathroom | Measurements not available | ||
| Second Level | Living Room | 11'0'' x 9'0'' | ||
| Second Level | Primary Bedroom | 16'5'' x 12'1'' | ||
| Second Level | Bedroom | 12'1'' x 10'1'' | ||
| Second Level | Kitchen | 14'9'' x 11'8'' | ||
| Main Level | 3pc Bathroom | Measurements not available | ||
| Main Level | Bedroom | 14'11'' x 12'1'' | ||
| Main Level | Dining Room | 13'10'' x 10'2'' | ||
| Main Level | Kitchen | 13'10'' x 8'11'' | ||
| Main Level | Living Room | 14'10'' x 11'11'' |
https://www.realtor.ca/real-estate/28019756/66-matchedash-street-s-orillia


