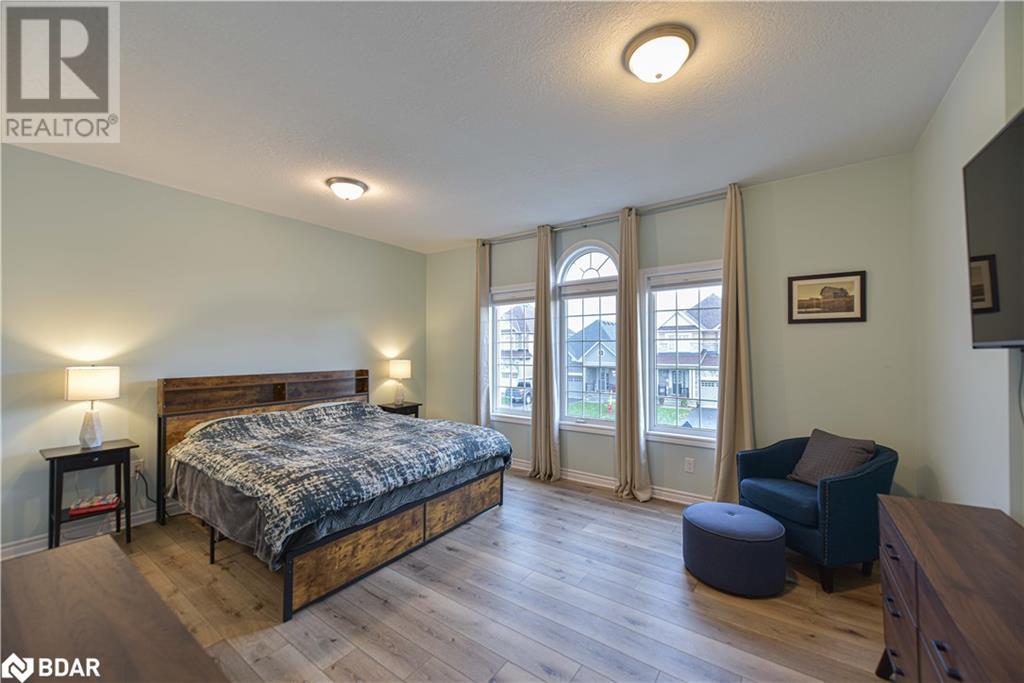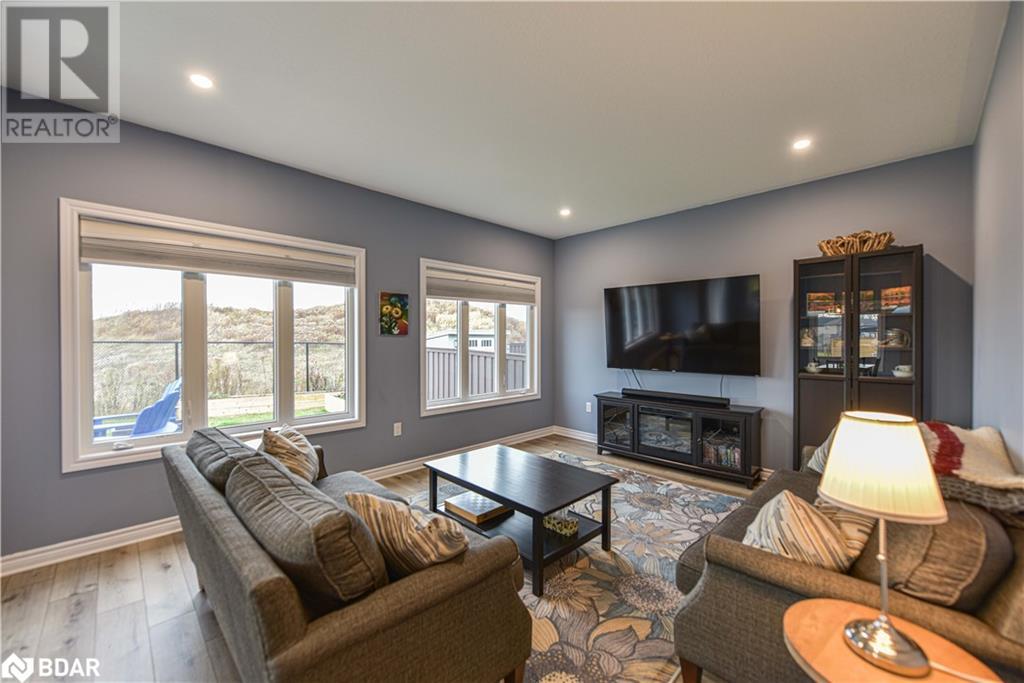3 Bedroom
3 Bathroom
1955 sqft
Bungalow
Central Air Conditioning
Forced Air
$799,999
Welcome to 66 Atlanits Dr in the vibrant and growing community of Westridge! This 2 year old, 1955 sq ft beautifully updated raised bungalow features 3 spacious bedrooms and 3 bathrooms. As you enter there is a large foyer with a deep closet. The flooring has been upgraded throughout the house. This modern kitchen with eat in area, is a chefs dream, complete with stylish finishes and ample storage, perfect for entertaining family and friends. The unfinished basement offers incredible potential, with the possibility to create a 2nd suite, cozy in-law suite, or additional living space tailored to your needs. Imagine the opportunities to customize this area to fit your lifestyle! The backyard is fully fenced with a deck to relax and bbq on. You'll enjoy convenient access to local amenities, parks, dog park, and schools, making it a perfect place to settle down or grow. Don't miss your chance to own this charming home a place where comfort meets community! Contact us today for a private viewing! (id:50638)
Property Details
|
MLS® Number
|
40671013 |
|
Property Type
|
Single Family |
|
Amenities Near By
|
Beach, Golf Nearby, Hospital, Park, Place Of Worship, Playground, Public Transit, Schools, Shopping |
|
Community Features
|
Community Centre, School Bus |
|
Equipment Type
|
Water Heater |
|
Features
|
Conservation/green Belt, Sump Pump |
|
Parking Space Total
|
4 |
|
Rental Equipment Type
|
Water Heater |
Building
|
Bathroom Total
|
3 |
|
Bedrooms Above Ground
|
3 |
|
Bedrooms Total
|
3 |
|
Appliances
|
Dishwasher, Dryer, Stove, Water Softener, Washer, Microwave Built-in, Window Coverings, Garage Door Opener |
|
Architectural Style
|
Bungalow |
|
Basement Development
|
Unfinished |
|
Basement Type
|
Full (unfinished) |
|
Construction Style Attachment
|
Detached |
|
Cooling Type
|
Central Air Conditioning |
|
Exterior Finish
|
Brick |
|
Half Bath Total
|
1 |
|
Heating Type
|
Forced Air |
|
Stories Total
|
1 |
|
Size Interior
|
1955 Sqft |
|
Type
|
House |
|
Utility Water
|
Municipal Water |
Parking
Land
|
Access Type
|
Highway Access |
|
Acreage
|
No |
|
Land Amenities
|
Beach, Golf Nearby, Hospital, Park, Place Of Worship, Playground, Public Transit, Schools, Shopping |
|
Sewer
|
Municipal Sewage System |
|
Size Depth
|
115 Ft |
|
Size Frontage
|
40 Ft |
|
Size Total Text
|
Under 1/2 Acre |
|
Zoning Description
|
Wrr2 |
Rooms
| Level |
Type |
Length |
Width |
Dimensions |
|
Main Level |
Bedroom |
|
|
10'8'' x 10'0'' |
|
Main Level |
Laundry Room |
|
|
Measurements not available |
|
Main Level |
4pc Bathroom |
|
|
Measurements not available |
|
Main Level |
Bedroom |
|
|
10'0'' x 10'8'' |
|
Main Level |
4pc Bathroom |
|
|
Measurements not available |
|
Main Level |
Family Room |
|
|
17'0'' x 13'4'' |
|
Main Level |
Dining Room |
|
|
11'10'' x 12'2'' |
|
Main Level |
2pc Bathroom |
|
|
Measurements not available |
|
Main Level |
Primary Bedroom |
|
|
13'6'' x 17'4'' |
|
Main Level |
Eat In Kitchen |
|
|
19'8'' x 12'2'' |
https://www.realtor.ca/real-estate/27626239/66-atlantis-drive-drive-orillia





























