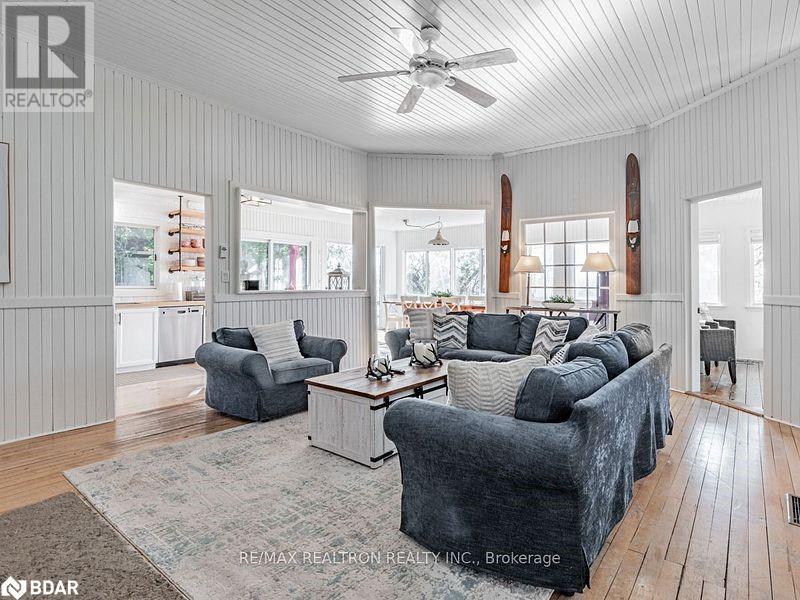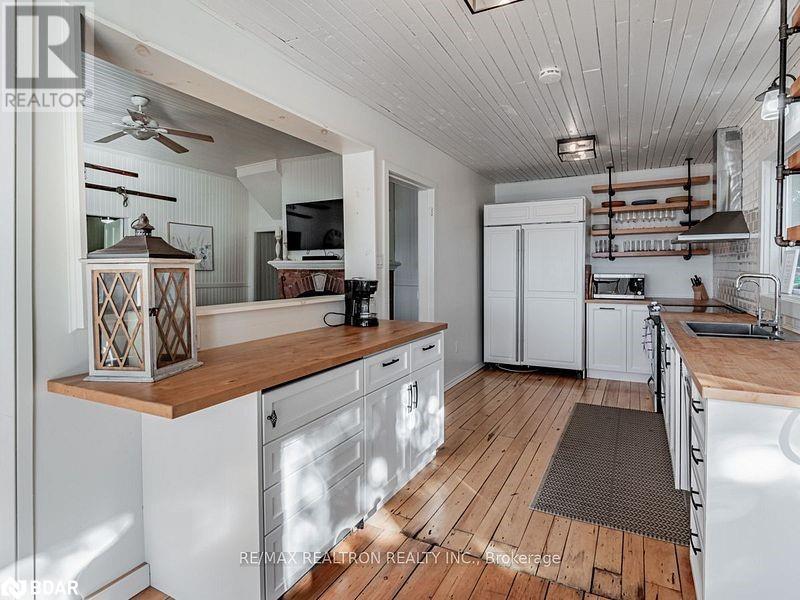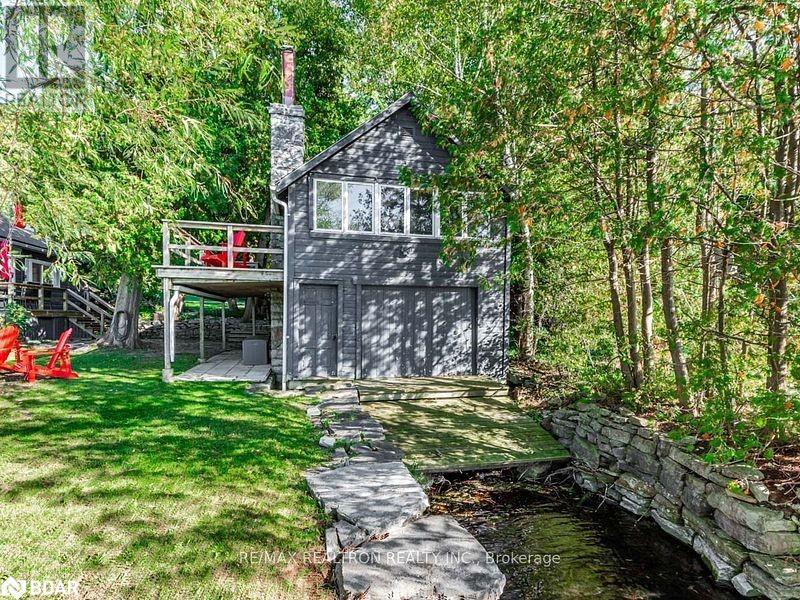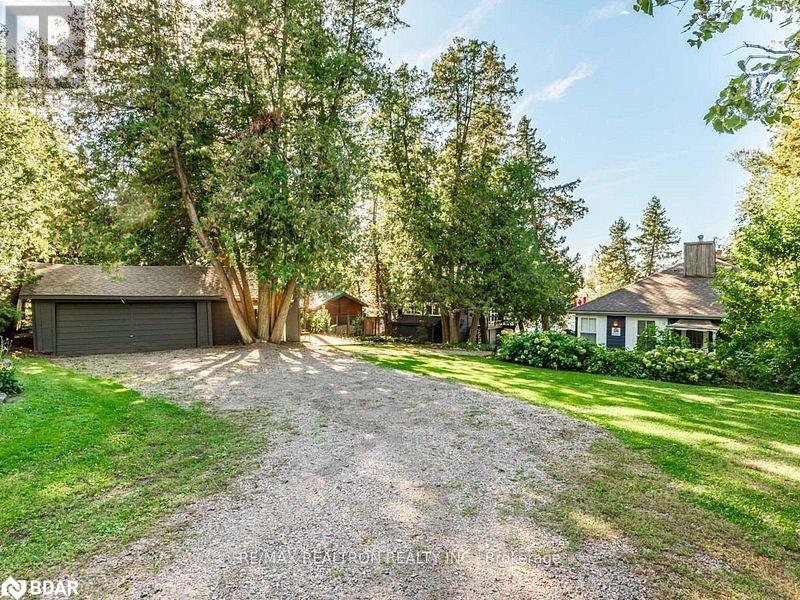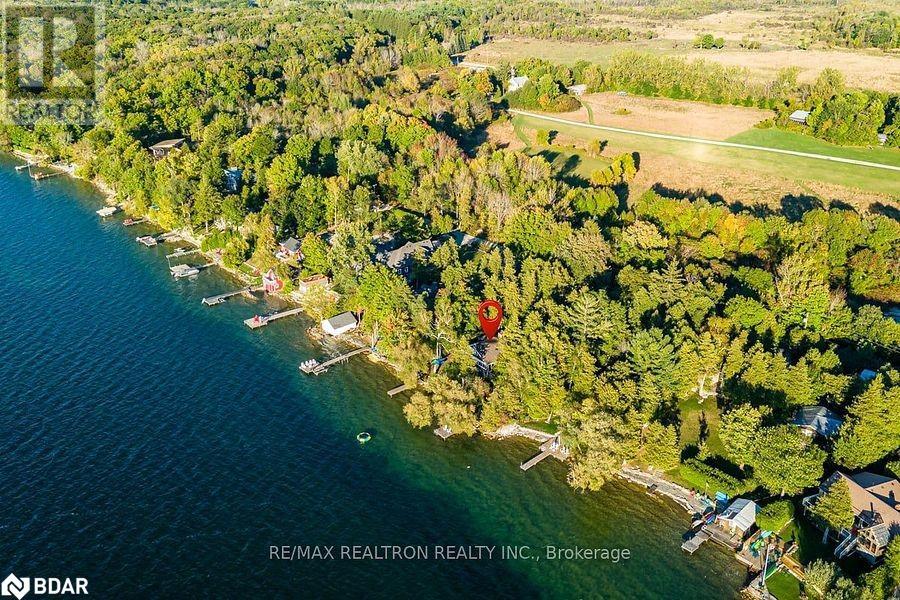4 Bedroom
2 Bathroom
3484 sqft
Central Air Conditioning
Waterfront
$1,699,900
Absolutely Stunning Water-front Detached Home on a Premium 112 x 228 ft Lot Located on the Incredible Lake Couchiching in Ramara! 4 Beds + Boathouse with Additional 1 Bedroom Independent Unit and Featuring Brand New Kitchen! Additional Bunkie for Extra Sleeping Space with Potential to Update with a 2pc Bathroom! The Gorgeous Water-front Offers Incredible Views and Stunning Sunsets!!! This Home Bestows not only Old-World Charm and Modern Convience for a Year-Round or Recreational Residence but also an Incredible Opportunity for Rental Income! Step inside to a Beautiful Living Room with Wood-Burning Fireplace & Harwood Floors. Open Concept, Eat-in Kitchen Over-Looking Living with Wood Counters, Backsplash & Custom B/I Cabinets! Dining Filled with Natural Light & W/O to Great Deck. The Primary Room has Panoramic Views of the Lake with W/I Closet and 2pc Ensuite with Potential to Update to 3pc! Cozy Den area is Sun-filled with Large Windows and B/I Shelves. Perfect Two Level Boathouse Freshly Painted and just Steps from the Water with New Appliances and Quartz Countertops in the Kitchen, Upgraded Bathroom, New Waterproof Vinyl Flooring & Fireplace! Lower Level Features Game Room and Amazing W/O to Stunning Water. Expansive Dock on the Water for Breathtaking-views of the Lake, New Fire-pit Area, Recently Installed Extra Large Driveway Fitting 10 Cars, Kayaks, Paddleboat & Water Trampoline; This Property has it all! Fully Furnished and Turnkey!!! (id:50638)
Property Details
|
MLS® Number
|
40660618 |
|
Property Type
|
Single Family |
|
Amenities Near By
|
Beach, Marina, Park |
|
Features
|
Country Residential |
|
Parking Space Total
|
12 |
|
View Type
|
Direct Water View |
|
Water Front Name
|
Lake Couchiching |
|
Water Front Type
|
Waterfront |
Building
|
Bathroom Total
|
2 |
|
Bedrooms Above Ground
|
4 |
|
Bedrooms Total
|
4 |
|
Appliances
|
Dishwasher, Dryer, Microwave, Stove, Washer |
|
Basement Development
|
Unfinished |
|
Basement Type
|
Crawl Space (unfinished) |
|
Construction Style Attachment
|
Detached |
|
Cooling Type
|
Central Air Conditioning |
|
Exterior Finish
|
Shingles |
|
Foundation Type
|
Block |
|
Half Bath Total
|
1 |
|
Stories Total
|
2 |
|
Size Interior
|
3484 Sqft |
|
Type
|
House |
|
Utility Water
|
Lake/river Water Intake |
Parking
Land
|
Acreage
|
No |
|
Land Amenities
|
Beach, Marina, Park |
|
Sewer
|
Septic System |
|
Size Depth
|
229 Ft |
|
Size Frontage
|
112 Ft |
|
Size Total Text
|
Under 1/2 Acre |
|
Surface Water
|
Lake |
|
Zoning Description
|
Srs |
Rooms
| Level |
Type |
Length |
Width |
Dimensions |
|
Second Level |
Bedroom |
|
|
8'11'' x 19'10'' |
|
Second Level |
Bedroom |
|
|
16'1'' x 17'2'' |
|
Main Level |
2pc Bathroom |
|
|
4'8'' x 3'10'' |
|
Main Level |
3pc Bathroom |
|
|
8'9'' x 6'5'' |
|
Main Level |
Den |
|
|
8'11'' x 13'0'' |
|
Main Level |
Bedroom |
|
|
10'8'' x 8'8'' |
|
Main Level |
Primary Bedroom |
|
|
15'4'' x 14'3'' |
|
Main Level |
Dining Room |
|
|
8'2'' x 9'10'' |
|
Main Level |
Kitchen |
|
|
17'6'' x 8'9'' |
|
Main Level |
Living Room |
|
|
17'6'' x 8'9'' |
https://www.realtor.ca/real-estate/27521668/6568-quarry-point-road-ramara







