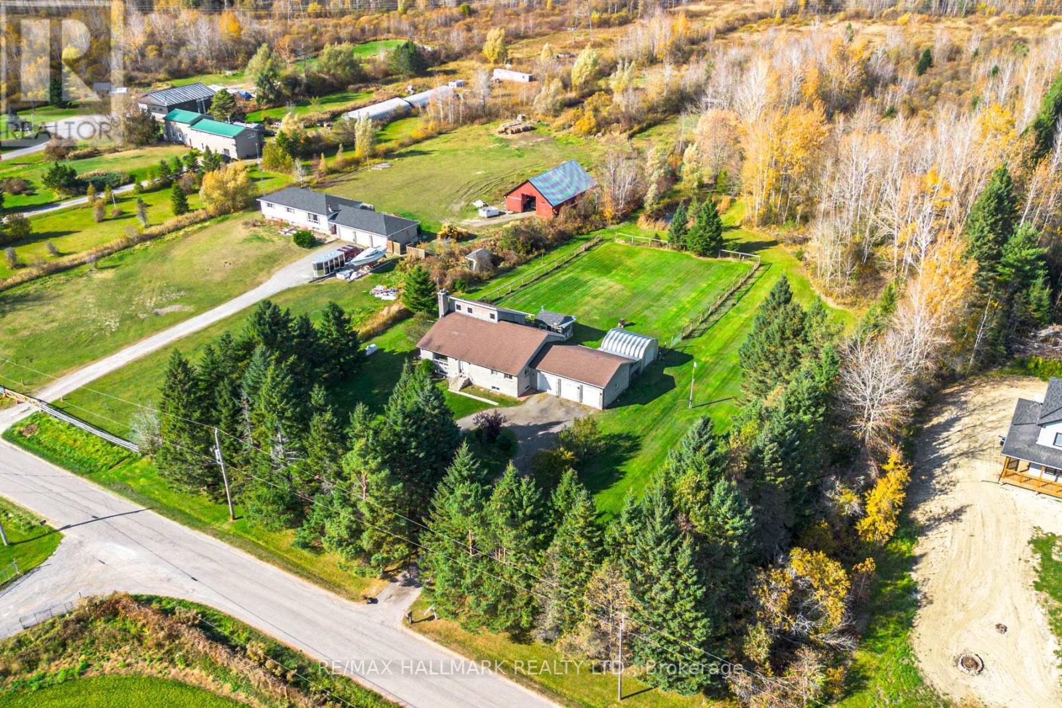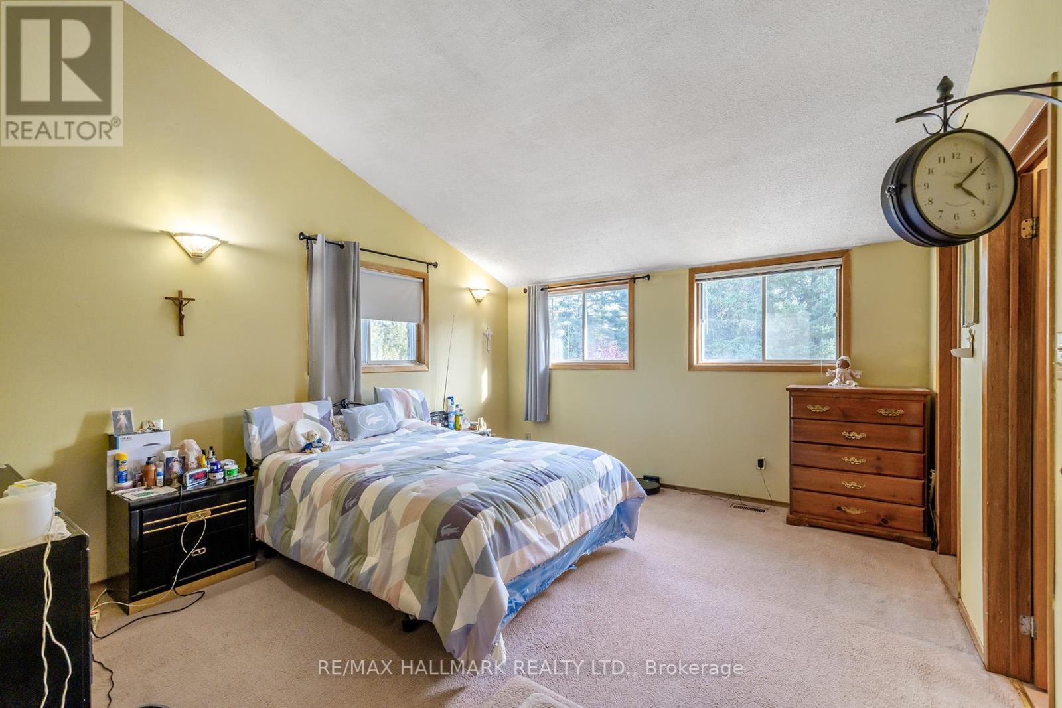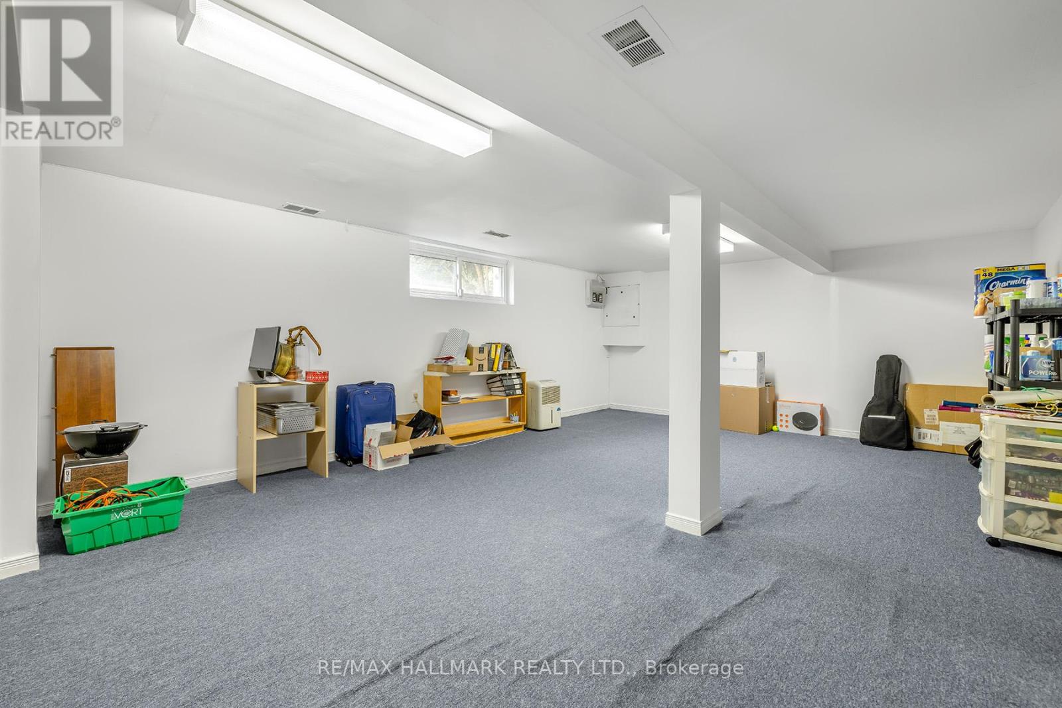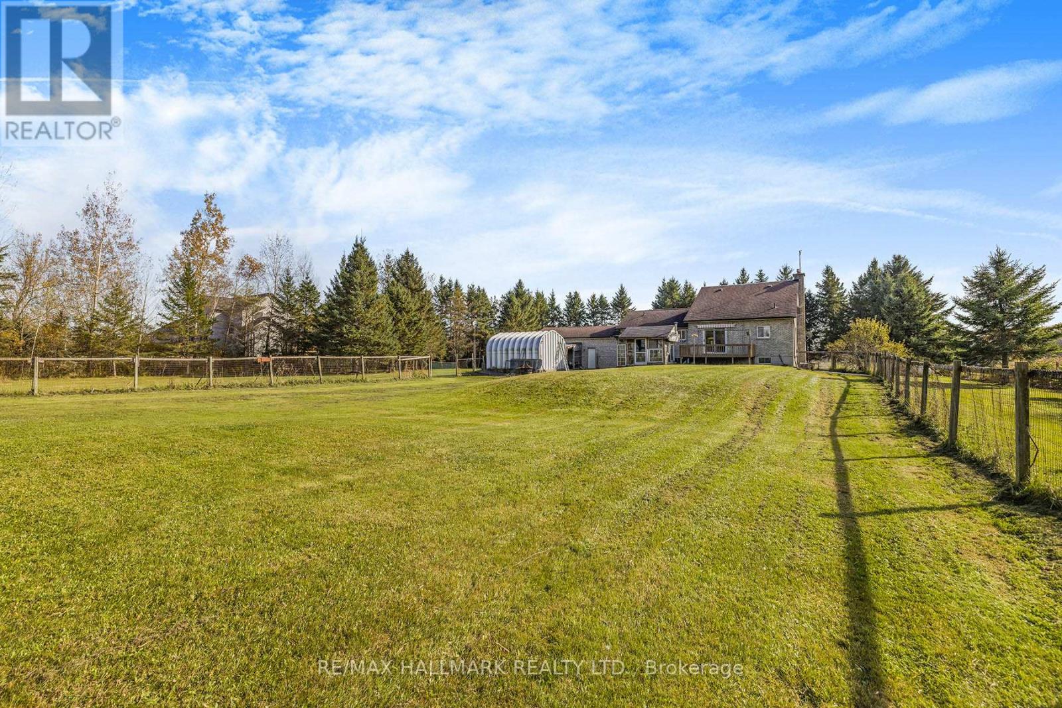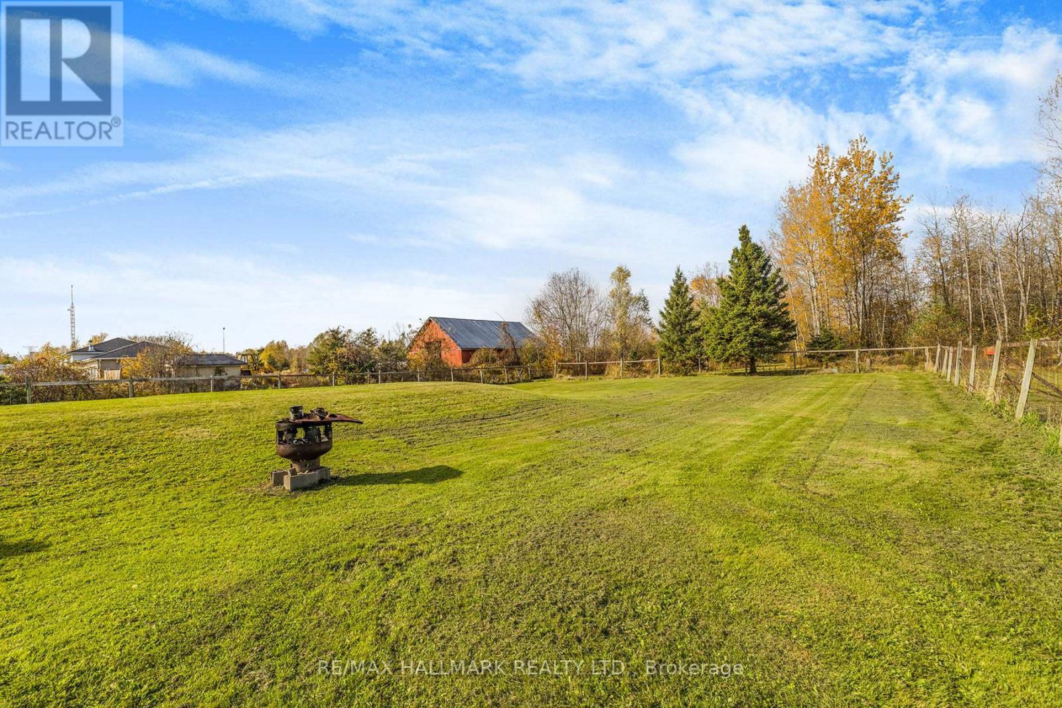4 Bedroom
3 Bathroom
1100 - 1500 sqft
Raised Bungalow
Fireplace
Central Air Conditioning
Forced Air
Acreage
$1,250,000
** Super Bright Home, Cathedral Ceilings Full of Windows - Cozy Comfy Home!! Freshly Painted (24), New Security System (24), Newly Updated Wood Burning Fireplace in LR(24); 10,62 Acres in and area of NEW BUILD infill Homes - LOT VALUE ~- Loads of Room For Growing Vegetables, Wired Chicken Coop, Gazebo with Power and Woodstove; 3 Car Attached Garage with Separate Entrance to Basement with Full Bathroom Loads of Room to add a Kitchen for Potential In-Law Suite ** Extra Workshop with Power/Concrete Floors Great for Hobbies, Extra Summer Car/Other Interests **** Property Has Been Well Maintained with Septic Recently Cleaned, Well Water Checked for potability; Generac Generator Checked Annually; Updated Water Filtration System In Kitchen ** (id:50638)
Property Details
|
MLS® Number
|
N12010431 |
|
Property Type
|
Single Family |
|
Community Name
|
Baldwin |
|
Easement
|
None |
|
Equipment Type
|
Water Heater - Electric |
|
Features
|
Wooded Area, Flat Site, Gazebo |
|
Parking Space Total
|
10 |
|
Rental Equipment Type
|
Water Heater - Electric |
|
Structure
|
Workshop, Outbuilding |
Building
|
Bathroom Total
|
3 |
|
Bedrooms Above Ground
|
3 |
|
Bedrooms Below Ground
|
1 |
|
Bedrooms Total
|
4 |
|
Age
|
31 To 50 Years |
|
Amenities
|
Fireplace(s) |
|
Appliances
|
Oven - Built-in, Dryer, Microwave, Alarm System, Stove, Washer, Water Treatment, Window Coverings, Refrigerator |
|
Architectural Style
|
Raised Bungalow |
|
Basement Development
|
Finished |
|
Basement Features
|
Separate Entrance |
|
Basement Type
|
N/a (finished) |
|
Construction Style Attachment
|
Detached |
|
Cooling Type
|
Central Air Conditioning |
|
Exterior Finish
|
Brick, Concrete |
|
Fire Protection
|
Security System |
|
Fireplace Present
|
Yes |
|
Fireplace Total
|
2 |
|
Flooring Type
|
Hardwood, Carpeted |
|
Foundation Type
|
Concrete |
|
Heating Fuel
|
Propane |
|
Heating Type
|
Forced Air |
|
Stories Total
|
1 |
|
Size Interior
|
1100 - 1500 Sqft |
|
Type
|
House |
|
Utility Power
|
Generator |
|
Utility Water
|
Drilled Well |
Parking
Land
|
Acreage
|
Yes |
|
Fence Type
|
Fenced Yard |
|
Sewer
|
Septic System |
|
Size Depth
|
2318 Ft ,9 In |
|
Size Frontage
|
200 Ft |
|
Size Irregular
|
200 X 2318.8 Ft ; 2321.71(other Side)only Slightly Irregul |
|
Size Total Text
|
200 X 2318.8 Ft ; 2321.71(other Side)only Slightly Irregul|10 - 24.99 Acres |
|
Zoning Description
|
Ru |
Rooms
| Level |
Type |
Length |
Width |
Dimensions |
|
Basement |
Bedroom 4 |
5.55 m |
4.6 m |
5.55 m x 4.6 m |
|
Basement |
Recreational, Games Room |
13.66 m |
3.85 m |
13.66 m x 3.85 m |
|
Basement |
Utility Room |
4.45 m |
3.35 m |
4.45 m x 3.35 m |
|
Basement |
Laundry Room |
3.33 m |
2.45 m |
3.33 m x 2.45 m |
|
Main Level |
Living Room |
6.1 m |
5.43 m |
6.1 m x 5.43 m |
|
Upper Level |
Kitchen |
7.08 m |
5.81 m |
7.08 m x 5.81 m |
|
In Between |
Primary Bedroom |
4.75 m |
3.96 m |
4.75 m x 3.96 m |
|
In Between |
Bedroom 2 |
3.36 m |
2.98 m |
3.36 m x 2.98 m |
|
In Between |
Bedroom 3 |
3.42 m |
3.2 m |
3.42 m x 3.2 m |
Utilities
|
Cable
|
Installed |
|
Wireless
|
Available |
|
Electricity Connected
|
Connected |
|
Telephone
|
Connected |
https://www.realtor.ca/real-estate/28002976/6270-frog-street-georgina-baldwin-baldwin







