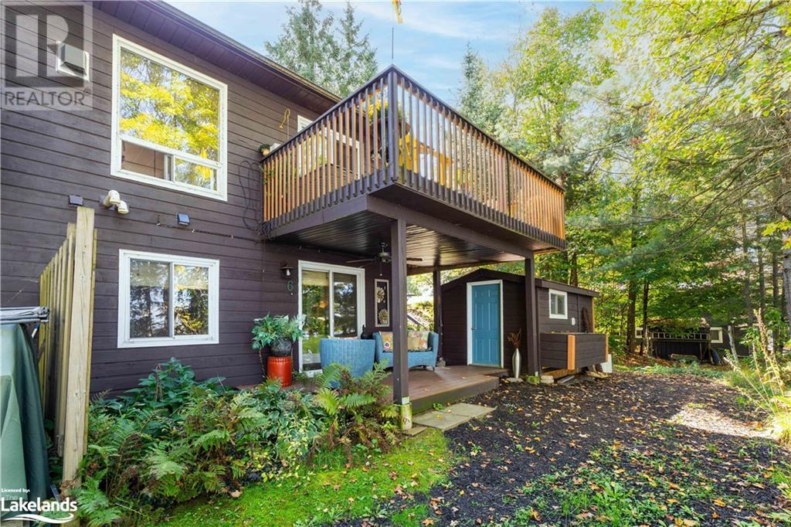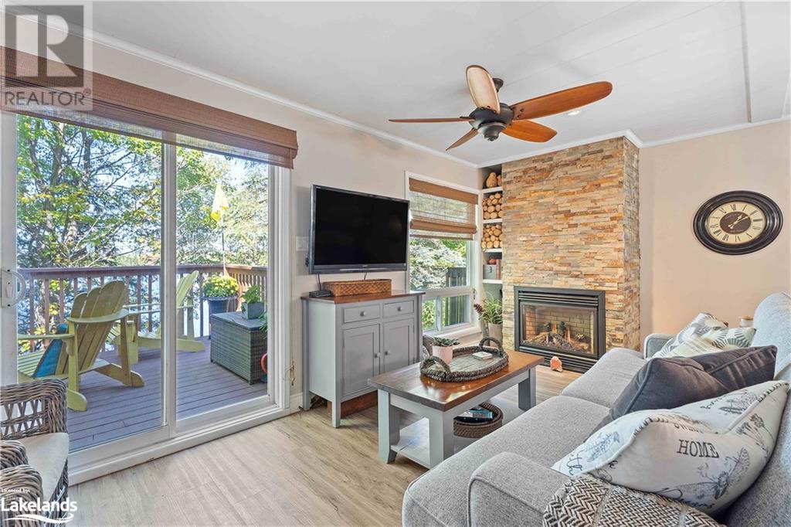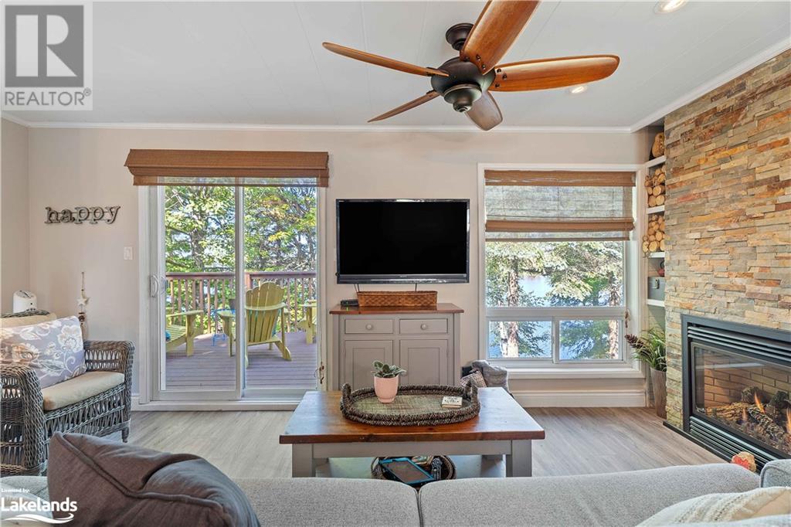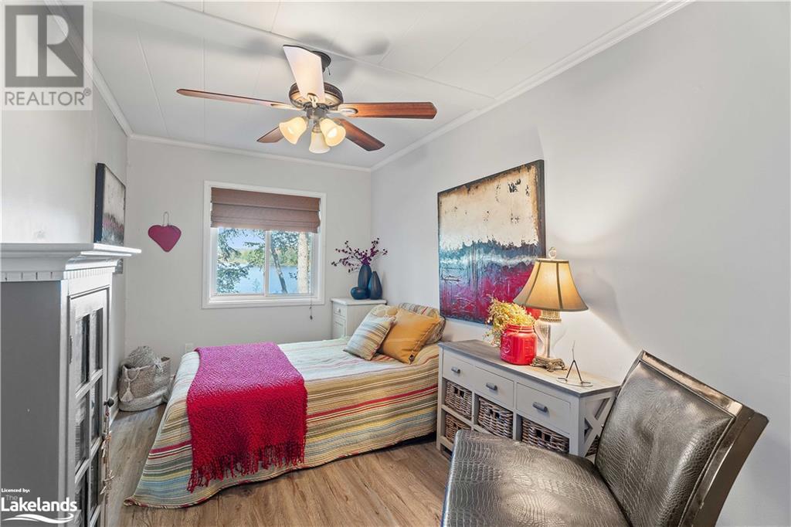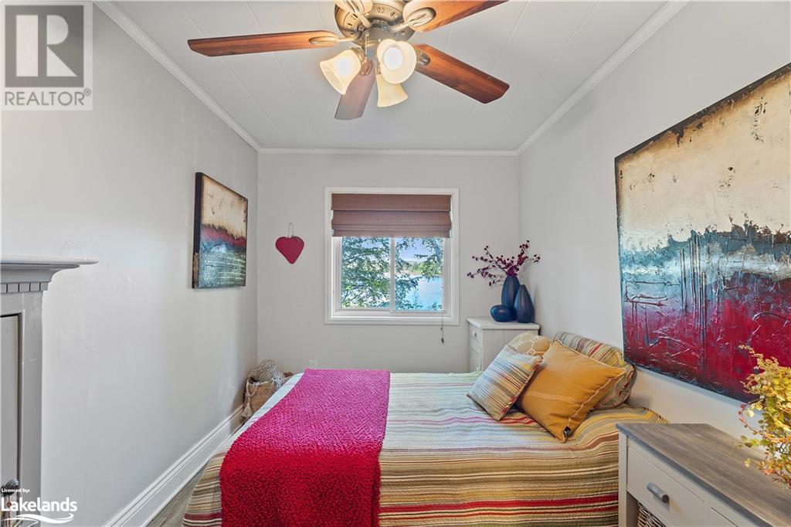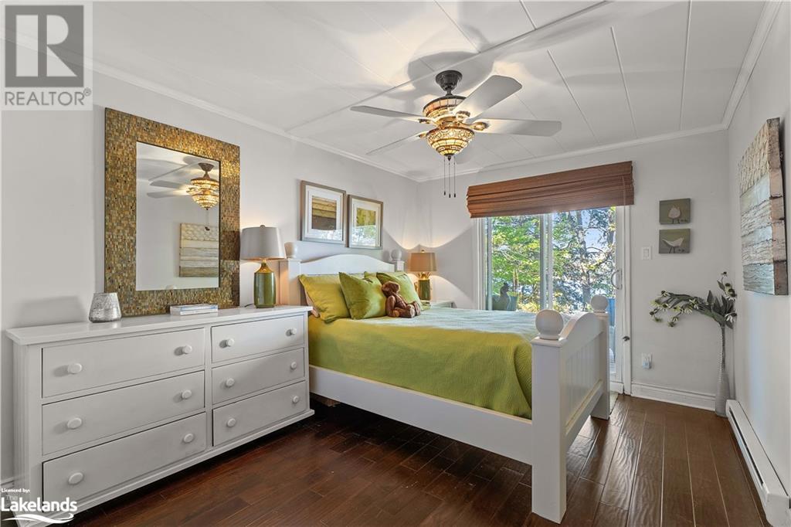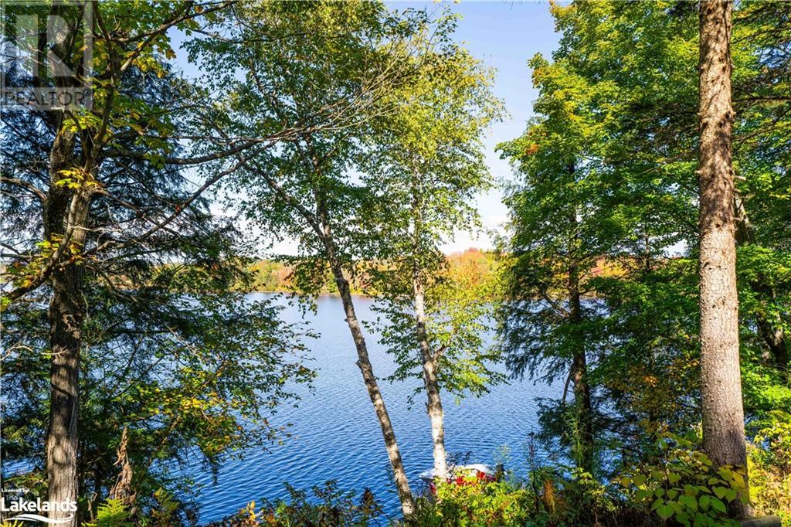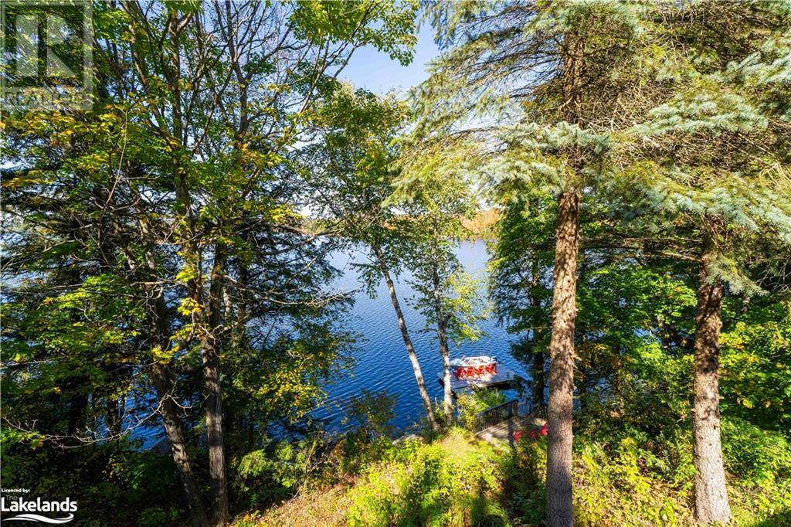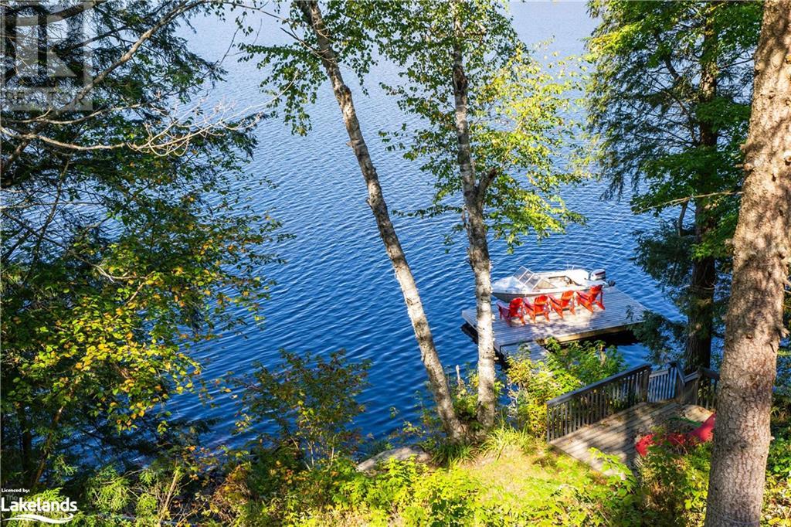2 Bedroom
2 Bathroom
700 sqft
2 Level
None
Waterfront
$3,000 Monthly
A cottage in the Summer and a Chalet in the Winter only in MUSKOKA! Immerse yourself in the enchanting Muskoka lifestyle with this two-story winterized townhouse offering picturesque lake views and your very own waterfront on Lake Vernon. Nestled close to town and its conveniences, this cozy home is bathed in the gentle morning sun, providing a warm and inviting atmosphere. One of the property's main attractions is the access to Lake Vernon and your very own private dock, where you can swim, fish, and explore the four lakes that lead right into Huntsville - dock your boat if you like. Sunsets are included! The spacious main floor boasts a propane fireplace and TV while being fully furnished. The main floor walk-out deck is ideal for embracing the serene beauty of the lake, equipped with Muskoka chairs and a gas BBQ. The kitchen is ideal for preparing meals with plenty of storage; also included are kitchen wares so you do not need to bring anything. The 2-piece bathroom on the main floor is perfect. The lower level features two good-sized bedrooms with nice sized windows letting in ample light. Don't forget about the 3-piece bathroom! The exterior lower level deck is a wonderful spot to sit and enjoy nature under the large trees. The lodge also offers a community sandy beach and a grassy level area for Volleyball or lawn sports. The washer is included, while the dryer is located outside in the storage shed. Includes taxes, utilities but not internet, allowing you to fully indulge in the captivating allure of Muskoka. You do not share in 575 feet but you do have a nice sized waterfront area that is private. (id:50638)
Property Details
|
MLS® Number
|
40658501 |
|
Property Type
|
Single Family |
|
Amenities Near By
|
Golf Nearby, Hospital, Schools |
|
Features
|
Southern Exposure |
|
Parking Space Total
|
2 |
|
View Type
|
Lake View |
|
Water Front Name
|
Lake Vernon |
|
Water Front Type
|
Waterfront |
Building
|
Bathroom Total
|
2 |
|
Bedrooms Below Ground
|
2 |
|
Bedrooms Total
|
2 |
|
Appliances
|
Dishwasher, Microwave, Oven - Built-in, Refrigerator, Washer, Window Coverings |
|
Architectural Style
|
2 Level |
|
Basement Development
|
Finished |
|
Basement Type
|
Full (finished) |
|
Construction Material
|
Wood Frame |
|
Construction Style Attachment
|
Attached |
|
Cooling Type
|
None |
|
Exterior Finish
|
Wood |
|
Fire Protection
|
None |
|
Half Bath Total
|
1 |
|
Heating Fuel
|
Electric |
|
Stories Total
|
2 |
|
Size Interior
|
700 Sqft |
|
Type
|
Row / Townhouse |
|
Utility Water
|
Lake/river Water Intake |
Land
|
Access Type
|
Water Access, Road Access, Highway Nearby |
|
Acreage
|
No |
|
Land Amenities
|
Golf Nearby, Hospital, Schools |
|
Sewer
|
Septic System |
|
Size Frontage
|
575 Ft |
|
Size Total Text
|
Unknown |
|
Surface Water
|
Lake |
|
Zoning Description
|
Nr1, Cs1 |
Rooms
| Level |
Type |
Length |
Width |
Dimensions |
|
Lower Level |
3pc Bathroom |
|
|
5' x 8' |
|
Lower Level |
Bedroom |
|
|
13'0'' x 8'0'' |
|
Lower Level |
Bedroom |
|
|
13'0'' x 10'0'' |
|
Main Level |
2pc Bathroom |
|
|
4' x 5' |
|
Main Level |
Kitchen |
|
|
8'0'' x 10'0'' |
|
Main Level |
Living Room/dining Room |
|
|
18'0'' x 18'0'' |
https://www.realtor.ca/real-estate/27512605/601-falcon-road-unit-601-huntsville





