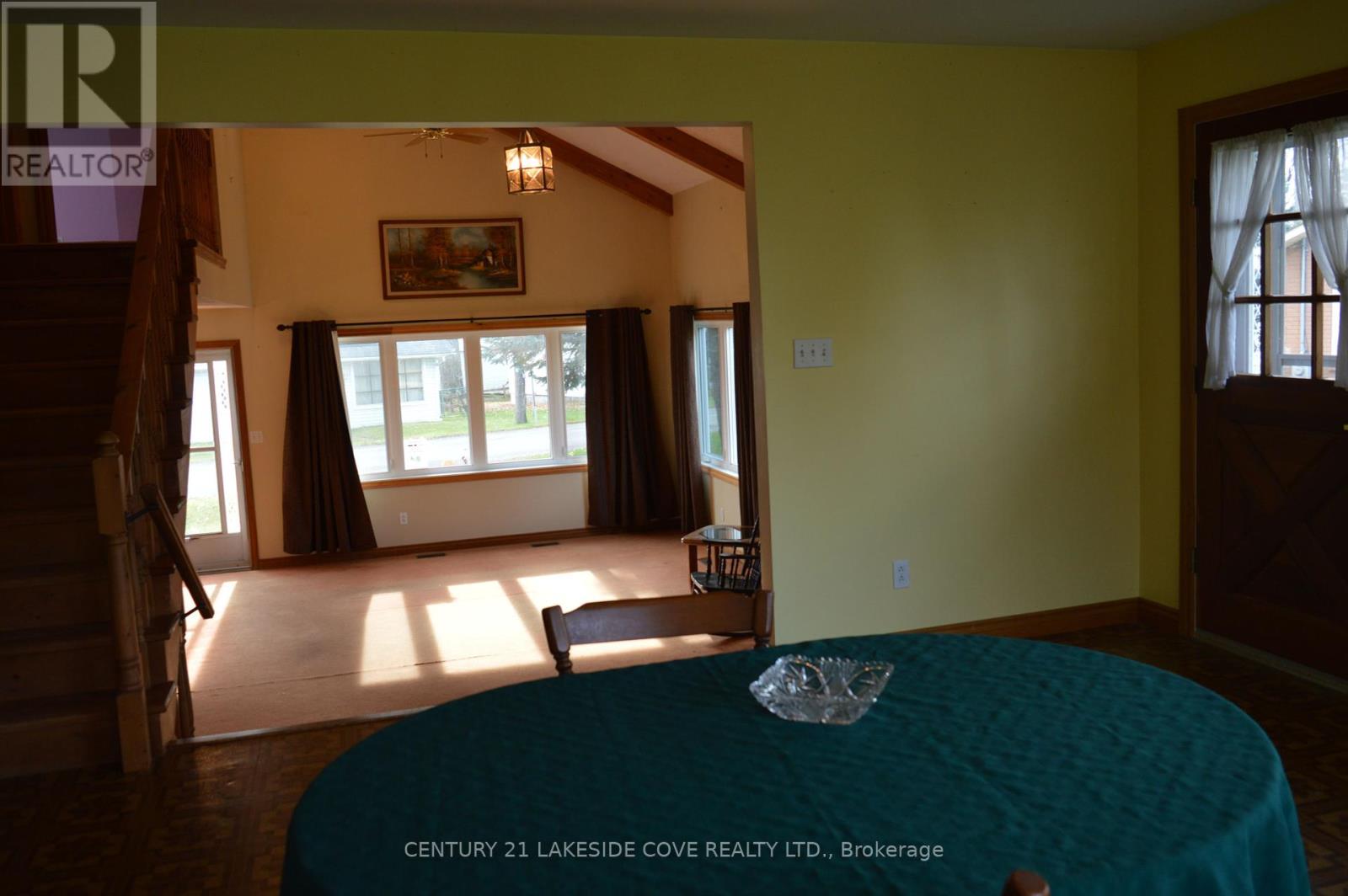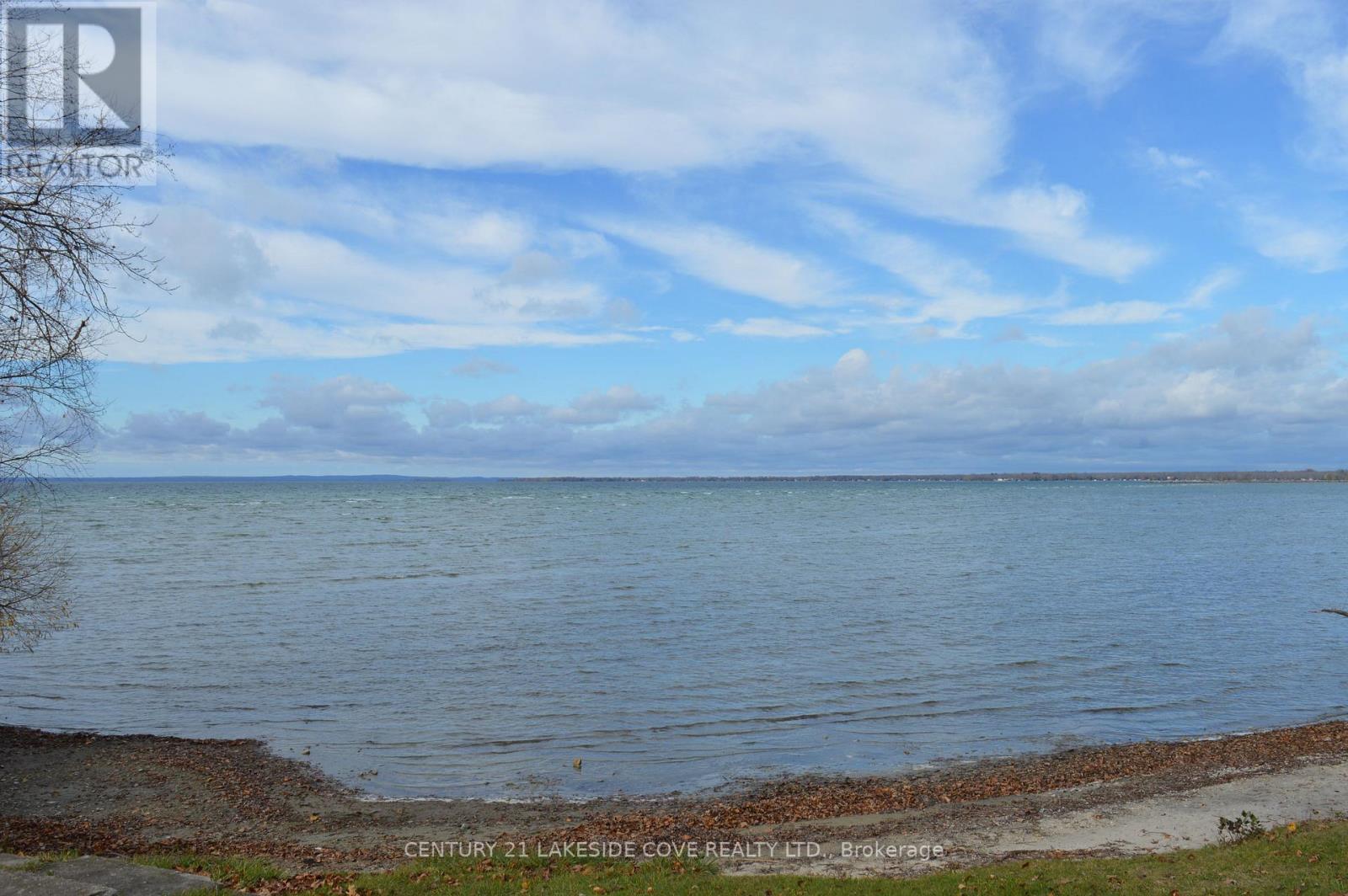4 Bedroom
2 Bathroom
Fireplace
Forced Air
$649,649
Steps To Sandy Beach on Beautiful Lake Simcoe As This Custom Built 4 Bedroom Home is Located in The Heart of Ontario's Lake Country. Original Owners Have Enjoyed This House For Many Years of Wonderful Memories. Enjoy The Bright Open Concept With A Floor To Ceiling Fieldstone Fireplace and Beamed Vaulted Ceiling. Large Spacious Kitchen Has Walk-out To Big Wraparound Sundeck With Great Sunset Views. Basement Has A Rec Room With Extra Storage Space Plus A Wood Stove For Those Cool Nights. Also Has a Walk-out To Private Back Patio. Close To Great Walking/Biking Trails, Marina, Restaurants, Tennis & Pickleball Courts & A Great Place To call Home. **** EXTRAS **** Property Offers A Paved Driveway To Carport/Garage And Enjoy Mature Landscaping With Gardens. House Has Steel Roof, Forced Air Furnace, Sunken Livingroom. Flexible Closing Available. (id:50638)
Property Details
|
MLS® Number
|
S10422367 |
|
Property Type
|
Single Family |
|
Community Name
|
Brechin |
|
Amenities Near By
|
Beach, Marina, Park |
|
Community Features
|
Community Centre |
|
Parking Space Total
|
4 |
|
Structure
|
Shed |
Building
|
Bathroom Total
|
2 |
|
Bedrooms Above Ground
|
4 |
|
Bedrooms Total
|
4 |
|
Appliances
|
Central Vacuum, Dryer, Refrigerator, Stove, Washer |
|
Basement Development
|
Partially Finished |
|
Basement Type
|
N/a (partially Finished) |
|
Construction Style Attachment
|
Detached |
|
Exterior Finish
|
Brick, Vinyl Siding |
|
Fireplace Present
|
Yes |
|
Flooring Type
|
Carpeted |
|
Foundation Type
|
Block |
|
Half Bath Total
|
1 |
|
Heating Fuel
|
Electric |
|
Heating Type
|
Forced Air |
|
Stories Total
|
2 |
|
Type
|
House |
|
Utility Water
|
Municipal Water |
Parking
Land
|
Acreage
|
No |
|
Land Amenities
|
Beach, Marina, Park |
|
Sewer
|
Holding Tank |
|
Size Depth
|
100 Ft ,5 In |
|
Size Frontage
|
87 Ft ,11 In |
|
Size Irregular
|
87.95 X 100.44 Ft ; 74.99 X 96.44 |
|
Size Total Text
|
87.95 X 100.44 Ft ; 74.99 X 96.44|under 1/2 Acre |
|
Surface Water
|
Lake/pond |
Rooms
| Level |
Type |
Length |
Width |
Dimensions |
|
Second Level |
Primary Bedroom |
3.99 m |
3.57 m |
3.99 m x 3.57 m |
|
Second Level |
Bedroom 4 |
2.77 m |
4.75 m |
2.77 m x 4.75 m |
|
Basement |
Recreational, Games Room |
4.6 m |
4.9 m |
4.6 m x 4.9 m |
|
Basement |
Laundry Room |
3.63 m |
3.17 m |
3.63 m x 3.17 m |
|
Main Level |
Living Room |
6.85 m |
5.21 m |
6.85 m x 5.21 m |
|
Main Level |
Dining Room |
4.88 m |
5.21 m |
4.88 m x 5.21 m |
|
Main Level |
Kitchen |
2.77 m |
3.71 m |
2.77 m x 3.71 m |
|
Main Level |
Bedroom 2 |
2.77 m |
3.56 m |
2.77 m x 3.56 m |
|
Main Level |
Bedroom 3 |
2.59 m |
3.56 m |
2.59 m x 3.56 m |
Utilities
https://www.realtor.ca/real-estate/27646802/6-ridge-avenue-ramara-brechin-brechin




































