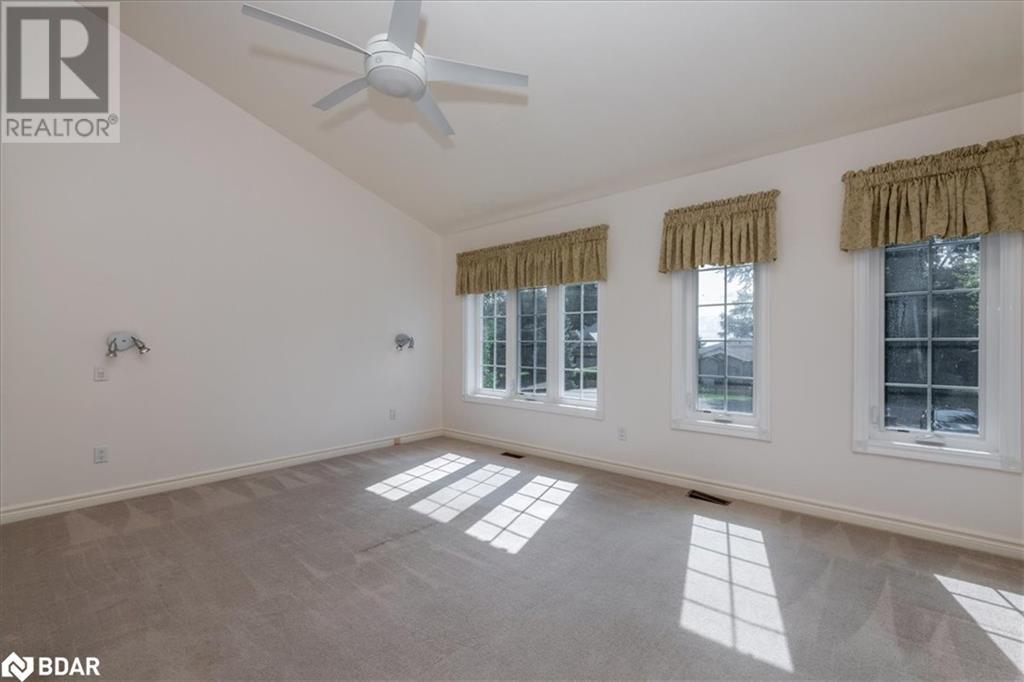4 Bedroom
3 Bathroom
2611 sqft
2 Level
Fireplace
Central Air Conditioning
Forced Air
Waterfront On Canal
$2,800 Monthly
Insurance
Introducing 57 Lake Avenue, a waterfront property nestled in the sought-after Lagoon City community. This 2 storey stone residence boasts 4 bedrooms, 3 bathrooms, and a single garage, providing ample space for comfortable living. One of the highlights is the floor to ceiling fireplace. But that's not all - this home also features a temperature controlled glass sunroom, providing you with canal views and the perfect spot to relax and unwind. One of the bedrooms has it's own walk-out access to a balcony overlooking the tranquil lagoon. Additionally, there are two mainfloor walk-outs creating seamless indoor-outdoor living and dining options. Enjoy access to a private beach on Lake Simcoe (foot path across the street). Lagoon City itself is a picturesque waterfront community, known for its serene ambiance and unique man-made canal system. Whether you're taking a peaceful boat ride through the canals or walking the streets of Lagoon City, you'll be surrounded by the beauty of nature. Imagine living the Lagoon City lifestyle with boat access to Lake Simcoe. Enjoy the myriad of activities at the Lagoon City Community Association all year long! Lagoon City has two pristine private beaches for residents, a public beach & new playground, a full service marina, a hotel and restaurants, a yacht club, a tennis & pickleball club, trails, and amenities in nearby Brechin (gas, food, lcbo, post office etc), elementary schools and places of worship. It is truly an amazing community to call home! Municipal services, high speed internet, access to the GTA in less than 90 minutes. 1 Year Lease. Boat in photos is not included. Tenant takes care of lawn maintenance and driveway snow removal. (id:50638)
Property Details
|
MLS® Number
|
40675207 |
|
Property Type
|
Single Family |
|
Amenities Near By
|
Beach, Golf Nearby, Marina |
|
Community Features
|
Community Centre, School Bus |
|
Features
|
Country Residential |
|
Parking Space Total
|
5 |
|
View Type
|
Direct Water View |
|
Water Front Name
|
Lake Simcoe |
|
Water Front Type
|
Waterfront On Canal |
Building
|
Bathroom Total
|
3 |
|
Bedrooms Above Ground
|
4 |
|
Bedrooms Total
|
4 |
|
Appliances
|
Dishwasher, Dryer, Refrigerator, Stove, Washer, Microwave Built-in, Window Coverings, Garage Door Opener |
|
Architectural Style
|
2 Level |
|
Basement Development
|
Unfinished |
|
Basement Type
|
Crawl Space (unfinished) |
|
Constructed Date
|
1991 |
|
Construction Style Attachment
|
Detached |
|
Cooling Type
|
Central Air Conditioning |
|
Exterior Finish
|
Brick |
|
Fireplace Fuel
|
Wood |
|
Fireplace Present
|
Yes |
|
Fireplace Total
|
1 |
|
Fireplace Type
|
Other - See Remarks |
|
Fixture
|
Ceiling Fans |
|
Half Bath Total
|
1 |
|
Heating Type
|
Forced Air |
|
Stories Total
|
2 |
|
Size Interior
|
2611 Sqft |
|
Type
|
House |
|
Utility Water
|
Municipal Water |
Parking
Land
|
Access Type
|
Water Access, Road Access |
|
Acreage
|
No |
|
Land Amenities
|
Beach, Golf Nearby, Marina |
|
Sewer
|
Municipal Sewage System |
|
Size Depth
|
210 Ft |
|
Size Frontage
|
50 Ft |
|
Size Total Text
|
Under 1/2 Acre |
|
Surface Water
|
Lake |
|
Zoning Description
|
Sr |
Rooms
| Level |
Type |
Length |
Width |
Dimensions |
|
Second Level |
4pc Bathroom |
|
|
9'0'' x 7'8'' |
|
Second Level |
4pc Bathroom |
|
|
9'0'' x 7'8'' |
|
Second Level |
Bedroom |
|
|
15'8'' x 11'9'' |
|
Second Level |
Bedroom |
|
|
20'4'' x 11'8'' |
|
Second Level |
Primary Bedroom |
|
|
20'4'' x 16'2'' |
|
Main Level |
Sunroom |
|
|
14'11'' x 14'0'' |
|
Main Level |
Dining Room |
|
|
13'7'' x 12'3'' |
|
Main Level |
Kitchen |
|
|
10'3'' x 11'11'' |
|
Main Level |
Living Room |
|
|
20'11'' x 16'2'' |
|
Main Level |
2pc Bathroom |
|
|
4'11'' x 9'1'' |
|
Main Level |
Bedroom |
|
|
12'11'' x 9'1'' |
https://www.realtor.ca/real-estate/27629355/57-lake-avenue-ramara























