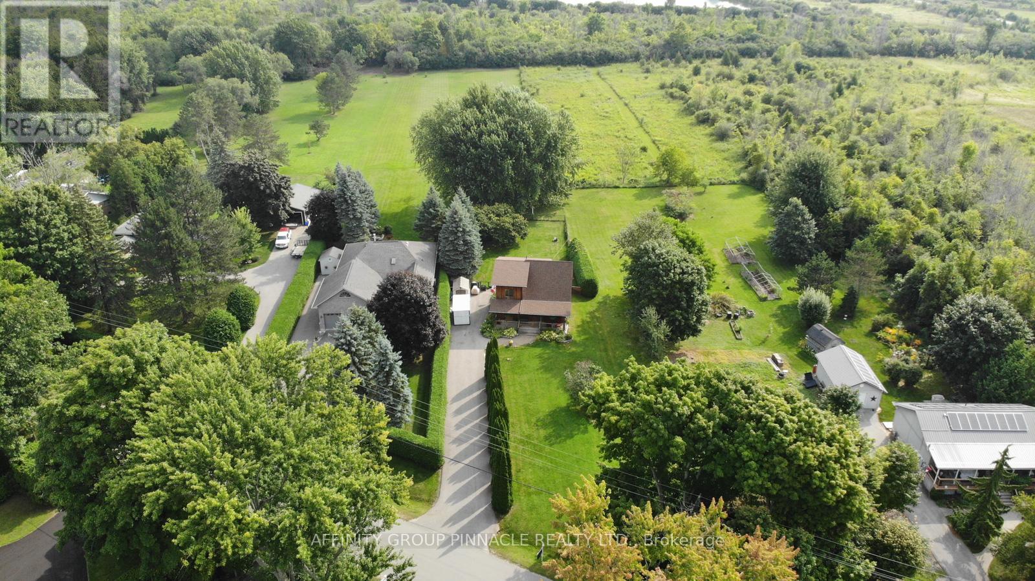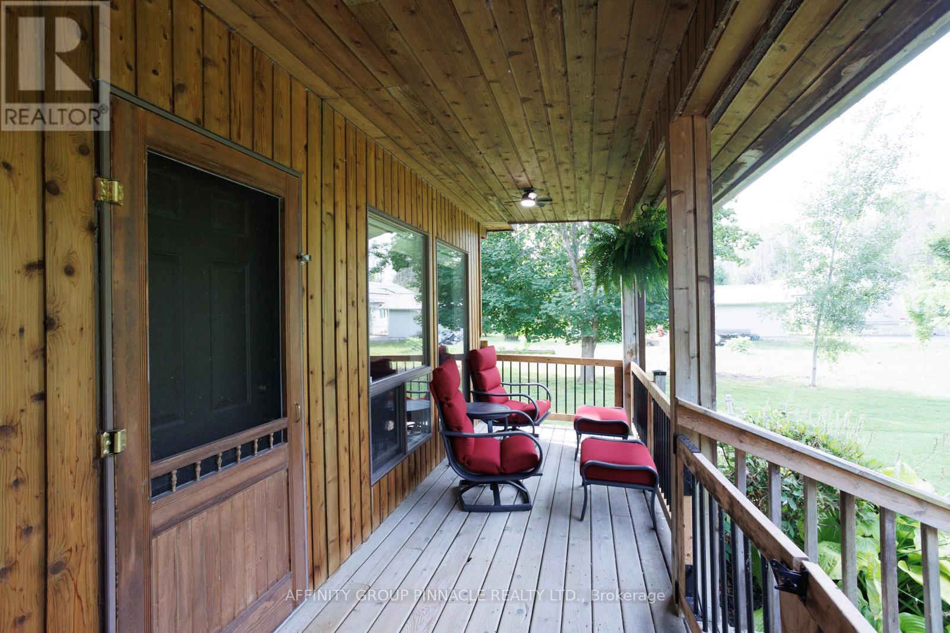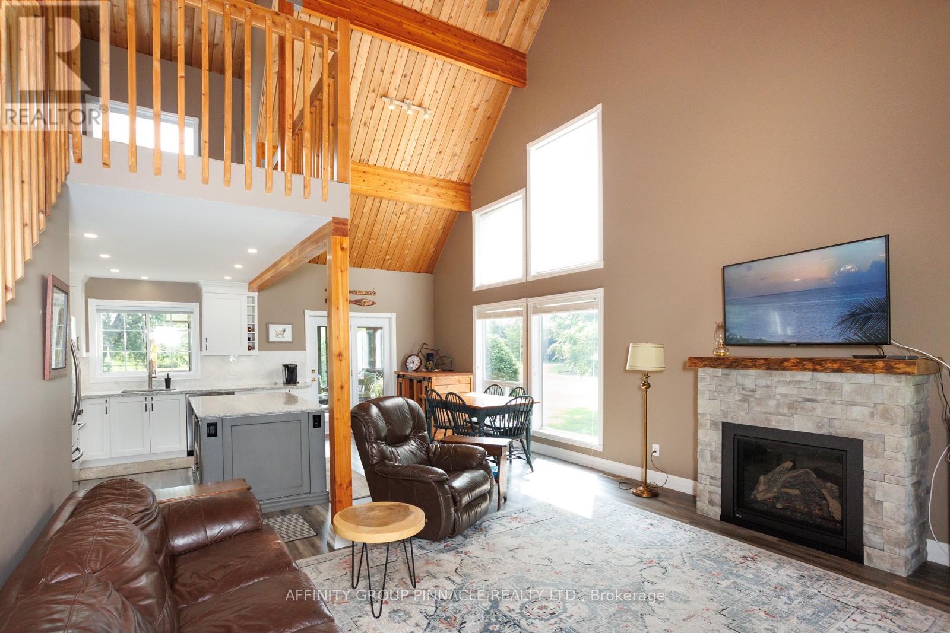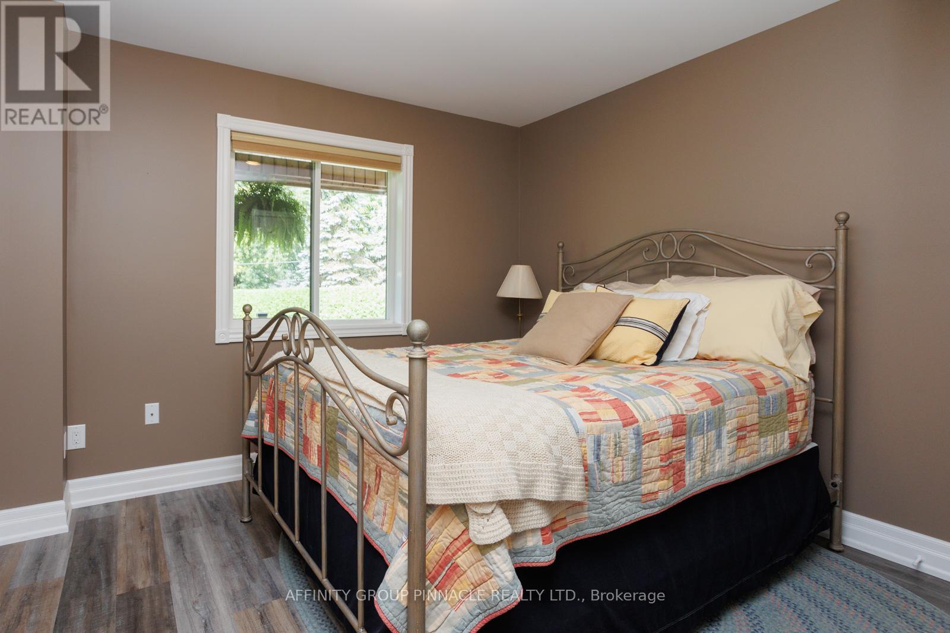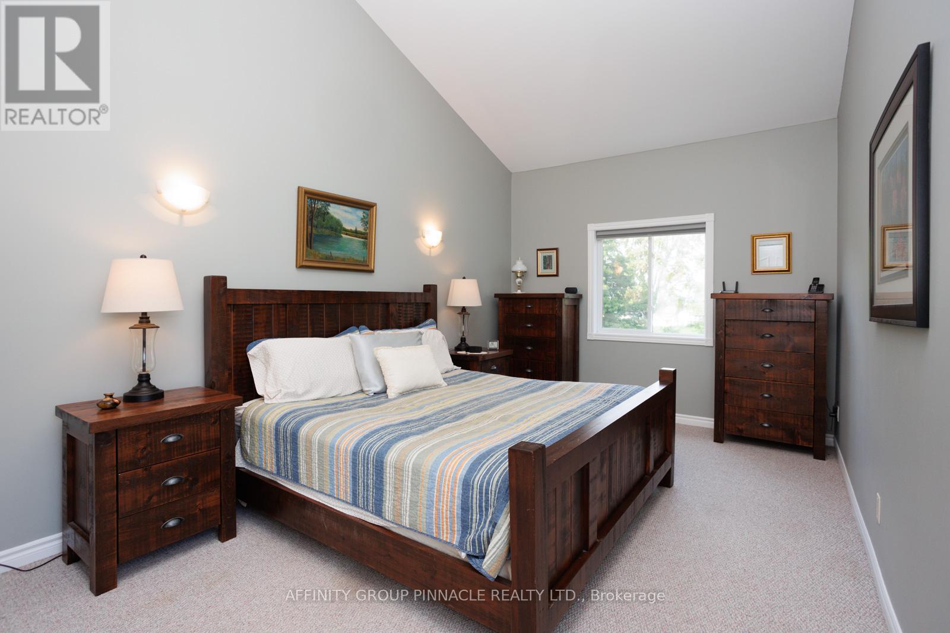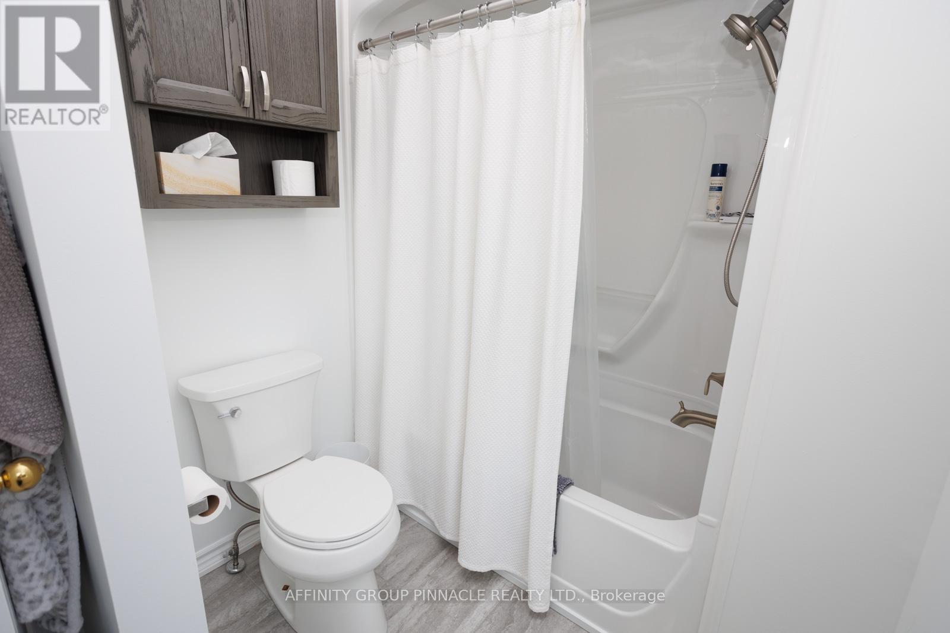2 Bedroom
2 Bathroom
Fireplace
Central Air Conditioning
Forced Air
$799,900
Extensively Renovated in the past 4 years, this well maintained and Custom-Built B.C. Cedar Post & Beam Linwood Home Sits On Professionally Landscaped 1.3 Acre Property. Stunning Interior Including Fully renovated Kitchen with JennAir Gas Stove, S/S Appliances, Quartz counters, Recently Renovated Bathrooms, 22' Cathedral Ceilings, Gas Fireplace, And Over Sized Windows To Enjoy The Park Like Setting. Geothermal Heating/Cooling System!! Built To Last With Exterior Pressure Treated B.C. Western Red Cedar. Large Master Bdrm With 5 Pc Ensuite And Office Loft. Dining Room With Walkout To 3 Season Sunroom & Deck! **** EXTRAS **** Across The Road From Lake Simcoe In A Very Sought After Waterfront Neighbourhood! Municipal Water and Sewer, Natural Gas, High Speed Internet. (id:50638)
Property Details
|
MLS® Number
|
N10430649 |
|
Property Type
|
Single Family |
|
Community Name
|
Beaverton |
|
Amenities Near By
|
Beach, Place Of Worship |
|
Community Features
|
Community Centre |
|
Parking Space Total
|
12 |
|
Structure
|
Shed |
|
View Type
|
Lake View |
Building
|
Bathroom Total
|
2 |
|
Bedrooms Above Ground
|
2 |
|
Bedrooms Total
|
2 |
|
Appliances
|
Dishwasher, Dryer, Refrigerator, Stove, Washer |
|
Basement Type
|
Full |
|
Construction Style Attachment
|
Detached |
|
Cooling Type
|
Central Air Conditioning |
|
Exterior Finish
|
Wood |
|
Fireplace Present
|
Yes |
|
Flooring Type
|
Vinyl |
|
Foundation Type
|
Concrete |
|
Heating Type
|
Forced Air |
|
Stories Total
|
2 |
|
Type
|
House |
|
Utility Water
|
Municipal Water |
Land
|
Acreage
|
No |
|
Fence Type
|
Fenced Yard |
|
Land Amenities
|
Beach, Place Of Worship |
|
Sewer
|
Sanitary Sewer |
|
Size Depth
|
784 Ft ,1 In |
|
Size Frontage
|
83 Ft ,5 In |
|
Size Irregular
|
83.44 X 784.15 Ft |
|
Size Total Text
|
83.44 X 784.15 Ft|1/2 - 1.99 Acres |
Rooms
| Level |
Type |
Length |
Width |
Dimensions |
|
Second Level |
Loft |
4.37 m |
2.68 m |
4.37 m x 2.68 m |
|
Second Level |
Primary Bedroom |
5.52 m |
3.34 m |
5.52 m x 3.34 m |
|
Basement |
Recreational, Games Room |
5.23 m |
7.98 m |
5.23 m x 7.98 m |
|
Main Level |
Living Room |
4.88 m |
3.89 m |
4.88 m x 3.89 m |
|
Main Level |
Dining Room |
4.22 m |
2.36 m |
4.22 m x 2.36 m |
|
Main Level |
Kitchen |
4.25 m |
3.5 m |
4.25 m x 3.5 m |
|
Main Level |
Bedroom 2 |
3.33 m |
2.95 m |
3.33 m x 2.95 m |
|
Main Level |
Laundry Room |
2.59 m |
2.61 m |
2.59 m x 2.61 m |
|
Main Level |
Sunroom |
3.01 m |
4.11 m |
3.01 m x 4.11 m |
Utilities
|
Cable
|
Installed |
|
Sewer
|
Installed |
https://www.realtor.ca/real-estate/27664870/57-cedar-beach-road-brock-beaverton-beaverton


