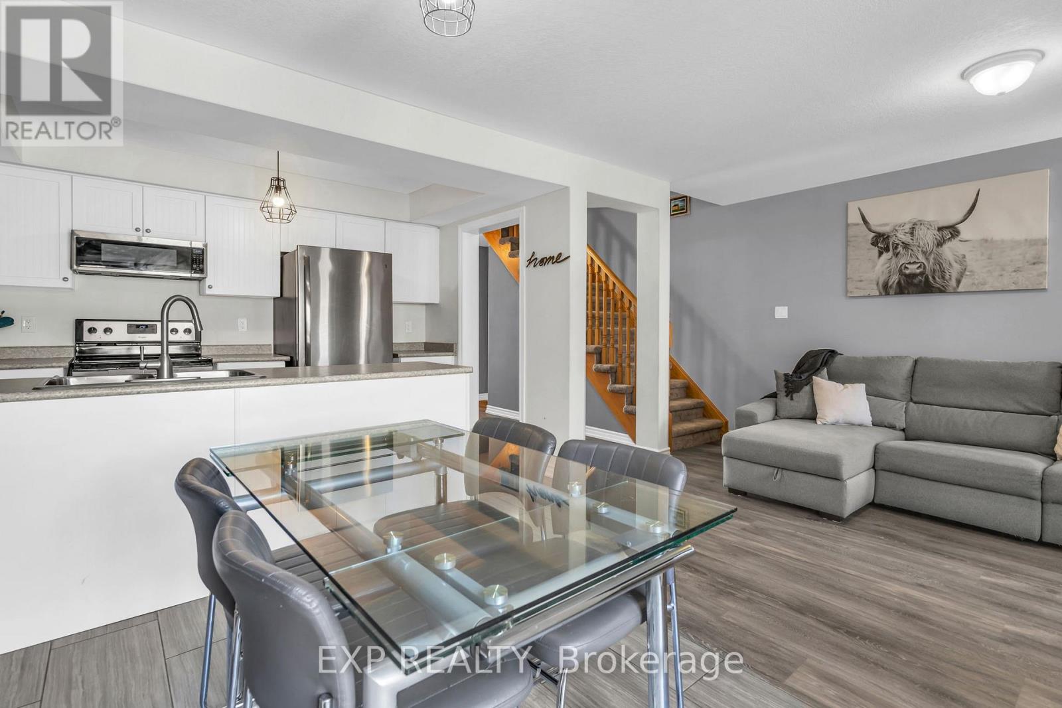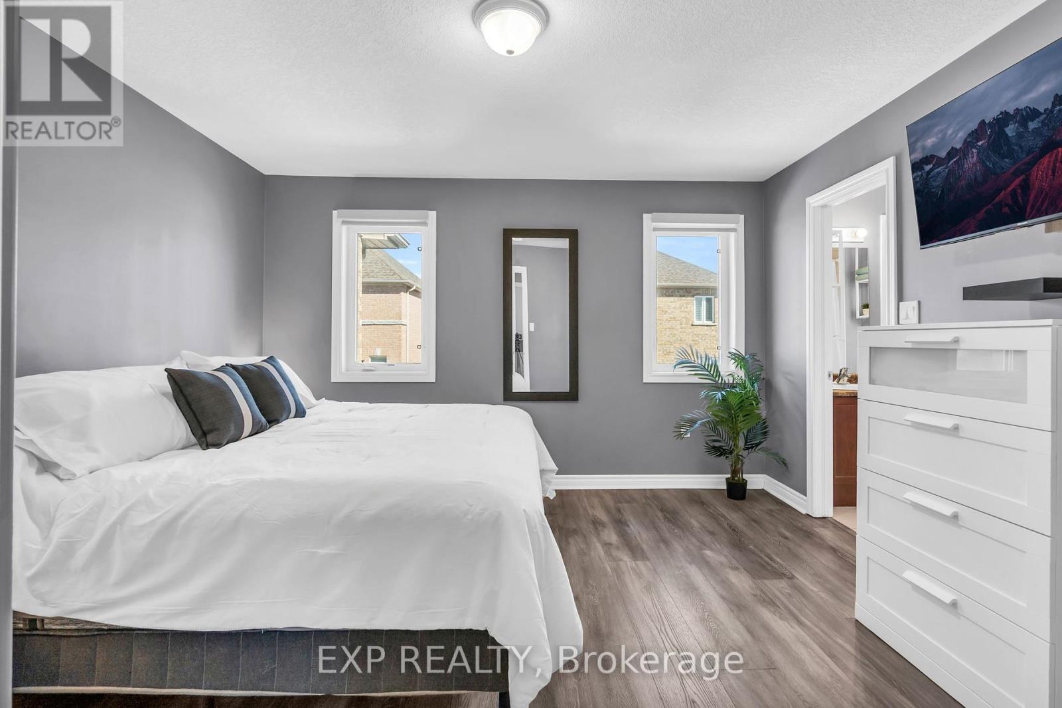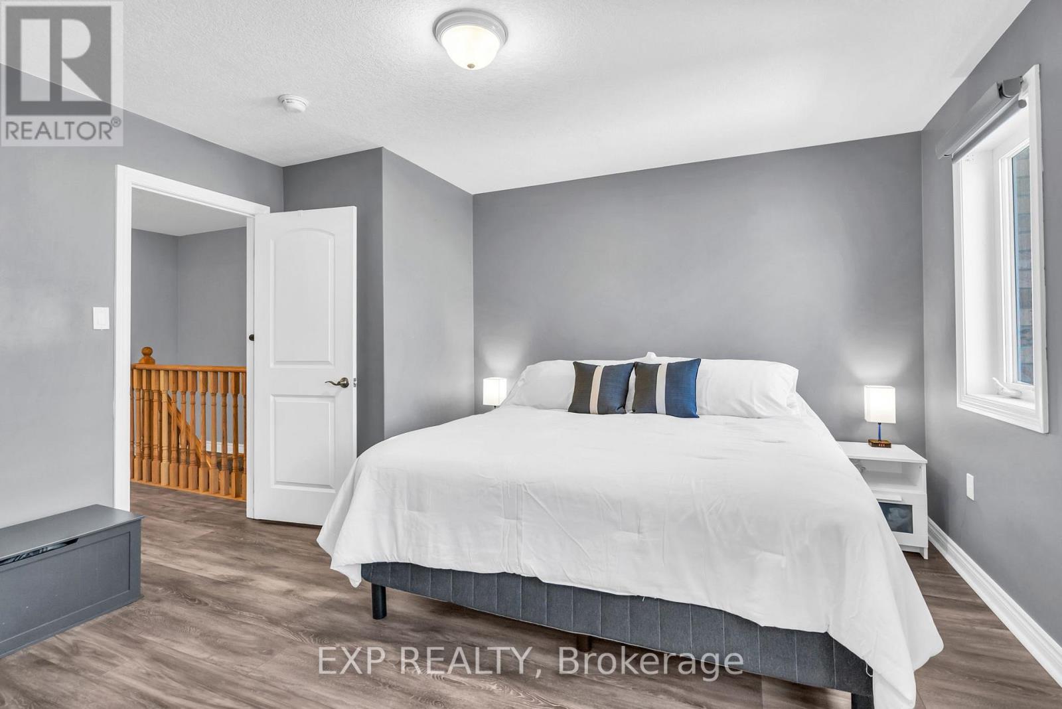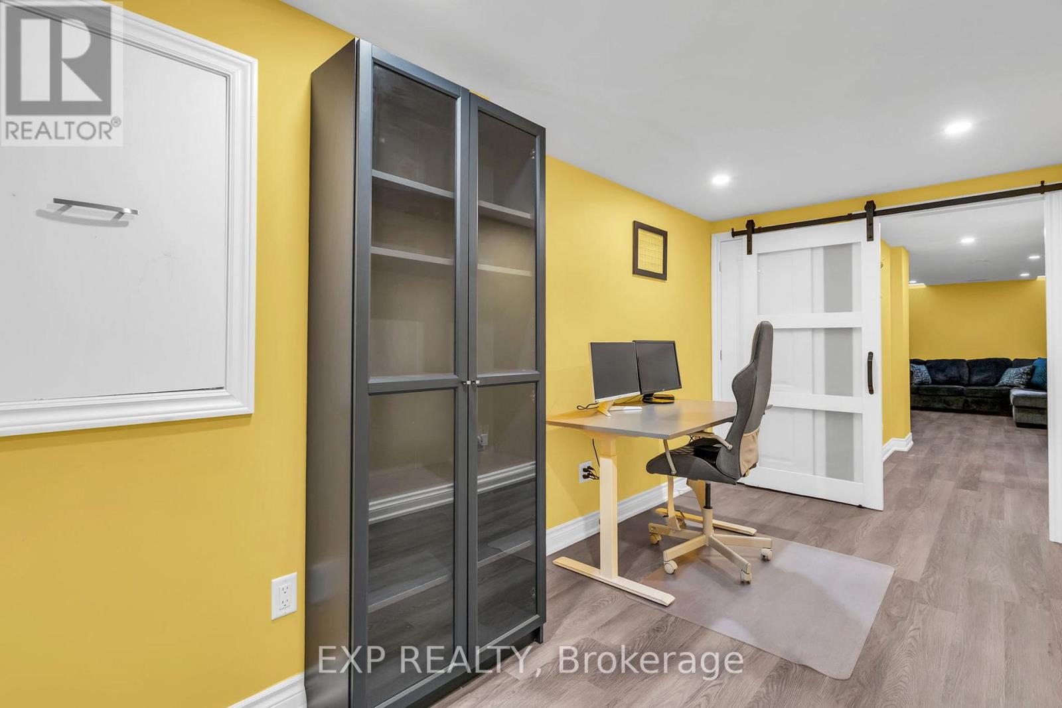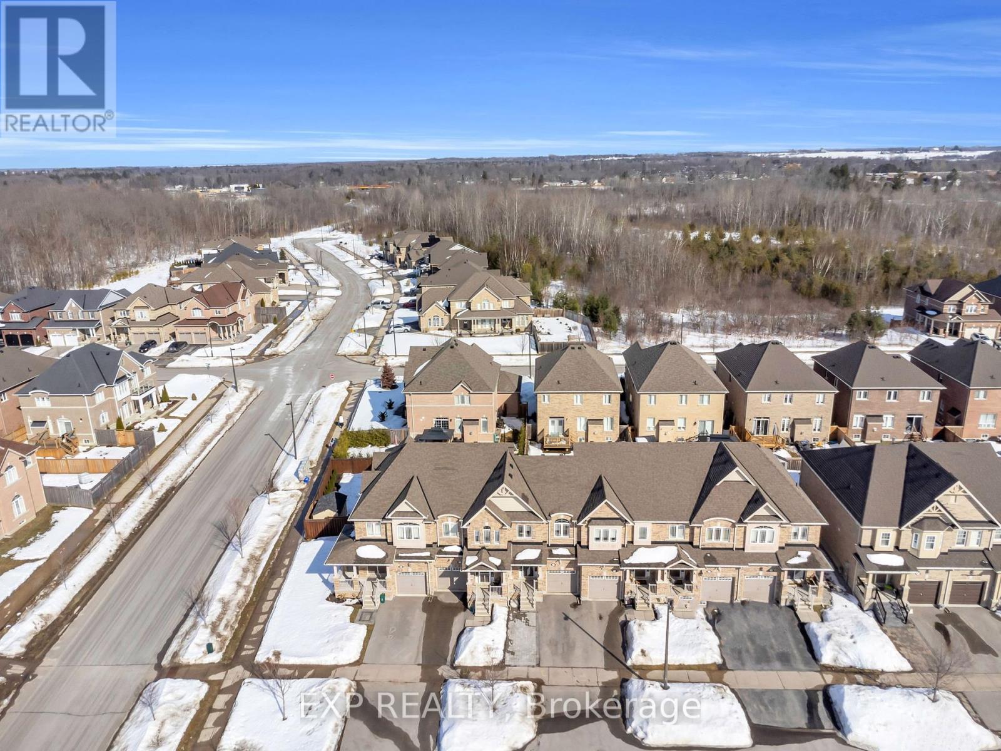4 Bedroom
4 Bathroom
Fireplace
Central Air Conditioning, Air Exchanger
Forced Air
$789,900
Welcome To 53 Wyndham Circle! Don't Miss Your Opportunity To Live In The Family-Friendly Development Of Lakeside Meadows. This 3 Bed 4 Bath Townhome Is Move-In Ready And Features Numerous Upgrades Including Wide-Plank Luxury Vinyl Flooring On All Three Levels, A Professionally Finished Basement, And Front Stone Walkway. Cozy Up Next To The Natural Gas Fireplace In The Open Concept Living Room. The Kitchen With Stainless Steel Appliances Overlooks The Dining Room And Walkout To The Back Deck And Fully Fenced Yard. Upstairs The Primary Bedroom Includes A Walk-In Closet And 4-Piece Ensuite. The Two Additional Bedrooms Are Filled With Natural Light And Share A Full Bathroom. The Professionally Finished Basement Is Thoughtfully Laid Out To Provide The Perfect Flex Space, Separate Office Area And Laundry Room. This Home Truly Is Turn-Key And Ready For You To Enjoy! Numerous Playgrounds, A Splashpad, Basketball Courts And Walking Trails Are All Located Within This Amazing Community. 15mins To Highway 404. (id:50638)
Property Details
|
MLS® Number
|
N12016009 |
|
Property Type
|
Single Family |
|
Community Name
|
Sutton & Jackson's Point |
|
Amenities Near By
|
Park, Schools |
|
Community Features
|
School Bus |
|
Equipment Type
|
Water Heater |
|
Features
|
Conservation/green Belt, Carpet Free |
|
Parking Space Total
|
2 |
|
Rental Equipment Type
|
Water Heater |
Building
|
Bathroom Total
|
4 |
|
Bedrooms Above Ground
|
3 |
|
Bedrooms Below Ground
|
1 |
|
Bedrooms Total
|
4 |
|
Amenities
|
Fireplace(s) |
|
Appliances
|
Garage Door Opener Remote(s), Dishwasher, Dryer, Garage Door Opener, Hood Fan, Microwave, Stove, Washer, Window Coverings, Refrigerator |
|
Basement Development
|
Finished |
|
Basement Type
|
N/a (finished) |
|
Construction Style Attachment
|
Attached |
|
Cooling Type
|
Central Air Conditioning, Air Exchanger |
|
Exterior Finish
|
Brick, Vinyl Siding |
|
Fireplace Present
|
Yes |
|
Fireplace Total
|
1 |
|
Flooring Type
|
Vinyl, Ceramic |
|
Foundation Type
|
Poured Concrete |
|
Half Bath Total
|
2 |
|
Heating Fuel
|
Natural Gas |
|
Heating Type
|
Forced Air |
|
Stories Total
|
2 |
|
Type
|
Row / Townhouse |
|
Utility Water
|
Municipal Water |
Parking
Land
|
Acreage
|
No |
|
Fence Type
|
Fenced Yard |
|
Land Amenities
|
Park, Schools |
|
Sewer
|
Sanitary Sewer |
|
Size Depth
|
98 Ft ,5 In |
|
Size Frontage
|
19 Ft ,8 In |
|
Size Irregular
|
19.69 X 98.46 Ft |
|
Size Total Text
|
19.69 X 98.46 Ft |
|
Surface Water
|
Lake/pond |
Rooms
| Level |
Type |
Length |
Width |
Dimensions |
|
Second Level |
Primary Bedroom |
4.04 m |
3.96 m |
4.04 m x 3.96 m |
|
Second Level |
Bedroom 2 |
3.42 m |
2.85 m |
3.42 m x 2.85 m |
|
Second Level |
Bedroom 3 |
3.61 m |
2.79 m |
3.61 m x 2.79 m |
|
Basement |
Recreational, Games Room |
4.67 m |
4.53 m |
4.67 m x 4.53 m |
|
Basement |
Office |
4.83 m |
2.28 m |
4.83 m x 2.28 m |
|
Main Level |
Living Room |
3.3 m |
5.02 m |
3.3 m x 5.02 m |
|
Main Level |
Kitchen |
3.43 m |
2.27 m |
3.43 m x 2.27 m |
|
Main Level |
Dining Room |
3.09 m |
2.45 m |
3.09 m x 2.45 m |
Utilities
|
Cable
|
Available |
|
Sewer
|
Installed |
https://www.realtor.ca/real-estate/28016572/53-wyndham-circle-georgina-sutton-jacksons-point-sutton-jacksons-point

















