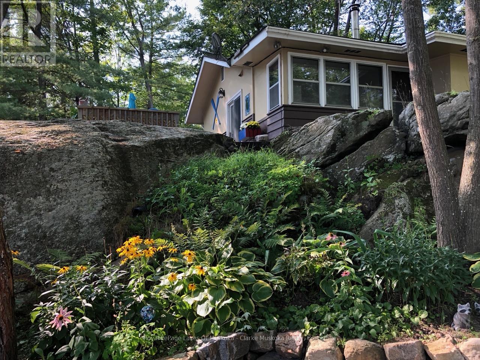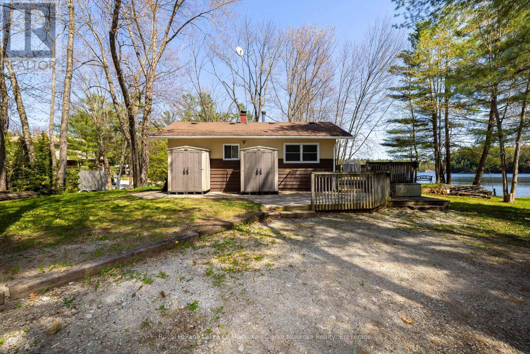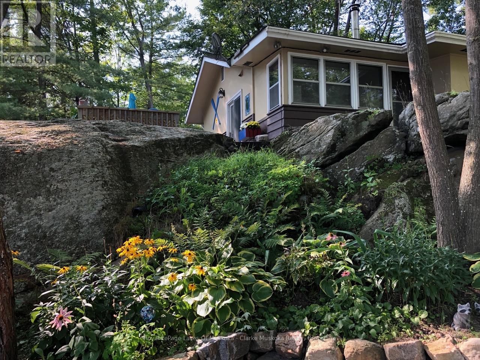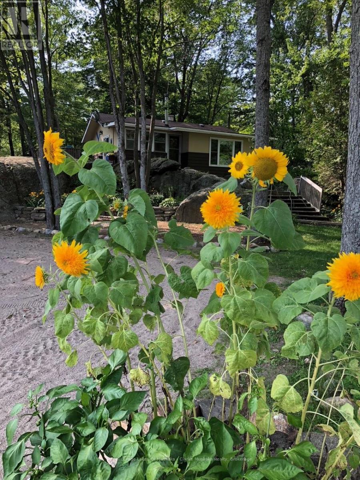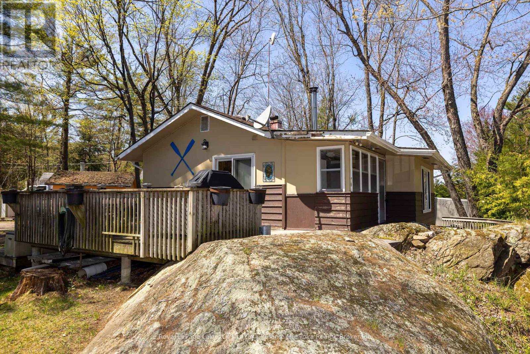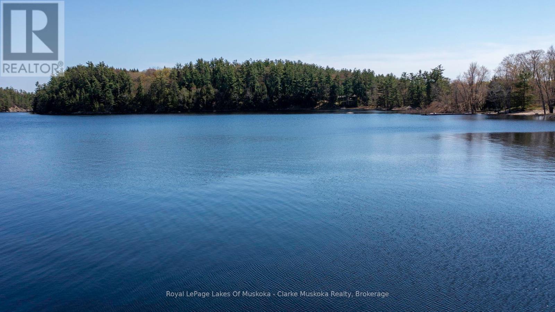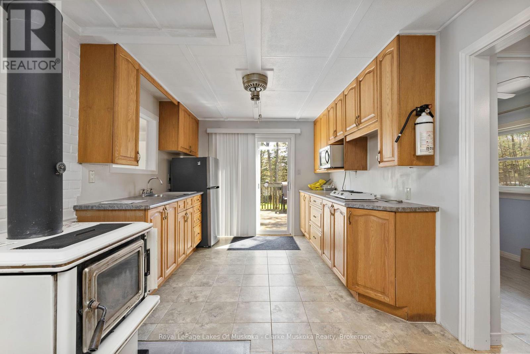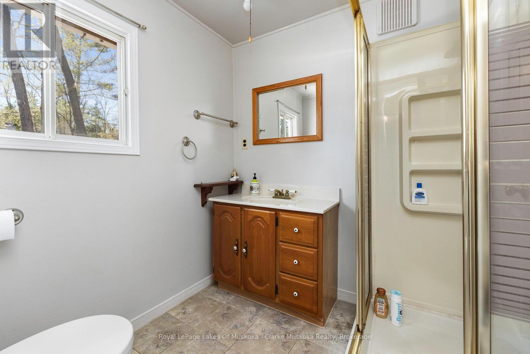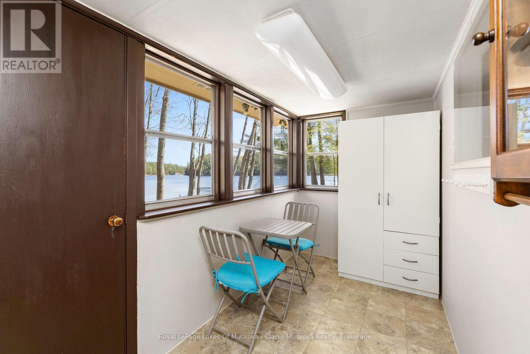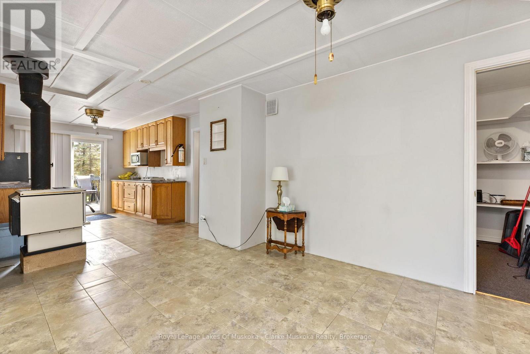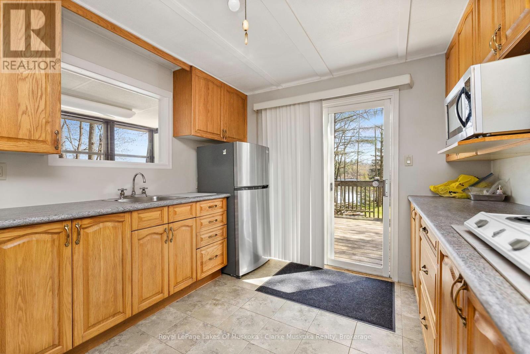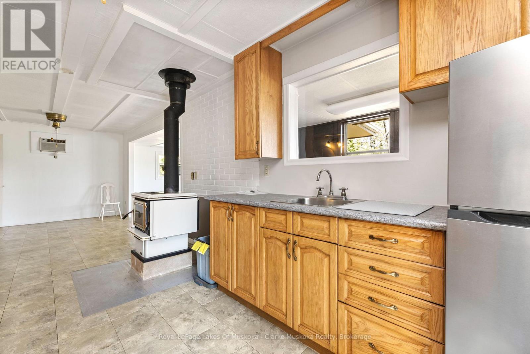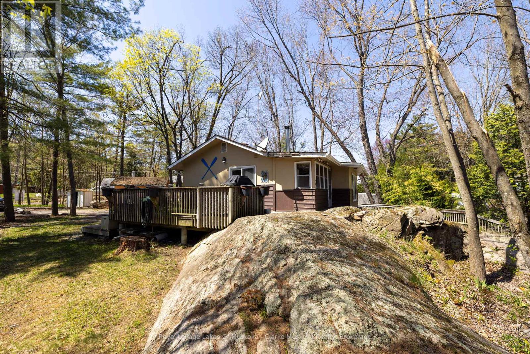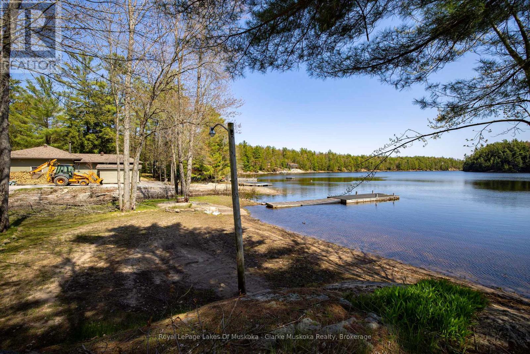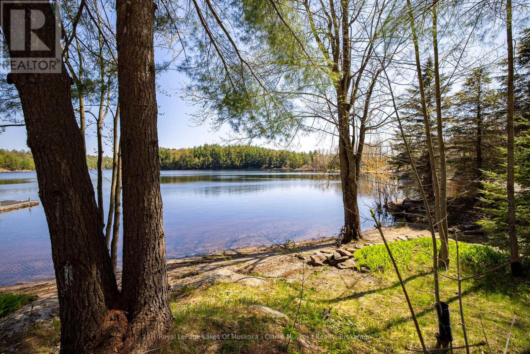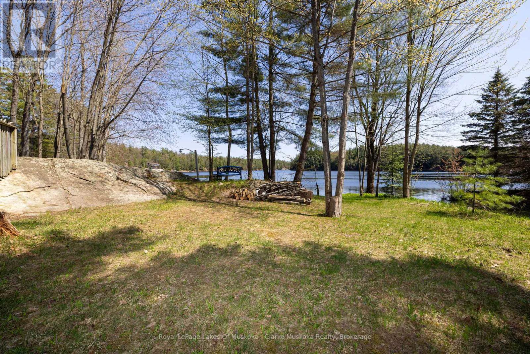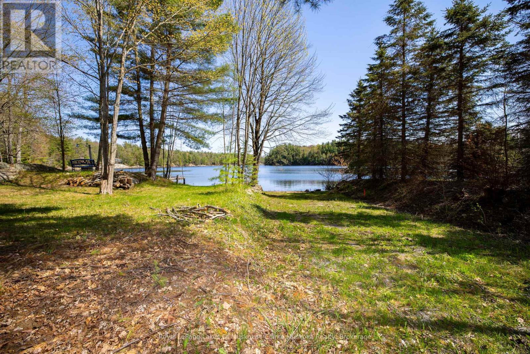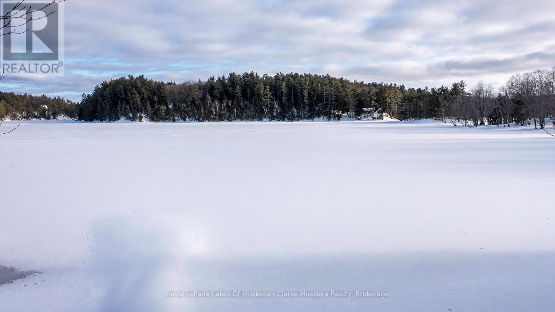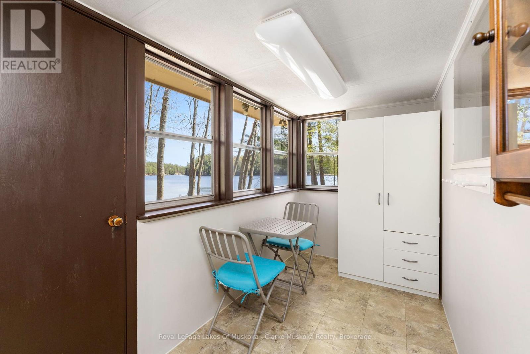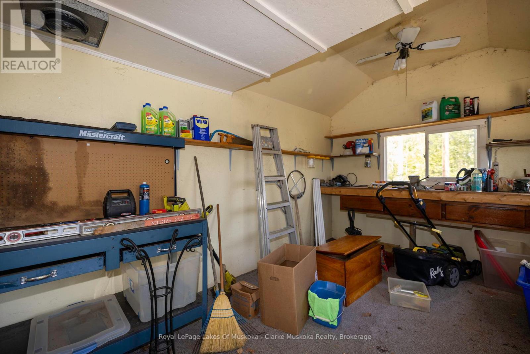1 Bedroom
1 Bathroom
700 - 1100 sqft
Bungalow
Fireplace
Window Air Conditioner
Other
Waterfront
$729,000
This one-bedroom, one-bathroom cottage on Gibson Lake offers direct waterfront access and a peaceful setting for weekend retreats or year-round living. Step out onto the deck to take in the lake views, or head down to the dock for a swim, paddle, or a day of fishing. Inside, the open-concept layout is a blank canvas, ready for your personal touch. Large windows bring in plenty of natural light and frame the surrounding trees and water, creating a bright and inviting space. Exterior bunkie on property. Located in Port Severn with convenient access to Highway 400, this property is ideal for anyone looking for a quiet escape without being too far from amenities. Contact us for more details or to schedule a tour. (id:50638)
Property Details
|
MLS® Number
|
X12010796 |
|
Property Type
|
Single Family |
|
Community Name
|
Gibson |
|
Community Features
|
Fishing |
|
Easement
|
Unknown |
|
Features
|
Irregular Lot Size, Level |
|
Parking Space Total
|
6 |
|
Structure
|
Deck, Shed, Dock |
|
View Type
|
Lake View, View Of Water, Direct Water View |
|
Water Front Name
|
Gibson Lake |
|
Water Front Type
|
Waterfront |
Building
|
Bathroom Total
|
1 |
|
Bedrooms Above Ground
|
1 |
|
Bedrooms Total
|
1 |
|
Amenities
|
Fireplace(s) |
|
Appliances
|
Stove, Refrigerator |
|
Architectural Style
|
Bungalow |
|
Construction Style Attachment
|
Detached |
|
Cooling Type
|
Window Air Conditioner |
|
Exterior Finish
|
Wood |
|
Fireplace Present
|
Yes |
|
Fireplace Total
|
1 |
|
Foundation Type
|
Wood/piers |
|
Heating Fuel
|
Wood |
|
Heating Type
|
Other |
|
Stories Total
|
1 |
|
Size Interior
|
700 - 1100 Sqft |
|
Type
|
House |
Parking
Land
|
Access Type
|
Year-round Access, Private Docking |
|
Acreage
|
No |
|
Sewer
|
Septic System |
|
Size Irregular
|
143.7 X 177.9 Acre |
|
Size Total Text
|
143.7 X 177.9 Acre |
|
Zoning Description
|
Sr1 |
Rooms
| Level |
Type |
Length |
Width |
Dimensions |
|
Main Level |
Kitchen |
2.9 m |
3.66 m |
2.9 m x 3.66 m |
|
Main Level |
Dining Room |
3.96 m |
3.2 m |
3.96 m x 3.2 m |
|
Main Level |
Living Room |
4.57 m |
2.74 m |
4.57 m x 2.74 m |
|
Main Level |
Sunroom |
3.35 m |
1.68 m |
3.35 m x 1.68 m |
|
Main Level |
Bedroom |
2.9 m |
2.13 m |
2.9 m x 2.13 m |
|
Main Level |
Bathroom |
2.13 m |
2.13 m |
2.13 m x 2.13 m |
https://www.realtor.ca/real-estate/28003965/525-hiawatha-road-georgian-bay-gibson-gibson


