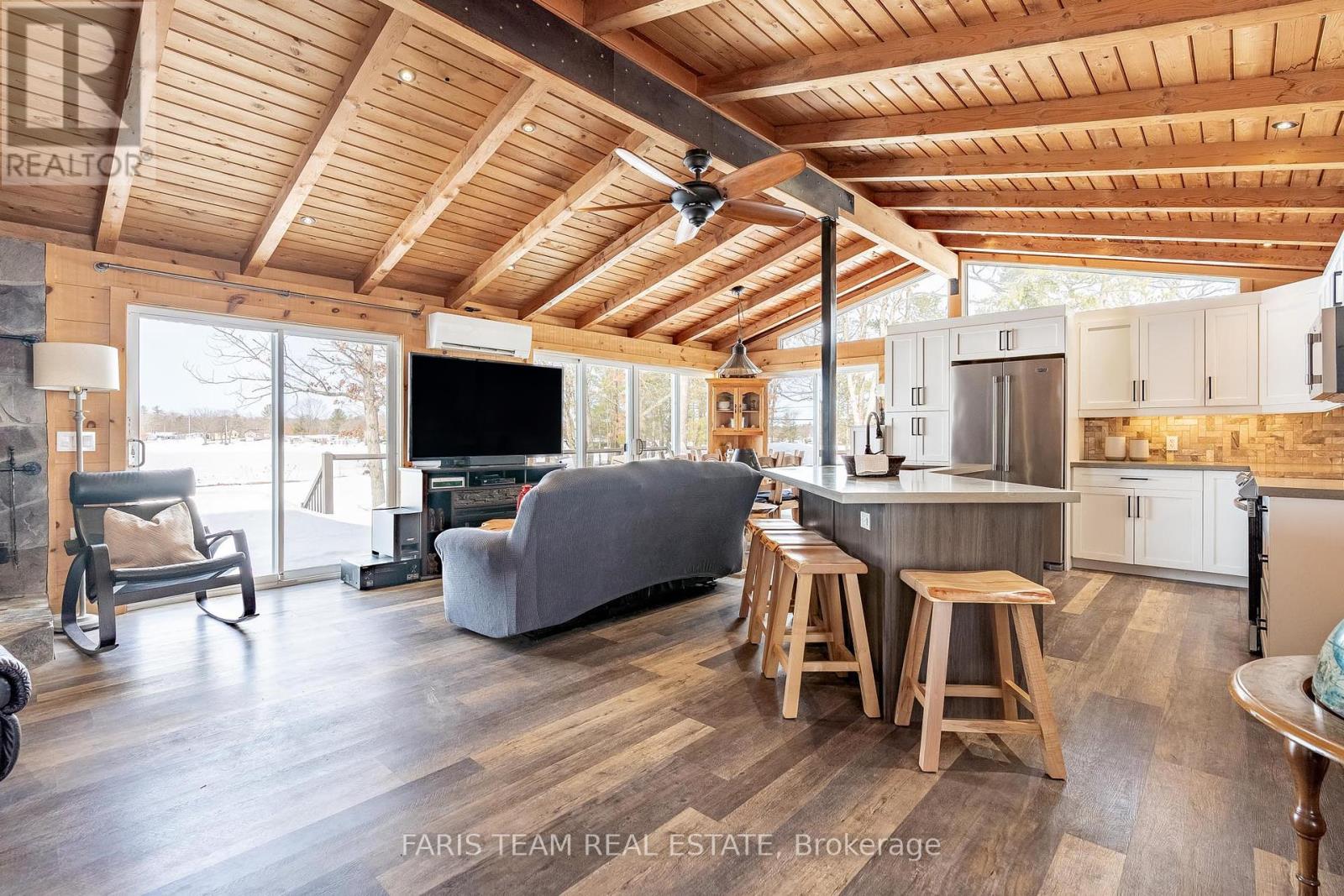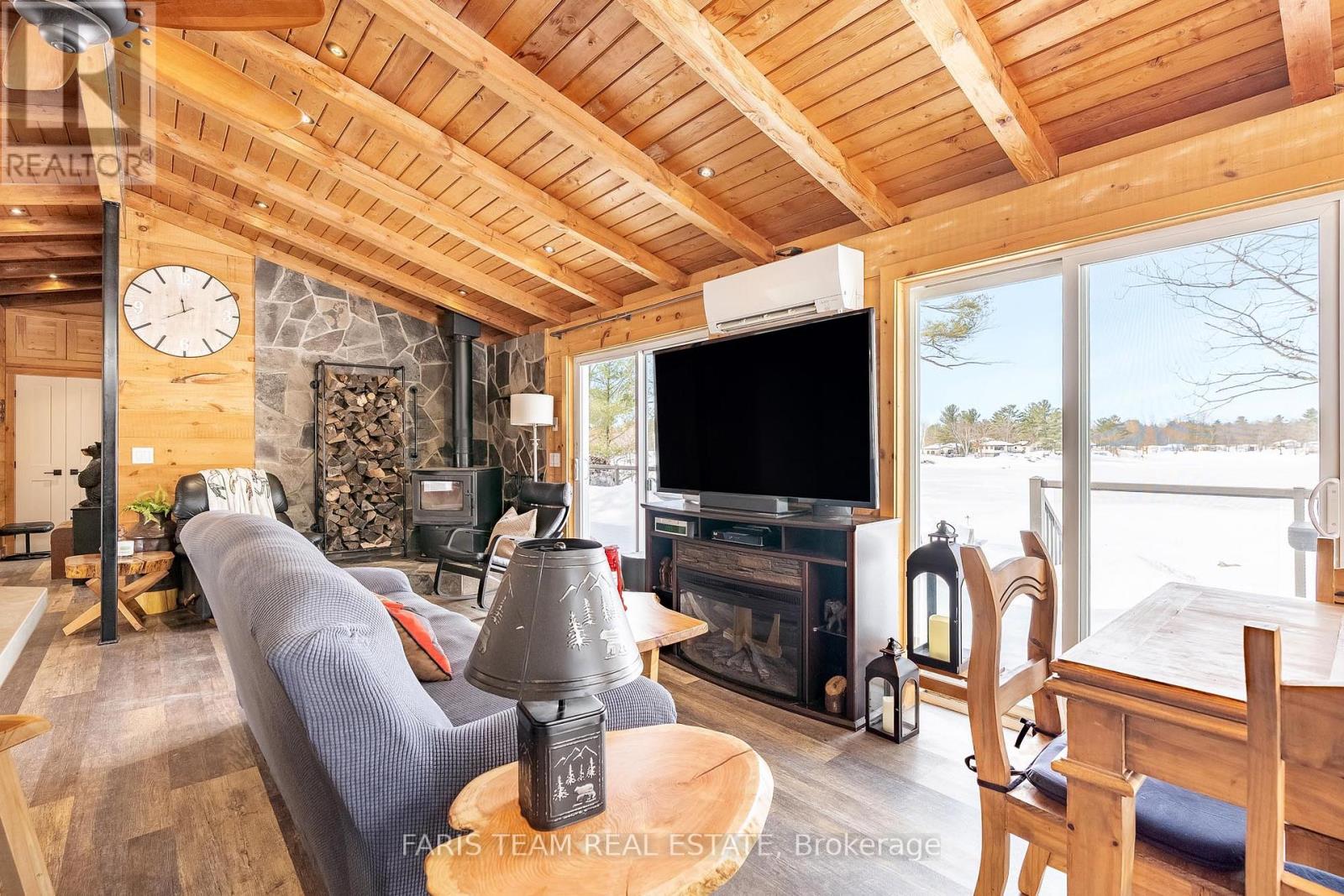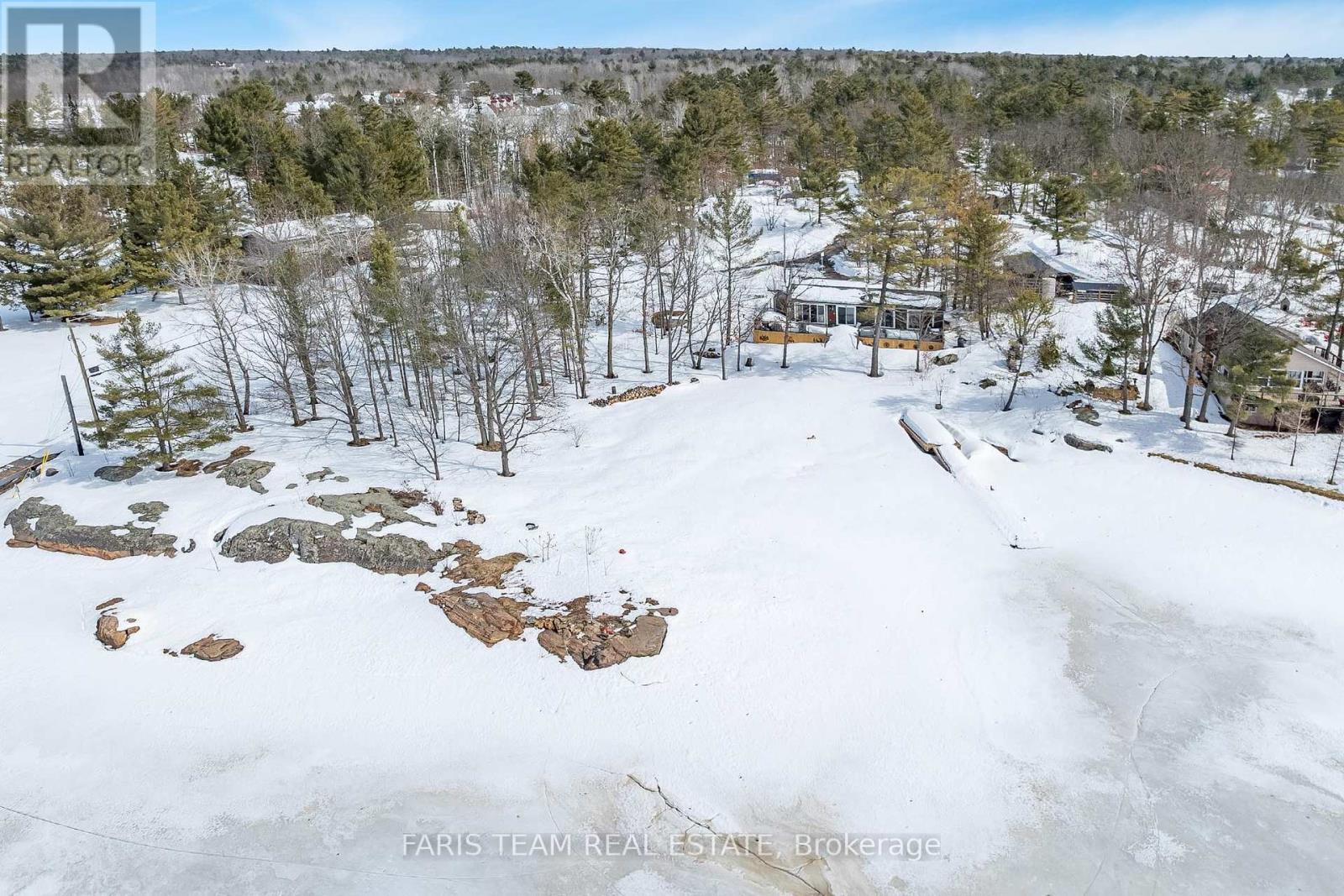3 Bedroom
2 Bathroom
700 - 1100 sqft
Bungalow
Fireplace
Heat Pump
Waterfront
$1,199,000
Top 5 Reasons You Will Love This Home: 1) Tucked away along the pristine shores of Georgian Bay, this breathtaking waterfront retreat delivers natural beauty and serenity 2) Renovated from top-to-bottom six years ago presenting modern updates with rustic charm, featuring warm textures, classic details, and a welcoming ambiance 3) Rustic open-concept design highlighting wood accents, a well-sized layout, and several walkouts leading to the deck, creating the perfect setting for relaxation and entertaining 4) Incredible 344' of private shoreline set on over an acre of waterfront property, providing endless opportunities to enjoy the great outdoors 5) Energy-efficient living with a heat pump for year-round comfort and a cozy wood stove to keep winter nights cozy.1,024 fin.sq.ft.. Age 62. Visit our website for more detailed information. (id:50638)
Property Details
|
MLS® Number
|
X12021279 |
|
Property Type
|
Single Family |
|
Community Name
|
Baxter |
|
Easement
|
Unknown |
|
Features
|
Irregular Lot Size |
|
Parking Space Total
|
6 |
|
Structure
|
Deck, Dock |
|
View Type
|
View, Direct Water View |
|
Water Front Name
|
Georgian Bay |
|
Water Front Type
|
Waterfront |
Building
|
Bathroom Total
|
2 |
|
Bedrooms Above Ground
|
3 |
|
Bedrooms Total
|
3 |
|
Age
|
51 To 99 Years |
|
Amenities
|
Fireplace(s) |
|
Appliances
|
Dryer, Stove, Washer, Refrigerator |
|
Architectural Style
|
Bungalow |
|
Basement Development
|
Unfinished |
|
Basement Type
|
Crawl Space (unfinished) |
|
Construction Style Attachment
|
Detached |
|
Exterior Finish
|
Wood |
|
Fireplace Present
|
Yes |
|
Fireplace Total
|
1 |
|
Flooring Type
|
Hardwood |
|
Foundation Type
|
Block |
|
Heating Fuel
|
Wood |
|
Heating Type
|
Heat Pump |
|
Stories Total
|
1 |
|
Size Interior
|
700 - 1100 Sqft |
|
Type
|
House |
|
Utility Water
|
Drilled Well |
Parking
Land
|
Access Type
|
Public Docking, Private Docking |
|
Acreage
|
No |
|
Sewer
|
Septic System |
|
Size Frontage
|
344 Ft |
|
Size Irregular
|
344 Ft |
|
Size Total Text
|
344 Ft|1/2 - 1.99 Acres |
|
Surface Water
|
Lake/pond |
|
Zoning Description
|
Sr1-1 |
Rooms
| Level |
Type |
Length |
Width |
Dimensions |
|
Main Level |
Kitchen |
7.83 m |
2.91 m |
7.83 m x 2.91 m |
|
Main Level |
Dining Room |
3.77 m |
2.95 m |
3.77 m x 2.95 m |
|
Main Level |
Living Room |
4.06 m |
2.95 m |
4.06 m x 2.95 m |
|
Main Level |
Primary Bedroom |
3.92 m |
2.83 m |
3.92 m x 2.83 m |
|
Main Level |
Bedroom |
2.83 m |
1.81 m |
2.83 m x 1.81 m |
|
Main Level |
Bedroom |
2.82 m |
2.58 m |
2.82 m x 2.58 m |
https://www.realtor.ca/real-estate/28029446/51-harmony-road-georgian-bay-baxter-baxter
























