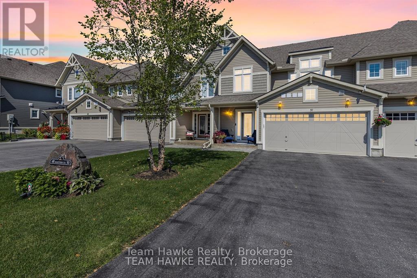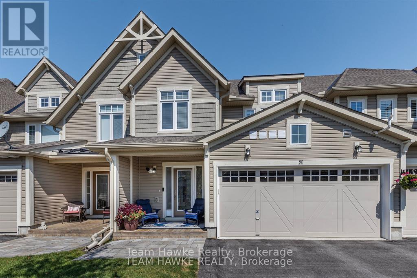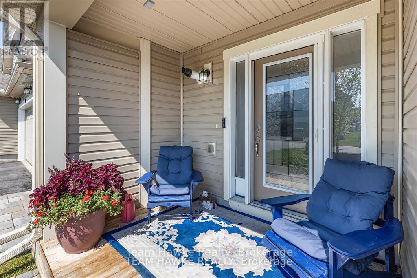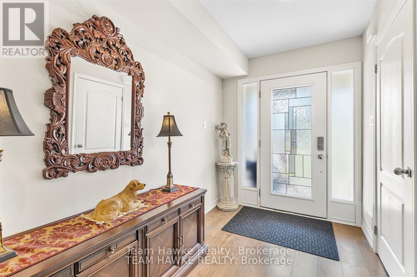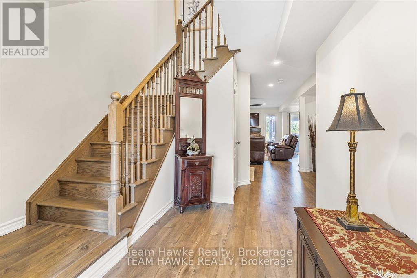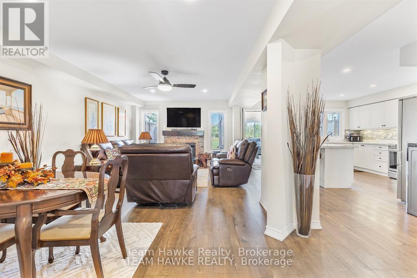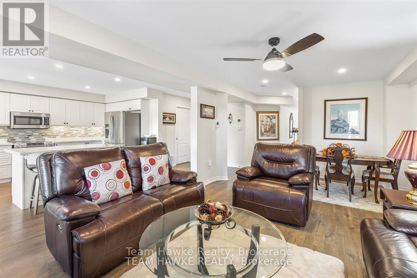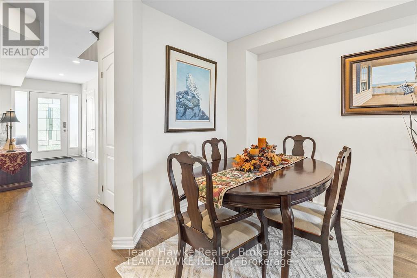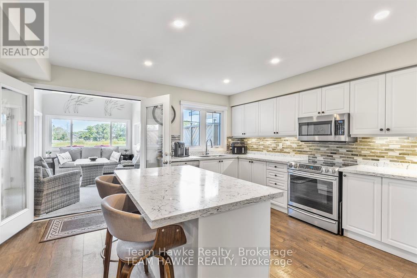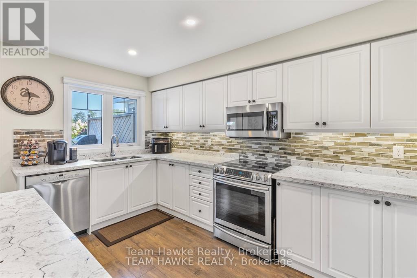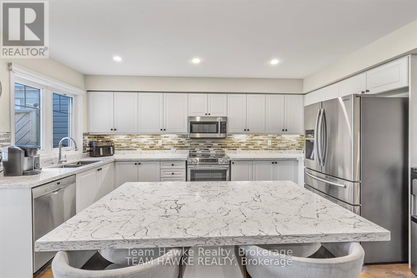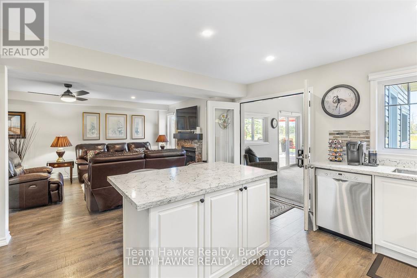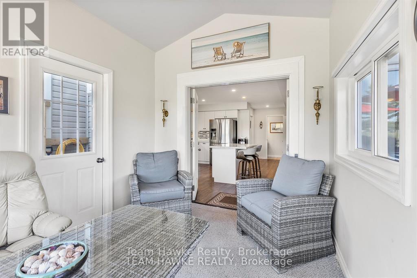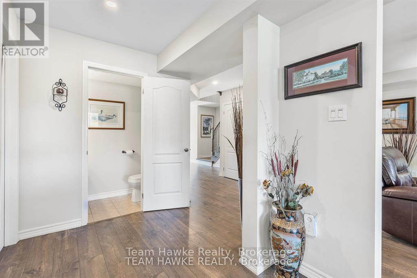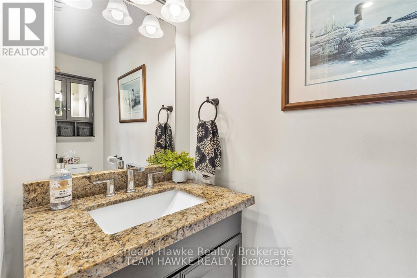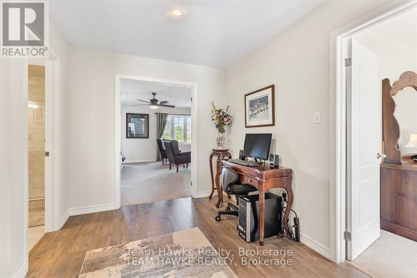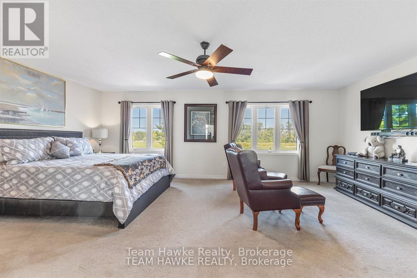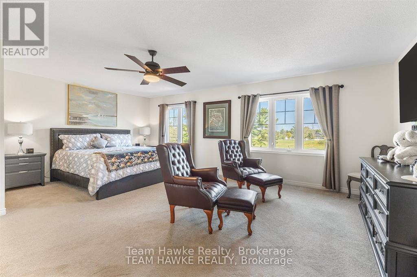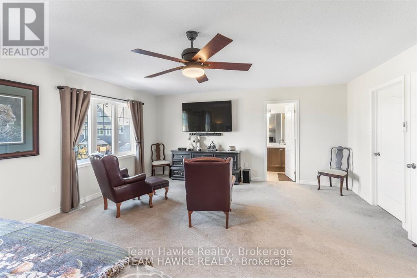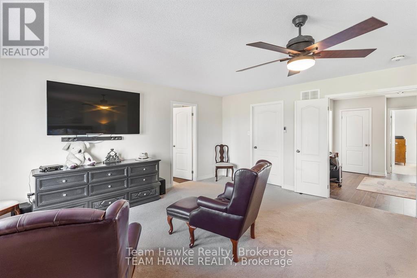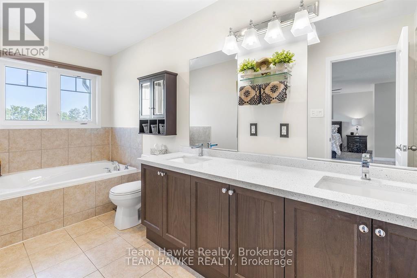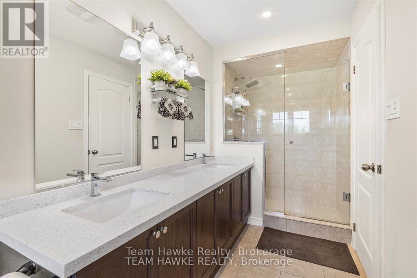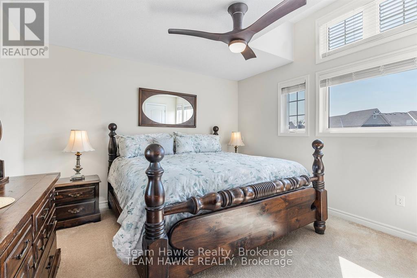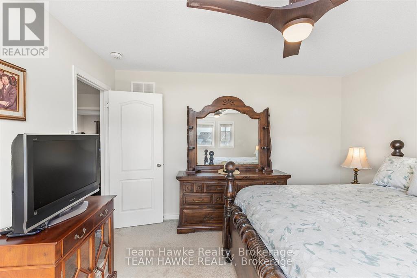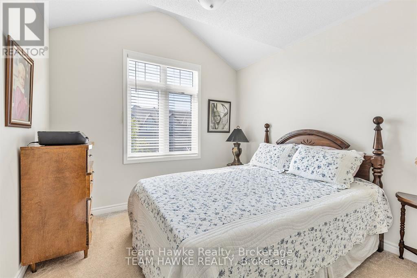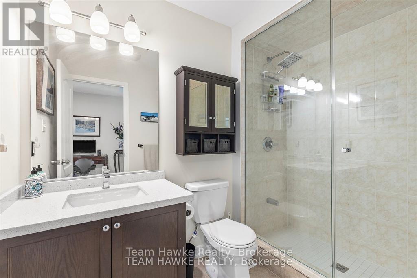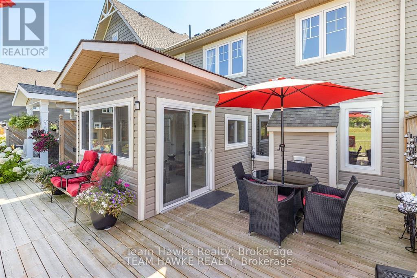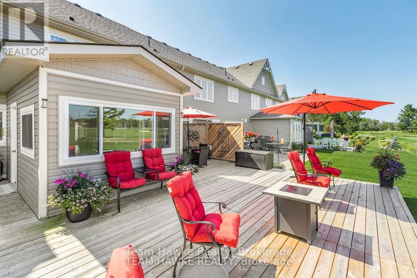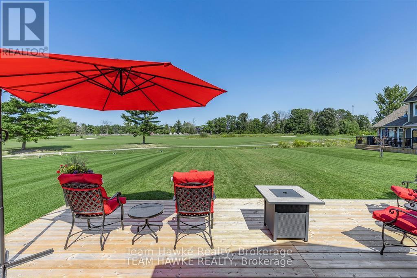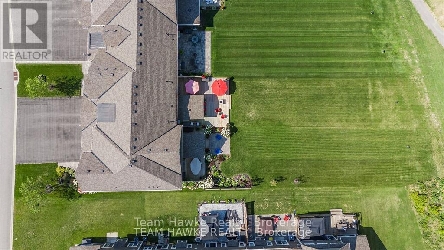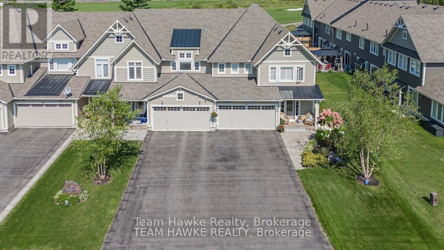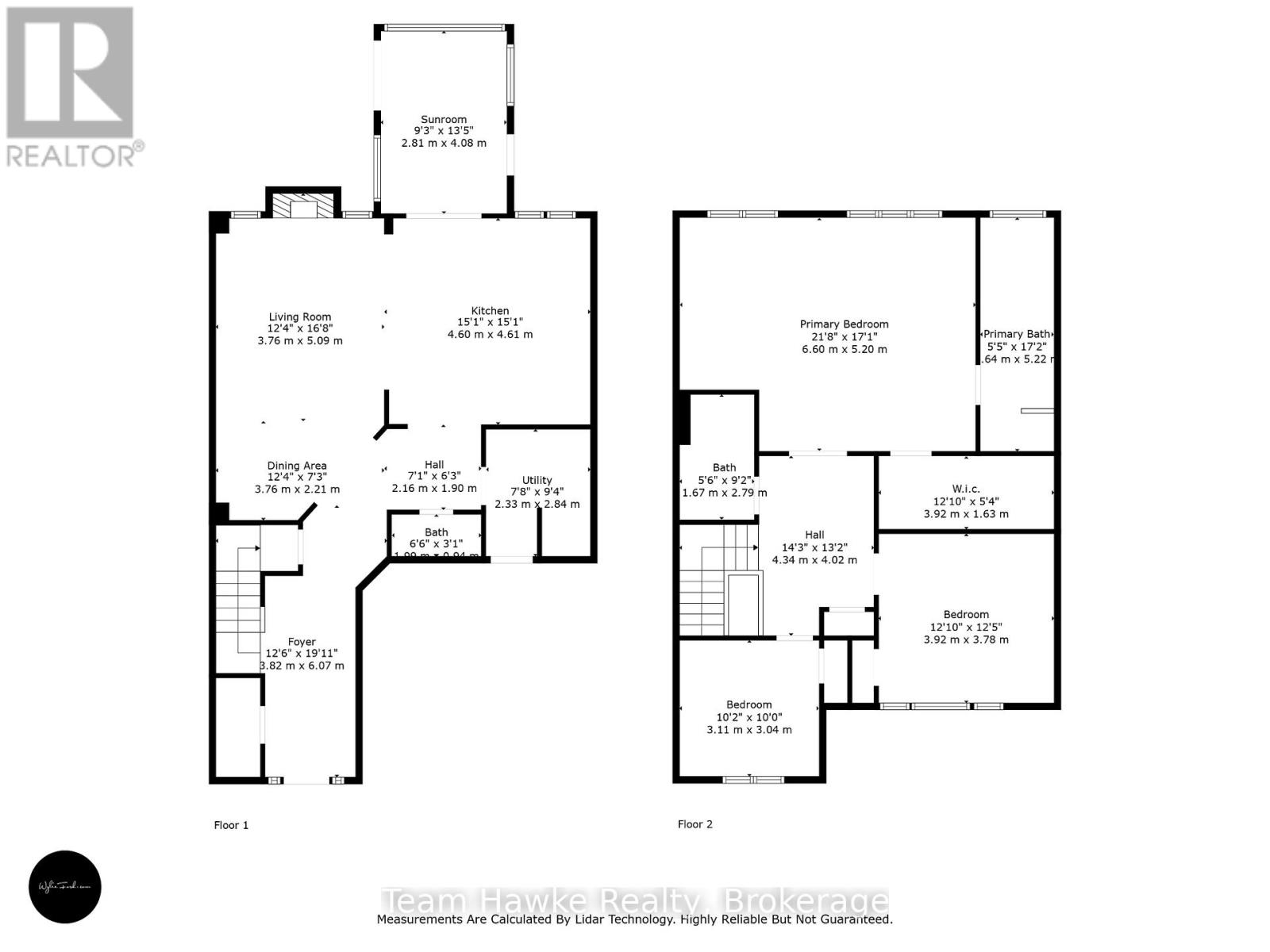3 Bedroom
3 Bathroom
2000 - 2500 sqft
Fireplace
Central Air Conditioning, Air Exchanger
Forced Air
$895,000
Welcome to refined living in the heart of Port Severns sought-after Oak Bay community. This stunning home combines luxurious design with an unbeatable lifestyle, offering breathtaking golf course views and incredible curb appeal. A double-wide driveway and attached garage provide parking for up to 6 vehicles, perfect for hosting family and friends. Inside, you'll find 3 spacious bedrooms and 3 beautiful bathrooms, along with high-end flooring and upgraded finishes throughout. The kitchen and bathrooms feature elegant quartz and granite countertops, paired with premium fixtures and appliances, including a sleek induction range. The large and in charge primary suite, originally designed as two full-sized rooms, now offers a generous layout, complete with a walk-in closet and a spa-inspired 5-piece ensuite. At the back of the home, a bright 4-season Muskoka room opens seamlessly to a 30 x 30 deck with panoramic views of the golf course. This is an absolute entertainer's dream! Move-in ready and thoughtfully upgraded, this home is the ideal year round Muskoka retreat. As a resident of Oak Bay, you'll enjoy access to a vibrant clubhouse, swimming pool, private marina with available boat slips, and a true sense of community, all just steps from your front door. (id:50638)
Property Details
|
MLS® Number
|
S12075070 |
|
Property Type
|
Single Family |
|
Community Name
|
Port Severn |
|
Amenities Near By
|
Marina |
|
Features
|
Level Lot, Flat Site |
|
Parking Space Total
|
6 |
|
Structure
|
Deck |
Building
|
Bathroom Total
|
3 |
|
Bedrooms Above Ground
|
3 |
|
Bedrooms Total
|
3 |
|
Age
|
6 To 15 Years |
|
Amenities
|
Fireplace(s) |
|
Appliances
|
Garage Door Opener Remote(s), Water Heater, Dishwasher, Dryer, Stove, Washer, Refrigerator |
|
Construction Style Attachment
|
Attached |
|
Cooling Type
|
Central Air Conditioning, Air Exchanger |
|
Exterior Finish
|
Vinyl Siding |
|
Fireplace Present
|
Yes |
|
Fireplace Total
|
1 |
|
Foundation Type
|
Concrete, Slab |
|
Half Bath Total
|
1 |
|
Heating Fuel
|
Propane |
|
Heating Type
|
Forced Air |
|
Stories Total
|
2 |
|
Size Interior
|
2000 - 2500 Sqft |
|
Type
|
Row / Townhouse |
|
Utility Water
|
Municipal Water |
Parking
Land
|
Acreage
|
No |
|
Land Amenities
|
Marina |
|
Sewer
|
Sanitary Sewer |
|
Size Depth
|
185 Ft ,10 In |
|
Size Frontage
|
28 Ft ,1 In |
|
Size Irregular
|
28.1 X 185.9 Ft |
|
Size Total Text
|
28.1 X 185.9 Ft |
|
Zoning Description
|
Rm4-3 |
Rooms
| Level |
Type |
Length |
Width |
Dimensions |
|
Second Level |
Bathroom |
1.6 m |
2.7 m |
1.6 m x 2.7 m |
|
Second Level |
Primary Bedroom |
6.6 m |
5.2 m |
6.6 m x 5.2 m |
|
Second Level |
Bathroom |
1.6 m |
5.2 m |
1.6 m x 5.2 m |
|
Second Level |
Bedroom |
3.9 m |
3.7 m |
3.9 m x 3.7 m |
|
Second Level |
Bedroom |
3.1 m |
3 m |
3.1 m x 3 m |
|
Main Level |
Living Room |
3.7 m |
5 m |
3.7 m x 5 m |
|
Main Level |
Kitchen |
4.6 m |
4.6 m |
4.6 m x 4.6 m |
|
Main Level |
Dining Room |
3.7 m |
2.2 m |
3.7 m x 2.2 m |
|
Main Level |
Sunroom |
2.8 m |
4 m |
2.8 m x 4 m |
|
Main Level |
Bathroom |
1.9 m |
0.9 m |
1.9 m x 0.9 m |
|
Main Level |
Laundry Room |
2.3 m |
2.8 m |
2.3 m x 2.8 m |
https://www.realtor.ca/real-estate/28150031/50-masters-crescent-georgian-bay


