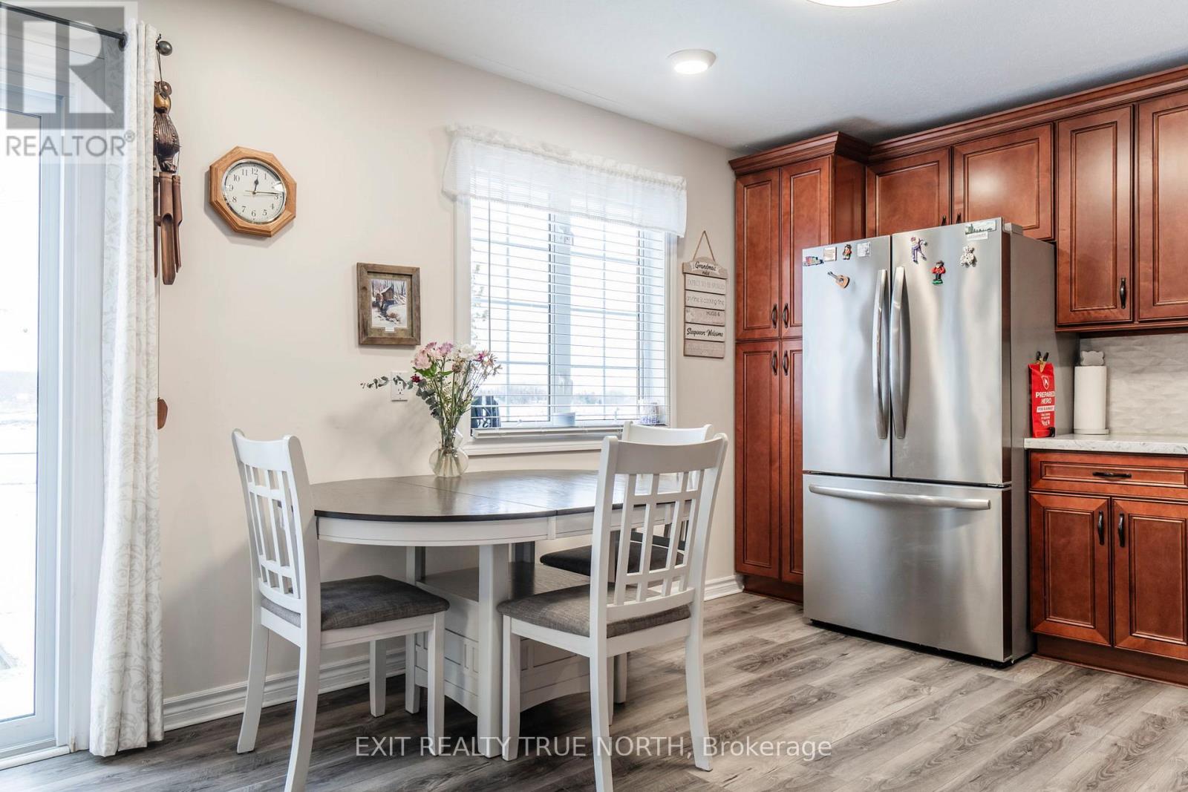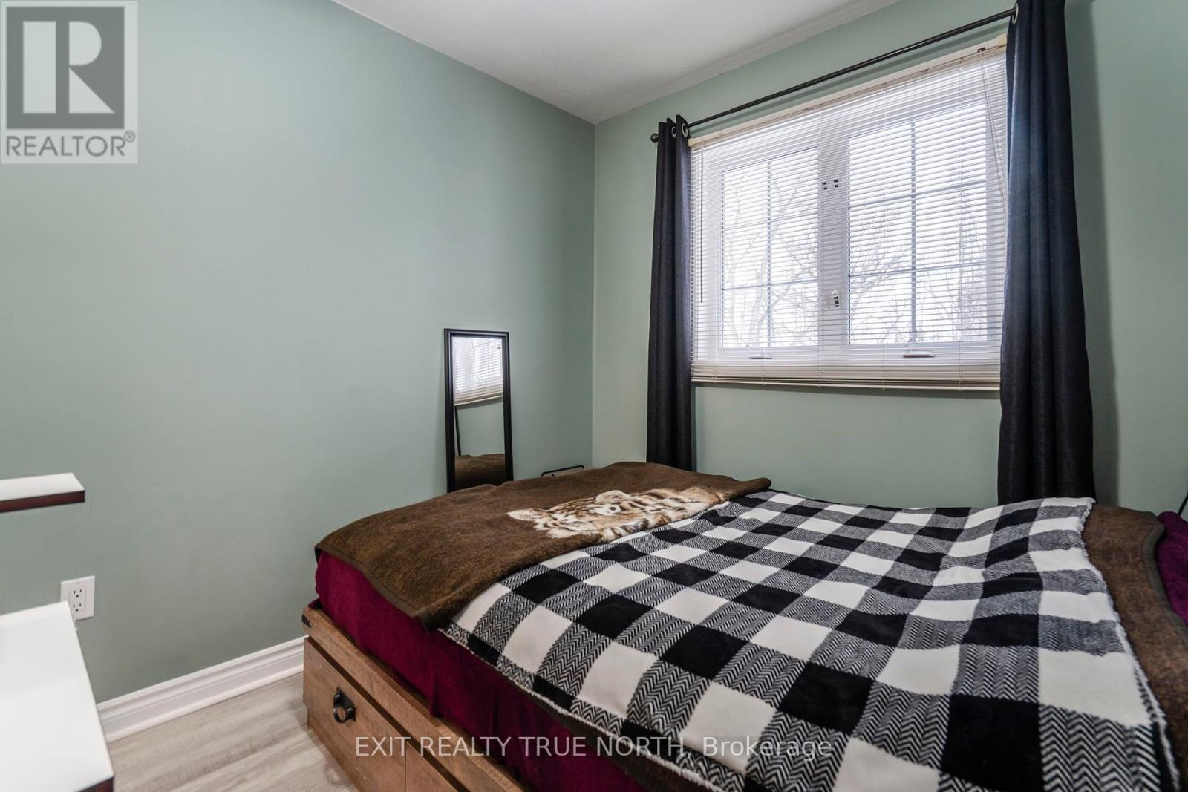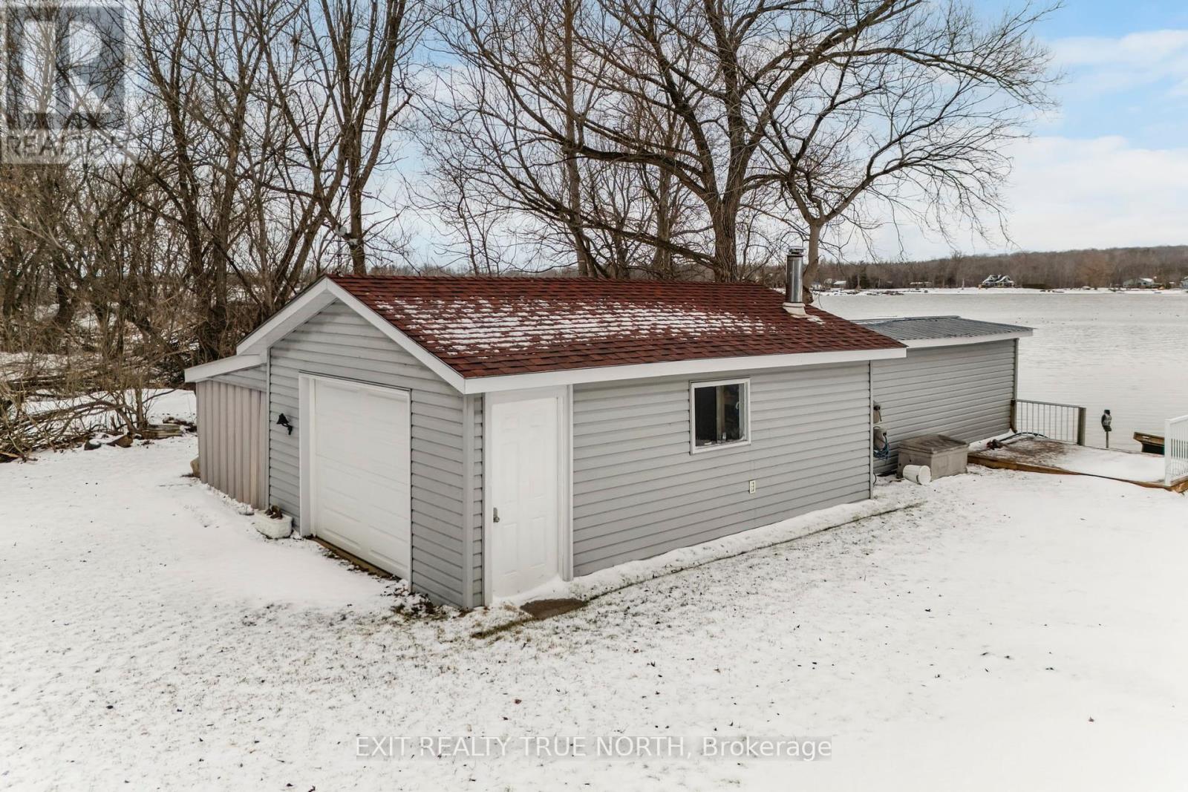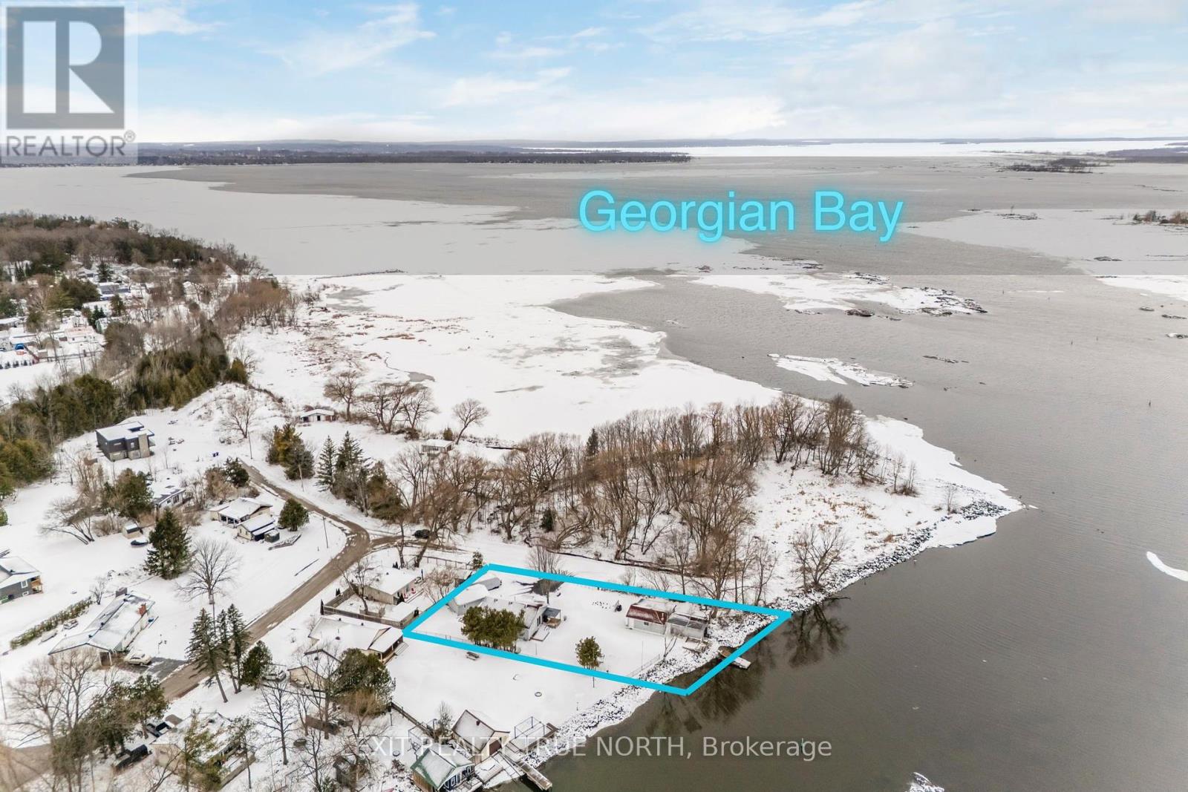2 Bedroom
1 Bathroom
Bungalow
Fireplace
Central Air Conditioning
Forced Air
Waterfront
$1,059,000
This charming waterfront property, nestled on a quiet, non-through street, offers the perfect blend of privacy, convenience and lakeside beauty. With direct water access, a detached garage, workshop and boathouse equipped with a railway and winch, this 2-bed, 1-bath bungalow is designed for those who love life on the water. Step onto your private dock and set off to prime fishing waters, cruise to Lock 45 on the Trent-Severn Waterway, or explore the breathtaking beauty of Georgian Bay. Recent updates, including a new garage door, boathouse door and patio doors along with a brand-new fridge, washer, and dryer, ensure this home is completely move-in ready. Just steps from the Trans-Canada Trail and only minutes from Highway 400 and local amenities, this meticulously cared-for home showcases true pride of ownership. Don't let this rare opportunity pass you by! (id:50638)
Open House
This property has open houses!
Starts at:
12:00 pm
Ends at:
1:30 pm
Property Details
|
MLS® Number
|
S12043462 |
|
Property Type
|
Single Family |
|
Community Name
|
Waubaushene |
|
Amenities Near By
|
Park, Marina |
|
Community Features
|
Fishing |
|
Easement
|
Unknown |
|
Equipment Type
|
Water Heater - Gas |
|
Features
|
Conservation/green Belt, Sump Pump |
|
Parking Space Total
|
6 |
|
Rental Equipment Type
|
Water Heater - Gas |
|
Structure
|
Porch, Deck, Shed, Workshop, Boathouse, Boathouse, Dock, Boathouse |
|
View Type
|
Direct Water View, Unobstructed Water View |
|
Water Front Name
|
Georgian Bay |
|
Water Front Type
|
Waterfront |
Building
|
Bathroom Total
|
1 |
|
Bedrooms Above Ground
|
2 |
|
Bedrooms Total
|
2 |
|
Amenities
|
Fireplace(s) |
|
Appliances
|
Water Heater, Garage Door Opener Remote(s), Dishwasher, Dryer, Stove, Washer, Window Coverings, Refrigerator |
|
Architectural Style
|
Bungalow |
|
Construction Style Attachment
|
Detached |
|
Cooling Type
|
Central Air Conditioning |
|
Exterior Finish
|
Vinyl Siding |
|
Fireplace Present
|
Yes |
|
Fireplace Total
|
1 |
|
Foundation Type
|
Block |
|
Heating Fuel
|
Natural Gas |
|
Heating Type
|
Forced Air |
|
Stories Total
|
1 |
|
Type
|
House |
|
Utility Water
|
Municipal Water |
Parking
Land
|
Access Type
|
Public Road, Year-round Access, Highway Access, Private Docking |
|
Acreage
|
No |
|
Fence Type
|
Partially Fenced |
|
Land Amenities
|
Park, Marina |
|
Sewer
|
Septic System |
|
Size Depth
|
209 Ft ,5 In |
|
Size Frontage
|
79 Ft ,10 In |
|
Size Irregular
|
79.91 X 209.42 Ft |
|
Size Total Text
|
79.91 X 209.42 Ft |
|
Surface Water
|
Lake/pond |
|
Zoning Description
|
R1 |
Rooms
| Level |
Type |
Length |
Width |
Dimensions |
|
Main Level |
Bedroom |
3.5 m |
3.54 m |
3.5 m x 3.54 m |
|
Main Level |
Bedroom 2 |
2.56 m |
10.11 m |
2.56 m x 10.11 m |
|
Main Level |
Bathroom |
1.57 m |
3.33 m |
1.57 m x 3.33 m |
|
Main Level |
Living Room |
4.02 m |
5.22 m |
4.02 m x 5.22 m |
|
Main Level |
Kitchen |
3.49 m |
3.64 m |
3.49 m x 3.64 m |
Utilities
https://www.realtor.ca/real-estate/28078197/5-hemlock-avenue-tay-waubaushene-waubaushene





























