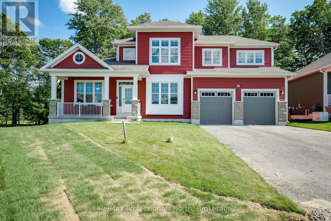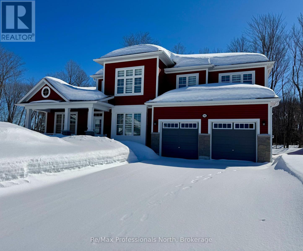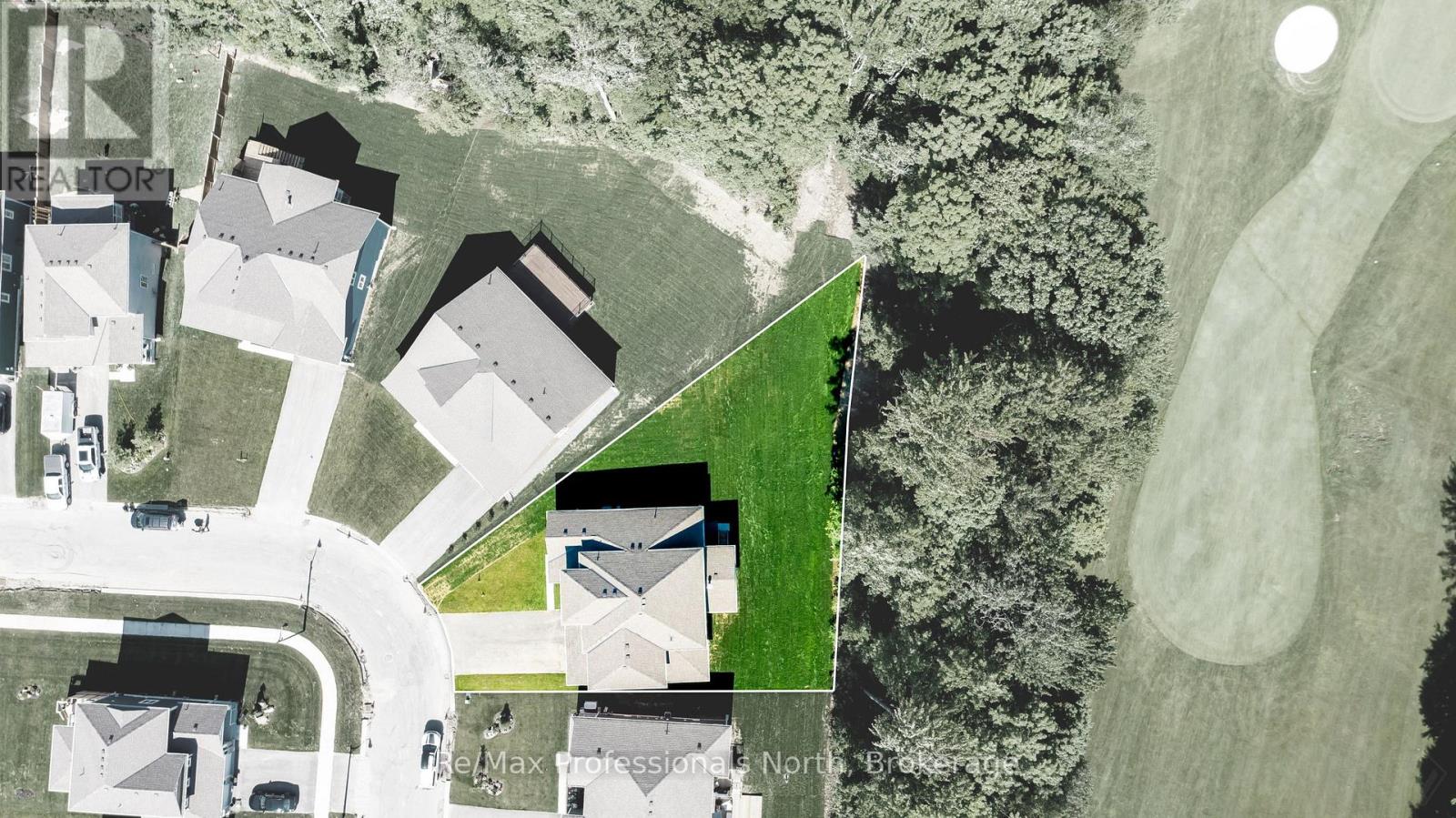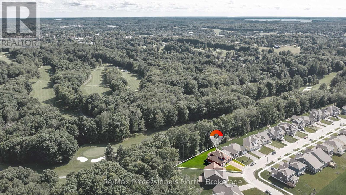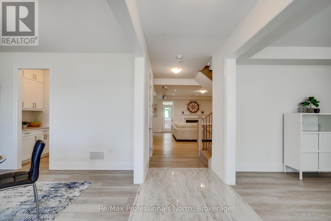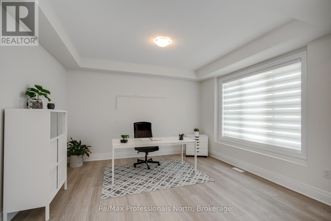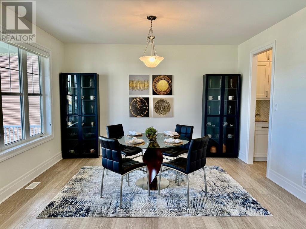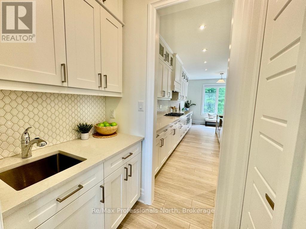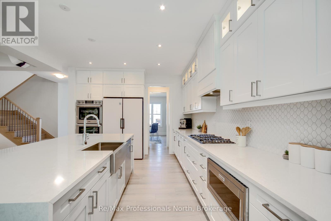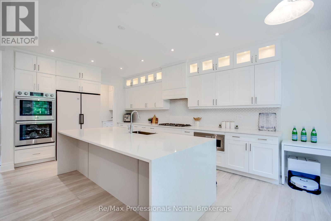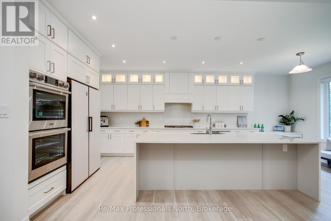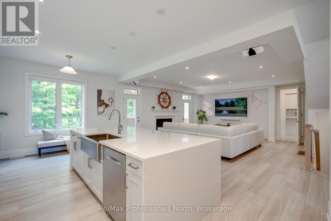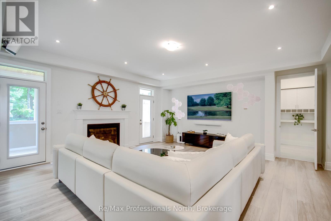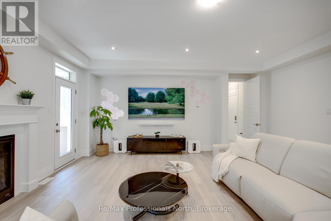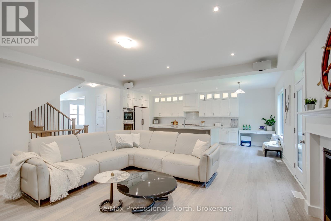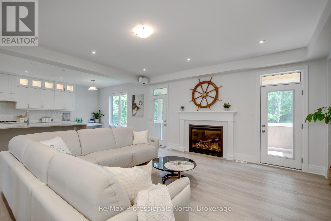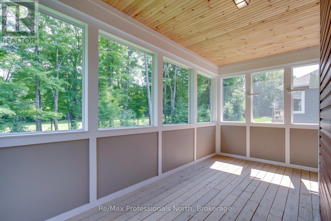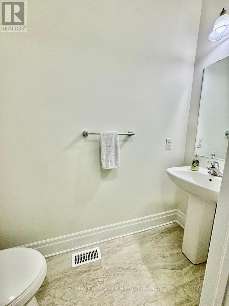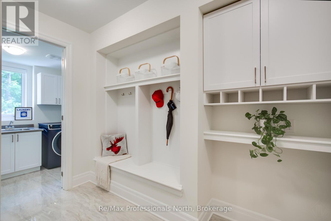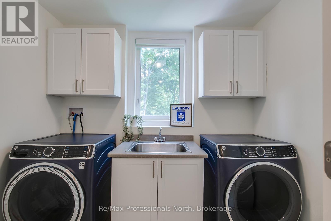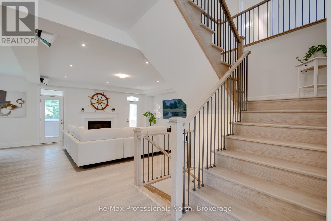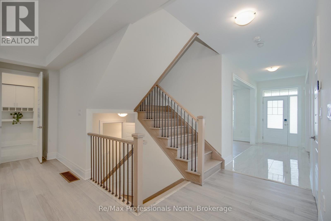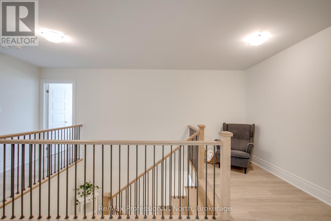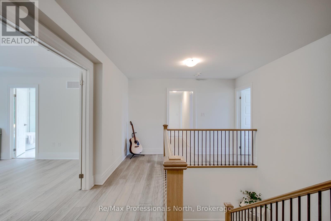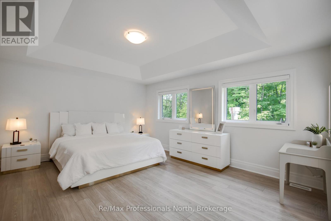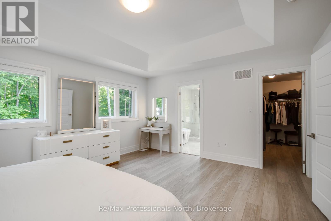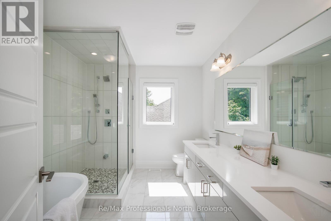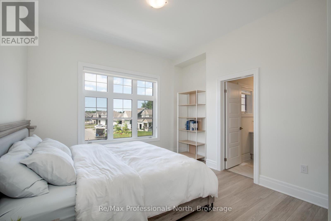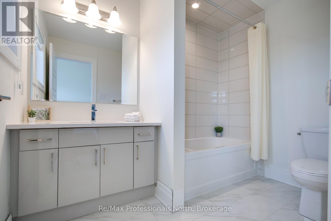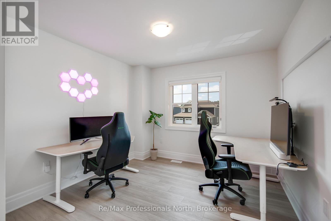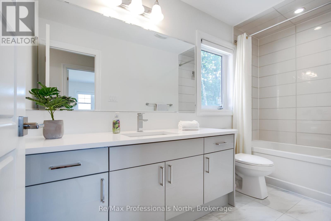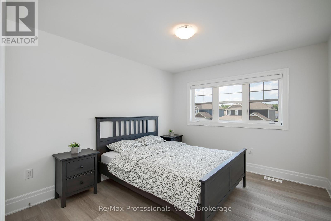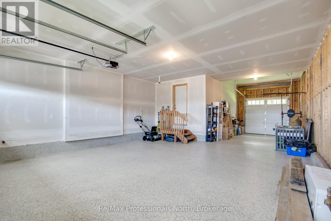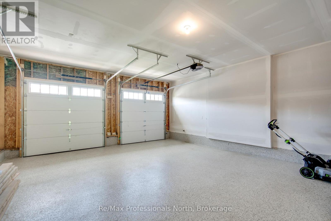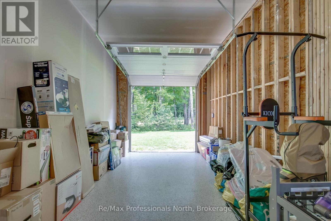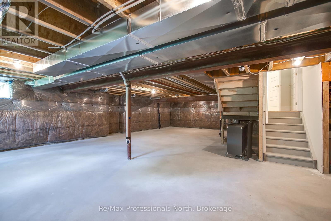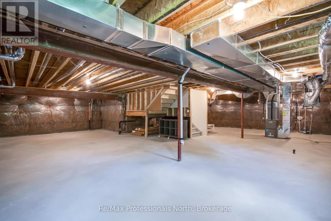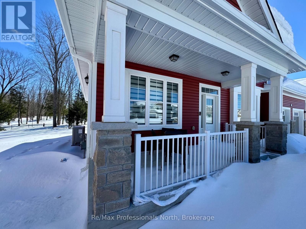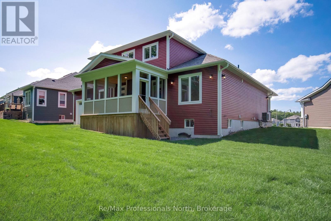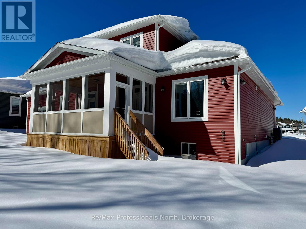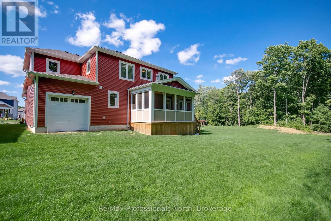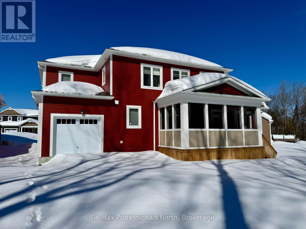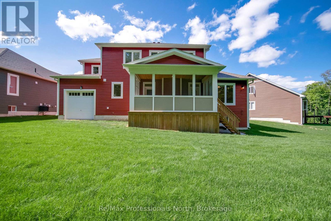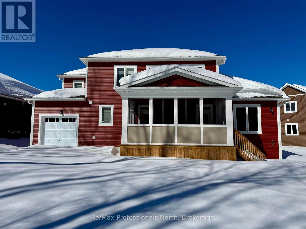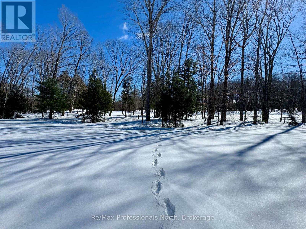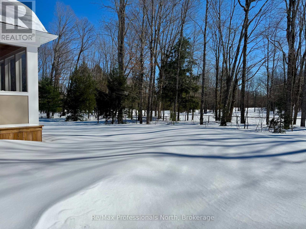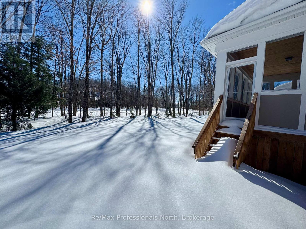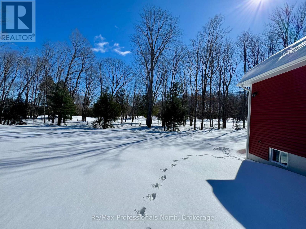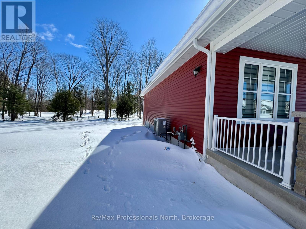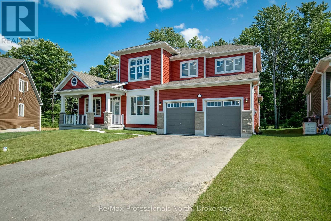4 Bedroom
4 Bathroom
2500 - 3000 sqft
Fireplace
Central Air Conditioning
Forced Air
Landscaped
$1,350,000
Attention golfers, this is the property you have been waiting for! Backing onto hole #4 of the South Muskoka Golf Course, this home is located in the now sold out, White Pines subdivision on a premium oversized lot. This coastal Walnut model has been luxuriously finished with over $225k in upgrades, boasting 2984sqft with 4 bedrooms + den/office, 3.5 bathrooms, a triple attached garage w/epoxy floors, and full unfinished basement for your future development ambitions. Upon entry to the foyer there is a distinct open and airy floorplan with 9' ceilings throughout the main floor. The main floor features a den, dining room, butler's pantry, large chef's kitchen, large living room, Muskoka room, mud room, laundry room, & powder room. Upstairs boasts 4 bedrooms, including a large primary bedroom with 5 pc ensuite. Located close to town amenities & the Bracebridge Sportsplex, this is an ideal location for everyone! Remaining Tarion warrant transferrable. (id:50638)
Property Details
|
MLS® Number
|
X12010787 |
|
Property Type
|
Single Family |
|
Community Name
|
Macaulay |
|
Amenities Near By
|
Hospital, Schools |
|
Community Features
|
Community Centre |
|
Equipment Type
|
None |
|
Features
|
Level Lot, Wooded Area, Level, Sump Pump |
|
Parking Space Total
|
7 |
|
Rental Equipment Type
|
None |
|
Structure
|
Porch |
Building
|
Bathroom Total
|
4 |
|
Bedrooms Above Ground
|
4 |
|
Bedrooms Total
|
4 |
|
Age
|
0 To 5 Years |
|
Amenities
|
Fireplace(s) |
|
Appliances
|
Garage Door Opener Remote(s), Water Heater - Tankless, Water Heater, Dishwasher, Dryer, Garage Door Opener, Microwave, Hood Fan, Stove, Washer, Window Coverings, Refrigerator |
|
Basement Development
|
Unfinished |
|
Basement Type
|
N/a (unfinished) |
|
Construction Style Attachment
|
Detached |
|
Cooling Type
|
Central Air Conditioning |
|
Exterior Finish
|
Vinyl Siding |
|
Fire Protection
|
Smoke Detectors, Monitored Alarm |
|
Fireplace Present
|
Yes |
|
Fireplace Total
|
1 |
|
Foundation Type
|
Poured Concrete |
|
Half Bath Total
|
1 |
|
Heating Fuel
|
Natural Gas |
|
Heating Type
|
Forced Air |
|
Stories Total
|
2 |
|
Size Interior
|
2500 - 3000 Sqft |
|
Type
|
House |
|
Utility Water
|
Municipal Water |
Parking
Land
|
Acreage
|
No |
|
Land Amenities
|
Hospital, Schools |
|
Landscape Features
|
Landscaped |
|
Sewer
|
Sanitary Sewer |
|
Size Frontage
|
50 Ft ,8 In |
|
Size Irregular
|
50.7 Ft |
|
Size Total Text
|
50.7 Ft|under 1/2 Acre |
|
Zoning Description
|
R1-43 |
Rooms
| Level |
Type |
Length |
Width |
Dimensions |
|
Second Level |
Bathroom |
3.45 m |
1.45 m |
3.45 m x 1.45 m |
|
Second Level |
Primary Bedroom |
5.03 m |
4.27 m |
5.03 m x 4.27 m |
|
Second Level |
Bedroom 2 |
4.09 m |
3.18 m |
4.09 m x 3.18 m |
|
Second Level |
Bedroom 3 |
3.66 m |
3.18 m |
3.66 m x 3.18 m |
|
Second Level |
Bedroom 4 |
3.78 m |
3.51 m |
3.78 m x 3.51 m |
|
Second Level |
Bathroom |
3.35 m |
2.64 m |
3.35 m x 2.64 m |
|
Main Level |
Sunroom |
5.49 m |
2.79 m |
5.49 m x 2.79 m |
|
Main Level |
Living Room |
5.08 m |
5.59 m |
5.08 m x 5.59 m |
|
Main Level |
Kitchen |
5.97 m |
4.09 m |
5.97 m x 4.09 m |
|
Main Level |
Dining Room |
4.27 m |
3.66 m |
4.27 m x 3.66 m |
|
Main Level |
Office |
4.27 m |
3.66 m |
4.27 m x 3.66 m |
Utilities
|
Cable
|
Installed |
|
Sewer
|
Installed |
https://www.realtor.ca/real-estate/28003964/46-stother-crescent-bracebridge-macaulay-macaulay


