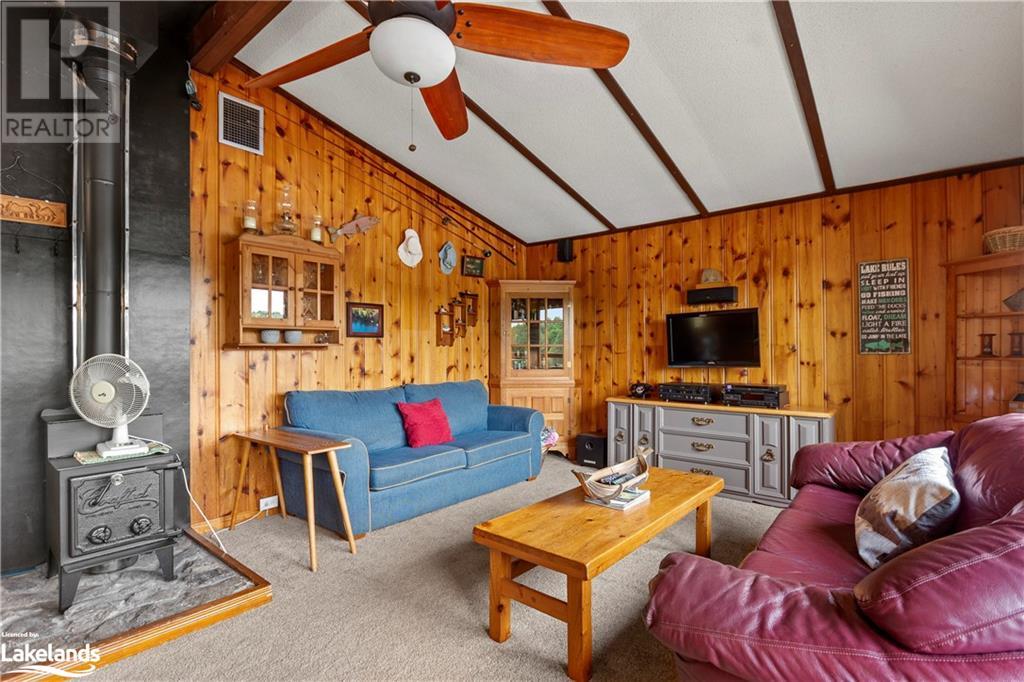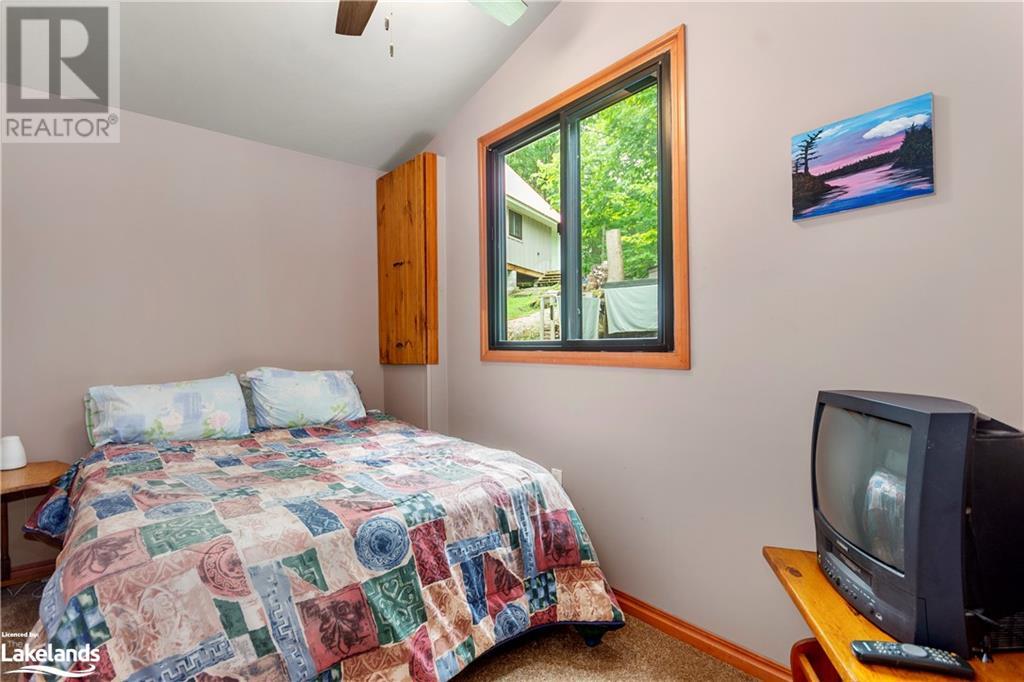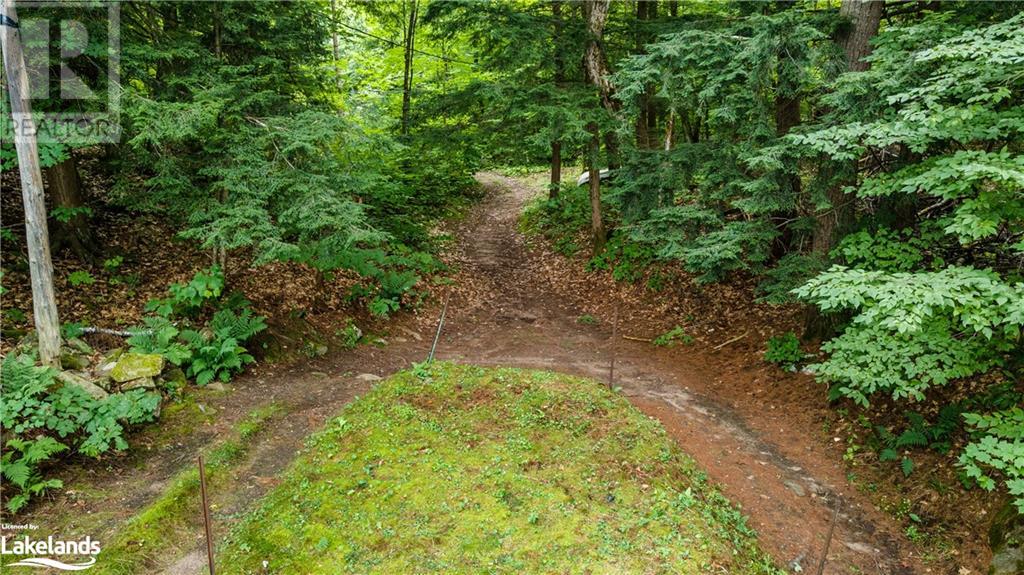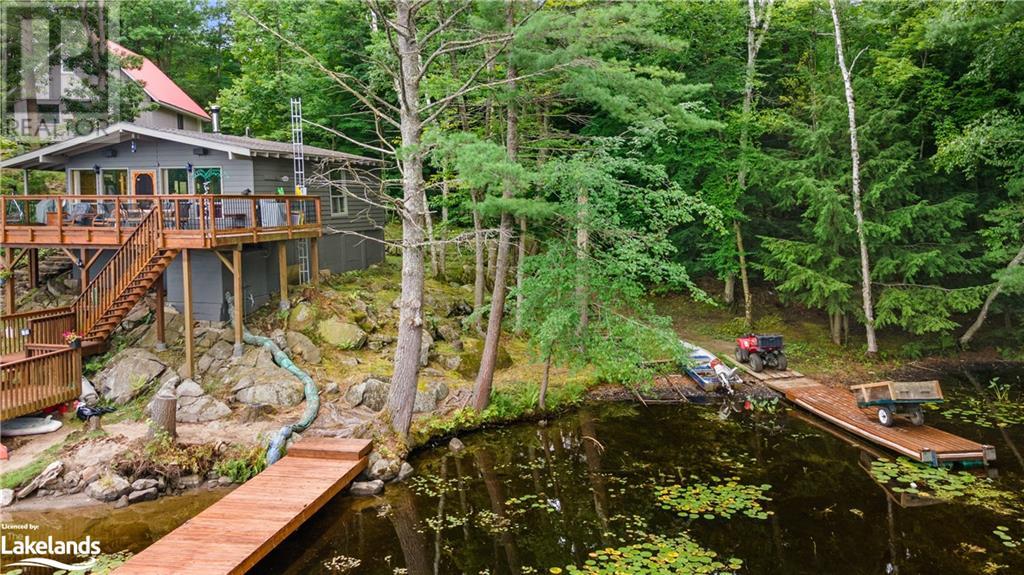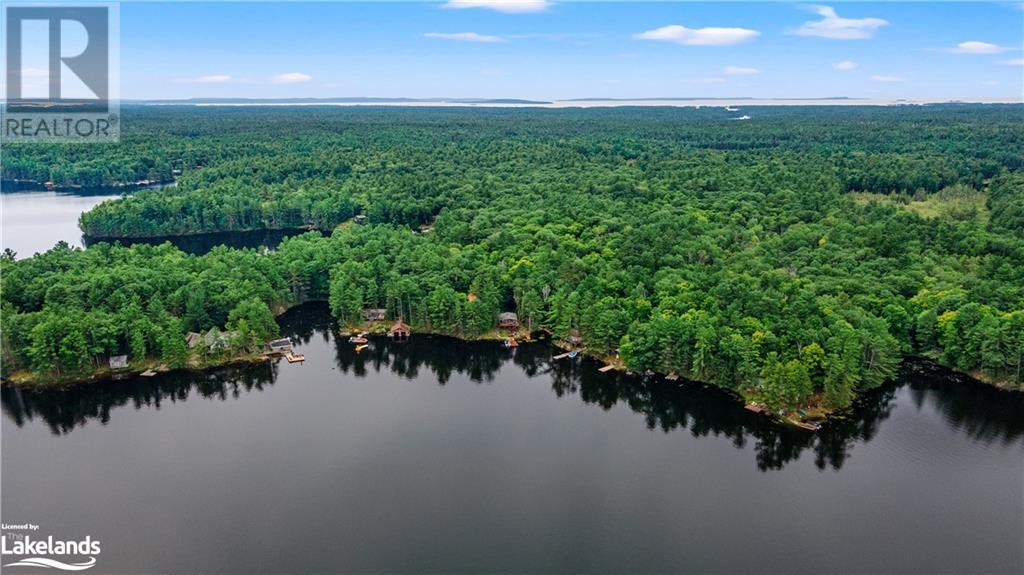2 Bedroom
1 Bathroom
786 sqft
Raised Bungalow
None
Stove
Waterfront
Acreage
$869,000
** BOAT/ATV ACCESS ONLY ** Located on a picturesque 1.33-acre lot with 163 feet of pristine shoreline, this family cottage on Go Home Lake offers the perfect blend of comfort, functionality, and natural beauty for year-round enjoyment. The open-concept living space features a vaulted ceiling, cozy woodstove, and walk-out decks on two sides that provide breathtaking views of the water. The interior layout seamlessly combines the living room, dining area, and kitchen, creating a spacious and inviting atmosphere ideal for entertaining or family gatherings. Designed for winter use, the cottage includes a heated water line and an insulated, spray-foamed foundation, ensuring comfort in every season. The property boasts three docks for ample boat space and water activities, complemented by a flagstone walkway, firepit, and sandy beach area that enhance the waterfront experience. Behind the cottage, a newer 32 x 24-foot workshop/sleeping cabin awaits your personal touch, currently set up with two bedrooms and a potential bathroom, while the back portion serves as a workshop with a garage door for you snowmobiles and ATVs. There is also the potential to add stairs up to the loft area over the workshop. Accessible year-round by boat in warmer months and by ATV or snowmobile via a year-round trail in the shoulder and winter seasons, the cottage is just 10 minutes from the marina by boat and 20 minutes by ATV or snowmobile. The surrounding trails provide excellent opportunities for hiking and mountain biking, especially in the fall when the leaves turn vibrant colours. Go Home Lake's beautiful shoreline, with over 50% being Crown land, offers endless exploration opportunities, including waterfalls to visit and access to Georgian Bay through the local lake club. (id:50638)
Property Details
|
MLS® Number
|
40618317 |
|
Property Type
|
Single Family |
|
Amenities Near By
|
Beach, Golf Nearby, Marina, Shopping, Ski Area |
|
Equipment Type
|
None |
|
Features
|
Country Residential, Recreational |
|
Rental Equipment Type
|
None |
|
Structure
|
Workshop |
|
View Type
|
Lake View |
|
Water Front Name
|
Go Home Lake |
|
Water Front Type
|
Waterfront |
Building
|
Bathroom Total
|
1 |
|
Bedrooms Above Ground
|
2 |
|
Bedrooms Total
|
2 |
|
Appliances
|
Freezer, Microwave, Refrigerator, Stove, Washer |
|
Architectural Style
|
Raised Bungalow |
|
Basement Development
|
Unfinished |
|
Basement Type
|
Crawl Space (unfinished) |
|
Constructed Date
|
1965 |
|
Construction Material
|
Wood Frame |
|
Construction Style Attachment
|
Detached |
|
Cooling Type
|
None |
|
Exterior Finish
|
Wood |
|
Fire Protection
|
None |
|
Foundation Type
|
Block |
|
Heating Type
|
Stove |
|
Stories Total
|
1 |
|
Size Interior
|
786 Sqft |
|
Type
|
House |
|
Utility Water
|
Lake/river Water Intake |
Parking
Land
|
Access Type
|
Water Access, Highway Access, Highway Nearby |
|
Acreage
|
Yes |
|
Land Amenities
|
Beach, Golf Nearby, Marina, Shopping, Ski Area |
|
Sewer
|
Septic System |
|
Size Frontage
|
163 Ft |
|
Size Irregular
|
1.33 |
|
Size Total
|
1.33 Ac|1/2 - 1.99 Acres |
|
Size Total Text
|
1.33 Ac|1/2 - 1.99 Acres |
|
Surface Water
|
Lake |
|
Zoning Description
|
Sr1 |
Rooms
| Level |
Type |
Length |
Width |
Dimensions |
|
Main Level |
Other |
|
|
10'4'' x 3'7'' |
|
Main Level |
3pc Bathroom |
|
|
7'3'' x 7'3'' |
|
Main Level |
Bedroom |
|
|
11'5'' x 7'3'' |
|
Main Level |
Primary Bedroom |
|
|
11'4'' x 9'3'' |
|
Main Level |
Kitchen |
|
|
9'10'' x 9'6'' |
|
Main Level |
Living Room/dining Room |
|
|
23'3'' x 14'2'' |
Utilities
|
Electricity
|
Available |
|
Telephone
|
Available |
https://www.realtor.ca/real-estate/27265974/4202-go-home-lake-shr-georgian-bay-twp







