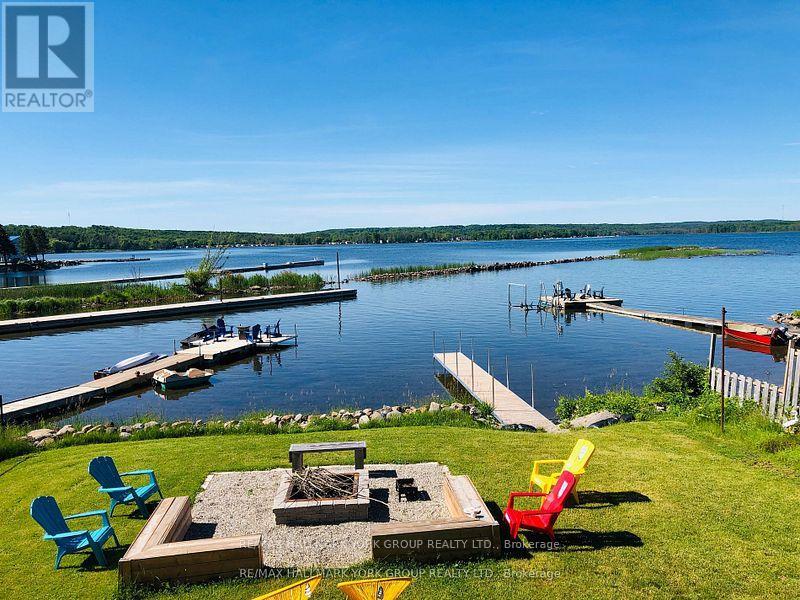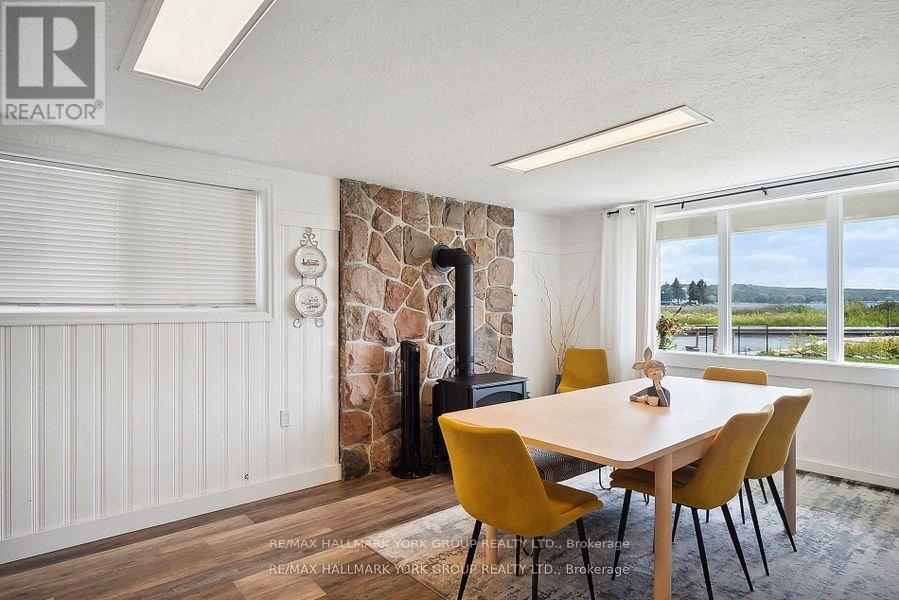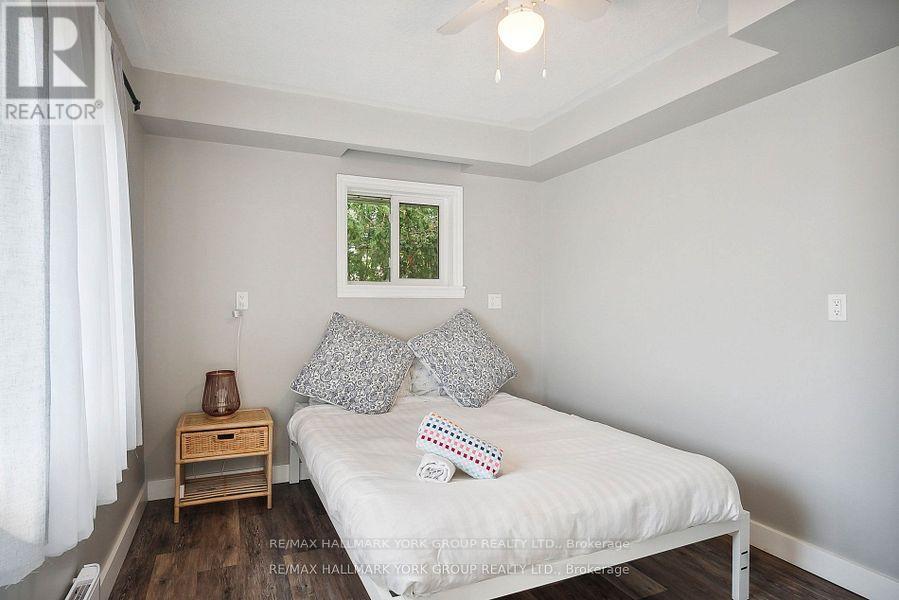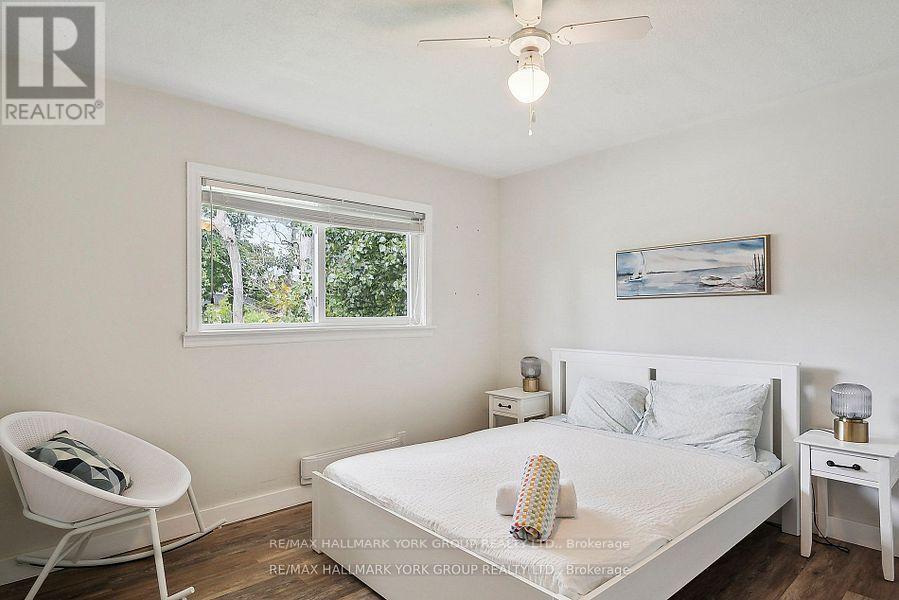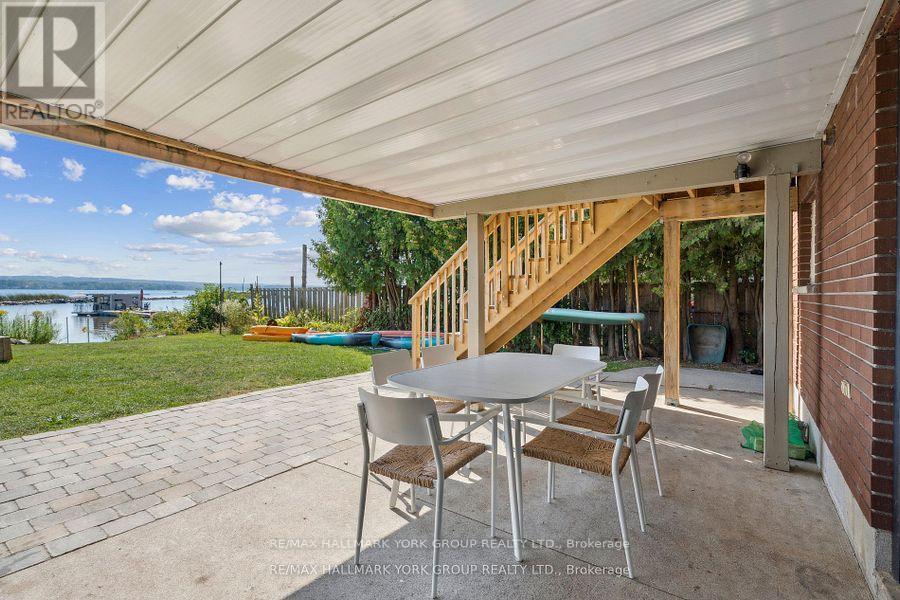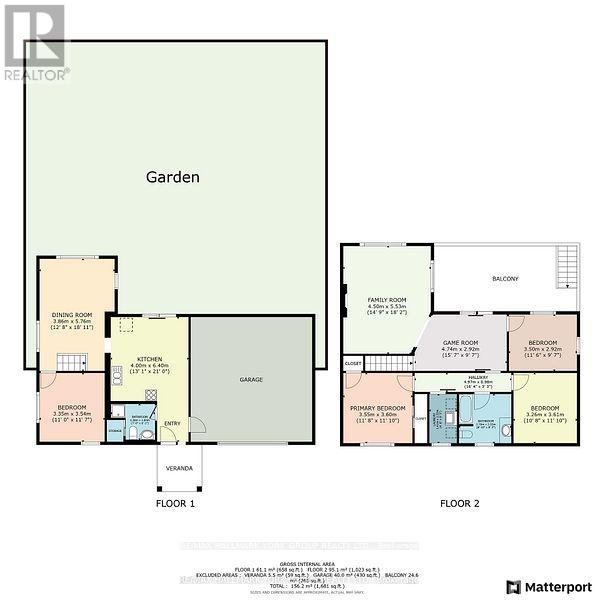4 Bedroom
2 Bathroom
1500 - 2000 sqft
Fireplace
Baseboard Heaters
Waterfront
$999,800
Client RemarksTop 6 Reasons You Will Love This Home. 1) Location-Location-Location. Beautiful Waterfront Home In Victoria Harbour on Georgian Bay 2) Fully Renovated From Top To Bottom With 4 Bedrooms, 2 Baths, 2 Gas Fireplace, Living, Kitchen & Dining Area, Family Room, Single Car Garage and W/O Deck with Gorgeous View Of The Georgian Bay. All Amenities & Marina Are Within Walking Distance. 3) 4 Seasons Waterfront Home with City Water and City Sewer. 4) Great Opportunity For Both Homeowners And Short Term Rental Investors. 5) Grocery Stores, LCBO, Victoria Harbour Public Dock and Playgroup With Sandy Beach are Within Walking Distance. 6) This Is A Must See Home and Deal Of The Year. (id:50638)
Property Details
|
MLS® Number
|
S12026466 |
|
Property Type
|
Single Family |
|
Community Name
|
Victoria Harbour |
|
Easement
|
Unknown |
|
Parking Space Total
|
10 |
|
Structure
|
Deck |
|
View Type
|
Lake View, Direct Water View |
|
Water Front Name
|
Georgian Bay |
|
Water Front Type
|
Waterfront |
Building
|
Bathroom Total
|
2 |
|
Bedrooms Above Ground
|
4 |
|
Bedrooms Total
|
4 |
|
Age
|
31 To 50 Years |
|
Construction Style Attachment
|
Detached |
|
Exterior Finish
|
Brick |
|
Fire Protection
|
Smoke Detectors |
|
Fireplace Present
|
Yes |
|
Foundation Type
|
Brick |
|
Heating Fuel
|
Electric |
|
Heating Type
|
Baseboard Heaters |
|
Stories Total
|
2 |
|
Size Interior
|
1500 - 2000 Sqft |
|
Type
|
House |
|
Utility Water
|
Municipal Water |
Parking
Land
|
Access Type
|
Highway Access, Private Docking |
|
Acreage
|
No |
|
Sewer
|
Sanitary Sewer |
|
Size Depth
|
150 Ft |
|
Size Frontage
|
54 Ft |
|
Size Irregular
|
54 X 150 Ft |
|
Size Total Text
|
54 X 150 Ft|under 1/2 Acre |
Rooms
| Level |
Type |
Length |
Width |
Dimensions |
|
Second Level |
Laundry Room |
1.52 m |
1.85 m |
1.52 m x 1.85 m |
|
Second Level |
Living Room |
6.73 m |
5.21 m |
6.73 m x 5.21 m |
|
Second Level |
Bedroom 2 |
3.76 m |
3.91 m |
3.76 m x 3.91 m |
|
Second Level |
Bedroom 3 |
3.81 m |
3.91 m |
3.81 m x 3.91 m |
|
Second Level |
Bedroom 4 |
4.09 m |
4.14 m |
4.09 m x 4.14 m |
|
Second Level |
Family Room |
4.39 m |
5.44 m |
4.39 m x 5.44 m |
|
Second Level |
Games Room |
2.74 m |
4.27 m |
2.74 m x 4.27 m |
|
Second Level |
Bathroom |
1.52 m |
1.85 m |
1.52 m x 1.85 m |
|
Ground Level |
Bedroom |
4.7 m |
3.25 m |
4.7 m x 3.25 m |
|
Ground Level |
Kitchen |
4.7 m |
6.81 m |
4.7 m x 6.81 m |
|
Ground Level |
Dining Room |
3.78 m |
4.39 m |
3.78 m x 4.39 m |
|
Ground Level |
Bathroom |
2.59 m |
1.81 m |
2.59 m x 1.81 m |
Utilities
|
Cable
|
Available |
|
Electricity Connected
|
Connected |
|
Natural Gas Available
|
Available |
|
Sewer
|
Installed |
https://www.realtor.ca/real-estate/28040362/42-lighthouse-crescent-tay-victoria-harbour-victoria-harbour


