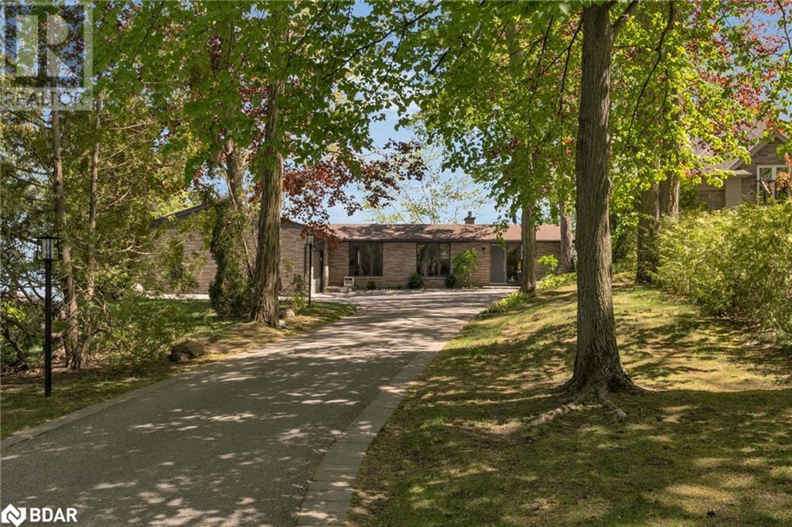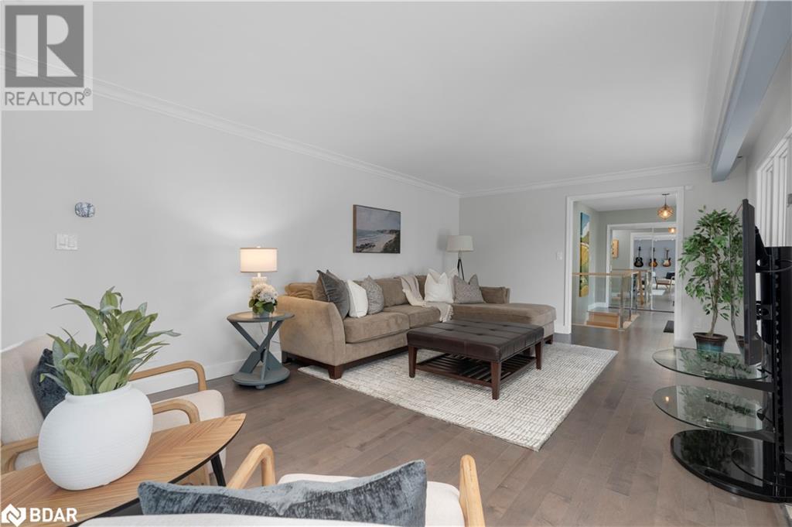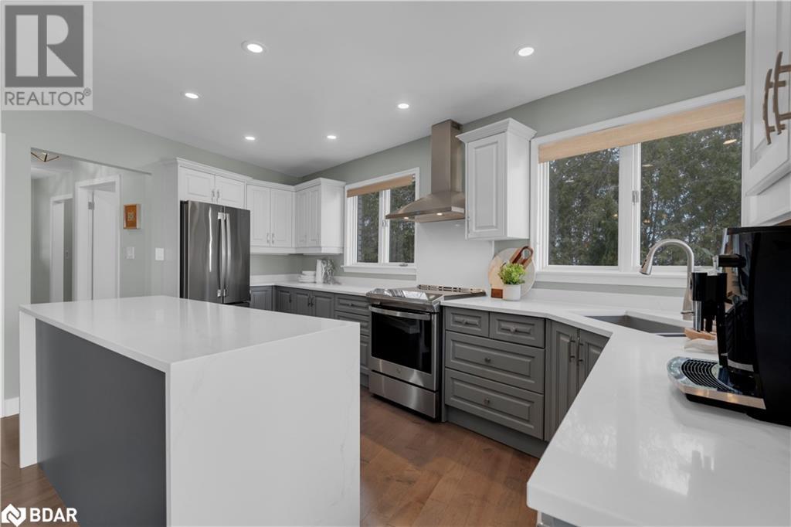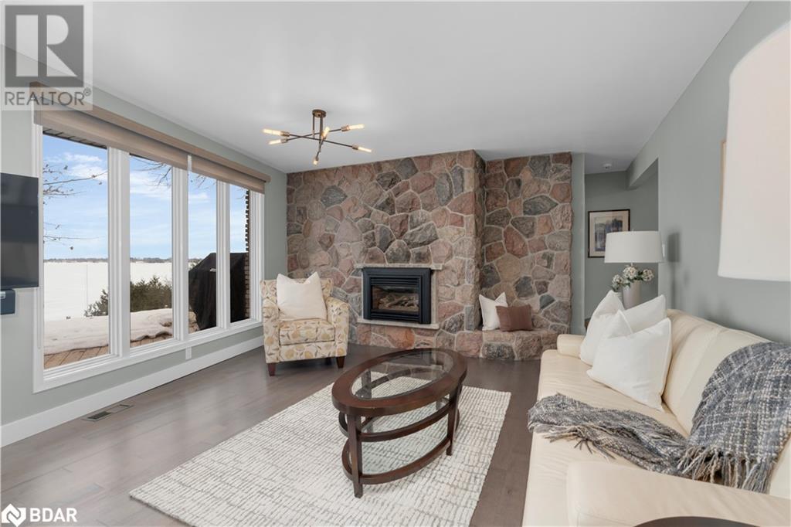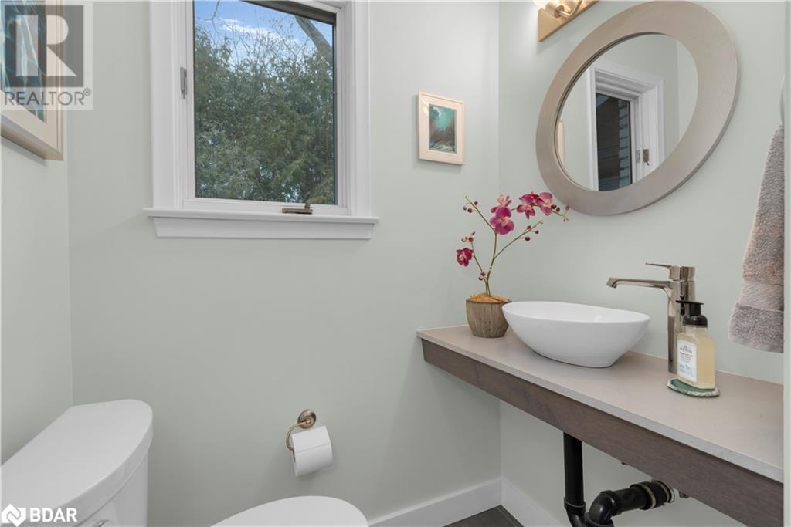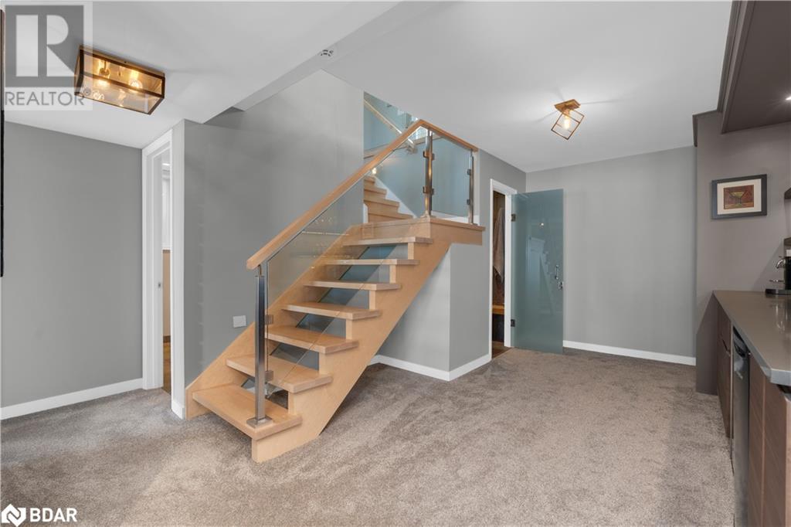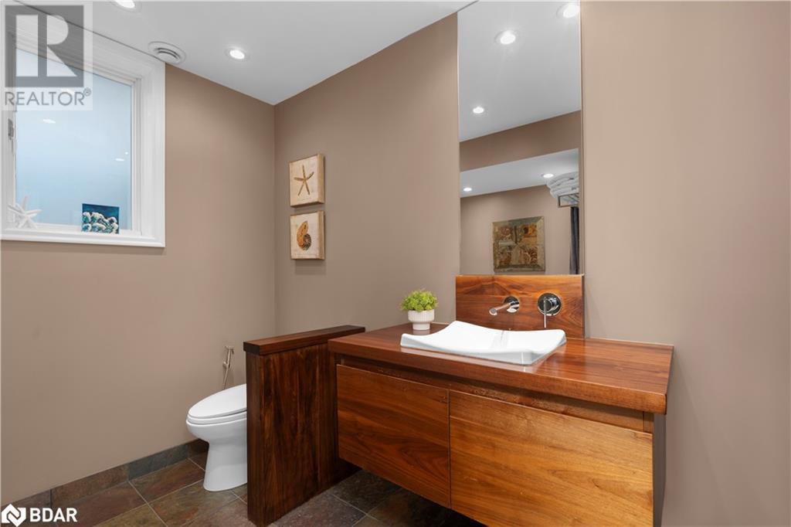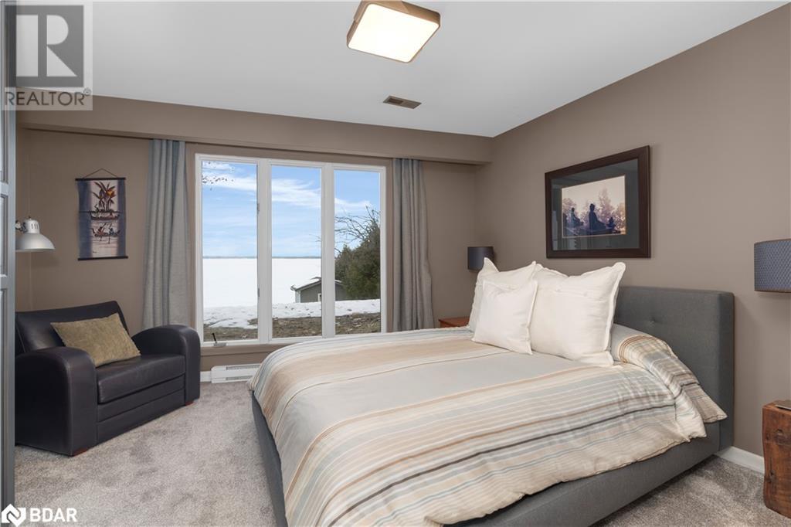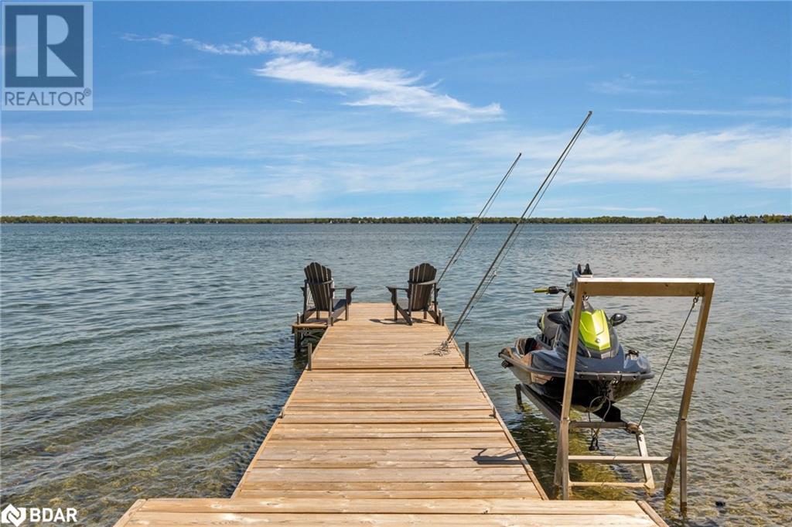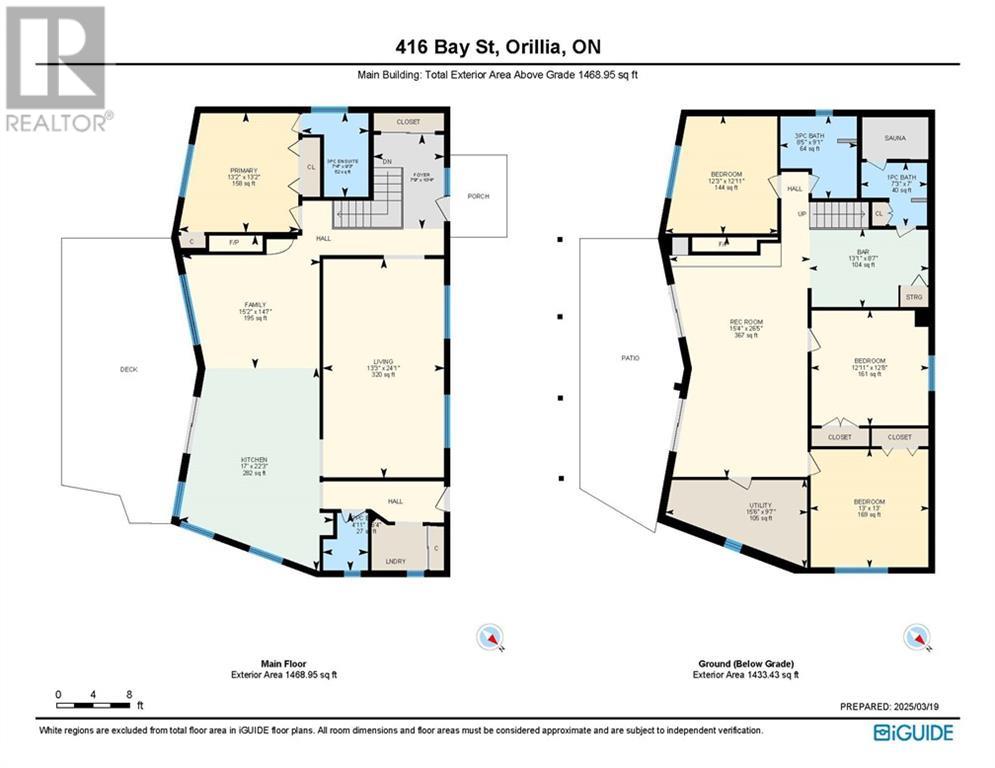416 Bay Street Orillia, Ontario L3V 3X4
Interested?
Contact us for more information
$2,998,000
Welcome to this exceptional waterfront retreat offering unparalleled views of Lake Couchiching! Just minutes from downtown Orillia & the Trent-Severn Waterway, this home offers approximately 100 feet of pristine lakefront with a private dock. The open-concept main level features expansive windows & a terrace door walkout leading to a spacious back deck with frameless glass railings. The beautifully appointed primary suite offers magnificent lake views & includes a private 3-piece ensuite with heated floors & a walk-in tile shower. The updated kitchen is a chef’s dream, with quartz countertops, ample cabinetry, & an abundance of natural light. The combined dining & living areas provide the perfect setting to enjoy meals or cozy up by the fire. The main floor also includes a laundry room with an oversized pantry, side-door entry to the 2-car garage, & a 2-piece powder room. The lower level offers 3 additional bedrooms, a full bath with heated floors and a soaker tub, & a large recreation room with a walkout to the patio, featuring a Hydropool spa hot tub. A wet bar with a kegerator, bar fridge, & ample cabinet space enhances the space, perfect for entertaining. After a fun evening, unwind in the spa room with a spacious sauna & slate tile shower, rainfall shower head & separate wand. The property also includes a charming cedar Bunkie with sleeping for five with baseboard heating. This versatile space is perfect for guests or additional relaxation. Enjoy watersports like waterskiing, wakeboarding, and sailing in the calm waters of Lake Couchiching. The property’s waterfront is ideal for swimming with an easy, sandy entry, and the lake is home to a variety of fish species, making it a fisherman's paradise. Additionally, you can catch breathtaking sunrises, moonlit reflections, & even the Northern Lights from your private dock. The Canada Day fireworks are a must-see from this spectacular vantage point. This home offers both peace & recreation in a breathtaking setting. (id:50638)
Open House
This property has open houses!
1:00 pm
Ends at:3:00 pm
Property Details
| MLS® Number | 40706090 |
| Property Type | Single Family |
| Amenities Near By | Beach, Hospital, Park, Public Transit, Schools |
| Community Features | Quiet Area |
| Equipment Type | Water Heater |
| Features | Wet Bar, Paved Driveway, Automatic Garage Door Opener |
| Parking Space Total | 10 |
| Rental Equipment Type | Water Heater |
| View Type | Lake View |
| Water Front Name | Lake Couchiching |
| Water Front Type | Waterfront |
Building
| Bathroom Total | 3 |
| Bedrooms Above Ground | 1 |
| Bedrooms Below Ground | 3 |
| Bedrooms Total | 4 |
| Appliances | Central Vacuum, Dishwasher, Dryer, Refrigerator, Sauna, Stove, Wet Bar, Washer, Hood Fan, Garage Door Opener, Hot Tub |
| Architectural Style | Bungalow |
| Basement Development | Finished |
| Basement Type | Full (finished) |
| Constructed Date | 1977 |
| Construction Style Attachment | Detached |
| Cooling Type | Central Air Conditioning |
| Exterior Finish | Stone |
| Fireplace Present | Yes |
| Fireplace Total | 2 |
| Foundation Type | Unknown |
| Half Bath Total | 1 |
| Heating Fuel | Natural Gas |
| Heating Type | Forced Air |
| Stories Total | 1 |
| Size Interior | 2901 Sqft |
| Type | House |
| Utility Water | Municipal Water |
Parking
| Attached Garage |
Land
| Access Type | Water Access, Road Access, Highway Nearby |
| Acreage | No |
| Land Amenities | Beach, Hospital, Park, Public Transit, Schools |
| Landscape Features | Lawn Sprinkler, Landscaped |
| Sewer | Municipal Sewage System |
| Size Depth | 282 Ft |
| Size Frontage | 96 Ft |
| Size Total Text | Under 1/2 Acre |
| Surface Water | Lake |
| Zoning Description | R1-3 |
Rooms
| Level | Type | Length | Width | Dimensions |
|---|---|---|---|---|
| Lower Level | Other | 13'1'' x 8'7'' | ||
| Lower Level | Sauna | 7'3'' x 7'0'' | ||
| Lower Level | 3pc Bathroom | 8'5'' x 9'1'' | ||
| Lower Level | Bedroom | 12'11'' x 12'8'' | ||
| Lower Level | Bedroom | 13'0'' x 13'0'' | ||
| Lower Level | Bedroom | 12'3'' x 12'11'' | ||
| Lower Level | Recreation Room | 15'4'' x 26'5'' | ||
| Main Level | 3pc Bathroom | 7'4'' x 9'3'' | ||
| Main Level | Primary Bedroom | 13'2'' x 13'2'' | ||
| Main Level | 2pc Bathroom | 4'11'' x 6'4'' | ||
| Main Level | Family Room | 15'2'' x 14'7'' | ||
| Main Level | Kitchen | 17'0'' x 22'3'' | ||
| Main Level | Living Room | 13'3'' x 24'1'' | ||
| Main Level | Foyer | 7'9'' x 10'4'' |
https://www.realtor.ca/real-estate/28056381/416-bay-street-orillia




