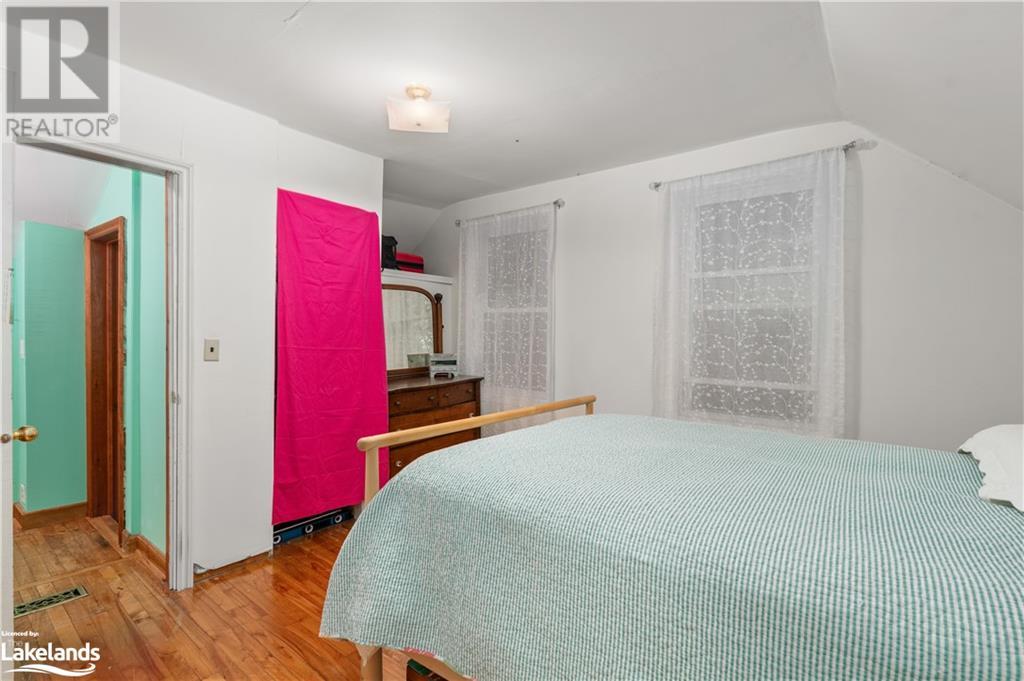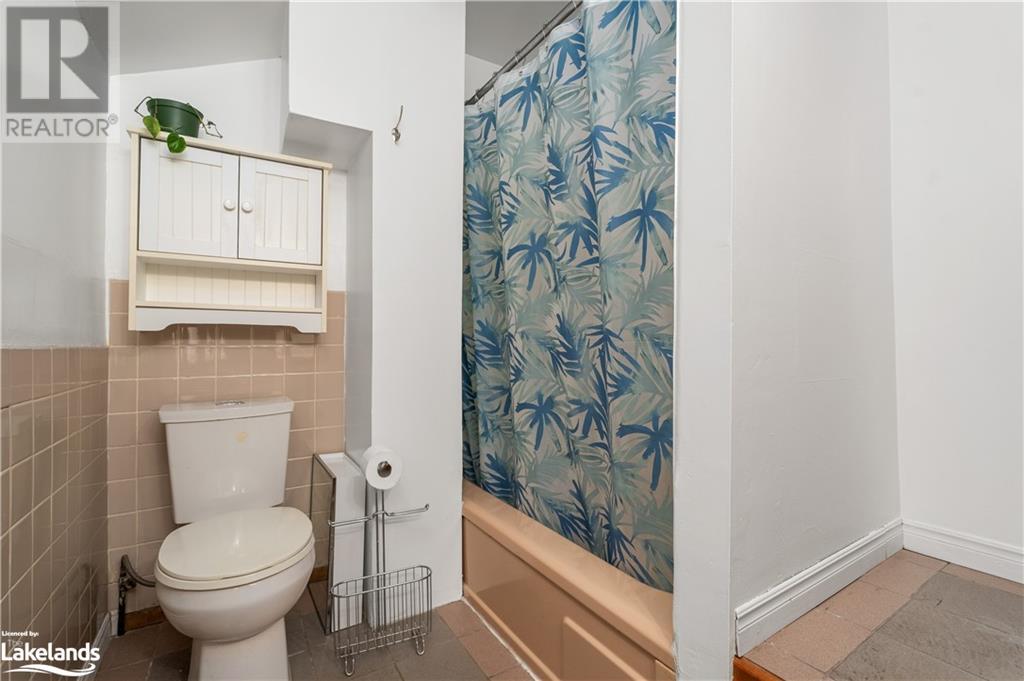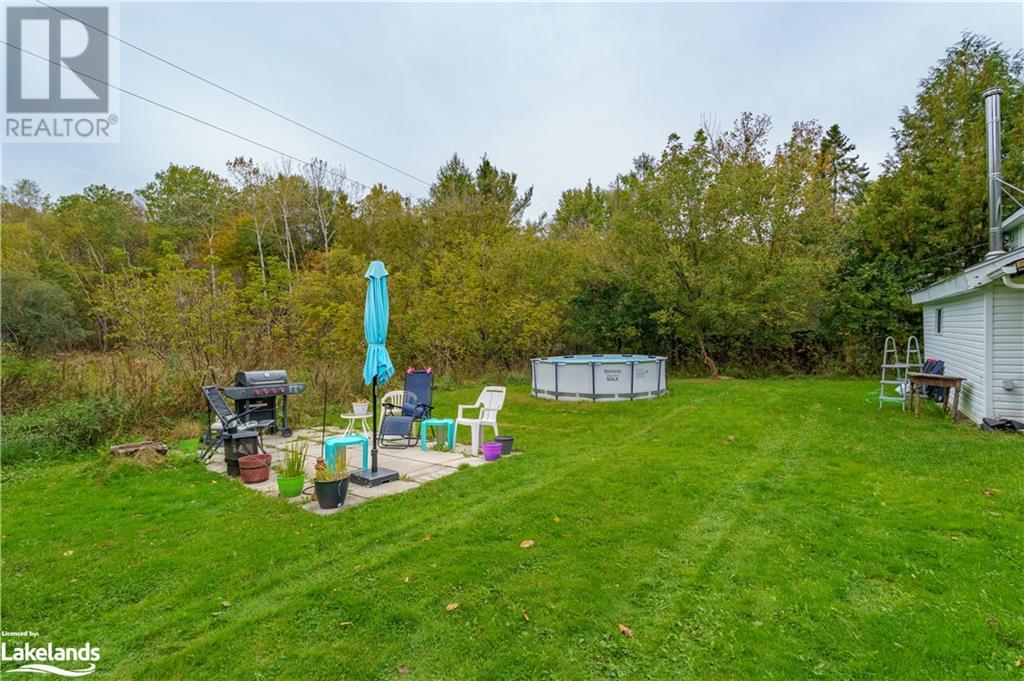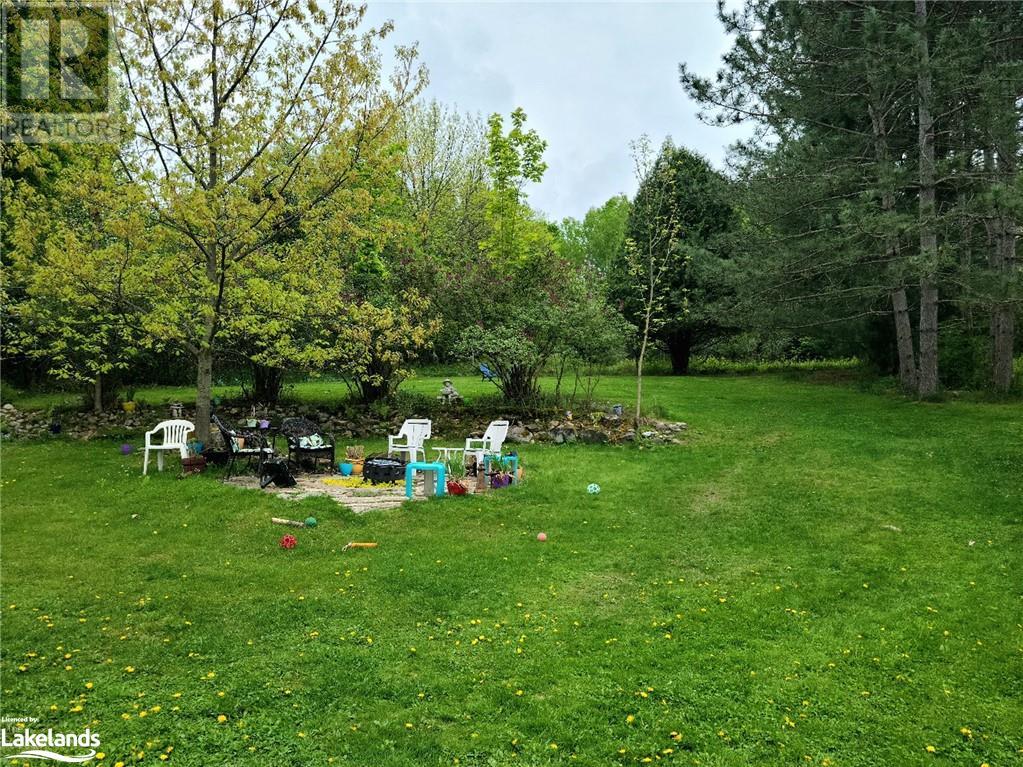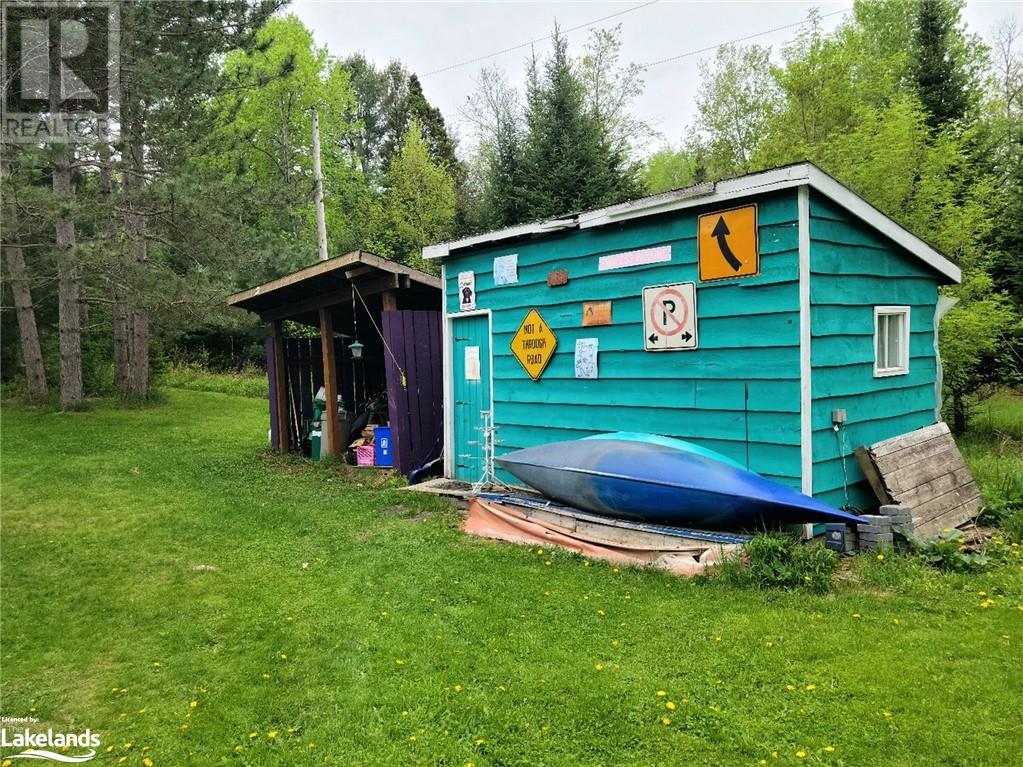3 Bedroom
2 Bathroom
1321 sqft
2 Level
Forced Air
$499,000
First-time buyers or contractors, welcome to a unique opportunity for in-town living on a spacious 0.43-acre lot. This smaller home, dating back to 1900, requires significant work, making it an ideal project for those looking to add their personal touch. Priced attractively, this property offers peace and quiet, making it a gardener’s delight. The expansive lot provides ample space for gardening enthusiasts to create their own oasis, with plenty of room for flower beds, vegetable gardens, and more. The backyard is surrounded by trees, offering a serene and private setting. The historic home features three bedrooms, one and a half bathrooms, and main floor laundry. The kitchen boasts a charming wood stove that adds a cozy, inviting warmth throughout the entire home. Modern conveniences include a forced air gas furnace and a natural gas hot water tank. The solid basement provides ample storage space. The roof shingles were replaced in 2018, and the windows have been upgraded. Garden sheds offer plenty of room for all your gardening tools. The neighborhood includes excellent amenities such as parks, walking trails, and convenient access to local shops and restaurants. While the property does not have a garage, it offers ample parking space. Come and explore this quaint ‘in-town rural property’ and envision the possibilities for your dream garden. (id:50638)
Property Details
|
MLS® Number
|
40656575 |
|
Property Type
|
Single Family |
|
Amenities Near By
|
Golf Nearby, Hospital, Place Of Worship, Playground, Public Transit, Schools, Shopping, Ski Area |
|
Community Features
|
Community Centre |
|
Equipment Type
|
Furnace, Water Heater |
|
Features
|
Sump Pump |
|
Parking Space Total
|
5 |
|
Rental Equipment Type
|
Furnace, Water Heater |
Building
|
Bathroom Total
|
2 |
|
Bedrooms Above Ground
|
3 |
|
Bedrooms Total
|
3 |
|
Appliances
|
Dishwasher, Dryer, Refrigerator, Stove, Washer |
|
Architectural Style
|
2 Level |
|
Basement Development
|
Unfinished |
|
Basement Type
|
Partial (unfinished) |
|
Constructed Date
|
1906 |
|
Construction Material
|
Wood Frame |
|
Construction Style Attachment
|
Detached |
|
Exterior Finish
|
Aluminum Siding, Vinyl Siding, Wood |
|
Foundation Type
|
Stone |
|
Half Bath Total
|
1 |
|
Heating Type
|
Forced Air |
|
Stories Total
|
2 |
|
Size Interior
|
1321 Sqft |
|
Type
|
House |
|
Utility Water
|
Municipal Water |
Land
|
Access Type
|
Highway Nearby |
|
Acreage
|
No |
|
Land Amenities
|
Golf Nearby, Hospital, Place Of Worship, Playground, Public Transit, Schools, Shopping, Ski Area |
|
Sewer
|
Municipal Sewage System |
|
Size Depth
|
186 Ft |
|
Size Frontage
|
100 Ft |
|
Size Irregular
|
0.45 |
|
Size Total
|
0.45 Ac|1/2 - 1.99 Acres |
|
Size Total Text
|
0.45 Ac|1/2 - 1.99 Acres |
|
Zoning Description
|
Ru1 |
Rooms
| Level |
Type |
Length |
Width |
Dimensions |
|
Second Level |
Bedroom |
|
|
16'10'' x 8'10'' |
|
Second Level |
Primary Bedroom |
|
|
15'10'' x 10'9'' |
|
Second Level |
4pc Bathroom |
|
|
Measurements not available |
|
Main Level |
Mud Room |
|
|
5'10'' x 5'5'' |
|
Main Level |
Foyer |
|
|
5'10'' x 10'11'' |
|
Main Level |
Mud Room |
|
|
6'0'' x 5'6'' |
|
Main Level |
2pc Bathroom |
|
|
7'0'' x 6'5'' |
|
Main Level |
Living Room |
|
|
15'1'' x 10'9'' |
|
Main Level |
Bedroom |
|
|
12'11'' x 10'8'' |
|
Main Level |
Kitchen |
|
|
11'10'' x 11'8'' |
Utilities
|
Electricity
|
Available |
|
Natural Gas
|
Available |
|
Telephone
|
Available |
https://www.realtor.ca/real-estate/27517106/4-stocking-lane-huntsville





















