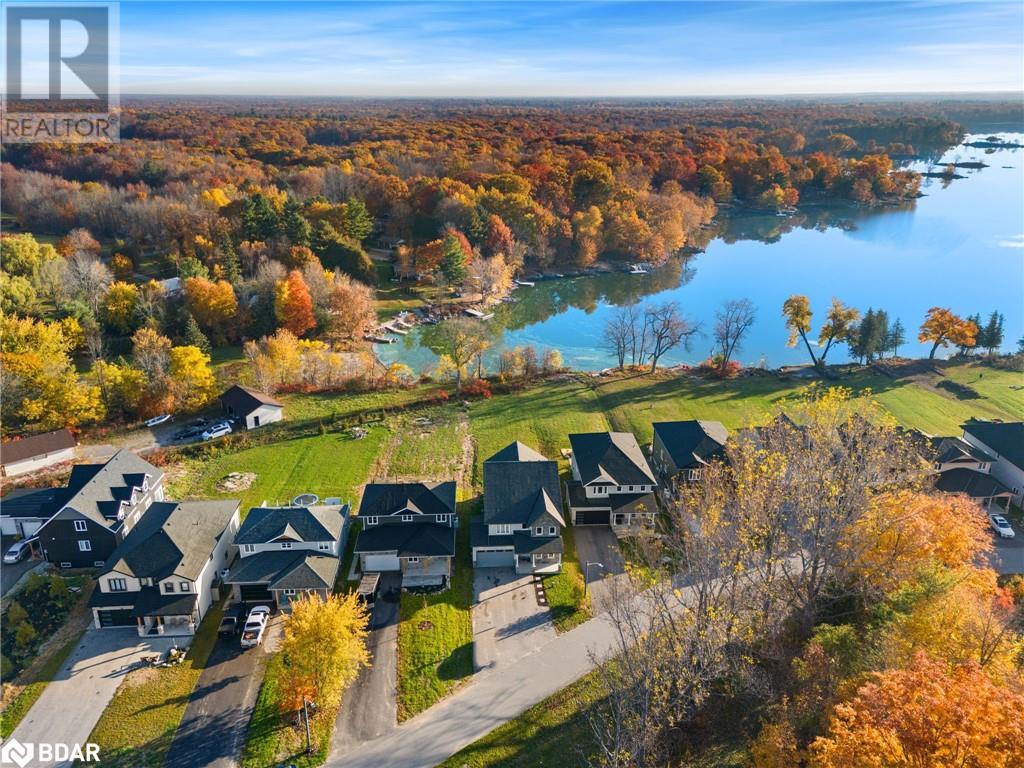39 Rosy Beach Court Ramara, Ontario L3V 8L2
Interested?
Contact us for more information
$1,285,000Maintenance, Other, See Remarks
$250 Monthly
Maintenance, Other, See Remarks
$250 MonthlyThis gorgeous new detached home offers 2,650 sq. ft. of elegant living space in a sought-after waterfront community on Lake St. John. Enjoy the serene surroundings and the added benefit of lake access just steps away for your outdoor enjoyment. The open-concept main floor layout flows effortlessly from the living, dining, and kitchen area, boasting vaulted 20+ ft ceilings and a stunning chandelier, with breathtaking views of the expansive 600 ft deep yard. The main floor is thoughtfully designed with a large bedroom featuring a walk-in closet and 4-piece bathroom, inside entry from the garage, and main floor laundry — perfect for those looking for convenient main-floor living. Just 5 minutes from Casino Rama and close to Washago, this home offers a perfect balance of peaceful lakeside living with easy access to nearby amenities. (id:50638)
Property Details
| MLS® Number | 40668101 |
| Property Type | Single Family |
| Amenities Near By | Airport |
| Features | Lot With Lake, Country Residential |
| Parking Space Total | 8 |
Building
| Bathroom Total | 4 |
| Bedrooms Above Ground | 4 |
| Bedrooms Total | 4 |
| Appliances | Dishwasher, Dryer, Refrigerator, Stove, Washer, Window Coverings |
| Architectural Style | 2 Level |
| Basement Development | Unfinished |
| Basement Type | Crawl Space (unfinished) |
| Constructed Date | 2021 |
| Construction Style Attachment | Detached |
| Cooling Type | Central Air Conditioning |
| Exterior Finish | Other, Vinyl Siding |
| Half Bath Total | 1 |
| Heating Fuel | Propane |
| Heating Type | Forced Air |
| Stories Total | 2 |
| Size Interior | 2650 Sqft |
| Type | House |
| Utility Water | Drilled Well |
Parking
| Attached Garage |
Land
| Access Type | Water Access, Highway Access |
| Acreage | No |
| Land Amenities | Airport |
| Sewer | Septic System |
| Size Depth | 608 Ft |
| Size Frontage | 21 Ft |
| Size Total Text | Under 1/2 Acre |
| Zoning Description | Sr |
Rooms
| Level | Type | Length | Width | Dimensions |
|---|---|---|---|---|
| Second Level | Bedroom | 17'8'' x 14'8'' | ||
| Second Level | Bedroom | 11'1'' x 22'7'' | ||
| Second Level | 3pc Bathroom | Measurements not available | ||
| Second Level | 4pc Bathroom | Measurements not available | ||
| Second Level | Primary Bedroom | 11'1'' x 20'2'' | ||
| Main Level | Laundry Room | 11'2'' x 5'1'' | ||
| Main Level | 3pc Bathroom | Measurements not available | ||
| Main Level | 2pc Bathroom | Measurements not available | ||
| Main Level | Bedroom | 10'9'' x 16'2'' | ||
| Main Level | Living Room | 17'9'' x 15'6'' | ||
| Main Level | Dining Room | 11'7'' x 9'4'' | ||
| Main Level | Kitchen | 11'0'' x 14'6'' |
https://www.realtor.ca/real-estate/27586949/39-rosy-beach-court-ramara
























