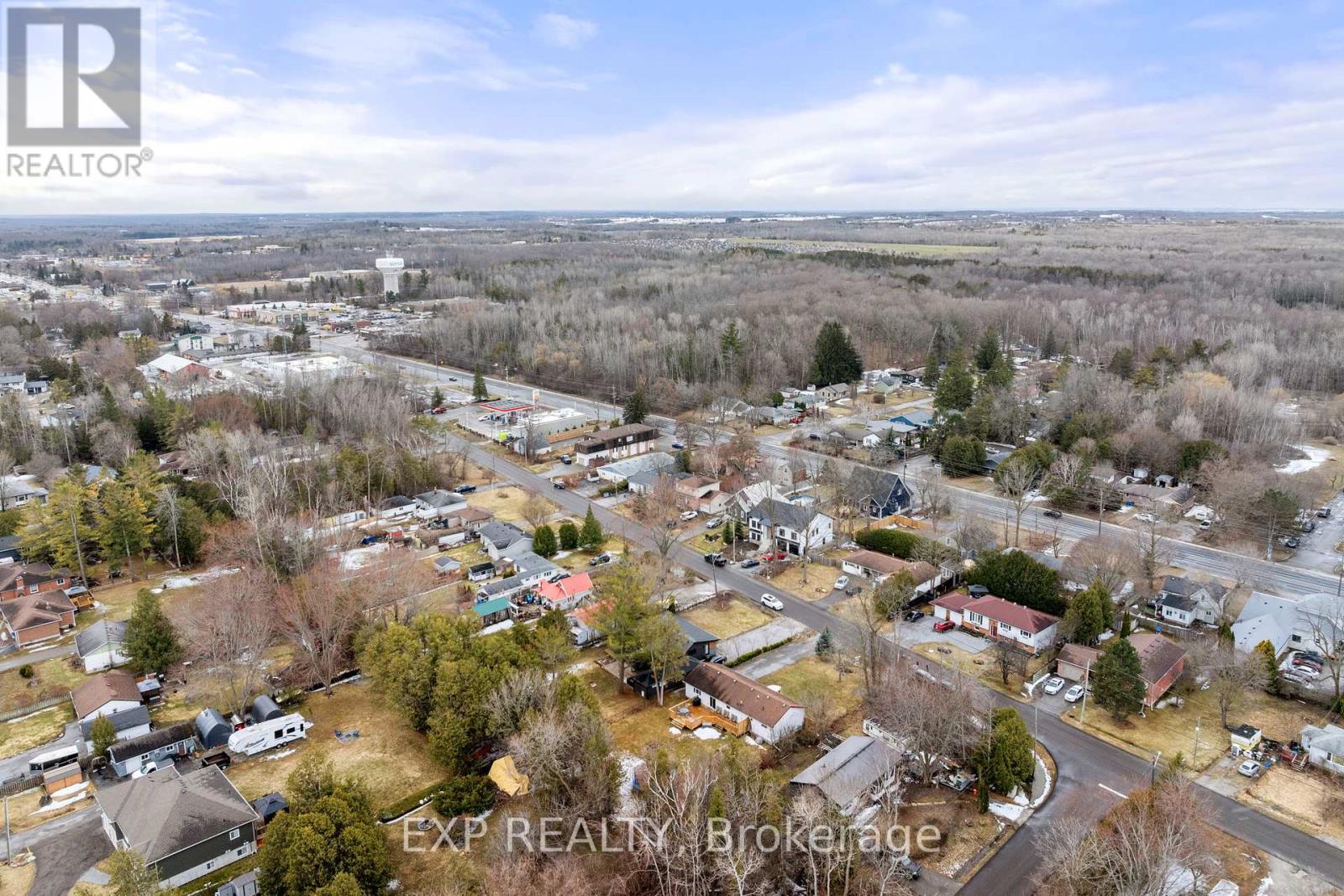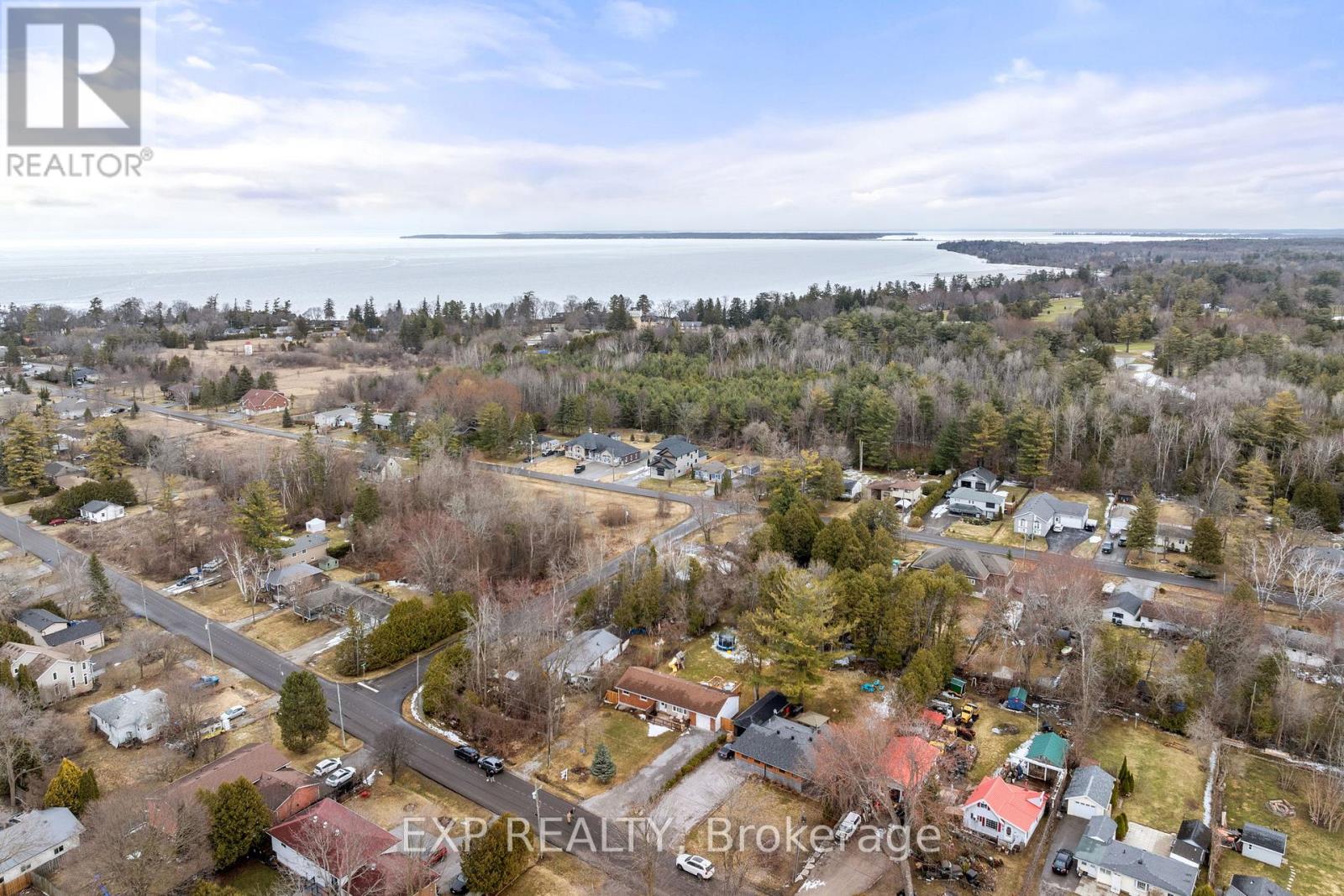4 Bedroom
2 Bathroom
Bungalow
Fireplace
Central Air Conditioning
Forced Air
$675,000
Spacious, stylish, and surrounded by nature, this home has it all! Set on a generous lot surrounded by mature trees, this beautifully updated bungalow has an airy open-concept layout featuring stainless steel appliances, crown moulding, and pot lights. Flowing effortlessly into a sun-drenched family room with oversized windows, built-in shelving, and a cozy fireplace. The dining area offers a walk-out to a spacious deck and a large backyard that's made for summer BBQs, family hangouts, and quiet evenings under the stars. The primary bedroom is a cozy retreat, complete with a walk-in closet and a 4-piece ensuite. Thoughtfully designed with timeless finishes and great curb appeal, this home is move-in ready and truly shines. Conveniently located near schools, transit, Lake Simcoe, beaches, golf courses, and every amenity you could need this one's a must-see! (id:50638)
Open House
This property has open houses!
Starts at:
2:00 pm
Ends at:
4:00 pm
Property Details
|
MLS® Number
|
N12044696 |
|
Property Type
|
Single Family |
|
Community Name
|
Sutton & Jackson's Point |
|
Amenities Near By
|
Beach, Marina, Park, Schools |
|
Community Features
|
Community Centre |
|
Parking Space Total
|
6 |
Building
|
Bathroom Total
|
2 |
|
Bedrooms Above Ground
|
4 |
|
Bedrooms Total
|
4 |
|
Amenities
|
Fireplace(s) |
|
Appliances
|
Dishwasher, Dryer, Microwave, Range, Stove, Washer, Refrigerator |
|
Architectural Style
|
Bungalow |
|
Basement Type
|
Crawl Space |
|
Construction Style Attachment
|
Detached |
|
Cooling Type
|
Central Air Conditioning |
|
Exterior Finish
|
Aluminum Siding, Brick |
|
Fireplace Present
|
Yes |
|
Flooring Type
|
Linoleum, Laminate |
|
Foundation Type
|
Block |
|
Heating Fuel
|
Natural Gas |
|
Heating Type
|
Forced Air |
|
Stories Total
|
1 |
|
Type
|
House |
|
Utility Water
|
Municipal Water |
Parking
Land
|
Acreage
|
No |
|
Land Amenities
|
Beach, Marina, Park, Schools |
|
Sewer
|
Septic System |
|
Size Depth
|
186 Ft ,9 In |
|
Size Frontage
|
74 Ft ,6 In |
|
Size Irregular
|
74.53 X 186.82 Ft |
|
Size Total Text
|
74.53 X 186.82 Ft |
Rooms
| Level |
Type |
Length |
Width |
Dimensions |
|
Main Level |
Kitchen |
3.45 m |
3.08 m |
3.45 m x 3.08 m |
|
Main Level |
Dining Room |
3.21 m |
3.09 m |
3.21 m x 3.09 m |
|
Main Level |
Living Room |
4.47 m |
3.4 m |
4.47 m x 3.4 m |
|
Main Level |
Primary Bedroom |
4.1 m |
3.27 m |
4.1 m x 3.27 m |
|
Main Level |
Bedroom 2 |
3.88 m |
2.86 m |
3.88 m x 2.86 m |
|
Main Level |
Bedroom 3 |
2.91 m |
2.88 m |
2.91 m x 2.88 m |
|
Main Level |
Bedroom 4 |
2.87 m |
2.86 m |
2.87 m x 2.86 m |
https://www.realtor.ca/real-estate/28081259/39-grew-boulevard-georgina-sutton-jacksons-point-sutton-jacksons-point















































