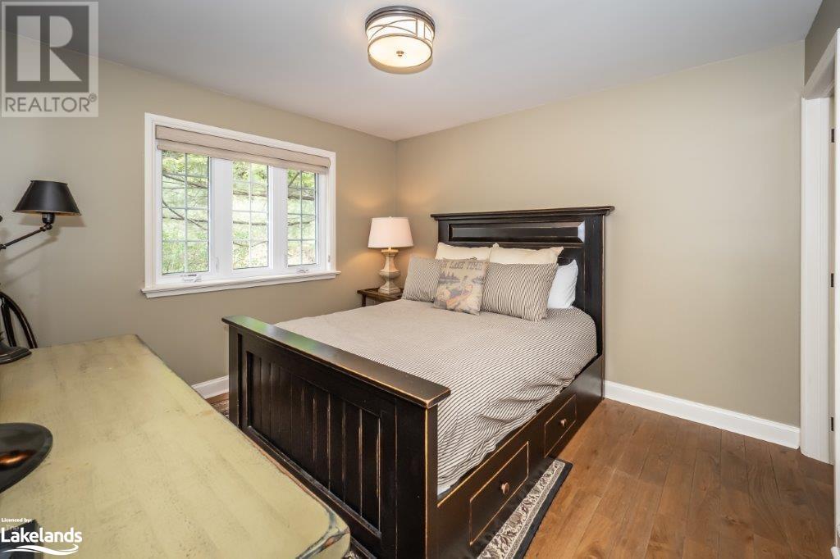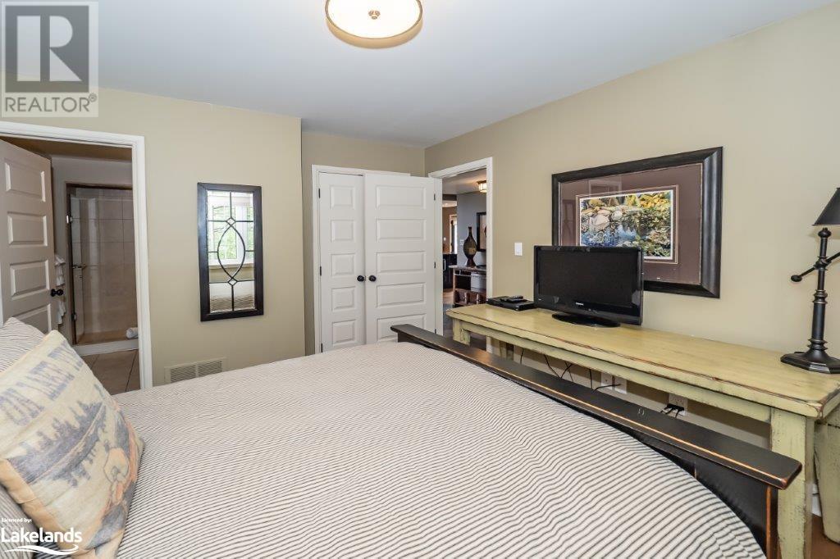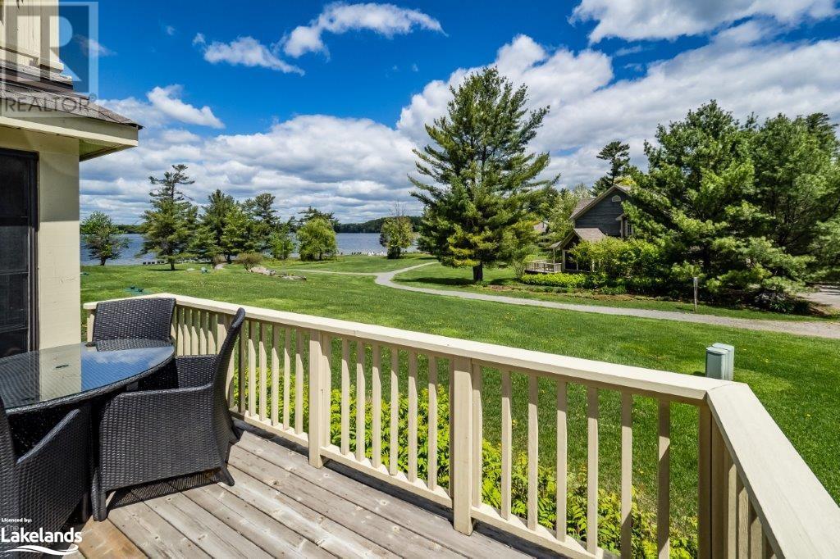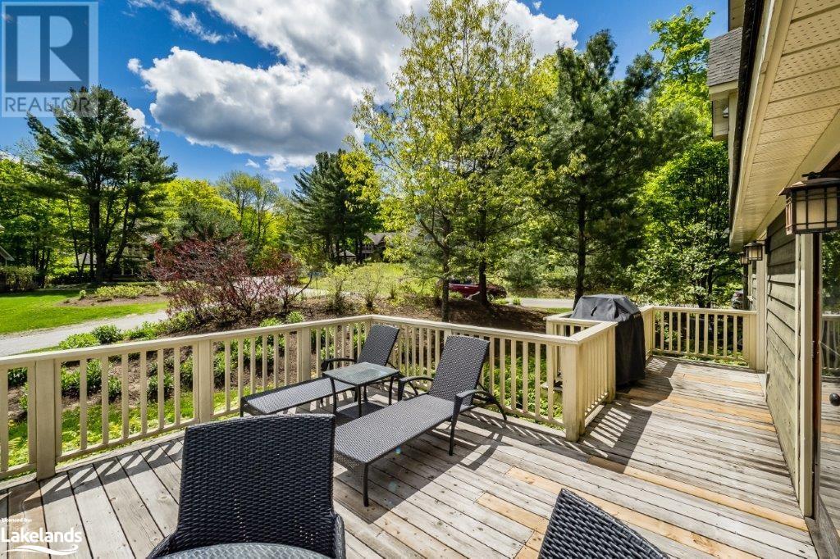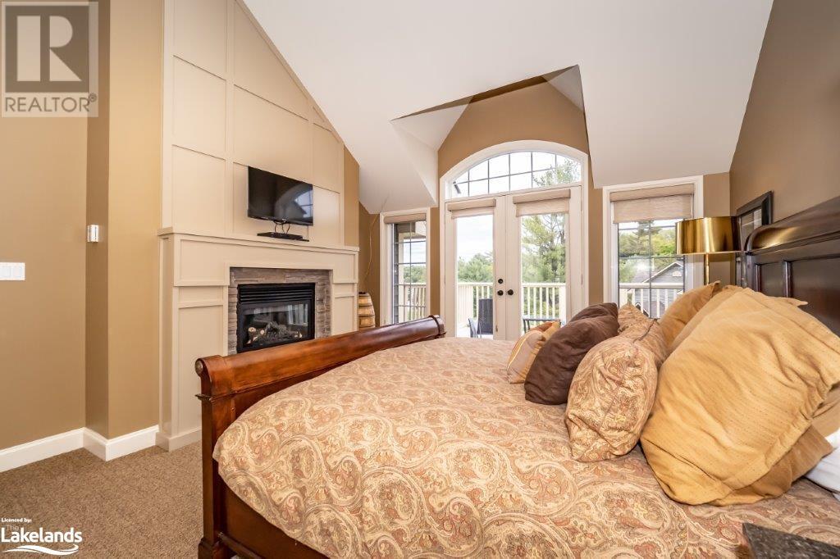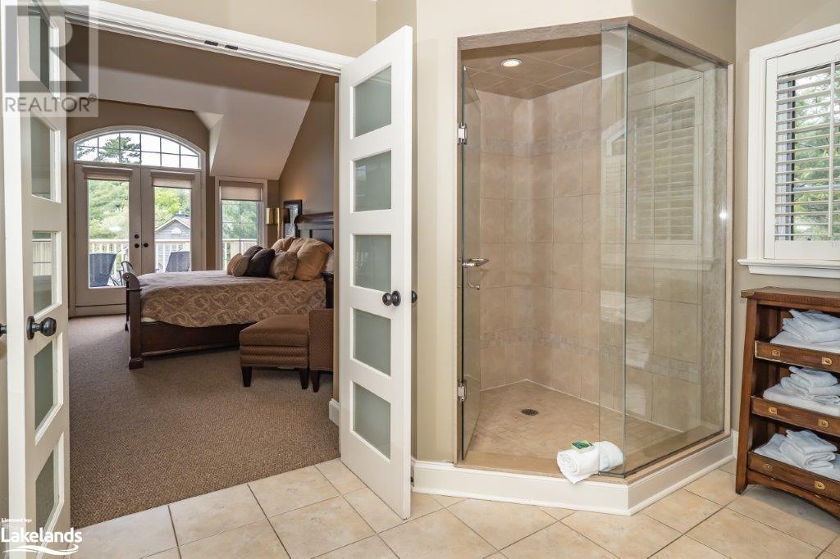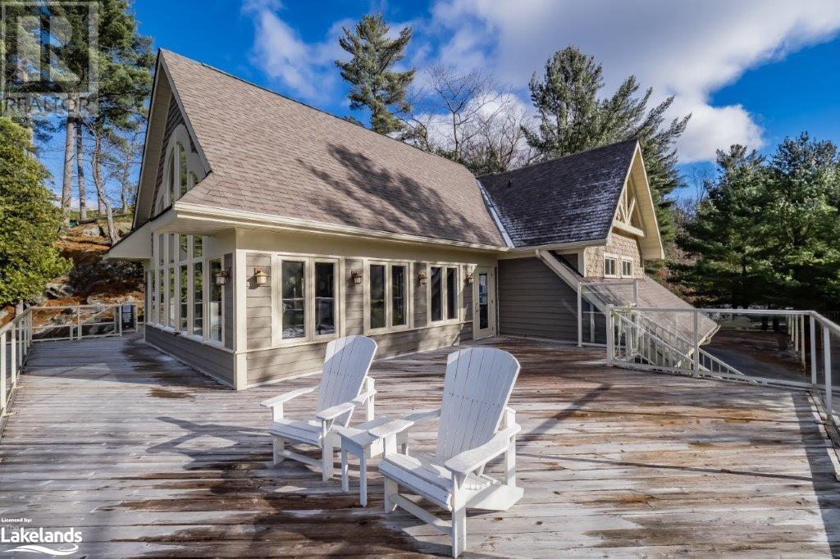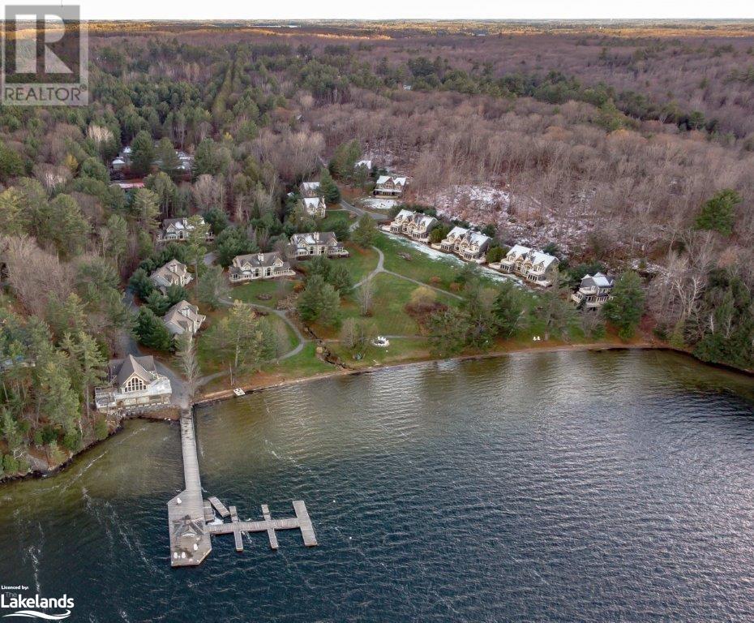3876 Muskoka 118 Road Unit# Sandfield 6 W5 Port Carling, Ontario P0B 1J0
Interested?
Contact us for more information
$165,000Maintenance, Insurance, Heat, Electricity, Landscaping, Water
$9,307 Yearly
Maintenance, Insurance, Heat, Electricity, Landscaping, Water
$9,307 YearlyRare opportunity to get your hands on a PET FRIENDLY Sandfield unit at The Muskokan Resort on Lake Joseph. This semi-detached, 3 bedroom, 3.5 bathroom luxury cottage, comes fully furnished with quality furnishings, stainless steal appliances and is well appointed to become your home away from home during the time spent here. The high ceilings and large windows allow for plenty of sunlight to enter and brighten your stay. Enjoy open plan kitchen, living room and dining room as well as the much appreciated screened in Muskoka room leaving you spending much of your time outdoors, while being protected by annoying bugs and preparing a scrumptious meal on the adjacent BBQ. Your fractional ownership here offers you 5 weeks of vacationing in stunning Muskoka without the hassle of maintaining a cottage. This interval has a valued fixed week 5. Spend your time enjoying the amenities The Muskokan Resort has to offer; tennis courts, basketball courts, playground, outdoor pool, exercise room, sauna and gradual sloping sandy beach with spectacular views of Lake Joseph off the dock. Keep fit in the exercise room with the most motivating views you can imagine and relax at the public hot tub after a good workout. The many quaint shops and excellent restaurant in close proximity to the resort in both Port Carling & Bala, keep your retail therapy going and make sure your pallets are spoilt. The weeks are on a Monday-Monday schedule and this is a PET FRIENDLY unit. (id:50638)
Property Details
| MLS® Number | 40617530 |
| Property Type | Single Family |
| Amenities Near By | Beach |
| Communication Type | High Speed Internet |
| Equipment Type | None |
| Features | Corner Site, Crushed Stone Driveway, Country Residential, Recreational |
| Pool Type | Outdoor Pool |
| Rental Equipment Type | None |
| Storage Type | Locker |
| Structure | Playground, Tennis Court |
| View Type | Lake View |
| Water Front Name | Lake Joseph |
| Water Front Type | Waterfront |
Building
| Bathroom Total | 4 |
| Bedrooms Above Ground | 3 |
| Bedrooms Total | 3 |
| Amenities | Exercise Centre, Party Room |
| Architectural Style | 2 Level |
| Basement Development | Unfinished |
| Basement Type | Full (unfinished) |
| Constructed Date | 2010 |
| Construction Material | Wood Frame |
| Construction Style Attachment | Semi-detached |
| Cooling Type | Central Air Conditioning |
| Exterior Finish | Wood |
| Fire Protection | Smoke Detectors |
| Foundation Type | Block |
| Half Bath Total | 1 |
| Heating Fuel | Propane |
| Heating Type | Forced Air |
| Stories Total | 2 |
| Size Interior | 2055 Sqft |
| Type | House |
| Utility Water | Drilled Well, Well |
Parking
| Visitor Parking |
Land
| Access Type | Water Access, Road Access |
| Acreage | Yes |
| Land Amenities | Beach |
| Landscape Features | Landscaped |
| Sewer | Septic System |
| Size Frontage | 725 Ft |
| Size Irregular | 36 |
| Size Total | 36 Ac|25 - 50 Acres |
| Size Total Text | 36 Ac|25 - 50 Acres |
| Surface Water | Lake |
| Zoning Description | Wc1a4 |
Rooms
| Level | Type | Length | Width | Dimensions |
|---|---|---|---|---|
| Second Level | 3pc Bathroom | 5'0'' x 6'0'' | ||
| Second Level | Bedroom | 11'4'' x 17'5'' | ||
| Second Level | 5pc Bathroom | 11'0'' x 10'0'' | ||
| Second Level | Primary Bedroom | 13'8'' x 17'6'' | ||
| Main Level | Bonus Room | 14'3'' x 12'0'' | ||
| Main Level | 2pc Bathroom | 3'0'' x 4'0'' | ||
| Main Level | 3pc Bathroom | 5'0'' x 6'0'' | ||
| Main Level | Bedroom | 11'4'' x 11'4'' | ||
| Main Level | Dining Room | 14'0'' x 14'0'' | ||
| Main Level | Kitchen | 11'0'' x 10'0'' | ||
| Main Level | Great Room | 15'1'' x 20'2'' |
Utilities
| Electricity | Available |
| Telephone | Available |
https://www.realtor.ca/real-estate/27144653/3876-muskoka-118-road-unit-sandfield-6-w5-port-carling














