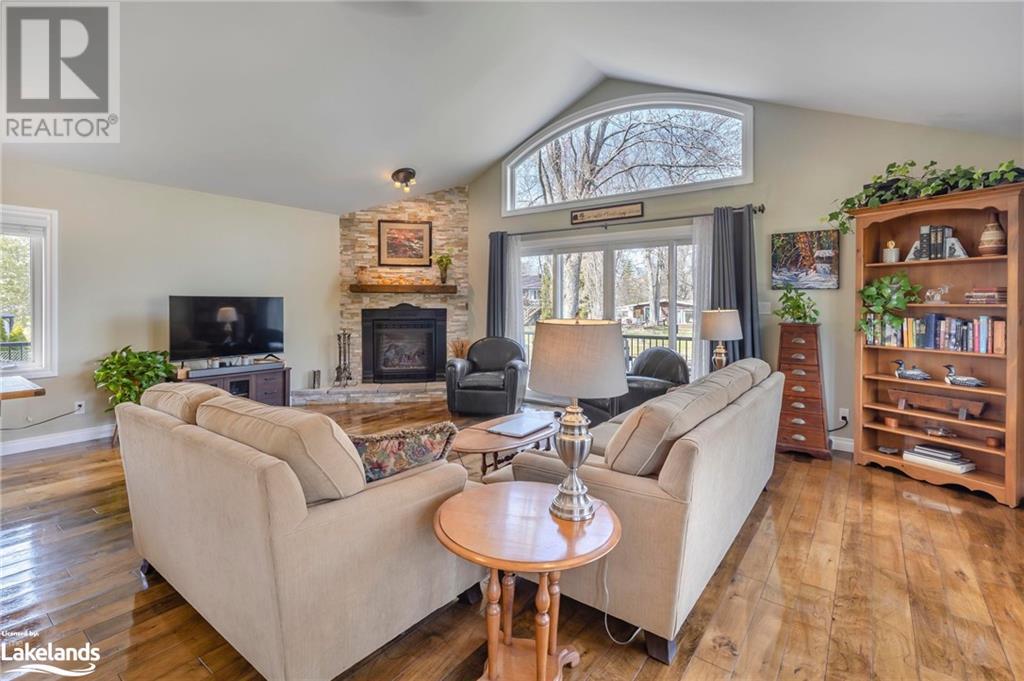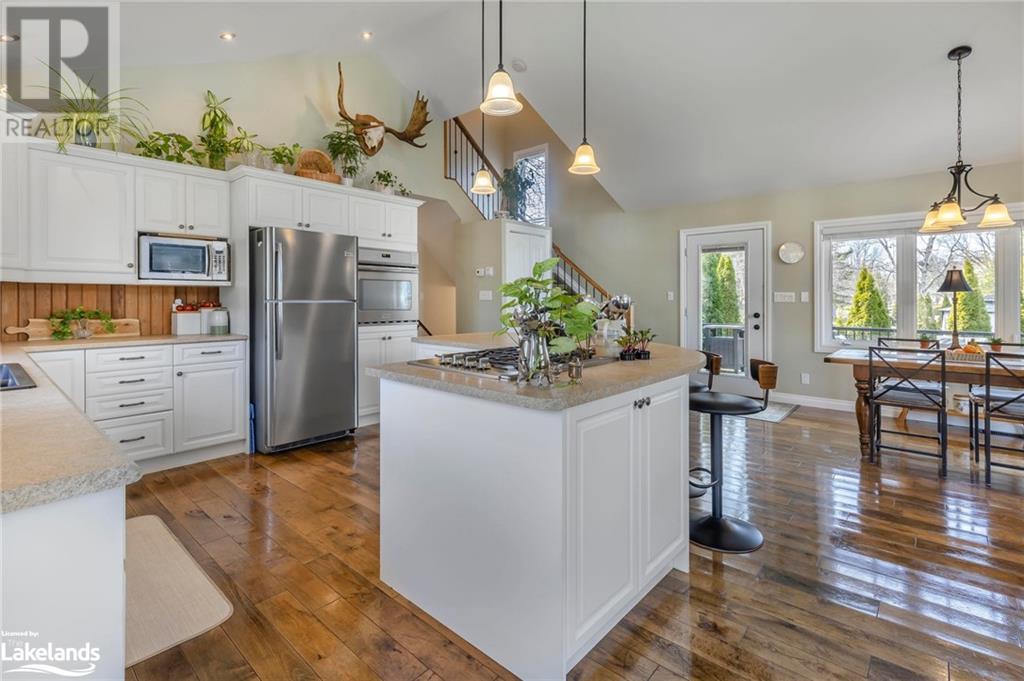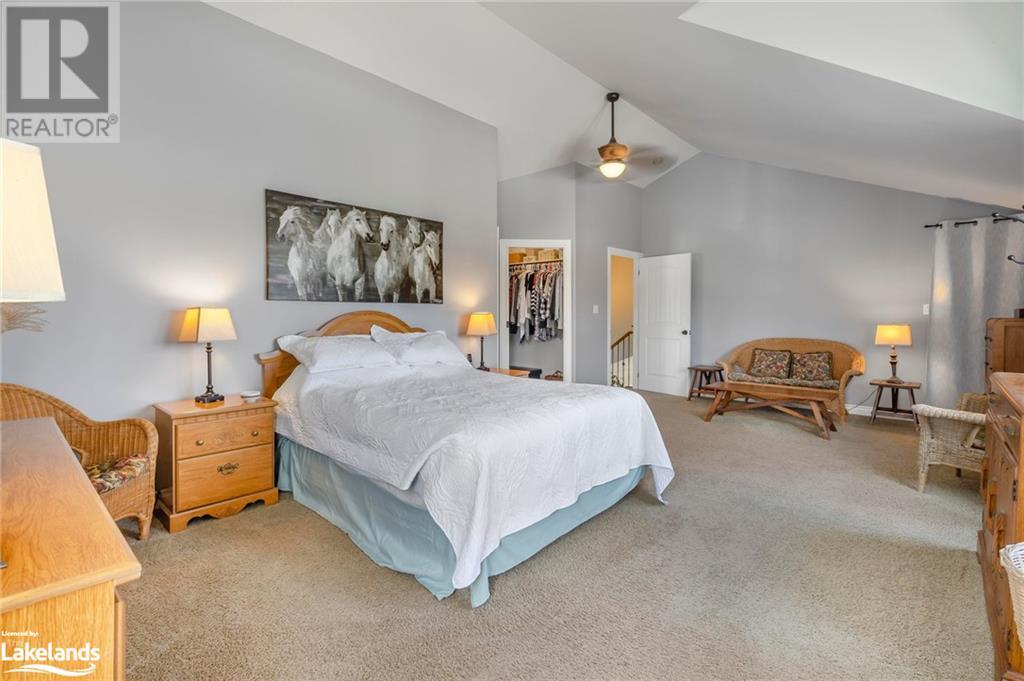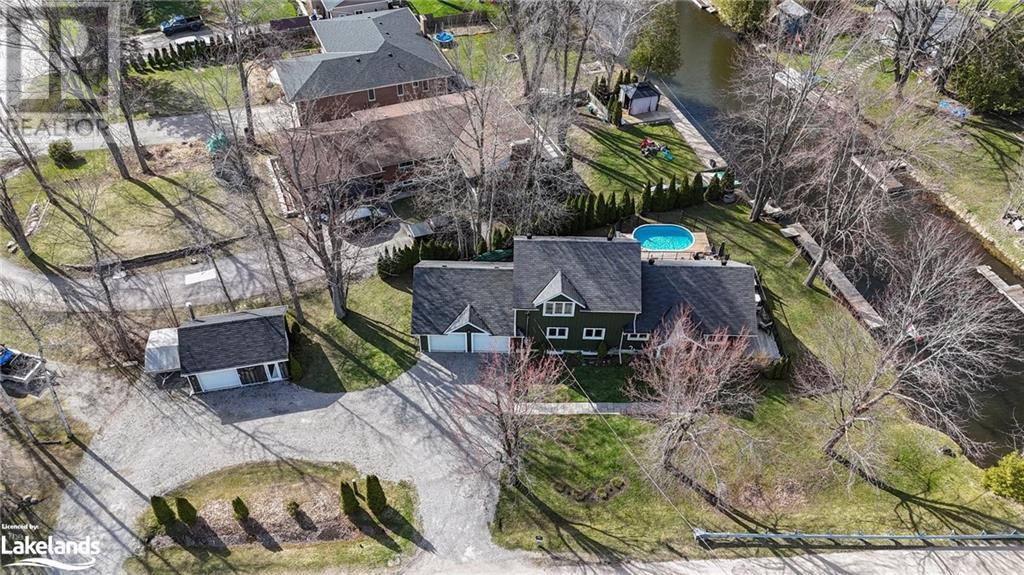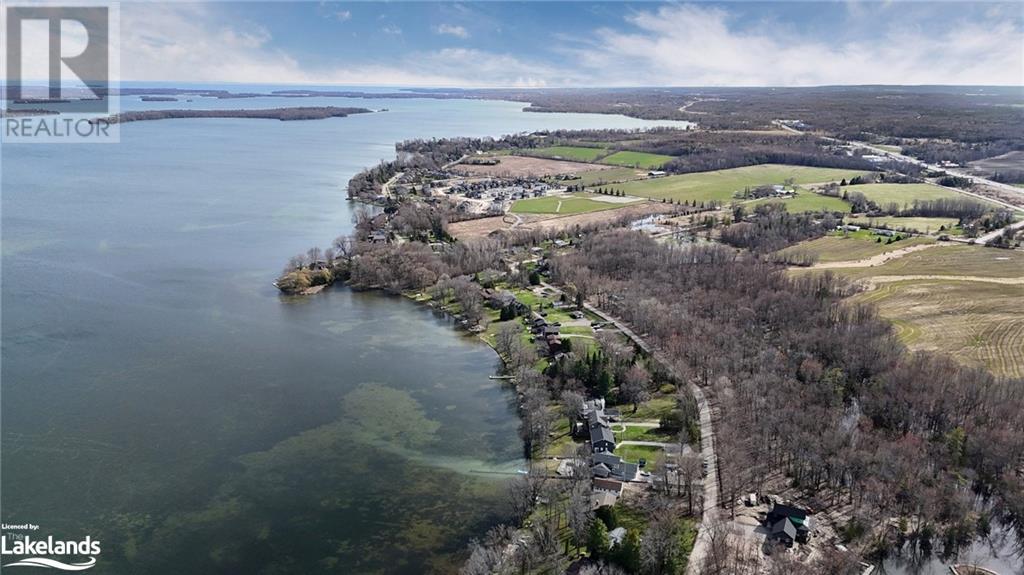3 Bedroom
2 Bathroom
2000 sqft
2 Level
Fireplace
On Ground Pool
None
Forced Air
Waterfront On Canal
Landscaped
$1,300,000
THIS IS THE ONE YOU’VE BEEN WAITING FOR!! This one of a kind property has it all. A 3 bedroom, 2 bathroom beautifully built home on a large lot. This home has plenty of entertaining spaces inside and outside. Did we mention that it has its own boat ramp and private dock with access to Lake Couchiching and the Trent Severn Waterway! This property has so much to offer. Open concept living, over a 1000 sq ft of decking, plenty of room to park and store your toys, a separate workshop. All on municipal services, 10 minutes from town and waterfront without the waterfront taxes. Live and play in the community. Enjoy ice skating on the canal in the winter or the public beach and playground in the summer. Become a member of the Bayou Park Ratepayers Association and participate in all of the organized events and seasonal activities. (id:50638)
Property Details
|
MLS® Number
|
40644704 |
|
Property Type
|
Single Family |
|
Amenities Near By
|
Beach, Playground, Schools |
|
Communication Type
|
High Speed Internet |
|
Community Features
|
School Bus |
|
Equipment Type
|
None |
|
Features
|
Crushed Stone Driveway, Country Residential, Automatic Garage Door Opener |
|
Parking Space Total
|
12 |
|
Pool Type
|
On Ground Pool |
|
Rental Equipment Type
|
None |
|
Structure
|
Workshop |
|
View Type
|
Direct Water View |
|
Water Front Name
|
Lake Couchiching |
|
Water Front Type
|
Waterfront On Canal |
Building
|
Bathroom Total
|
2 |
|
Bedrooms Above Ground
|
3 |
|
Bedrooms Total
|
3 |
|
Appliances
|
Dishwasher, Dryer, Freezer, Washer, Range - Gas, Gas Stove(s), Window Coverings, Garage Door Opener |
|
Architectural Style
|
2 Level |
|
Basement Development
|
Partially Finished |
|
Basement Type
|
Full (partially Finished) |
|
Constructed Date
|
2010 |
|
Construction Material
|
Wood Frame |
|
Construction Style Attachment
|
Detached |
|
Cooling Type
|
None |
|
Exterior Finish
|
Wood |
|
Fire Protection
|
Smoke Detectors |
|
Fireplace Present
|
Yes |
|
Fireplace Total
|
1 |
|
Fixture
|
Ceiling Fans |
|
Foundation Type
|
Block |
|
Heating Fuel
|
Natural Gas |
|
Heating Type
|
Forced Air |
|
Stories Total
|
2 |
|
Size Interior
|
2000 Sqft |
|
Type
|
House |
|
Utility Water
|
Municipal Water |
Parking
|
Attached Garage
|
|
|
Detached Garage
|
|
Land
|
Access Type
|
Water Access, Road Access, Highway Nearby |
|
Acreage
|
No |
|
Land Amenities
|
Beach, Playground, Schools |
|
Landscape Features
|
Landscaped |
|
Sewer
|
Municipal Sewage System |
|
Size Frontage
|
110 Ft |
|
Size Irregular
|
0.454 |
|
Size Total
|
0.454 Ac|under 1/2 Acre |
|
Size Total Text
|
0.454 Ac|under 1/2 Acre |
|
Zoning Description
|
Sr2 |
Rooms
| Level |
Type |
Length |
Width |
Dimensions |
|
Second Level |
Full Bathroom |
|
|
14'6'' x 7'10'' |
|
Second Level |
Primary Bedroom |
|
|
23'0'' x 14'2'' |
|
Basement |
Utility Room |
|
|
Measurements not available |
|
Basement |
Recreation Room |
|
|
23'0'' x 22'2'' |
|
Main Level |
Living Room |
|
|
13'7'' x 22'2'' |
|
Main Level |
Kitchen |
|
|
17'10'' x 12'0'' |
|
Main Level |
Dining Room |
|
|
17'10'' x 10'2'' |
|
Main Level |
4pc Bathroom |
|
|
9'4'' x 6'4'' |
|
Main Level |
Laundry Room |
|
|
9'10'' x 6'4'' |
|
Main Level |
Bedroom |
|
|
8'6'' x 11'8'' |
|
Main Level |
Bedroom |
|
|
9'7'' x 11'8'' |
Utilities
|
Cable
|
Available |
|
Natural Gas
|
Available |
|
Telephone
|
Available |
https://www.realtor.ca/real-estate/27391401/3628-bayou-road-severn









