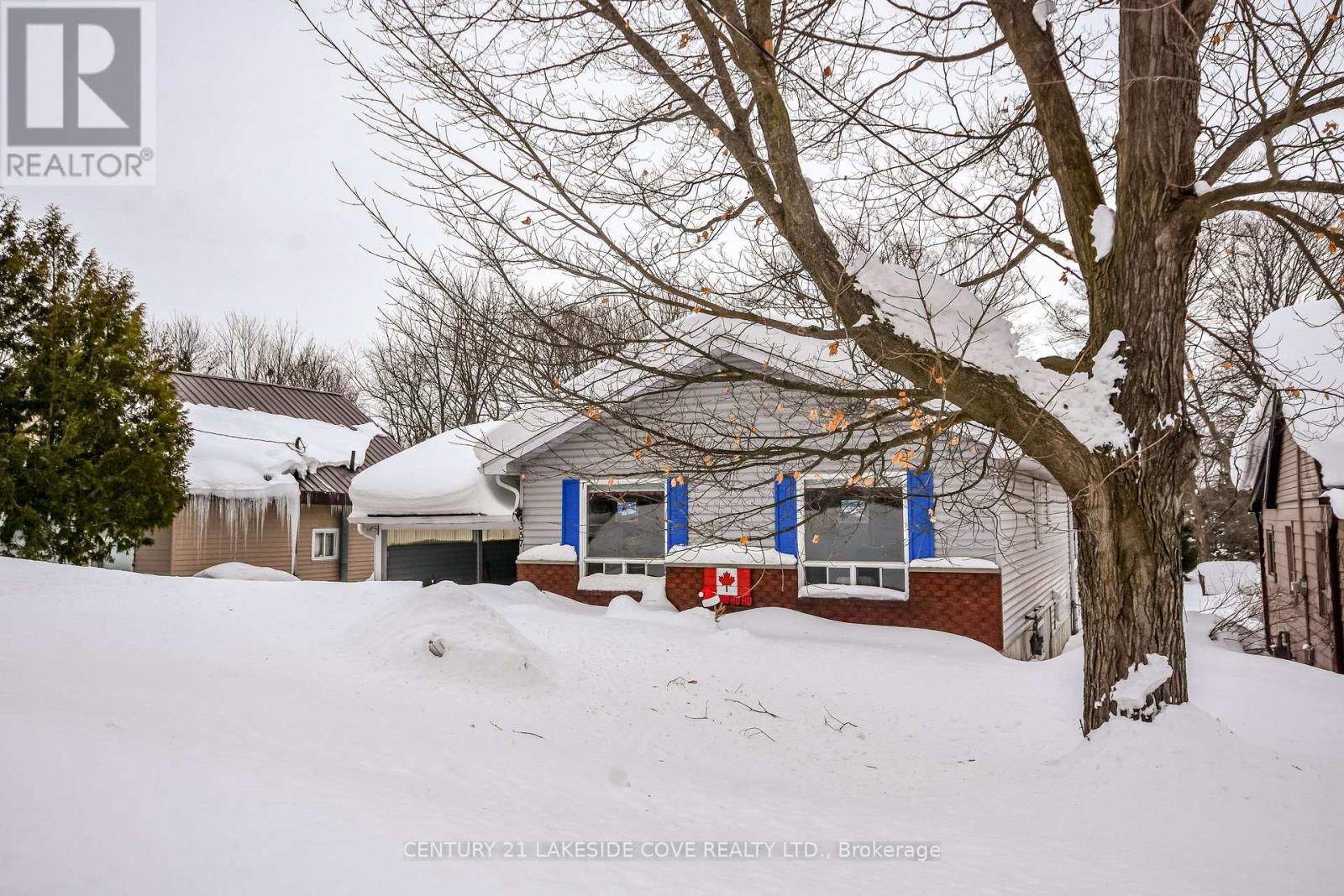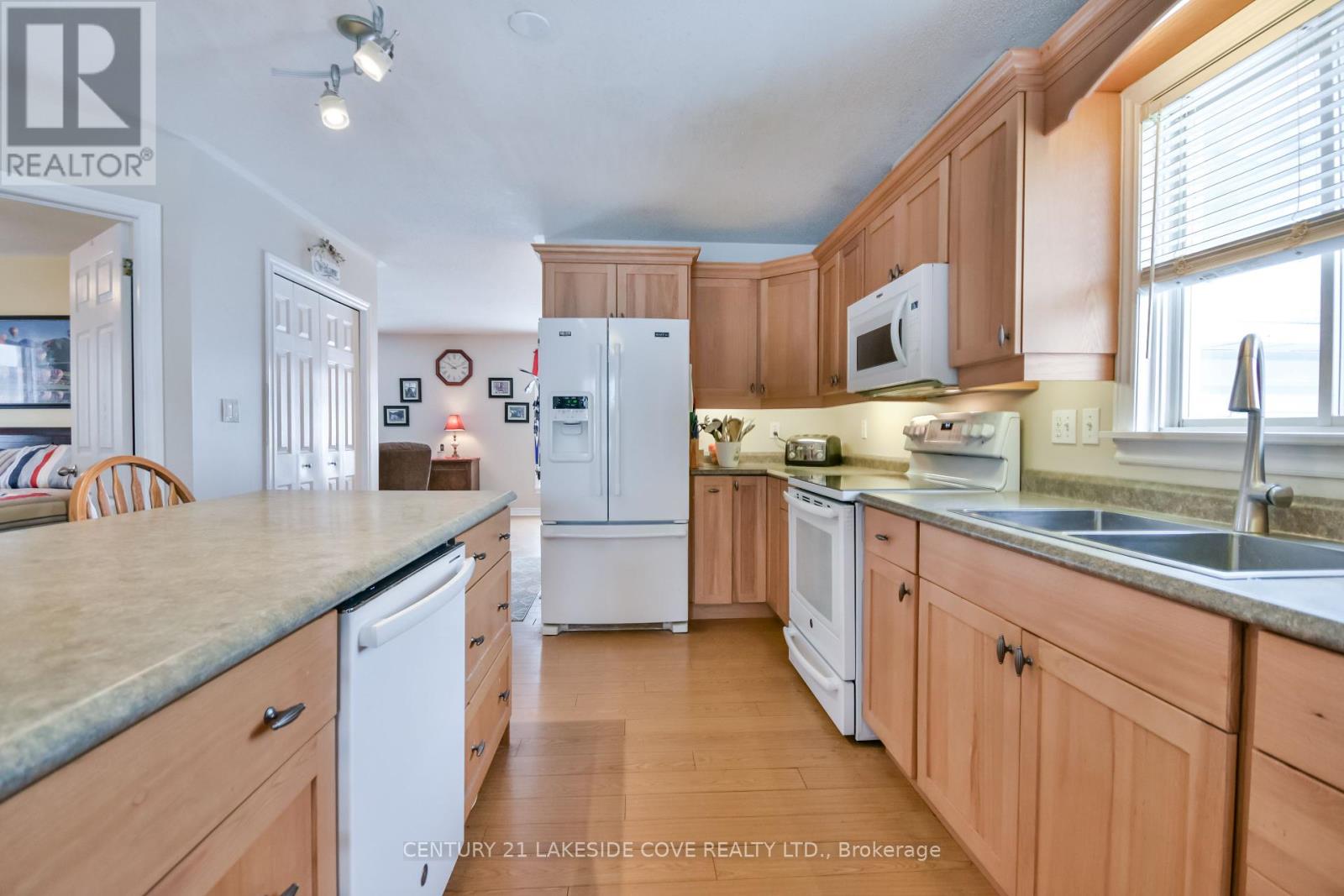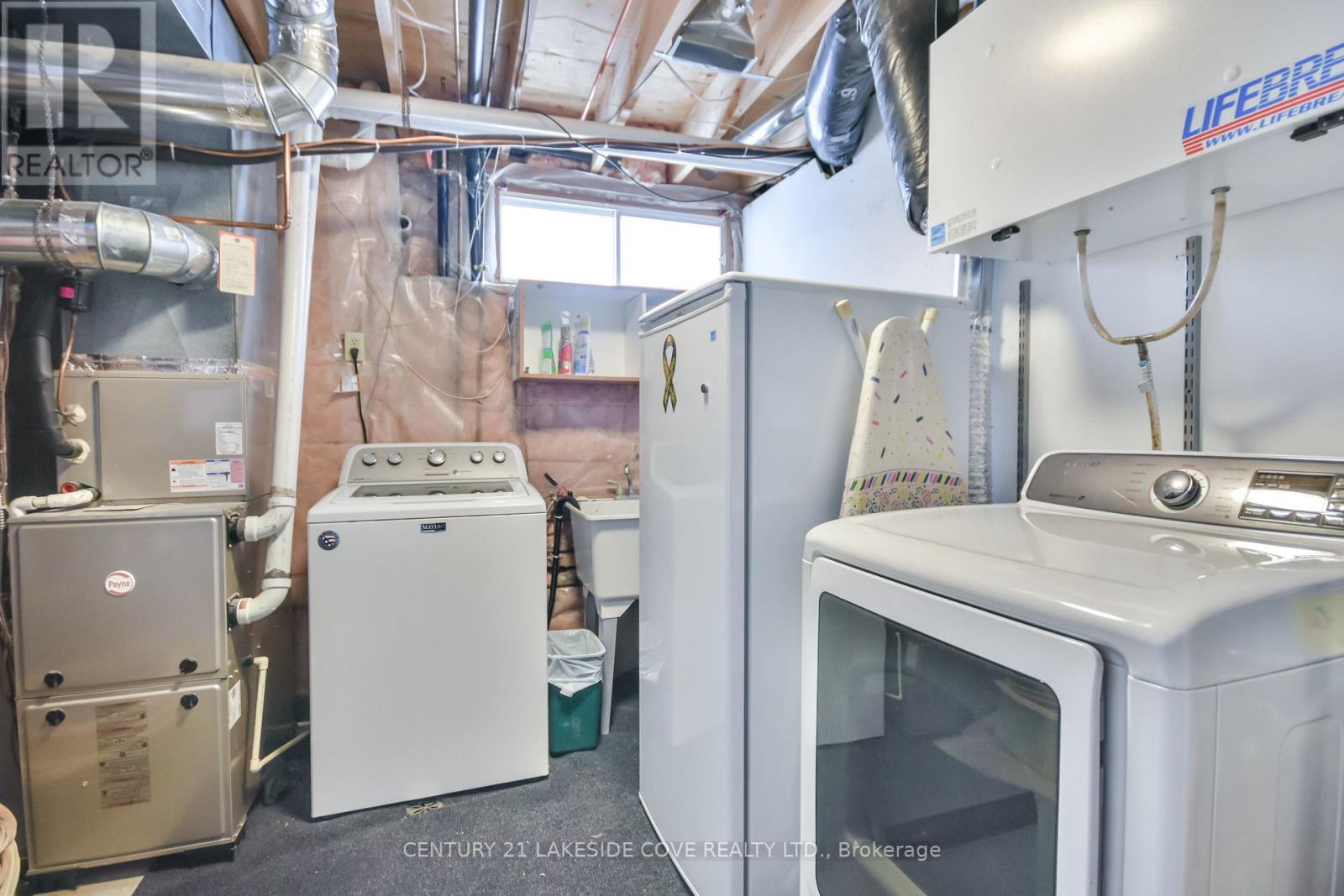4 Bedroom
2 Bathroom
700 - 1100 sqft
Raised Bungalow
Central Air Conditioning, Air Exchanger
Forced Air
Landscaped
$659,900
This charming raised bungalow is fully finished from top to bottom. Featuring 2+2 bedrooms and 2 bathrooms, this home is filled with natural light throughout. The open-concept kitchen and dining area offer a spacious, inviting atmosphere. Step outside to the beautiful, low-maintenance Trex deck that spans the back of the house, perfect for enjoying the outdoors. The large, private backyard and deck are ideal for entertaining. The lower-level family room is great for cozy movie nights, while the two large bedrooms and 4-piece bathroom are perfect for growing families or hosting extended family visits. Located in the sought-after West Ward neighborhood of Orillia, it's conveniently close to shopping, schools, Costco, and Highway 11 for commuters. Monthly utilities: Water $81.51, Hydro $103.37, Gas $65 (approx.). (id:50638)
Property Details
|
MLS® Number
|
S11989686 |
|
Property Type
|
Single Family |
|
Community Name
|
Orillia |
|
Amenities Near By
|
Public Transit, Hospital |
|
Parking Space Total
|
3 |
|
Structure
|
Deck |
Building
|
Bathroom Total
|
2 |
|
Bedrooms Above Ground
|
2 |
|
Bedrooms Below Ground
|
2 |
|
Bedrooms Total
|
4 |
|
Age
|
31 To 50 Years |
|
Appliances
|
Water Heater, Dishwasher, Dryer, Stove, Washer, Refrigerator |
|
Architectural Style
|
Raised Bungalow |
|
Basement Development
|
Finished |
|
Basement Type
|
N/a (finished) |
|
Construction Style Attachment
|
Detached |
|
Cooling Type
|
Central Air Conditioning, Air Exchanger |
|
Exterior Finish
|
Aluminum Siding, Brick Facing |
|
Flooring Type
|
Laminate, Ceramic |
|
Foundation Type
|
Block |
|
Heating Fuel
|
Natural Gas |
|
Heating Type
|
Forced Air |
|
Stories Total
|
1 |
|
Size Interior
|
700 - 1100 Sqft |
|
Type
|
House |
|
Utility Water
|
Municipal Water |
Parking
Land
|
Acreage
|
No |
|
Fence Type
|
Fenced Yard |
|
Land Amenities
|
Public Transit, Hospital |
|
Landscape Features
|
Landscaped |
|
Sewer
|
Sanitary Sewer |
|
Size Depth
|
148 Ft ,10 In |
|
Size Frontage
|
49 Ft ,10 In |
|
Size Irregular
|
49.9 X 148.9 Ft |
|
Size Total Text
|
49.9 X 148.9 Ft |
Rooms
| Level |
Type |
Length |
Width |
Dimensions |
|
Lower Level |
Family Room |
7.12 m |
5.92 m |
7.12 m x 5.92 m |
|
Lower Level |
Bedroom 3 |
3.27 m |
2.93 m |
3.27 m x 2.93 m |
|
Lower Level |
Bedroom 4 |
2.65 m |
3.25 m |
2.65 m x 3.25 m |
|
Lower Level |
Laundry Room |
2.64 m |
3.94 m |
2.64 m x 3.94 m |
|
Main Level |
Living Room |
7.56 m |
4.04 m |
7.56 m x 4.04 m |
|
Main Level |
Kitchen |
4.23 m |
5.08 m |
4.23 m x 5.08 m |
|
Main Level |
Dining Room |
3.41 m |
2.48 m |
3.41 m x 2.48 m |
|
Main Level |
Primary Bedroom |
4.06 m |
3.27 m |
4.06 m x 3.27 m |
|
Main Level |
Bedroom 2 |
4 m |
2.71 m |
4 m x 2.71 m |
|
Main Level |
Bathroom |
3.23 m |
1.82 m |
3.23 m x 1.82 m |
Utilities
|
Cable
|
Installed |
|
Sewer
|
Installed |
https://www.realtor.ca/real-estate/27955416/357-arthur-street-orillia-orillia
































