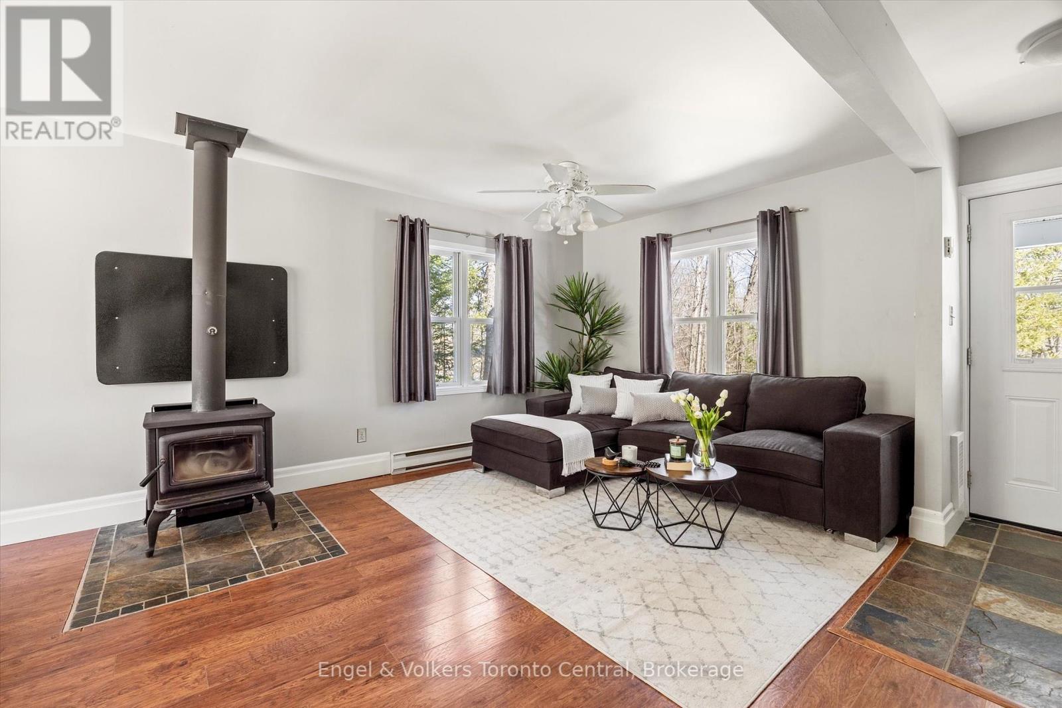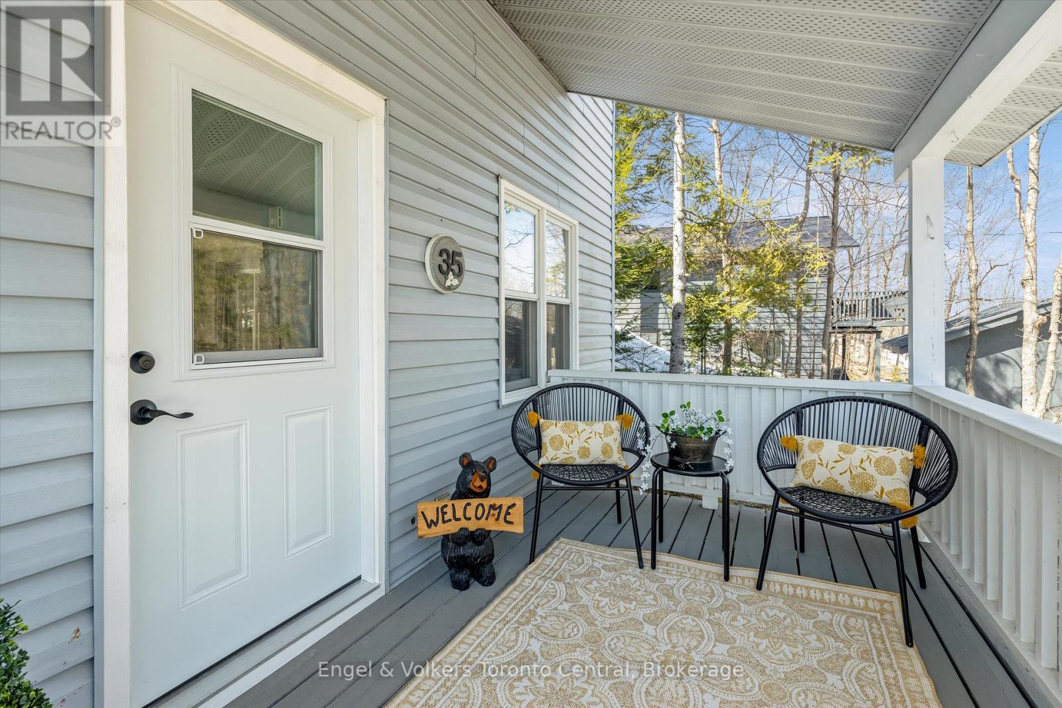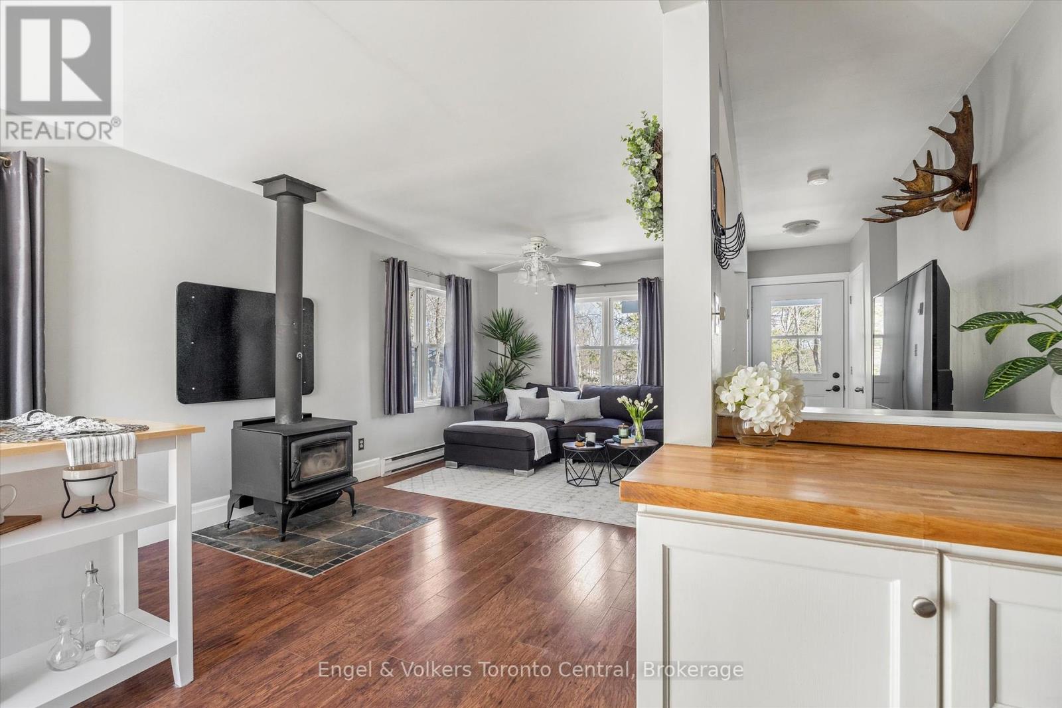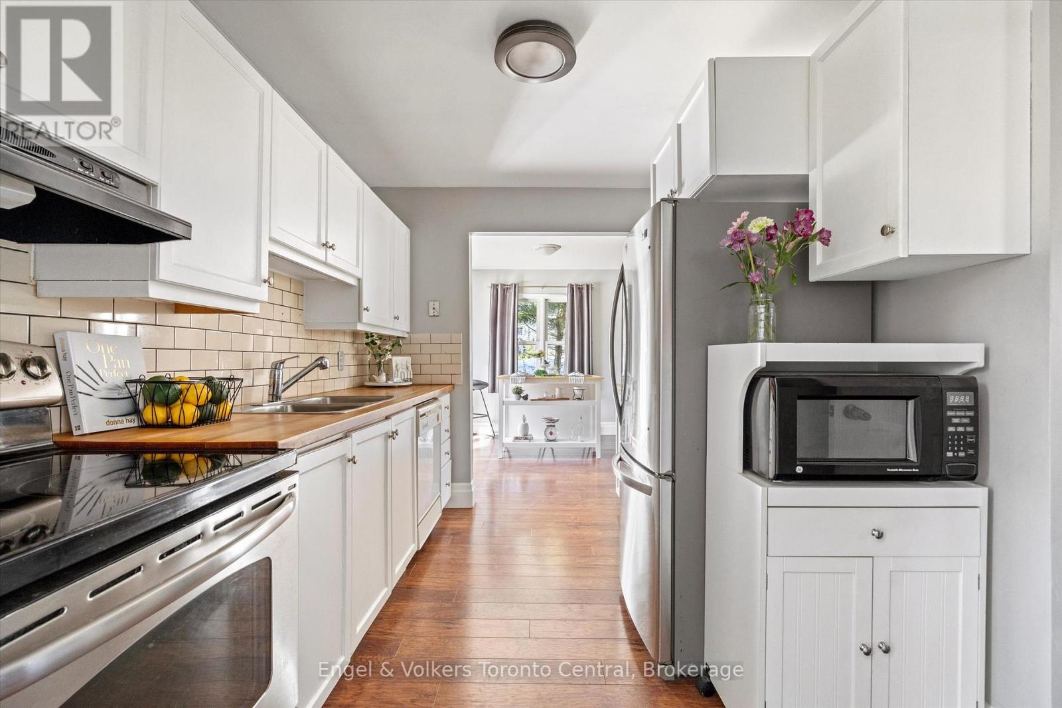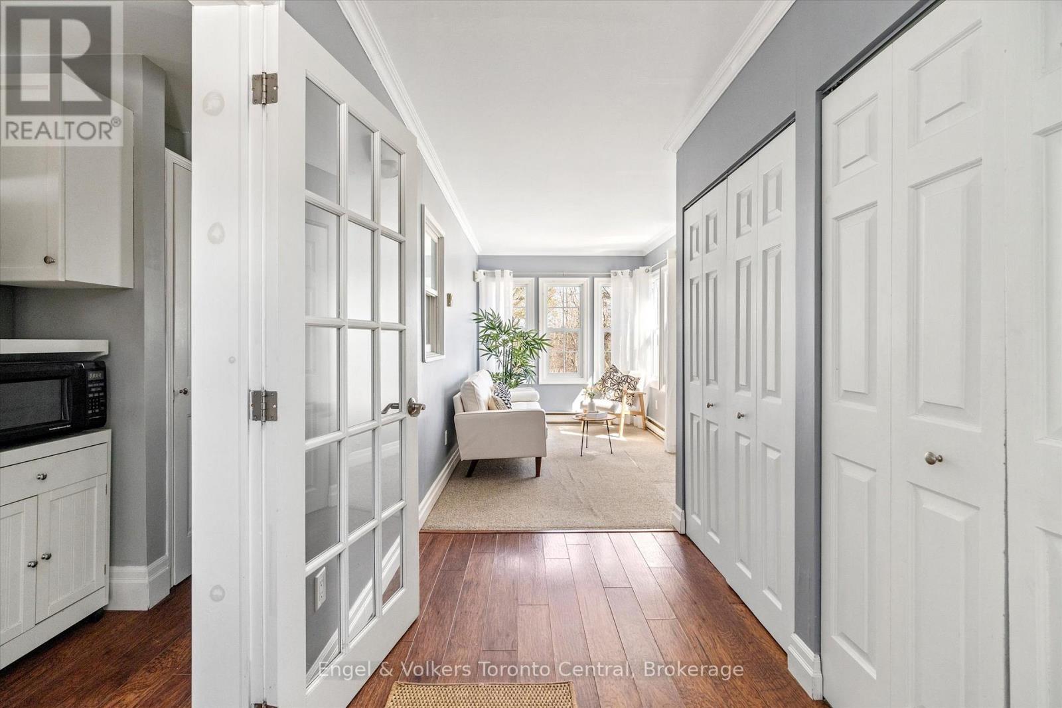3 Bedroom
2 Bathroom
1100 - 1500 sqft
Fireplace
Other
$549,000
This inviting 3-bedroom, 2-bathroom home in the heart of Port Carling offers the perfect blend of comfort and Muskoka charm. Sunlight floods the interior, accentuating the functional layout that features multiple living areas- ideal for relaxation and entertaining. Step outside to discover a beautifully landscaped yard where granite steps seamlessly blend with tiered perennial gardens and stunning Muskoka granite outcroppings. The multi-level expansive deck overlooks the private and spacious backyard, which provides a peaceful retreat, perfect for enjoying warm summer days or hosting gatherings under the stars. Located in one of Port Carling's most desirable neighbourhoods, this home offers the sought-after Muskoka lifestyle. This home is steps away from the Muskoka River/Lake Muskoka access, dining, shops, and other recreational options. (id:50638)
Property Details
|
MLS® Number
|
X12068246 |
|
Property Type
|
Single Family |
|
Community Name
|
Medora |
|
Parking Space Total
|
4 |
|
Structure
|
Shed |
Building
|
Bathroom Total
|
2 |
|
Bedrooms Above Ground
|
3 |
|
Bedrooms Total
|
3 |
|
Age
|
16 To 30 Years |
|
Appliances
|
Water Heater, Satellite Dish, Stove, Refrigerator |
|
Construction Style Attachment
|
Detached |
|
Exterior Finish
|
Vinyl Siding |
|
Fireplace Present
|
Yes |
|
Fireplace Total
|
1 |
|
Fireplace Type
|
Woodstove |
|
Foundation Type
|
Slab |
|
Half Bath Total
|
1 |
|
Heating Fuel
|
Wood |
|
Heating Type
|
Other |
|
Stories Total
|
2 |
|
Size Interior
|
1100 - 1500 Sqft |
|
Type
|
House |
Parking
Land
|
Acreage
|
No |
|
Sewer
|
Septic System |
|
Size Irregular
|
100 X 200 Acre |
|
Size Total Text
|
100 X 200 Acre|under 1/2 Acre |
|
Zoning Description
|
R2 |
Rooms
| Level |
Type |
Length |
Width |
Dimensions |
|
Main Level |
Kitchen |
3.35 m |
2.44 m |
3.35 m x 2.44 m |
|
Main Level |
Dining Room |
3.2 m |
2.74 m |
3.2 m x 2.74 m |
|
Main Level |
Living Room |
4.27 m |
4.27 m |
4.27 m x 4.27 m |
|
Main Level |
Sunroom |
7 m |
2.29 m |
7 m x 2.29 m |
|
Upper Level |
Primary Bedroom |
3.66 m |
3.35 m |
3.66 m x 3.35 m |
|
Upper Level |
Bedroom |
3.35 m |
2.43 m |
3.35 m x 2.43 m |
|
Upper Level |
Bedroom |
3.2 m |
2.44 m |
3.2 m x 2.44 m |
https://www.realtor.ca/real-estate/28134779/35-todholm-drive-muskoka-lakes-medora-medora


