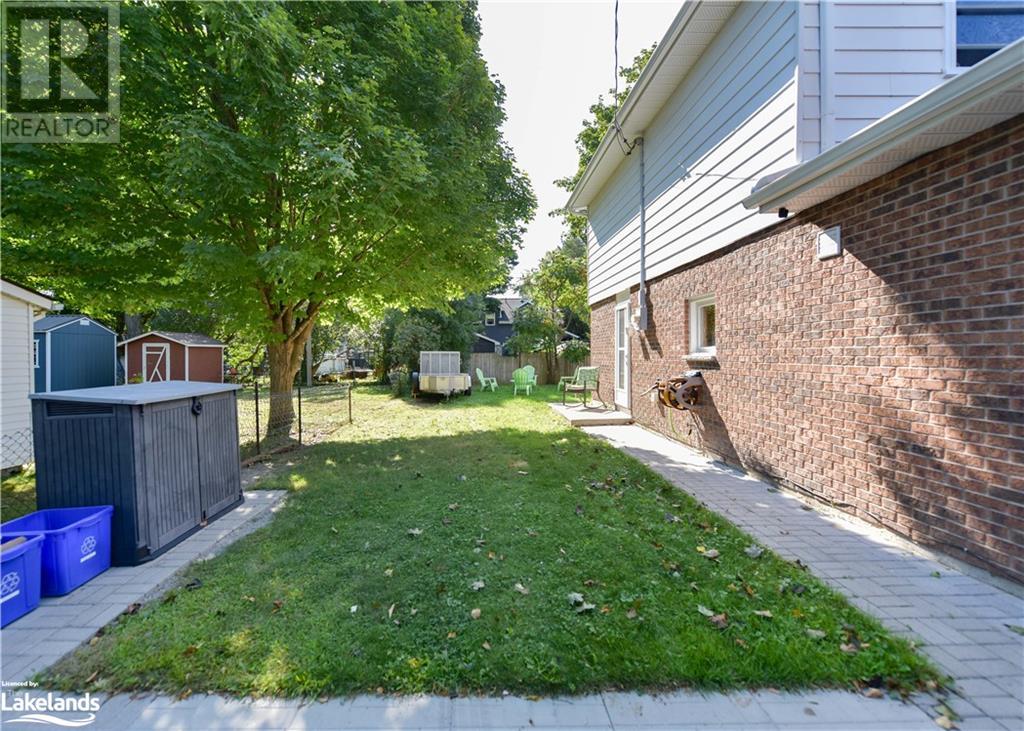2 Bedroom
1 Bathroom
1550 sqft
Central Air Conditioning
Forced Air
$547,000
Nestled in a quiet West Ward neighborhood, this charming home offers over 1500 sq. ft. of comfortable living space on a 48' x 104' lot. Ideally located close to schools, parks, and within walking distance to downtown. As you enter through the convenient mudroom, you'll be greeted by a spacious two-level living room featuring laminate flooring. The galley kitchen boasts updated cabinets, countertops, and stainless steel appliance that are under 5 years old. The adjacent dining room opens to a private side patio, perfect for morning coffee or outdoor dining. On the main floor, you'll find a versatile family room with a walkout to the backyard, easily convertible into a third bedroom. A main floor laundry adds convenience. The upper level, fully renovated in 2022, features two generously-sized bedrooms with updated flooring and doors, plus a luxurious 4-piece bathroom with marble floors, tile tub surround, a multi-jet rain shower, glass shower doors, and abundant cabinetry. Enjoy the partially fenced backyard, perfect for relaxing or entertaining. The paved double driveway offers parking for 4 cars. Additional features include new shingles (2019), F.A. Gas furnace less than 10 years old, and central air. (id:50638)
Property Details
|
MLS® Number
|
40643394 |
|
Property Type
|
Single Family |
|
Amenities Near By
|
Hospital, Park, Place Of Worship, Playground, Public Transit, Schools |
|
Communication Type
|
High Speed Internet |
|
Community Features
|
Quiet Area |
|
Equipment Type
|
Water Heater |
|
Features
|
Paved Driveway |
|
Parking Space Total
|
4 |
|
Rental Equipment Type
|
Water Heater |
Building
|
Bathroom Total
|
1 |
|
Bedrooms Above Ground
|
2 |
|
Bedrooms Total
|
2 |
|
Appliances
|
Dishwasher, Dryer, Refrigerator, Stove, Washer, Microwave Built-in, Window Coverings |
|
Basement Development
|
Unfinished |
|
Basement Type
|
Crawl Space (unfinished) |
|
Construction Style Attachment
|
Detached |
|
Cooling Type
|
Central Air Conditioning |
|
Exterior Finish
|
Aluminum Siding, Brick Veneer |
|
Fixture
|
Ceiling Fans |
|
Foundation Type
|
Poured Concrete |
|
Heating Fuel
|
Natural Gas |
|
Heating Type
|
Forced Air |
|
Size Interior
|
1550 Sqft |
|
Type
|
House |
|
Utility Water
|
Municipal Water |
Land
|
Access Type
|
Road Access |
|
Acreage
|
No |
|
Land Amenities
|
Hospital, Park, Place Of Worship, Playground, Public Transit, Schools |
|
Sewer
|
Septic System |
|
Size Depth
|
104 Ft |
|
Size Frontage
|
48 Ft |
|
Size Total Text
|
Under 1/2 Acre |
|
Zoning Description
|
R2 |
Rooms
| Level |
Type |
Length |
Width |
Dimensions |
|
Second Level |
Bedroom |
|
|
10'11'' x 15'8'' |
|
Second Level |
Bedroom |
|
|
15'8'' x 11'0'' |
|
Second Level |
4pc Bathroom |
|
|
7'11'' x 7'3'' |
|
Main Level |
Family Room |
|
|
21'2'' x 9'0'' |
|
Main Level |
Dining Room |
|
|
10'2'' x 7'4'' |
|
Main Level |
Kitchen |
|
|
15'9'' x 9'0'' |
|
Main Level |
Living Room |
|
|
23'8'' x 10'11'' |
Utilities
|
Cable
|
Available |
|
Electricity
|
Available |
|
Natural Gas
|
Available |
|
Telephone
|
Available |
https://www.realtor.ca/real-estate/27381993/35-adair-street-orillia












































