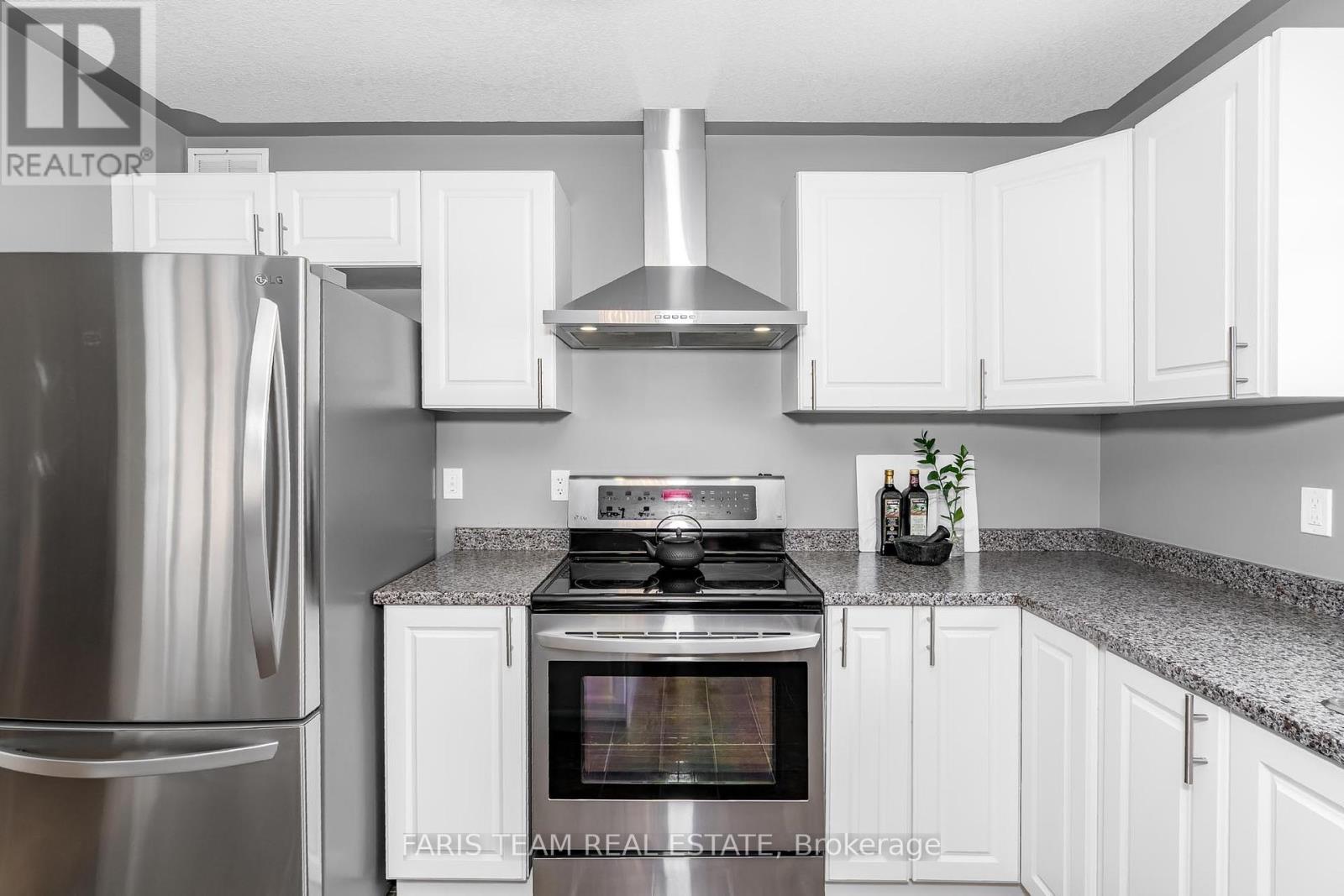3 Bedroom
1 Bathroom
700 - 1100 sqft
Raised Bungalow
Fireplace
Central Air Conditioning
Forced Air
$824,900
Top 5 Reasons You Will Love This Home: 1) Beautifully customized and thoughtfully updated throughout, this home showcases tastefully designed interiors that exude both warmth and style 2) Your own private backyard oasis awaits, complete with a motorized gate, firepit, shed, and an ample-sized deck, the perfect spot to unwind and take in breathtaking sunsets 3) Enjoy exclusive private beach access through a paid association, where you can soak up the sun and bring your four-legged friends along for the fun 4) Full-height, mostly finished basement providing endless potential, featuring a convenient 2-piece bathroom and ample space for recreation, storage, or future customization 5) Dream home for entertainers and growing families, hosting an open-concept kitchen and living space with seamless access to the back deck, making indoor-outdoor hosting effortless and enjoyable. 1,098 above grade sq.ft. plus a partially unfinished basement. Visit our website for more detailed information. (id:50638)
Property Details
|
MLS® Number
|
S12074707 |
|
Property Type
|
Single Family |
|
Community Name
|
West Shore |
|
Amenities Near By
|
Schools |
|
Features
|
Irregular Lot Size |
|
Parking Space Total
|
6 |
|
Structure
|
Deck, Shed |
Building
|
Bathroom Total
|
1 |
|
Bedrooms Above Ground
|
3 |
|
Bedrooms Total
|
3 |
|
Age
|
6 To 15 Years |
|
Amenities
|
Fireplace(s) |
|
Appliances
|
Barbeque, Dishwasher, Dryer, Furniture, Microwave, Stove, Washer, Refrigerator |
|
Architectural Style
|
Raised Bungalow |
|
Basement Development
|
Partially Finished |
|
Basement Type
|
Full (partially Finished) |
|
Construction Style Attachment
|
Detached |
|
Cooling Type
|
Central Air Conditioning |
|
Exterior Finish
|
Stone, Vinyl Siding |
|
Fireplace Present
|
Yes |
|
Fireplace Total
|
2 |
|
Flooring Type
|
Vinyl, Hardwood |
|
Foundation Type
|
Poured Concrete |
|
Heating Fuel
|
Natural Gas |
|
Heating Type
|
Forced Air |
|
Stories Total
|
1 |
|
Size Interior
|
700 - 1100 Sqft |
|
Type
|
House |
|
Utility Water
|
Municipal Water |
Parking
Land
|
Acreage
|
No |
|
Fence Type
|
Fenced Yard |
|
Land Amenities
|
Schools |
|
Sewer
|
Sanitary Sewer |
|
Size Depth
|
132 Ft |
|
Size Frontage
|
50 Ft |
|
Size Irregular
|
50 X 132 Ft |
|
Size Total Text
|
50 X 132 Ft|under 1/2 Acre |
|
Zoning Description
|
Sr2 |
Rooms
| Level |
Type |
Length |
Width |
Dimensions |
|
Main Level |
Kitchen |
6.56 m |
3.34 m |
6.56 m x 3.34 m |
|
Main Level |
Living Room |
4.17 m |
3.8 m |
4.17 m x 3.8 m |
|
Main Level |
Primary Bedroom |
4.09 m |
3.34 m |
4.09 m x 3.34 m |
|
Main Level |
Bedroom |
3.16 m |
3.12 m |
3.16 m x 3.12 m |
|
Main Level |
Bedroom |
3.12 m |
3.11 m |
3.12 m x 3.11 m |
https://www.realtor.ca/real-estate/28149257/3409-lee-avenue-severn-west-shore-west-shore
























