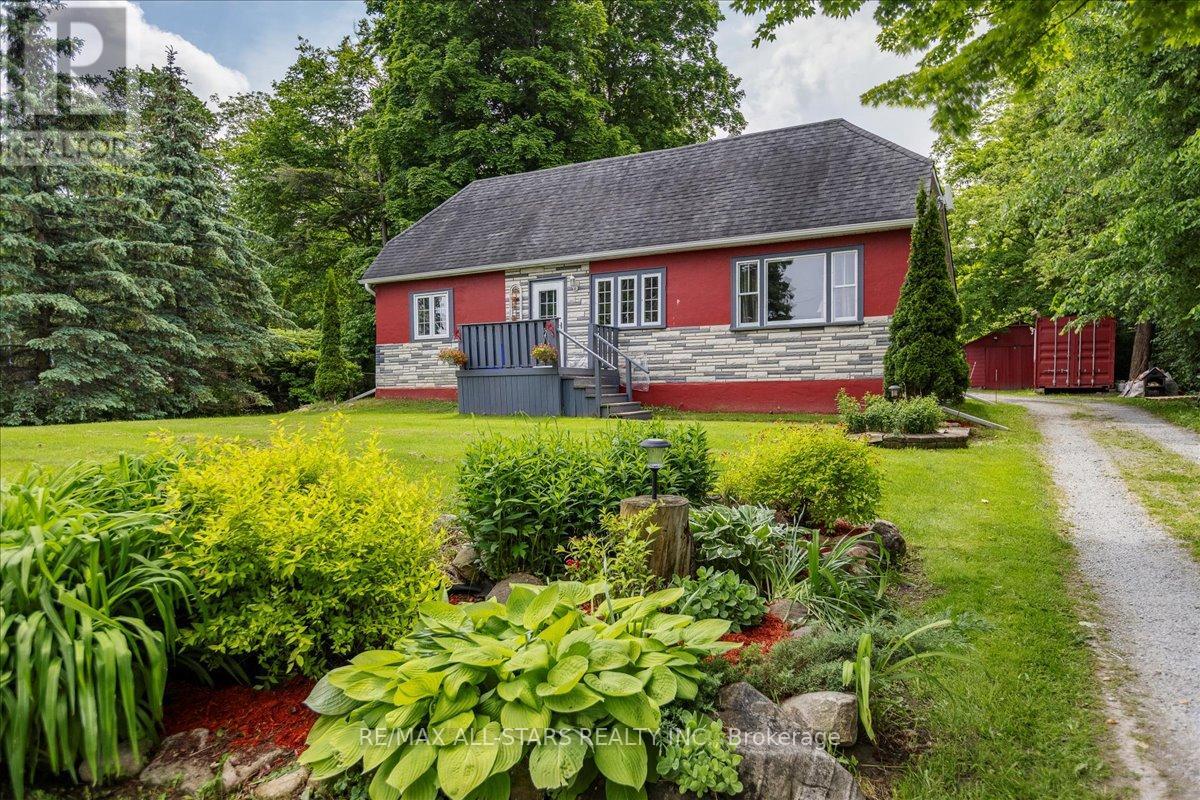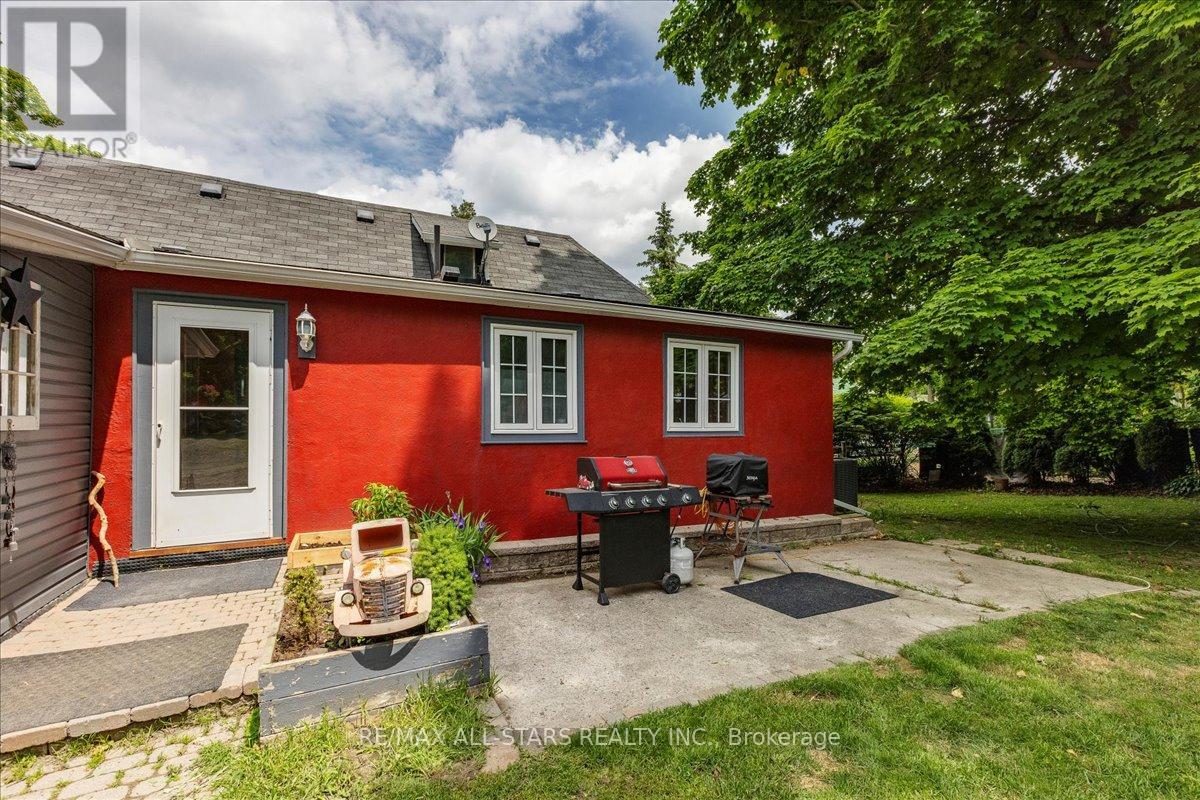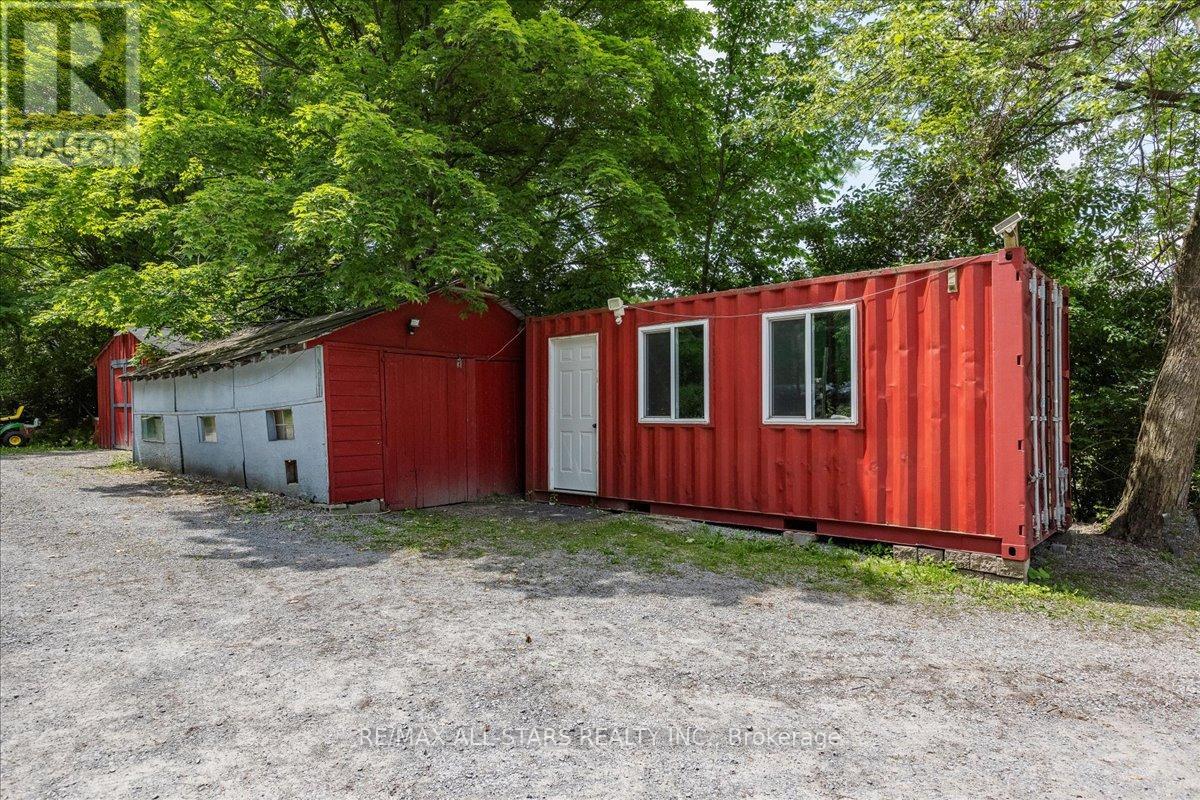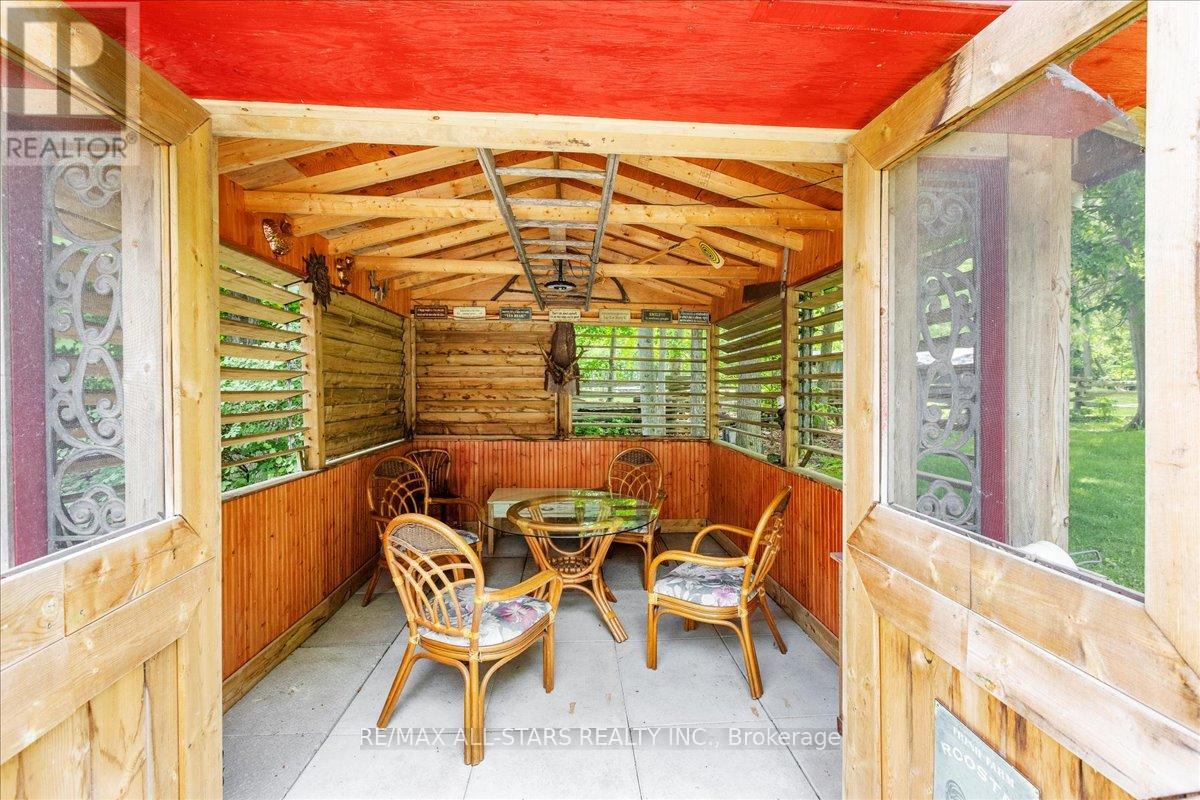3 Bedroom
2 Bathroom
Central Air Conditioning
Forced Air
$849,999
Lovely home set back off the road on a private country lot (approx. 3/4 acre) surrounded by lush greenery, beautiful gardens, mature trees with no houses on one side or behind - backs onto forest/farmland . Enjoy relaxing in the enclosed gazebo in the peaceful back yard. Only minutes to Town & all amenities. Family sized country kitchen with walkout to front deck and access to the basement. Comfortable living rm with picture window, crown moulding and formal dining rm with walkout to patio. Primary bedroom has built-in closets and an inviting window seat to curl up with a book. The bright loft upstairs would make an ideal 3rd and 4th bedroom, media rm, office or playroom - could be divided into an 11'x12' room with window and a 2nd room 12'x24' with window & walk-in closet. The large partially finished basement is awaiting your creativity for finishing and features a 3 pc bathroom and a separate entrance allowing for in-law suite potential. (id:50638)
Property Details
|
MLS® Number
|
N9416733 |
|
Property Type
|
Single Family |
|
Community Name
|
Belhaven |
|
Features
|
Wooded Area |
|
Parking Space Total
|
8 |
Building
|
Bathroom Total
|
2 |
|
Bedrooms Above Ground
|
3 |
|
Bedrooms Total
|
3 |
|
Appliances
|
Dishwasher, Dryer, Microwave, Refrigerator, Stove, Washer, Window Coverings |
|
Basement Features
|
Walk Out |
|
Basement Type
|
Full |
|
Construction Style Attachment
|
Detached |
|
Cooling Type
|
Central Air Conditioning |
|
Exterior Finish
|
Stucco |
|
Flooring Type
|
Laminate, Carpeted |
|
Foundation Type
|
Block |
|
Heating Fuel
|
Natural Gas |
|
Heating Type
|
Forced Air |
|
Stories Total
|
2 |
|
Type
|
House |
Parking
Land
|
Acreage
|
No |
|
Sewer
|
Septic System |
|
Size Depth
|
317 Ft |
|
Size Frontage
|
100 Ft |
|
Size Irregular
|
100 X 317 Ft |
|
Size Total Text
|
100 X 317 Ft|1/2 - 1.99 Acres |
Rooms
| Level |
Type |
Length |
Width |
Dimensions |
|
Main Level |
Living Room |
4.7 m |
4 m |
4.7 m x 4 m |
|
Main Level |
Kitchen |
4.6 m |
4.3 m |
4.6 m x 4.3 m |
|
Main Level |
Dining Room |
4.05 m |
3.8 m |
4.05 m x 3.8 m |
|
Main Level |
Primary Bedroom |
3.57 m |
4.69 m |
3.57 m x 4.69 m |
|
Main Level |
Bedroom 2 |
3.08 m |
3.6 m |
3.08 m x 3.6 m |
|
Upper Level |
Bedroom 3 |
10.92 m |
3.66 m |
10.92 m x 3.66 m |
https://www.realtor.ca/real-estate/27556474/3369-baseline-road-georgina-belhaven-belhaven





































