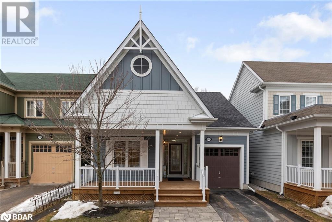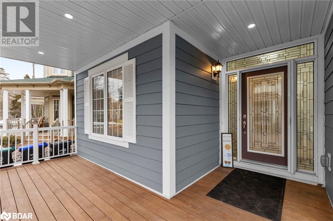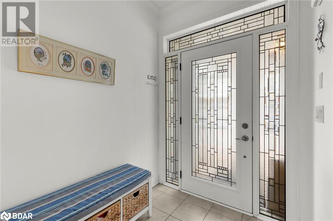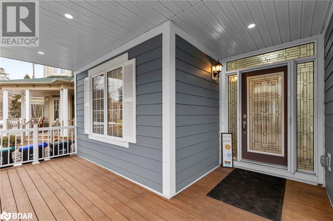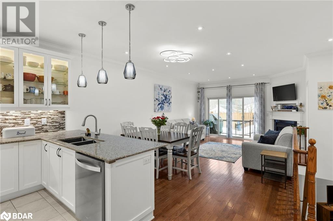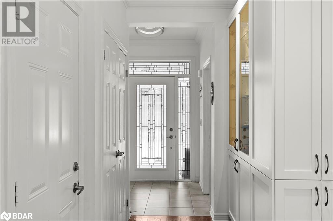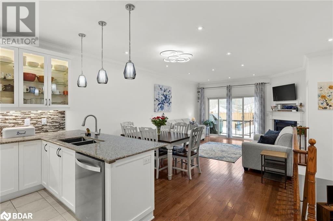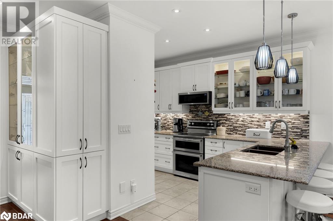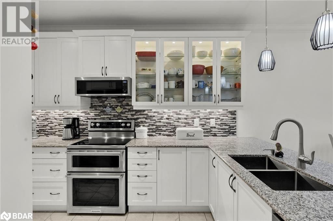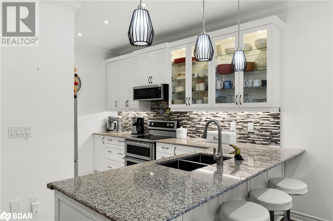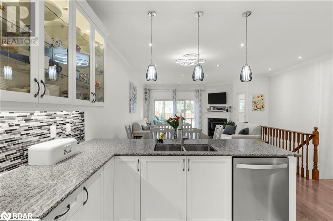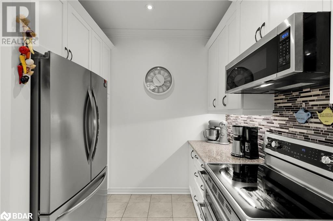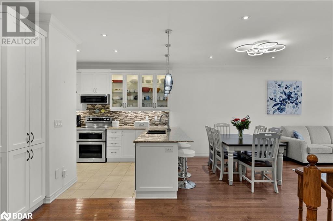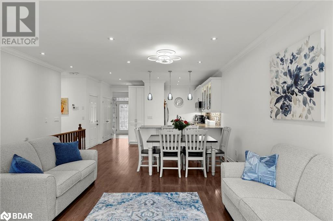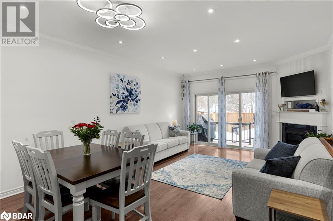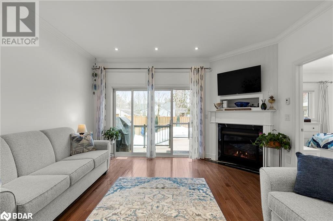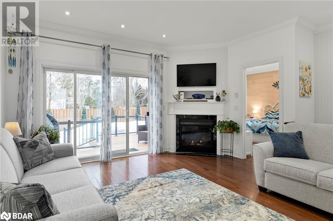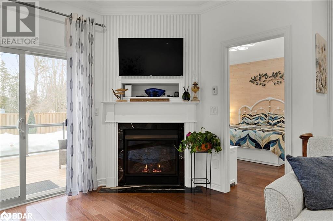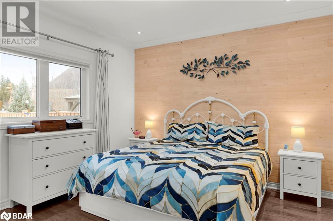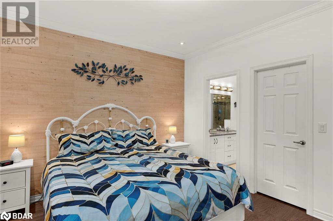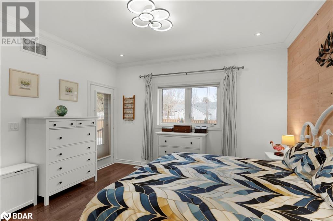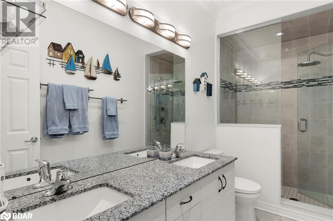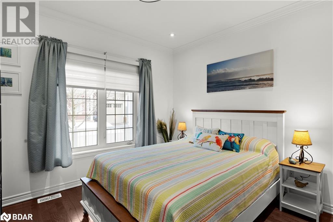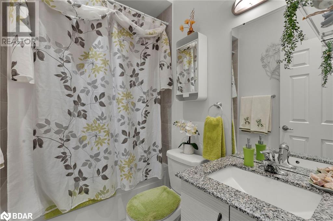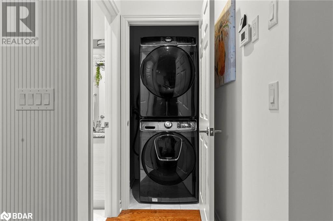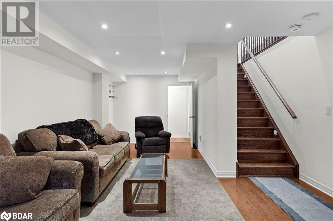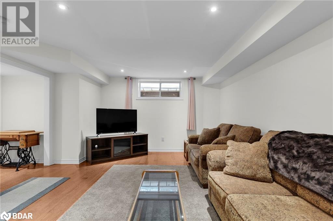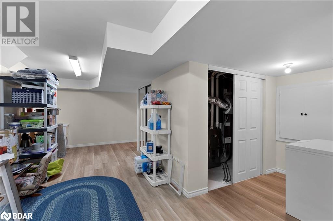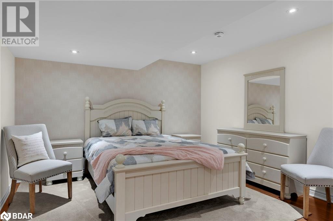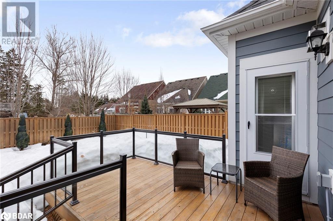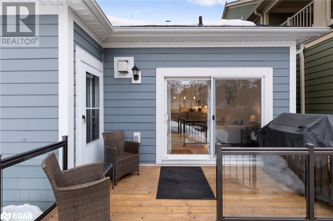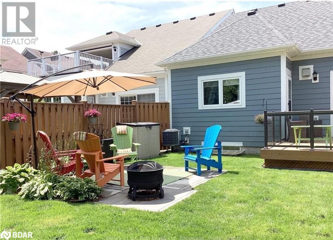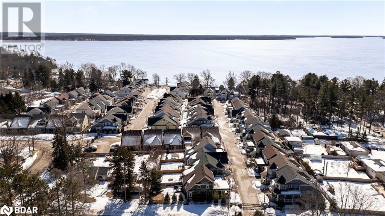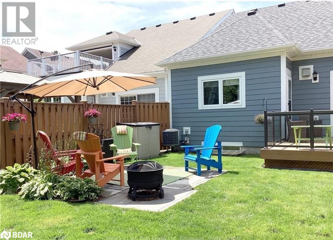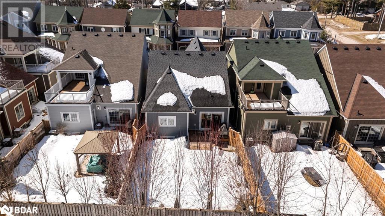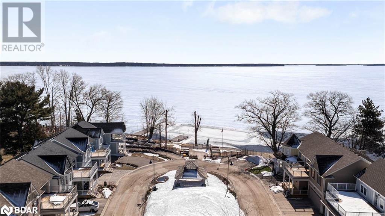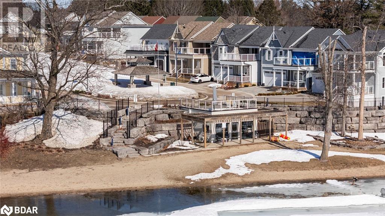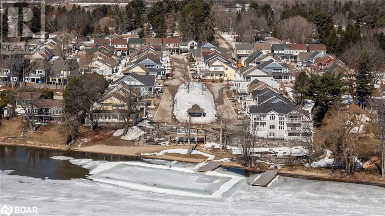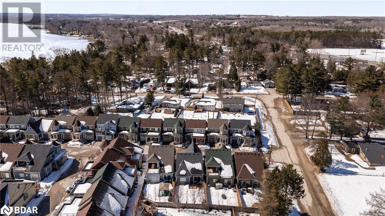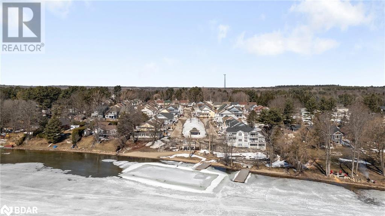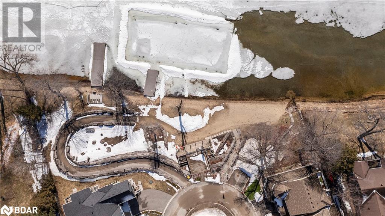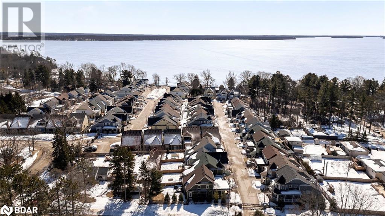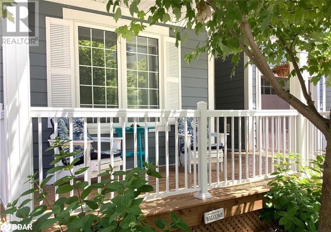2 Bedroom
3 Bathroom
1904 sqft
Bungalow
Central Air Conditioning
Forced Air
Waterfront
$774,900
Live the ultimate lakeside lifestyle in this rare bungalow, nestled within a private gated community at the northern tip of Lake Couchiching. Enjoy exclusive access to a stunning 300-ft sandy beach, perfect for swimming, kayaking, and lakeside relaxation. This dog-friendly neighbourhood offers a true sense of community and the security to travel with peace of mind, knowing your home is safe. One of the only homes in the community with a private, fully fenced backyard, this property is ideal for pets and outdoor enjoyment. Inside, the beautifully designed open-concept floor plan features 2 bedrooms, 3 bathrooms, and main-floor living for ultimate convenience. The bright and spacious living area flows seamlessly into the modern kitchen—perfect for entertaining. The primary suite is a private retreat with an ensuite bath, while the second bedroom is great for guests or a home office. Downstairs, the finished basement offers additional living space, ample storage, and a finished storage room, plus potential for extra sleeping arrangements. Low-maintenance living meets natural beauty in this rare opportunity—don’t miss your chance to call it home! Book your showing today. (id:50638)
Property Details
|
MLS® Number
|
40709905 |
|
Property Type
|
Single Family |
|
Amenities Near By
|
Beach, Golf Nearby, Hospital, Schools |
|
Community Features
|
Quiet Area |
|
Equipment Type
|
Water Heater |
|
Features
|
Balcony |
|
Parking Space Total
|
2 |
|
Rental Equipment Type
|
Water Heater |
|
View Type
|
No Water View |
|
Water Front Name
|
Lake Couchiching |
|
Water Front Type
|
Waterfront |
Building
|
Bathroom Total
|
3 |
|
Bedrooms Above Ground
|
2 |
|
Bedrooms Total
|
2 |
|
Appliances
|
Dishwasher, Dryer, Refrigerator, Stove, Washer, Microwave Built-in, Hood Fan |
|
Architectural Style
|
Bungalow |
|
Basement Development
|
Finished |
|
Basement Type
|
Full (finished) |
|
Construction Style Attachment
|
Detached |
|
Cooling Type
|
Central Air Conditioning |
|
Exterior Finish
|
Hardboard |
|
Foundation Type
|
Poured Concrete |
|
Heating Fuel
|
Natural Gas |
|
Heating Type
|
Forced Air |
|
Stories Total
|
1 |
|
Size Interior
|
1904 Sqft |
|
Type
|
House |
|
Utility Water
|
Municipal Water |
Parking
Land
|
Access Type
|
Road Access, Highway Access, Highway Nearby |
|
Acreage
|
No |
|
Land Amenities
|
Beach, Golf Nearby, Hospital, Schools |
|
Sewer
|
Municipal Sewage System |
|
Size Total Text
|
Unknown |
|
Surface Water
|
Lake |
|
Zoning Description
|
D |
Rooms
| Level |
Type |
Length |
Width |
Dimensions |
|
Lower Level |
Storage |
|
|
15'9'' x 25'1'' |
|
Lower Level |
4pc Bathroom |
|
|
Measurements not available |
|
Lower Level |
Den |
|
|
12'2'' x 13'3'' |
|
Lower Level |
Family Room |
|
|
13'3'' x 22'9'' |
|
Main Level |
4pc Bathroom |
|
|
Measurements not available |
|
Main Level |
Dining Room |
|
|
16'10'' x 8'3'' |
|
Main Level |
Living Room |
|
|
14'2'' x 11'8'' |
|
Main Level |
4pc Bathroom |
|
|
Measurements not available |
|
Main Level |
Primary Bedroom |
|
|
13'2'' x 11'11'' |
|
Main Level |
Bedroom |
|
|
11'7'' x 12'9'' |
|
Main Level |
Kitchen |
|
|
9'3'' x 12'9'' |
https://www.realtor.ca/real-estate/28069892/3305-summerhill-way-severn


