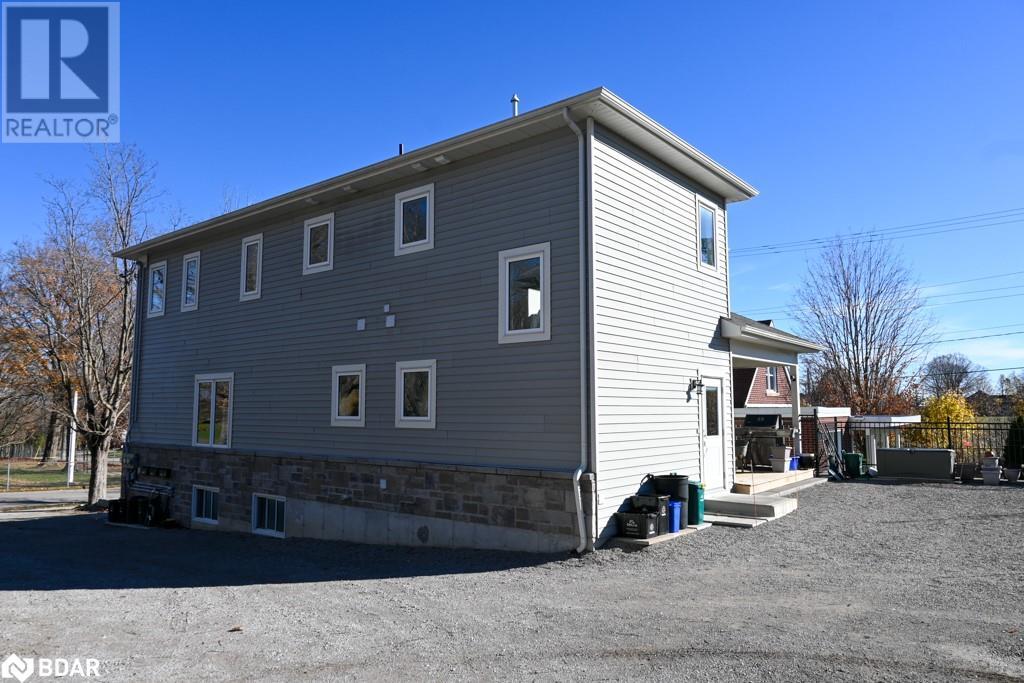325 Peter Street N Unit# Lower Orillia, Ontario L3V 5A4
Interested?
Contact us for more information
1 Bedroom
1 Bathroom
810 sqft
3 Level
In Floor Heating, Heat Pump
$1,800 Monthly
Insurance, Water, Parking
One of a kind in Orillia!! 1 bedroom apartment style rental unit available for December. Open concept 810 sq. ft, 1 bdrm, 1 bath unit on the lower level of a new build in Orillia's northward across from Couchiching Golf and Country Club. Conveniently located within close proximity to downtown Orillia, Couchiching Beach Park, Lightfoot walking/hiking trails, Soldier's Memorial Hospital and Highway 11. Plenty of natural light, SS appliances, laundry facility within unit and plenty of storage areas. 1 parking space provided. Utilities extra. (id:50638)
Property Details
| MLS® Number | 40676729 |
| Property Type | Single Family |
| Amenities Near By | Beach, Golf Nearby, Hospital, Park |
| Equipment Type | None |
| Features | Crushed Stone Driveway |
| Parking Space Total | 1 |
| Rental Equipment Type | None |
| Storage Type | Locker |
Building
| Bathroom Total | 1 |
| Bedrooms Below Ground | 1 |
| Bedrooms Total | 1 |
| Appliances | Dishwasher, Dryer, Refrigerator, Stove, Washer |
| Architectural Style | 3 Level |
| Basement Type | None |
| Constructed Date | 2018 |
| Construction Style Attachment | Attached |
| Exterior Finish | Vinyl Siding |
| Foundation Type | Poured Concrete |
| Heating Fuel | Natural Gas |
| Heating Type | In Floor Heating, Heat Pump |
| Stories Total | 3 |
| Size Interior | 810 Sqft |
| Type | Apartment |
| Utility Water | Municipal Water |
Land
| Access Type | Road Access, Highway Nearby |
| Acreage | No |
| Land Amenities | Beach, Golf Nearby, Hospital, Park |
| Sewer | Municipal Sewage System |
| Size Frontage | 51 Ft |
| Size Total Text | Under 1/2 Acre |
| Zoning Description | Res |
Rooms
| Level | Type | Length | Width | Dimensions |
|---|---|---|---|---|
| Lower Level | Kitchen | 11'0'' x 8'4'' | ||
| Lower Level | 3pc Bathroom | 7'8'' x 7'0'' | ||
| Lower Level | Bedroom | 13'6'' x 13'6'' | ||
| Lower Level | Living Room/dining Room | 18' x 13'8'' |
Utilities
| Natural Gas | Available |
https://www.realtor.ca/real-estate/27642326/325-peter-street-n-unit-lower-orillia











