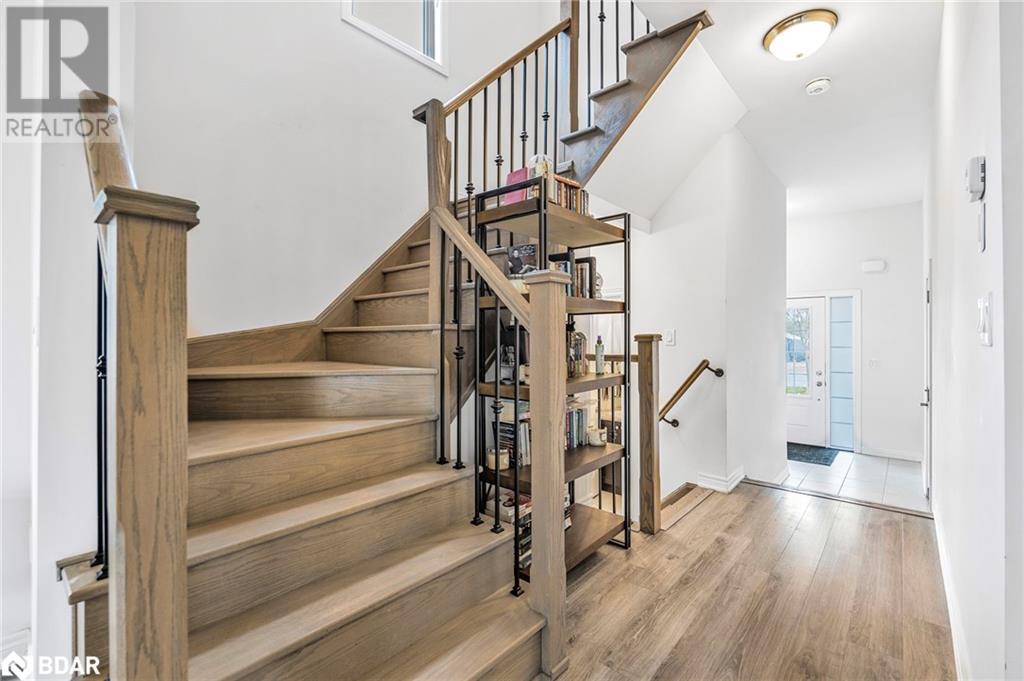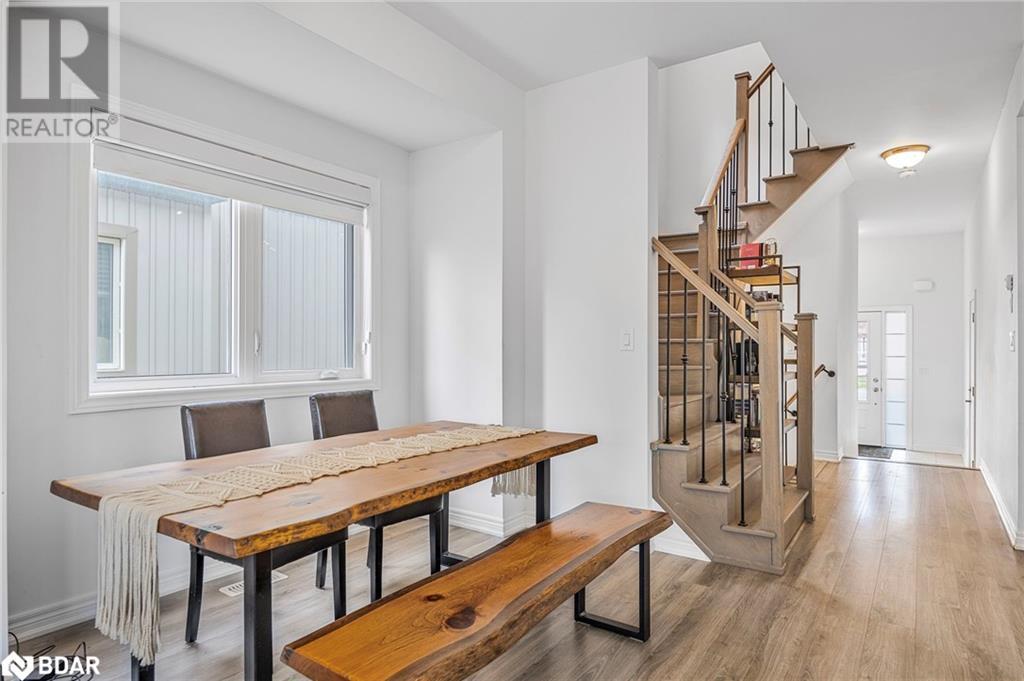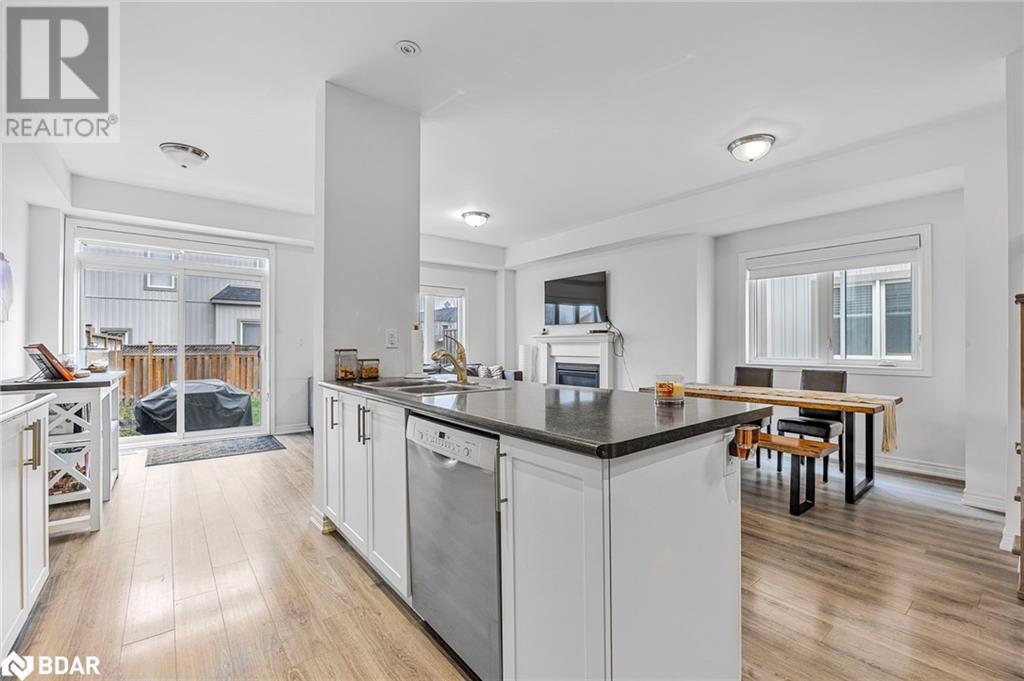3 Bedroom
3 Bathroom
1462 sqft
2 Level
Fireplace
Central Air Conditioning
Forced Air
$665,000
Welcome to Churchlea Mews, a charming townhome community nestled in the south ward of Orillia. This beautiful 2-storey end-unit townhouse offers a perfect blend of comfort and style, featuring three spacious bedrooms and three well-appointed bathrooms. The luxurious primary bedroom is a true retreat, complete with a 5-piece ensuite and a generous walk-in closet. The open-concept main floor is ideal for entertaining, with engineered hardwood flooring throughout, a cozy gas fireplace in the living room, and a striking upgraded wrought iron staircase. Convenience is key with a second-floor laundry room, making chores a breeze. The large, unfinished basement is a blank canvas, ready for you to create the perfect space for your needs—be it a home theatre, gym, or extra living area. The community is just minutes away from Orillia's stunning Tudhope Park, offering scenic walking trails and a beach for those who enjoy outdoor activities. This townhouse is a must-see for anyone seeking a move-in ready home in a desirable location. Don't miss your chance to make this property your own! (id:50638)
Property Details
|
MLS® Number
|
40677239 |
|
Property Type
|
Single Family |
|
Amenities Near By
|
Beach, Hospital, Park, Place Of Worship, Public Transit, Schools, Shopping |
|
Community Features
|
School Bus |
|
Features
|
Paved Driveway, Country Residential |
|
Parking Space Total
|
4 |
Building
|
Bathroom Total
|
3 |
|
Bedrooms Above Ground
|
3 |
|
Bedrooms Total
|
3 |
|
Appliances
|
Dishwasher, Dryer, Microwave, Refrigerator, Stove, Washer |
|
Architectural Style
|
2 Level |
|
Basement Development
|
Unfinished |
|
Basement Type
|
Full (unfinished) |
|
Construction Style Attachment
|
Attached |
|
Cooling Type
|
Central Air Conditioning |
|
Exterior Finish
|
Brick Veneer, Vinyl Siding |
|
Fireplace Present
|
Yes |
|
Fireplace Total
|
1 |
|
Half Bath Total
|
1 |
|
Heating Fuel
|
Natural Gas |
|
Heating Type
|
Forced Air |
|
Stories Total
|
2 |
|
Size Interior
|
1462 Sqft |
|
Type
|
Row / Townhouse |
|
Utility Water
|
Municipal Water |
Parking
Land
|
Acreage
|
No |
|
Land Amenities
|
Beach, Hospital, Park, Place Of Worship, Public Transit, Schools, Shopping |
|
Sewer
|
Municipal Sewage System |
|
Size Depth
|
96 Ft |
|
Size Frontage
|
26 Ft |
|
Size Total Text
|
Under 1/2 Acre |
|
Zoning Description
|
Residential |
Rooms
| Level |
Type |
Length |
Width |
Dimensions |
|
Second Level |
3pc Bathroom |
|
|
Measurements not available |
|
Second Level |
5pc Bathroom |
|
|
Measurements not available |
|
Second Level |
Bedroom |
|
|
9'4'' x 10'2'' |
|
Second Level |
Bedroom |
|
|
9'4'' x 13'4'' |
|
Second Level |
Laundry Room |
|
|
5'9'' x 6'11'' |
|
Second Level |
Primary Bedroom |
|
|
19'1'' x 16'6'' |
|
Basement |
Other |
|
|
43'1'' x 20'5'' |
|
Main Level |
2pc Bathroom |
|
|
Measurements not available |
|
Main Level |
Living Room |
|
|
19'1'' x 10'2'' |
|
Main Level |
Dining Room |
|
|
10'8'' x 9'4'' |
|
Main Level |
Kitchen |
|
|
9'9'' x 13'3'' |
|
Main Level |
Foyer |
|
|
9'3'' x 10'2'' |
https://www.realtor.ca/real-estate/27653741/324-east-street-street-orillia













































