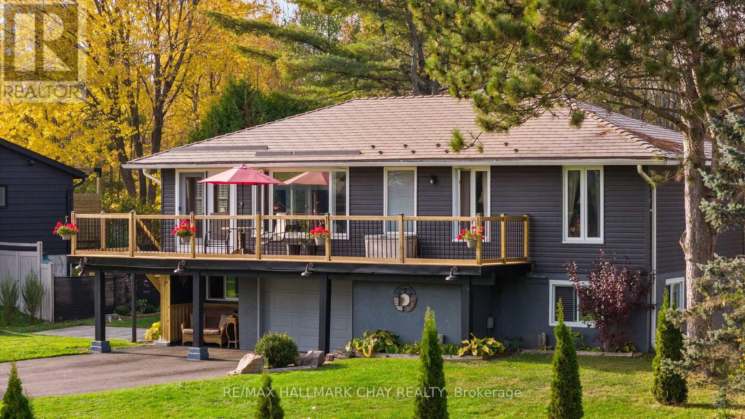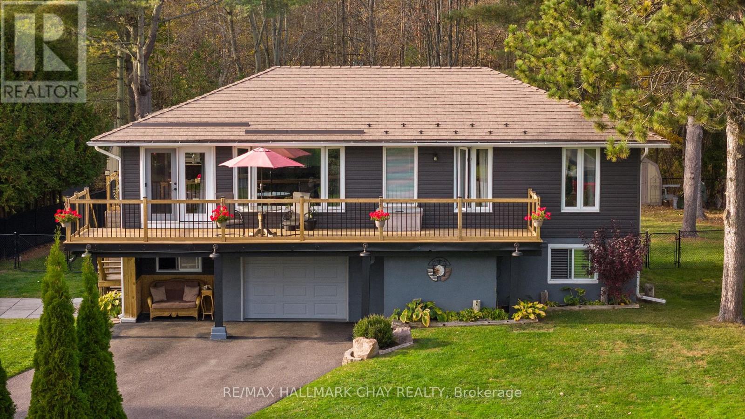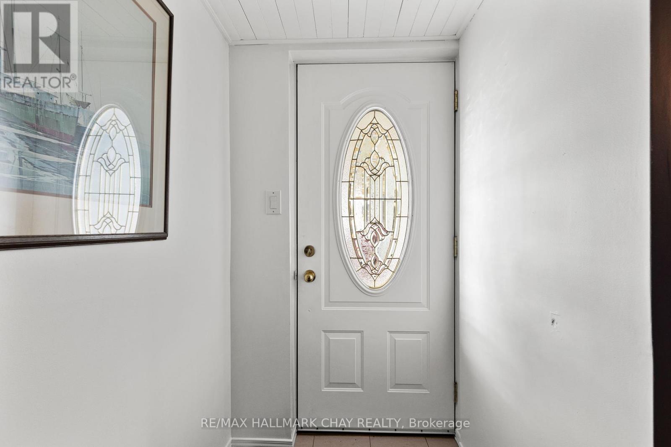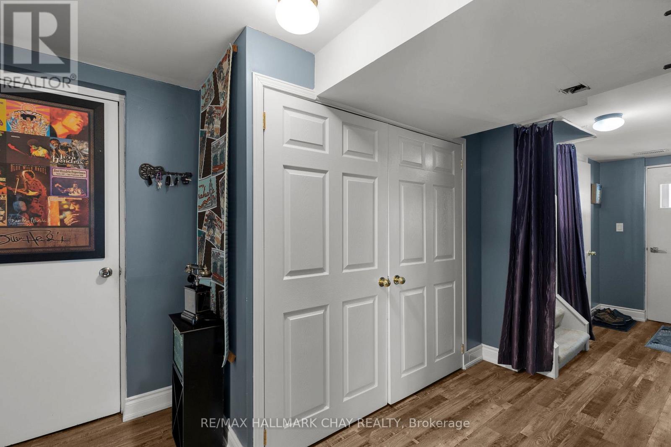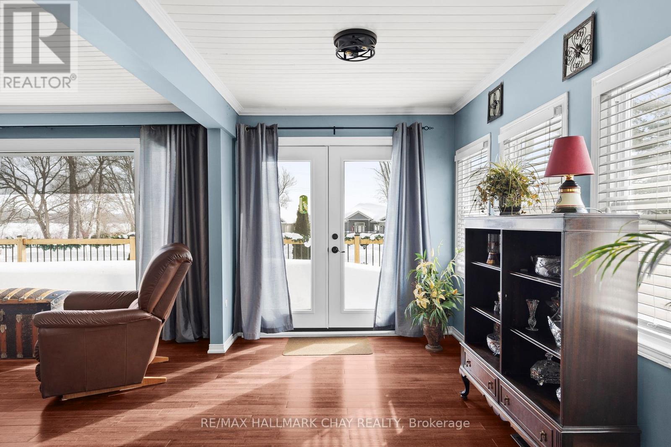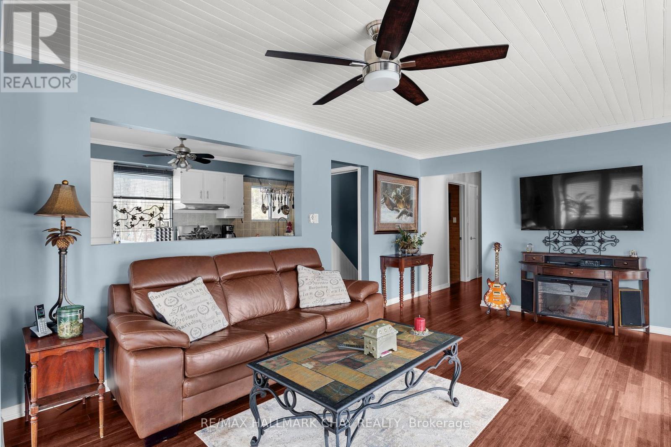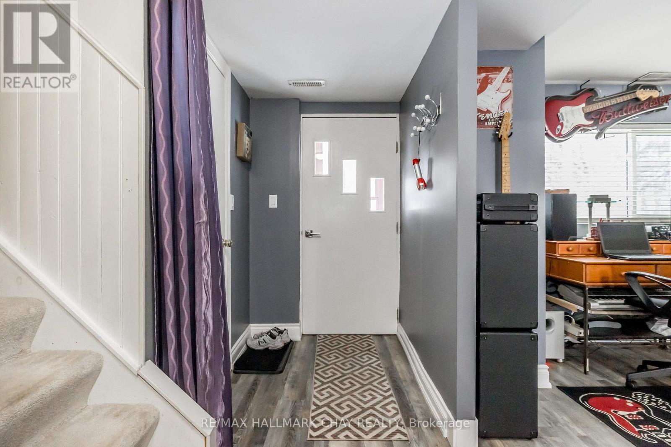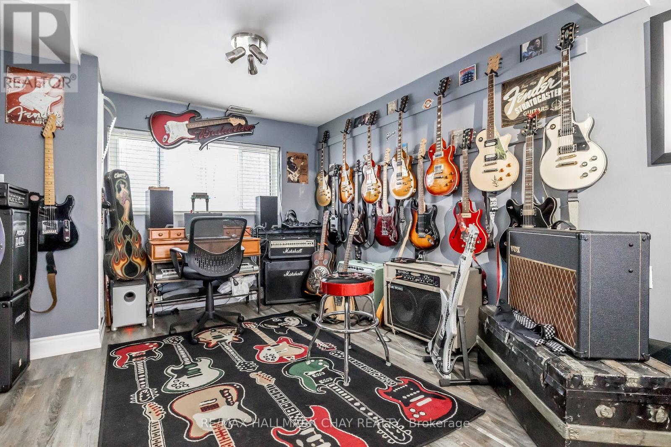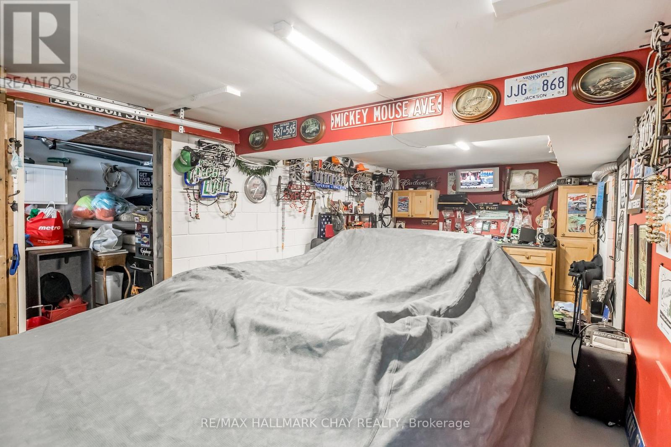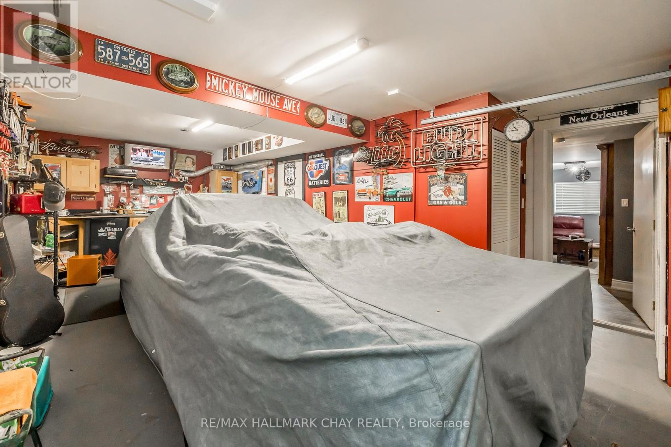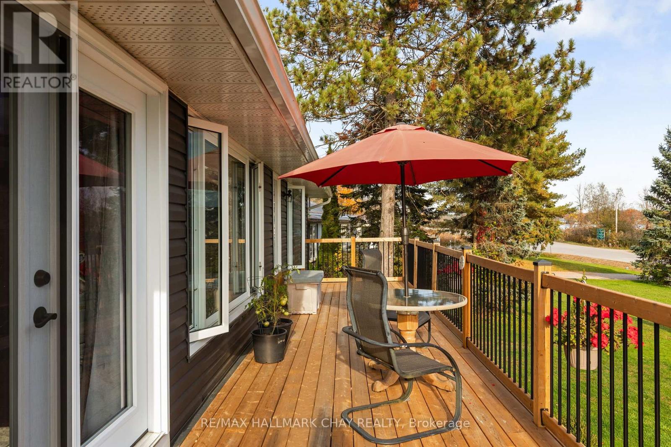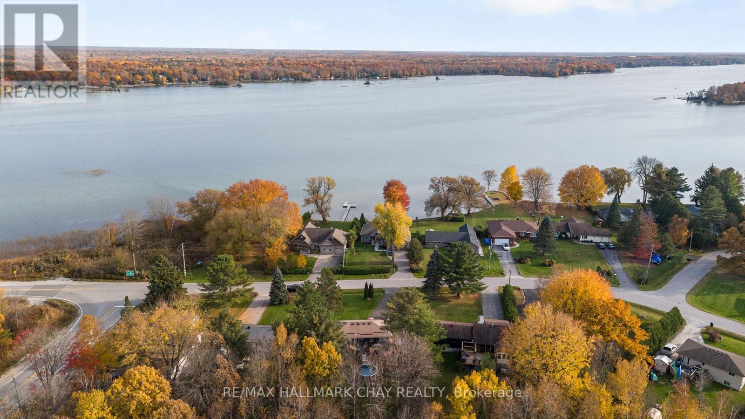2 Bedroom
2 Bathroom
Raised Bungalow
Above Ground Pool
Central Air Conditioning
Forced Air
Landscaped
$749,800
What an awesome opportunity to own this amazing piece of property in a spectacular location. Across the street from the water. Amazing open concept, super bright, raised bungalow with views for miles! Recent huge front deck to enjoy your morning coffee or late night beverages. Newer above ground pool. Fenced Yard, Newer appliances, updated 200 amp panel, steel roof, new siding, shed, tons of storage inside and out. Hi eff furnace, bamboo and plank flooring, crown mouldings, parking for tons of vehicles and your toys!Close to the park. Excellent neighbourhood. Easy access to the highway. Awesome workshop. Seller will paint livingroom and diningroom to the Buyer's preference. (id:50638)
Property Details
|
MLS® Number
|
S12049523 |
|
Property Type
|
Single Family |
|
Community Name
|
Rural Severn |
|
Amenities Near By
|
Marina, Park |
|
Features
|
Wooded Area, Flat Site |
|
Parking Space Total
|
7 |
|
Pool Type
|
Above Ground Pool |
|
Structure
|
Deck, Porch |
Building
|
Bathroom Total
|
2 |
|
Bedrooms Above Ground
|
2 |
|
Bedrooms Total
|
2 |
|
Appliances
|
Water Heater, Dishwasher, Dryer, Hood Fan, Stove, Washer, Window Coverings, Refrigerator |
|
Architectural Style
|
Raised Bungalow |
|
Basement Development
|
Finished |
|
Basement Features
|
Separate Entrance |
|
Basement Type
|
N/a (finished) |
|
Construction Style Attachment
|
Detached |
|
Cooling Type
|
Central Air Conditioning |
|
Exterior Finish
|
Vinyl Siding, Concrete Block |
|
Fire Protection
|
Smoke Detectors |
|
Foundation Type
|
Block |
|
Heating Fuel
|
Propane |
|
Heating Type
|
Forced Air |
|
Stories Total
|
1 |
|
Type
|
House |
|
Utility Water
|
Municipal Water |
Parking
Land
|
Acreage
|
No |
|
Land Amenities
|
Marina, Park |
|
Landscape Features
|
Landscaped |
|
Sewer
|
Septic System |
|
Size Irregular
|
81 X 191.44 Acre |
|
Size Total Text
|
81 X 191.44 Acre|under 1/2 Acre |
|
Surface Water
|
Lake/pond |
|
Zoning Description
|
Residential |
Rooms
| Level |
Type |
Length |
Width |
Dimensions |
|
Lower Level |
Foyer |
6.63 m |
1.4 m |
6.63 m x 1.4 m |
|
Lower Level |
Family Room |
6.63 m |
3.12 m |
6.63 m x 3.12 m |
|
Main Level |
Living Room |
4.47 m |
4.14 m |
4.47 m x 4.14 m |
|
Main Level |
Primary Bedroom |
4.75 m |
3.05 m |
4.75 m x 3.05 m |
|
Main Level |
Bedroom |
3 m |
2.79 m |
3 m x 2.79 m |
|
Main Level |
Kitchen |
5.97 m |
2.46 m |
5.97 m x 2.46 m |
|
Main Level |
Dining Room |
4.04 m |
2.29 m |
4.04 m x 2.29 m |
https://www.realtor.ca/real-estate/28092209/3194-shoreview-drive-severn-rural-severn


