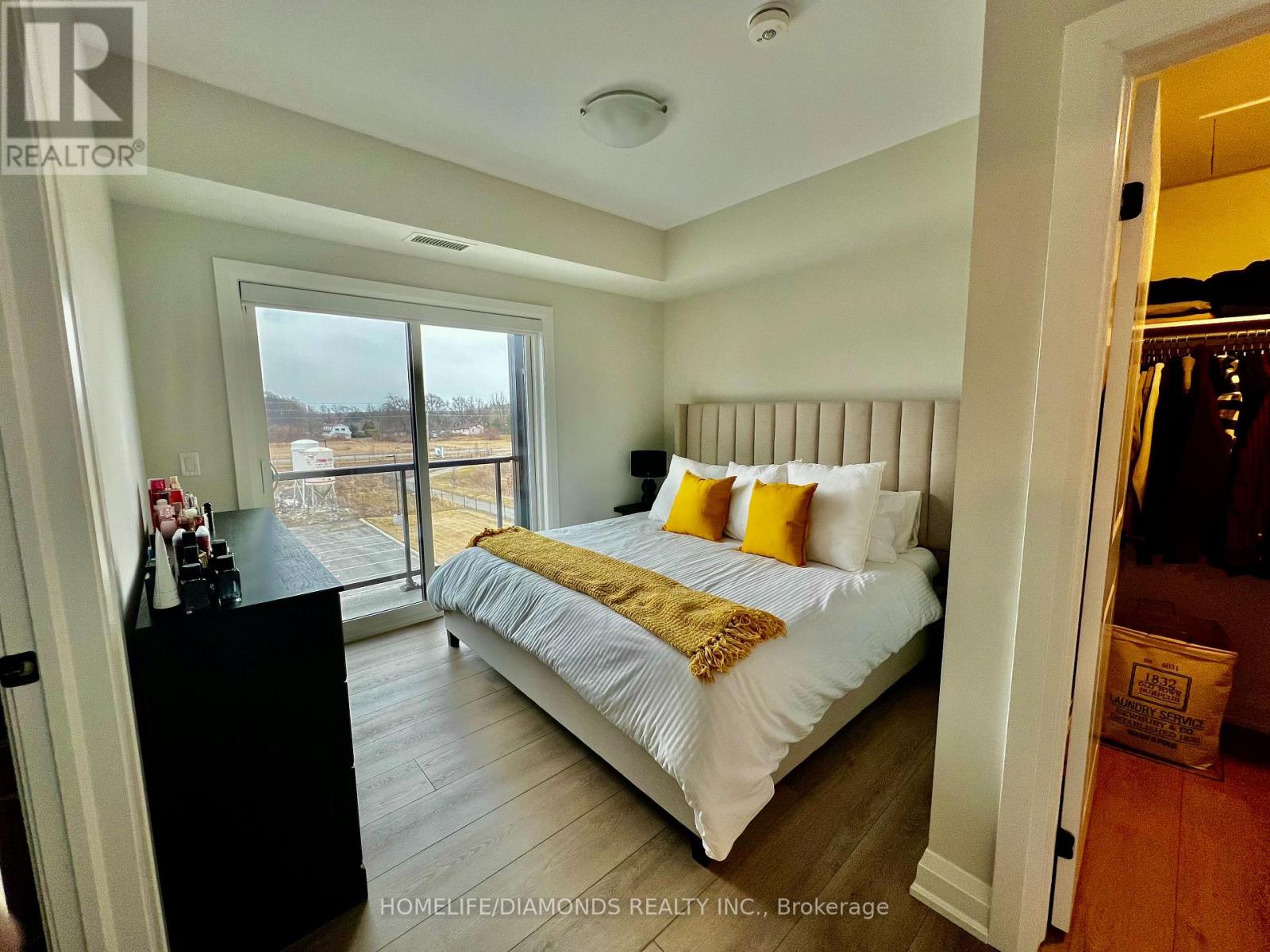304 - 118 Summersides Boulevard Pelham (662 - Fonthill), Ontario L0E 1E1
Interested?
Contact us for more information
$629,900Maintenance, Insurance, Common Area Maintenance, Parking
$426.46 Monthly
Maintenance, Insurance, Common Area Maintenance, Parking
$426.46 MonthlyStylish 2-Bedroom Condo with a beautiful Balcony in Prime Fonthill Location. Welcome to Unit 304 at 118 Summersides Blvd, a stunning 2-bedroom, 2-bathroom condo offering 1,053 square feet of thoughtfully designed living space. This beautifully upgraded unit features a private balcony, including a walkout from the spacious primary bedroom, which also boasts a walk-in closet and a sleek ensuite bathroom. The open-concept living area is enhanced by modern vinyl plank flooring and elegant designer roller shades, creating a warm and contemporary ambiance. The kitchen flows seamlessly into the dining and living space, making it perfect for entertaining or unwinding after a long day. Additional highlights include: One owned Underground parking. A locker for extra storage Prime location just minutes from shopping, restaurants, golf courses, and scenic parks Don't miss this incredible opportunity for effortless condo living in sought-after Fonthill. Schedule your private showing today! (id:50638)
Property Details
| MLS® Number | X12015723 |
| Property Type | Single Family |
| Community Name | 662 - Fonthill |
| Community Features | Pets Not Allowed |
| Features | Balcony, In Suite Laundry |
| Parking Space Total | 1 |
Building
| Bathroom Total | 2 |
| Bedrooms Above Ground | 2 |
| Bedrooms Total | 2 |
| Amenities | Storage - Locker |
| Appliances | Dishwasher, Dryer, Microwave, Stove, Washer, Refrigerator |
| Cooling Type | Central Air Conditioning |
| Exterior Finish | Brick |
| Heating Fuel | Natural Gas |
| Heating Type | Forced Air |
| Size Interior | 1000 - 1199 Sqft |
| Type | Apartment |
Parking
| Underground | |
| Garage |
Land
| Acreage | No |
Rooms
| Level | Type | Length | Width | Dimensions |
|---|---|---|---|---|
| Flat | Kitchen | 3.51 m | 2.74 m | 3.51 m x 2.74 m |
| Flat | Dining Room | 3.61 m | 2.74 m | 3.61 m x 2.74 m |
| Flat | Great Room | 3.23 m | 4.45 m | 3.23 m x 4.45 m |
| Flat | Primary Bedroom | 3.2 m | 2.87 m | 3.2 m x 2.87 m |
| Flat | Bedroom 2 | 2.92 m | 3.66 m | 2.92 m x 3.66 m |
| Flat | Laundry Room | 3.12 m | 5.49 m | 3.12 m x 5.49 m |



















