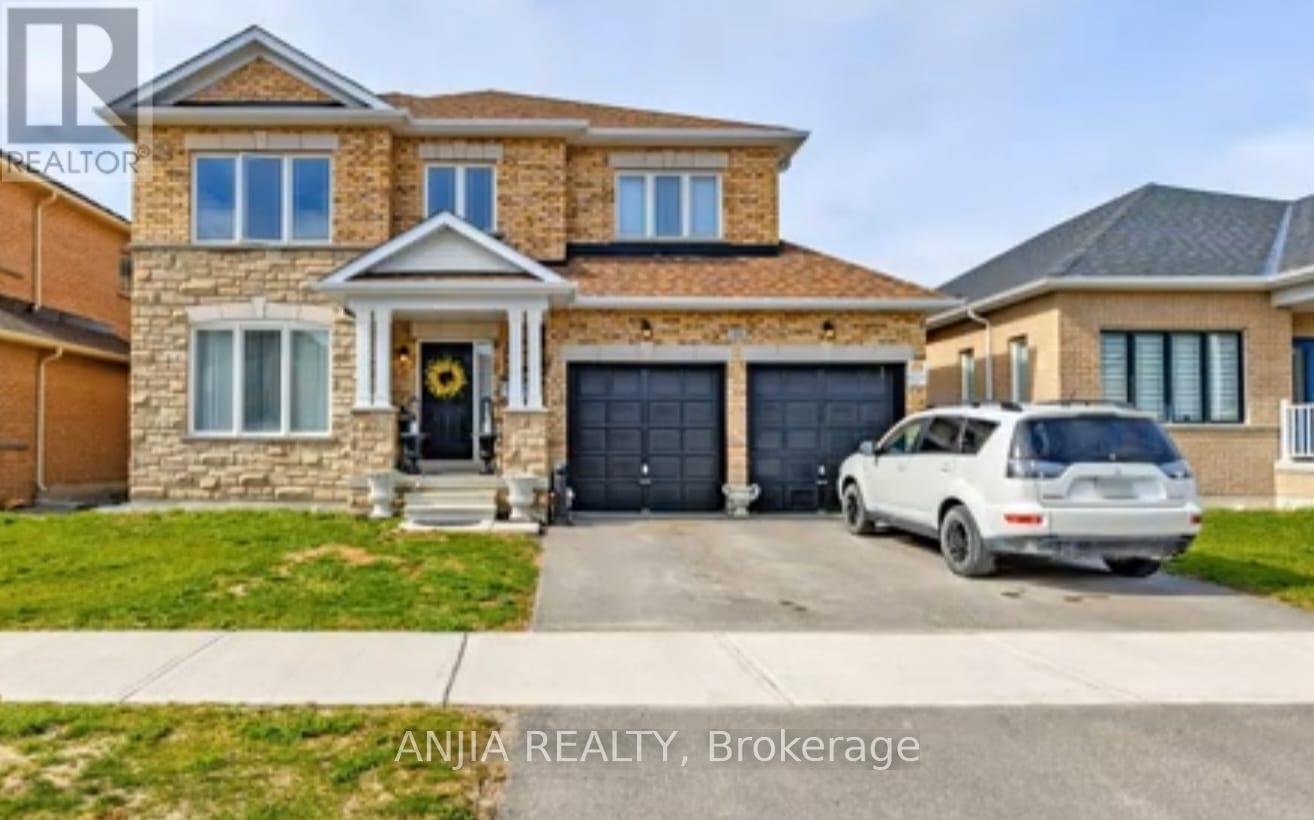4 Bedroom
3 Bathroom
2500 - 3000 sqft
Fireplace
Forced Air
$779,000
Welcome To This Beautiful 4 Bed 3 Bath Detached Home In Beaverton! This Gorgeous House Features A Huge Living Room Combined With Dining Room Big Enough For Large Family Gatherings, 4 Spacious Bedrooms, 3 Baths. Well Maintained, 9' Ceilings On Main Fl, Gleaming Hardwood On Main Fl. Upgraded Kitchen With Granite Countertop, Stone Backsplash. The Second Floor Offers A Primary Bedroom W/Walk-In Closet & 4pc Ensuite. 2nd, 3rd And 4th Bedrooms Contain Separate Closet. All Bedrooms Are In Good Size. A Massive Unspoiled Basement Space. Minutes To Schools, Park, Beach, Boating Area, Shopping, Golfing, Farms And All Amenities. This Home Is Perfect For Any Family Looking For Comfort And Style. Don't Miss Out On The Opportunity To Make This House Your Dream Home! A Must See!!! (id:50638)
Property Details
|
MLS® Number
|
N11896379 |
|
Property Type
|
Single Family |
|
Community Name
|
Beaverton |
|
Amenities Near By
|
Hospital, Schools, Park |
|
Parking Space Total
|
4 |
Building
|
Bathroom Total
|
3 |
|
Bedrooms Above Ground
|
4 |
|
Bedrooms Total
|
4 |
|
Age
|
0 To 5 Years |
|
Appliances
|
Dryer, Water Heater, Washer |
|
Basement Development
|
Unfinished |
|
Basement Type
|
Full (unfinished) |
|
Construction Style Attachment
|
Detached |
|
Exterior Finish
|
Brick |
|
Fireplace Present
|
Yes |
|
Flooring Type
|
Hardwood, Ceramic, Carpeted |
|
Half Bath Total
|
1 |
|
Heating Fuel
|
Natural Gas |
|
Heating Type
|
Forced Air |
|
Stories Total
|
2 |
|
Size Interior
|
2500 - 3000 Sqft |
|
Type
|
House |
|
Utility Water
|
Municipal Water |
Parking
Land
|
Acreage
|
No |
|
Land Amenities
|
Hospital, Schools, Park |
|
Sewer
|
Sanitary Sewer |
|
Size Depth
|
101 Ft ,8 In |
|
Size Frontage
|
49 Ft ,2 In |
|
Size Irregular
|
49.2 X 101.7 Ft |
|
Size Total Text
|
49.2 X 101.7 Ft |
Rooms
| Level |
Type |
Length |
Width |
Dimensions |
|
Second Level |
Bedroom |
6.86 m |
3.61 m |
6.86 m x 3.61 m |
|
Second Level |
Bedroom 2 |
3.25 m |
3.89 m |
3.25 m x 3.89 m |
|
Second Level |
Bedroom 3 |
3.51 m |
4.27 m |
3.51 m x 4.27 m |
|
Second Level |
Bedroom 4 |
3.25 m |
2.92 m |
3.25 m x 2.92 m |
|
Ground Level |
Laundry Room |
2.77 m |
1.7 m |
2.77 m x 1.7 m |
|
Ground Level |
Living Room |
3.45 m |
5.94 m |
3.45 m x 5.94 m |
|
Ground Level |
Kitchen |
5.36 m |
3.63 m |
5.36 m x 3.63 m |
|
Ground Level |
Family Room |
4.27 m |
3.63 m |
4.27 m x 3.63 m |
|
Ground Level |
Bathroom |
1.47 m |
1.42 m |
1.47 m x 1.42 m |
Utilities
https://www.realtor.ca/real-estate/27745583/30-pollock-avenue-brock-beaverton-beaverton



