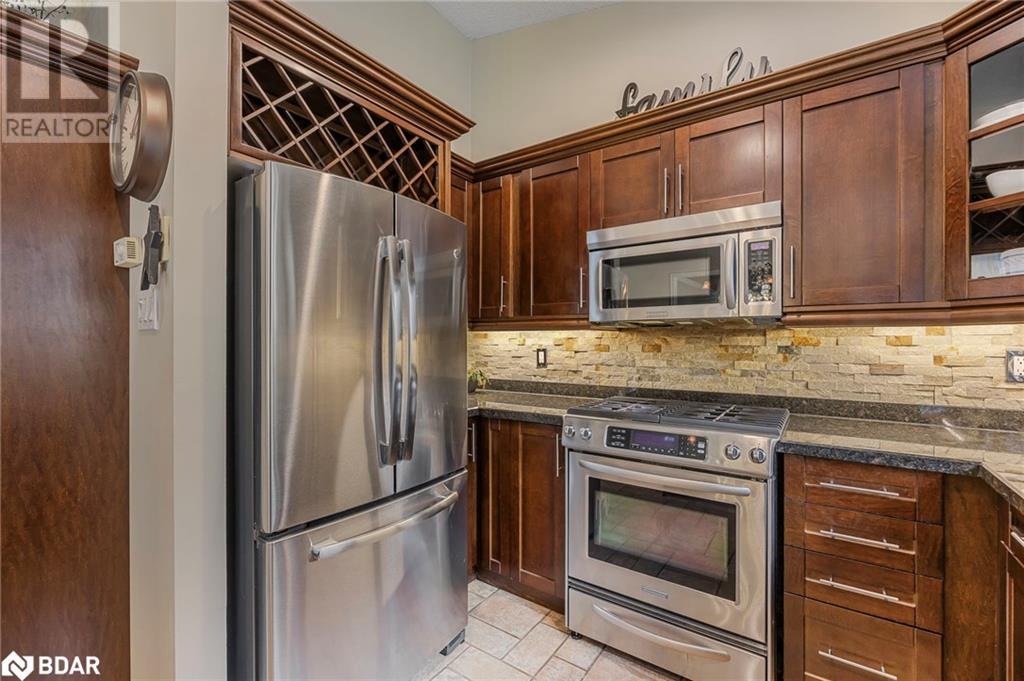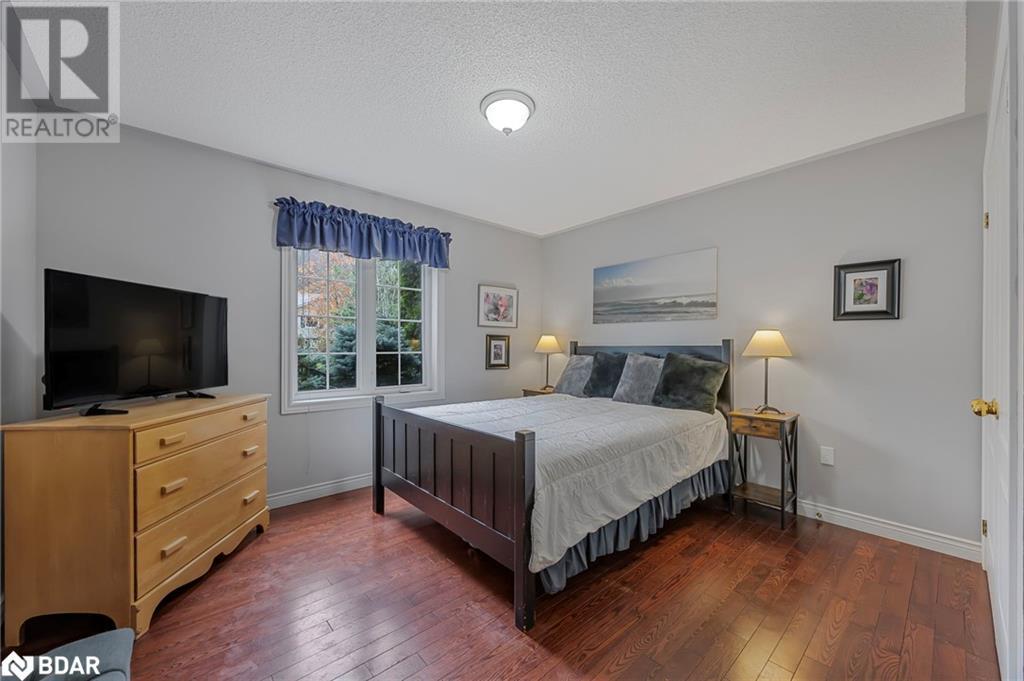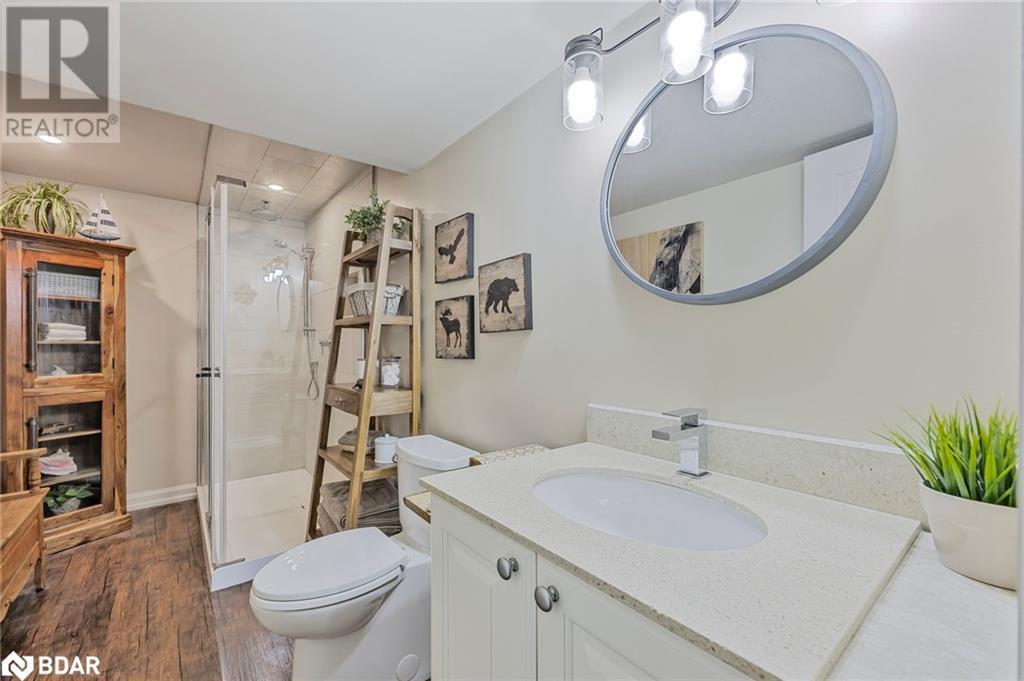4 Bedroom
3 Bathroom
3100 sqft
Bungalow
Fireplace
Central Air Conditioning
Forced Air
Lawn Sprinkler, Landscaped
$1,048,000
Nestled in the Reputable Sugarbush Community, minutes to Horseshoe Valley and hwy 400, this stunning ranch-style bungalow presents a rare opportunity for those seeking privacy and luxury in a beautifully landscaped setting. The home boasts a thoughtfully designed layout that includes 4 spacious bedrooms, with 3 located on the main floor, including a primary suite complete with a walk-in closet and a private three-piece bath. An office with a separate entrance from the garage adds versatility. The heart of the home features an upgraded, open-concept eat-in kitchen that flows seamlessly into a separate dining area, while the sunken living room, highlighted by a striking fireplace, offers breathtaking views from the extra-large balcony. The lower level enhances functionality with multiple walkouts, encompassing a sizable 1-bedroom suite, a secondary workshop/office, a bar, a dance floor, and a second family room, complemented by abundant storage and 3 full bathrooms throughout. The generous two-car garage and expansive driveway provide ample parking, making this estate ideal for entertaining family and friends. Outside, the meticulously manicured grounds, complete with a garden shed and exceptional curb appeal, create a private oasis that is sure to impress. With a plethora of upgrades and renovations documented in the listing supplements, this home truly exemplifies the perfect blend of comfort, style, and sophistication. (id:50638)
Property Details
|
MLS® Number
|
40671683 |
|
Property Type
|
Single Family |
|
Amenities Near By
|
Golf Nearby, Park, Schools, Shopping, Ski Area |
|
Community Features
|
Quiet Area, School Bus |
|
Equipment Type
|
Water Heater |
|
Features
|
Southern Exposure, Wet Bar, Paved Driveway, Country Residential, Automatic Garage Door Opener |
|
Parking Space Total
|
8 |
|
Rental Equipment Type
|
Water Heater |
|
Structure
|
Shed, Porch |
Building
|
Bathroom Total
|
3 |
|
Bedrooms Above Ground
|
3 |
|
Bedrooms Below Ground
|
1 |
|
Bedrooms Total
|
4 |
|
Appliances
|
Central Vacuum, Dishwasher, Dryer, Refrigerator, Wet Bar, Washer, Range - Gas, Microwave Built-in, Window Coverings, Garage Door Opener |
|
Architectural Style
|
Bungalow |
|
Basement Development
|
Finished |
|
Basement Type
|
Full (finished) |
|
Construction Style Attachment
|
Detached |
|
Cooling Type
|
Central Air Conditioning |
|
Exterior Finish
|
Brick, Vinyl Siding |
|
Fireplace Fuel
|
Electric |
|
Fireplace Present
|
Yes |
|
Fireplace Total
|
2 |
|
Fireplace Type
|
Other - See Remarks |
|
Foundation Type
|
Poured Concrete |
|
Heating Fuel
|
Natural Gas |
|
Heating Type
|
Forced Air |
|
Stories Total
|
1 |
|
Size Interior
|
3100 Sqft |
|
Type
|
House |
|
Utility Water
|
Municipal Water |
Parking
Land
|
Access Type
|
Highway Access, Highway Nearby |
|
Acreage
|
No |
|
Land Amenities
|
Golf Nearby, Park, Schools, Shopping, Ski Area |
|
Landscape Features
|
Lawn Sprinkler, Landscaped |
|
Sewer
|
Septic System |
|
Size Depth
|
198 Ft |
|
Size Frontage
|
118 Ft |
|
Size Total Text
|
1/2 - 1.99 Acres |
|
Zoning Description
|
Res |
Rooms
| Level |
Type |
Length |
Width |
Dimensions |
|
Lower Level |
Storage |
|
|
23'3'' x 12'0'' |
|
Lower Level |
3pc Bathroom |
|
|
12'7'' x 6'1'' |
|
Lower Level |
Workshop |
|
|
20'0'' x 10'0'' |
|
Lower Level |
Bedroom |
|
|
18'0'' x 11'6'' |
|
Lower Level |
Family Room |
|
|
23'9'' x 14'2'' |
|
Lower Level |
Other |
|
|
18'0'' x 17'7'' |
|
Main Level |
4pc Bathroom |
|
|
9'2'' x 6'0'' |
|
Main Level |
Bedroom |
|
|
10'4'' x 10'0'' |
|
Main Level |
Bedroom |
|
|
15'7'' x 12'6'' |
|
Main Level |
Full Bathroom |
|
|
7'4'' x 6'11'' |
|
Main Level |
Other |
|
|
6'10'' x 4'0'' |
|
Main Level |
Primary Bedroom |
|
|
12'11'' x 12'11'' |
|
Main Level |
Other |
|
|
19'8'' x 19'2'' |
|
Main Level |
Office |
|
|
11'6'' x 8'8'' |
|
Main Level |
Living Room |
|
|
19'5'' x 11'0'' |
|
Main Level |
Dining Room |
|
|
17'6'' x 12'0'' |
|
Main Level |
Eat In Kitchen |
|
|
19'0'' x 14'1'' |
|
Main Level |
Foyer |
|
|
13'3'' x 5'0'' |
https://www.realtor.ca/real-estate/27620210/30-hickory-lane-oro-medonte










































